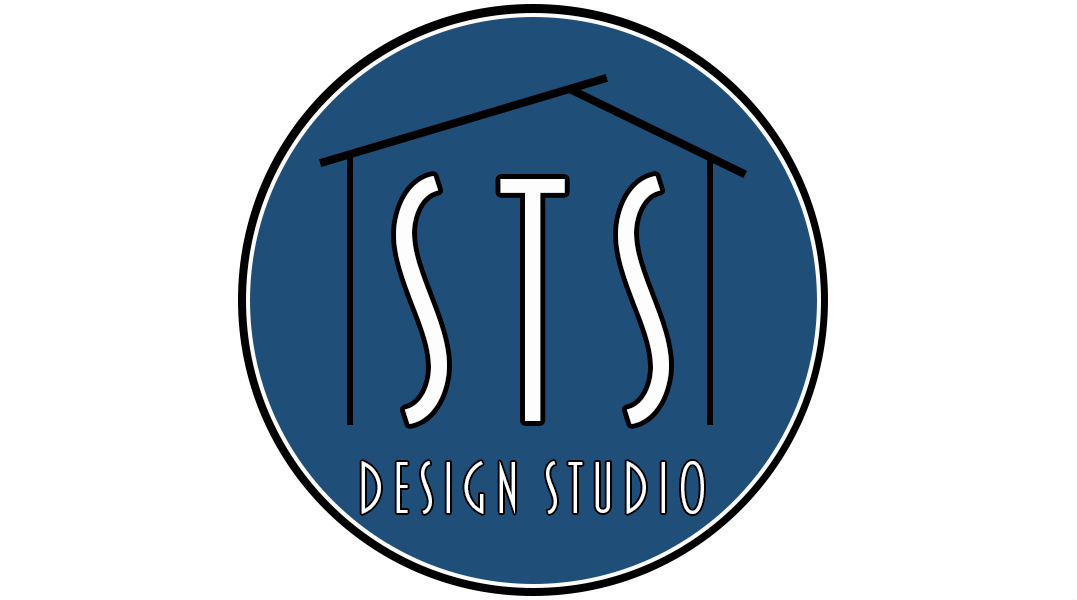Project Type: Residential, 1300 ft²
Location: Oshawa, ON
Project Description: Basement Apartment Design
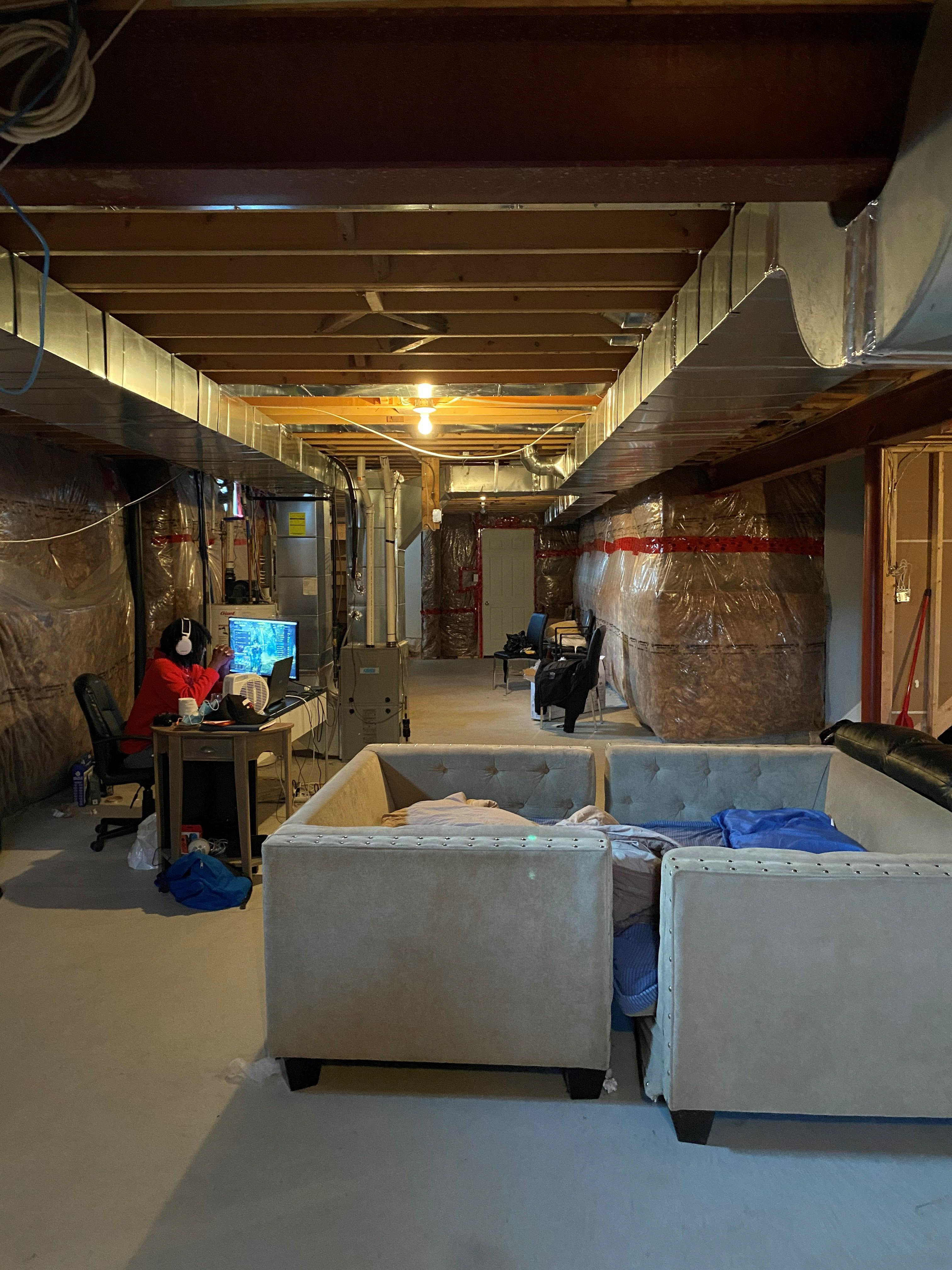
Existing / Before
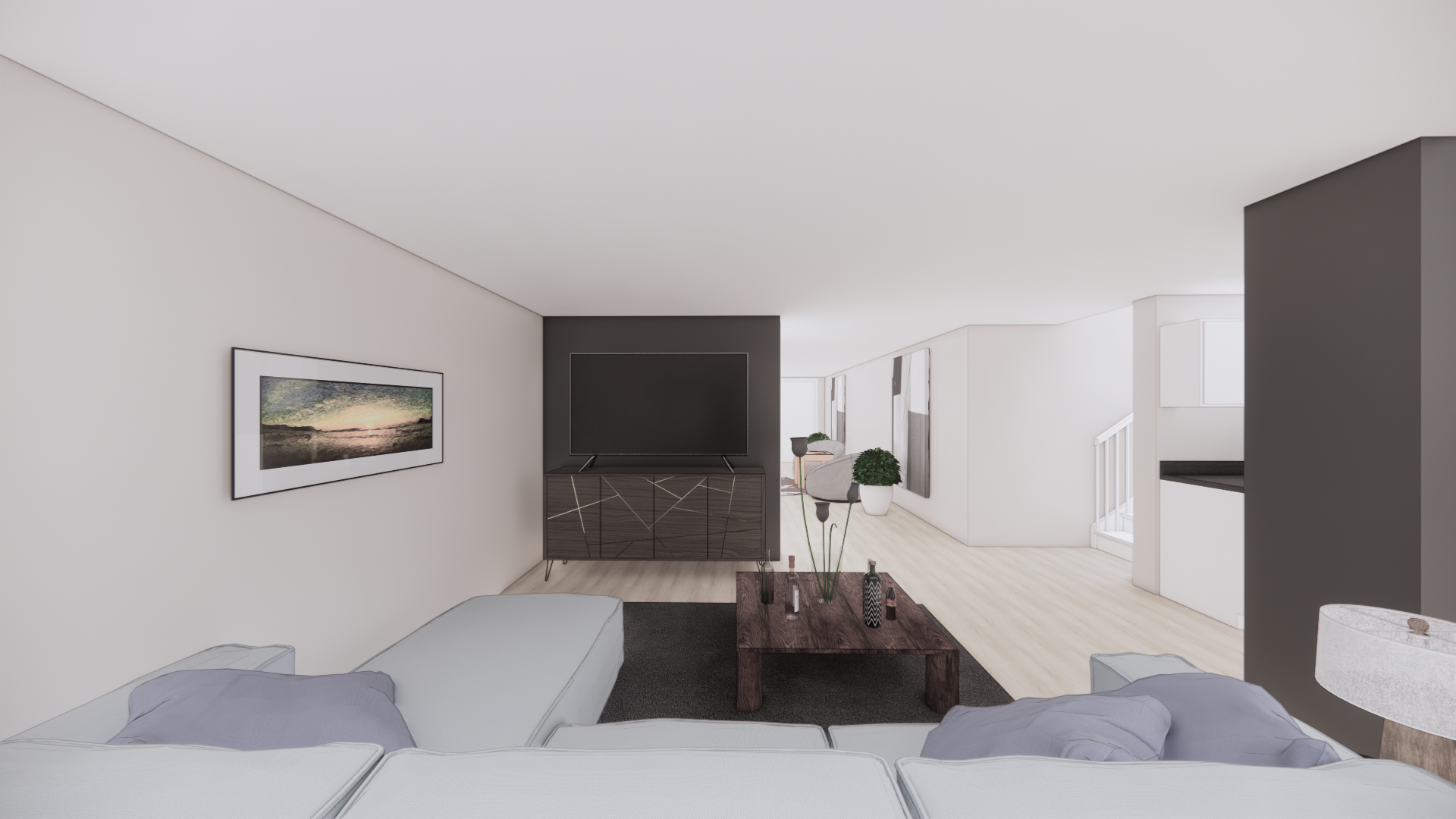
Proposed Design (Living Room)
The proposed design provides an open layout concept for a more spacious and modern feel.
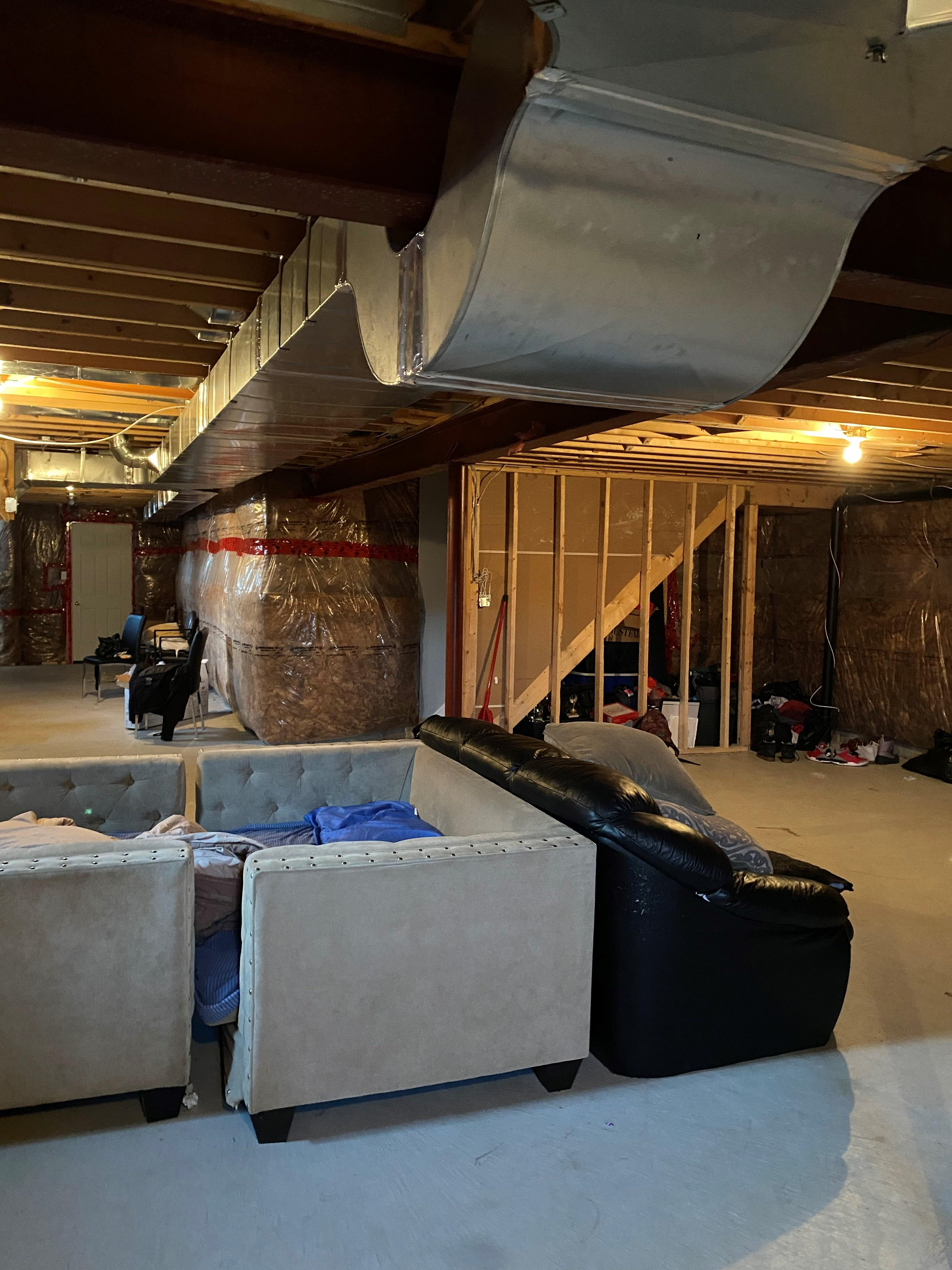
Existing / Before
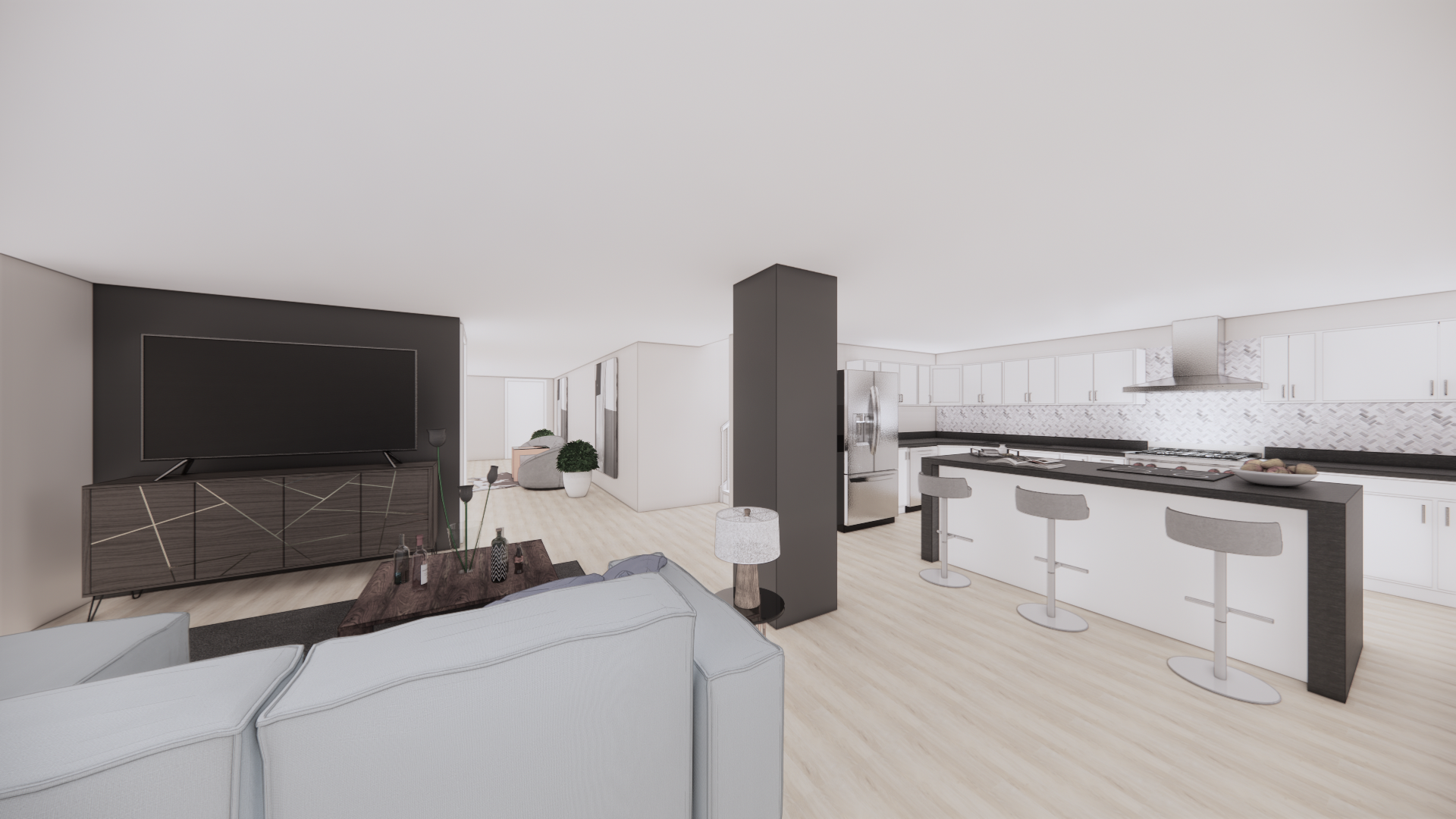
Proposed Design (Kitchen)
Columns will be wrapped in GWB to provide a more aesthetically pleasing look. An island with stools will be proposed for the kitchen design to provide adequate seating.
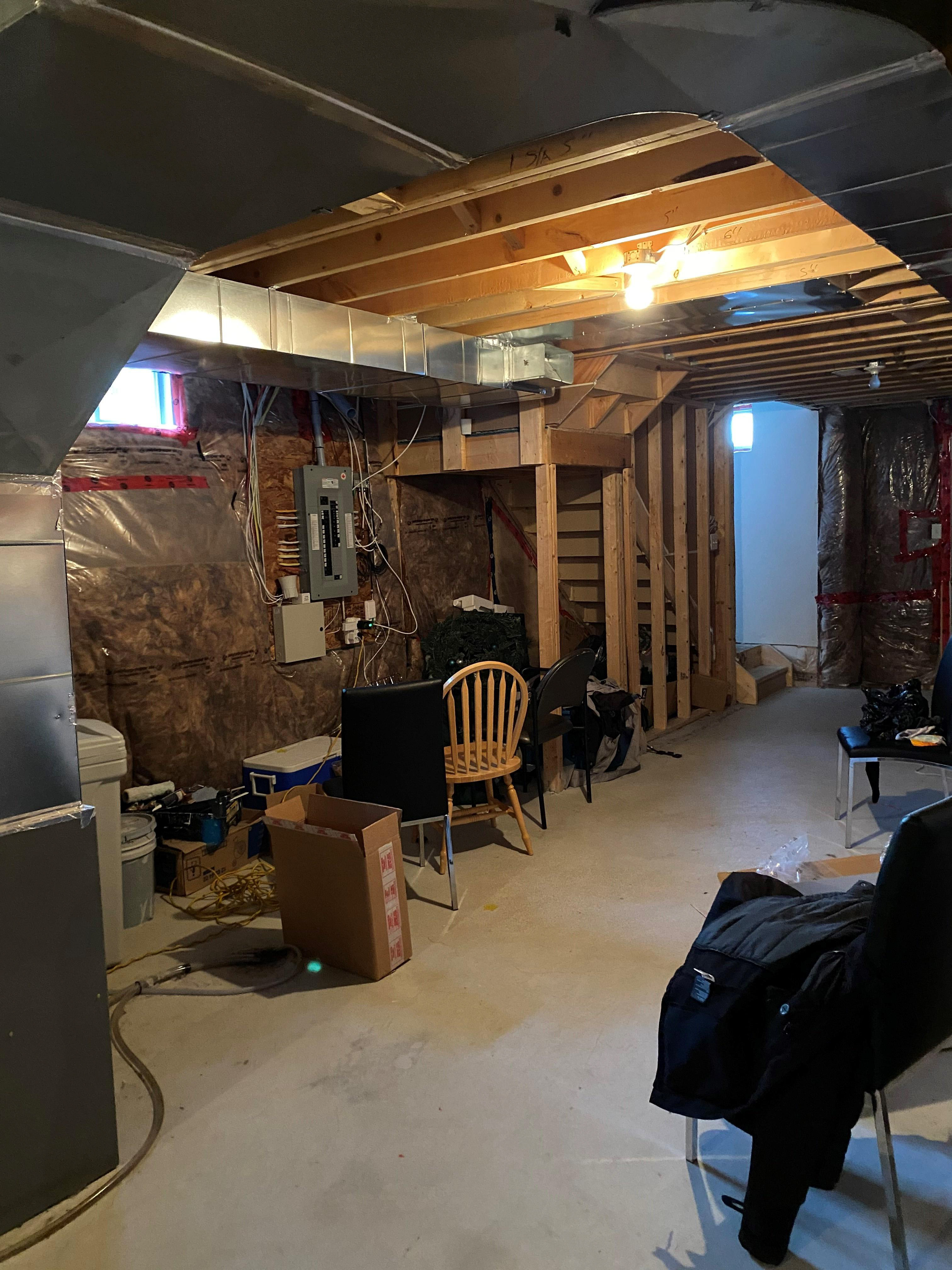
Existing / Before
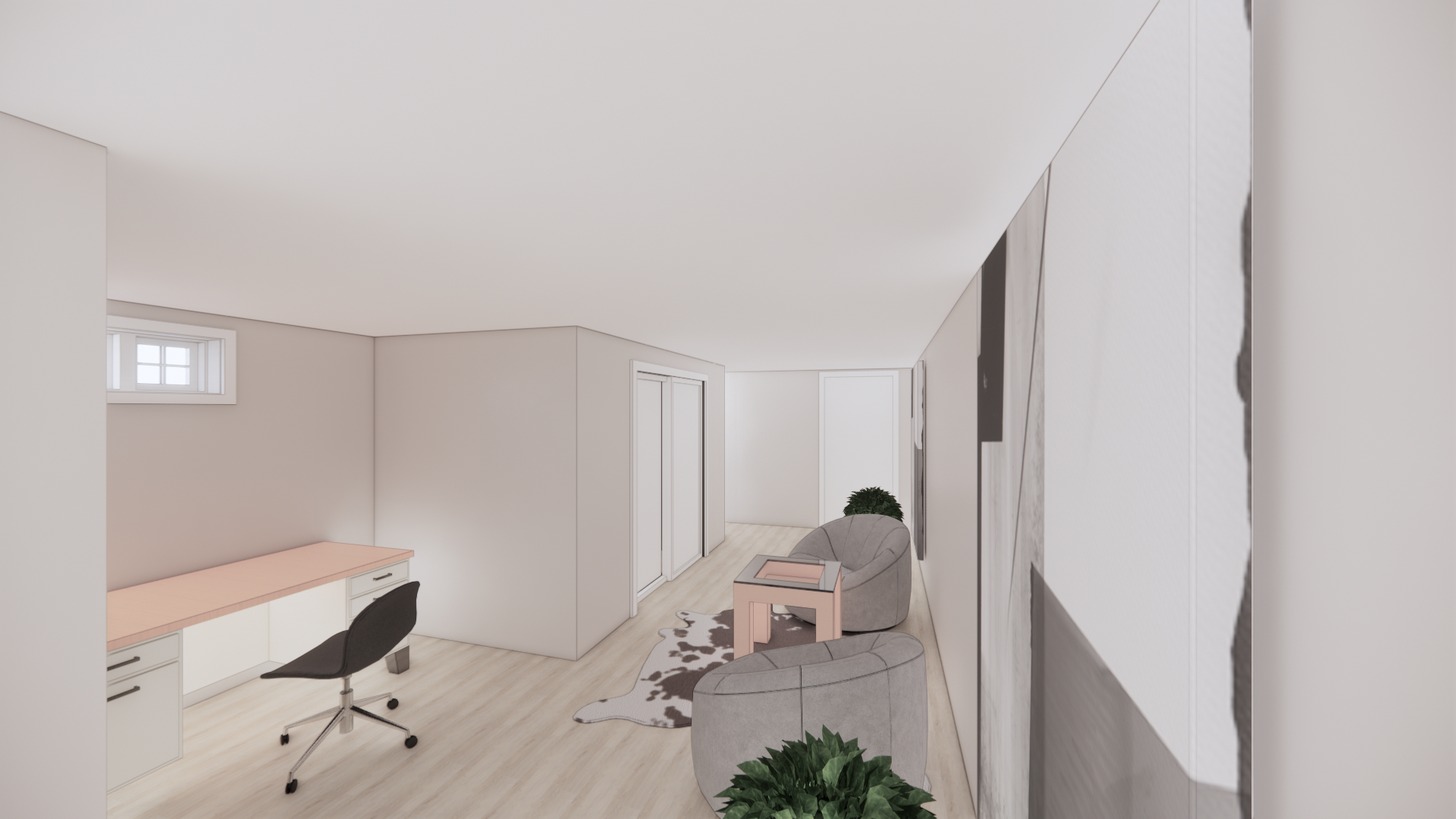
Proposed Design (Seating / Desk Area)
Behind the staircase will be covered with a wall to allow space for a small closet with a sliding door. A proposed seating area will be created along with a small office space in front of upper window.
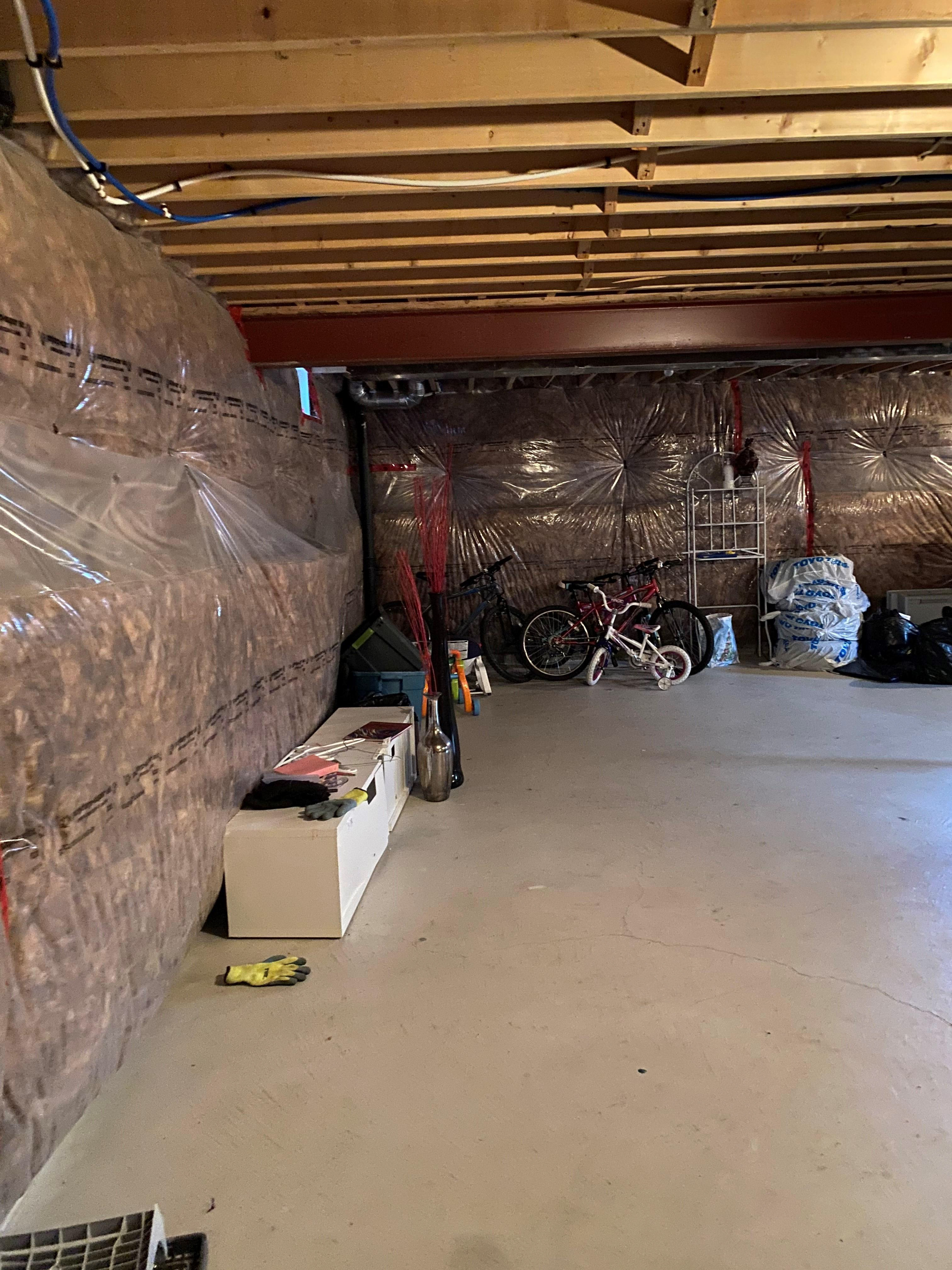
Existing / Before
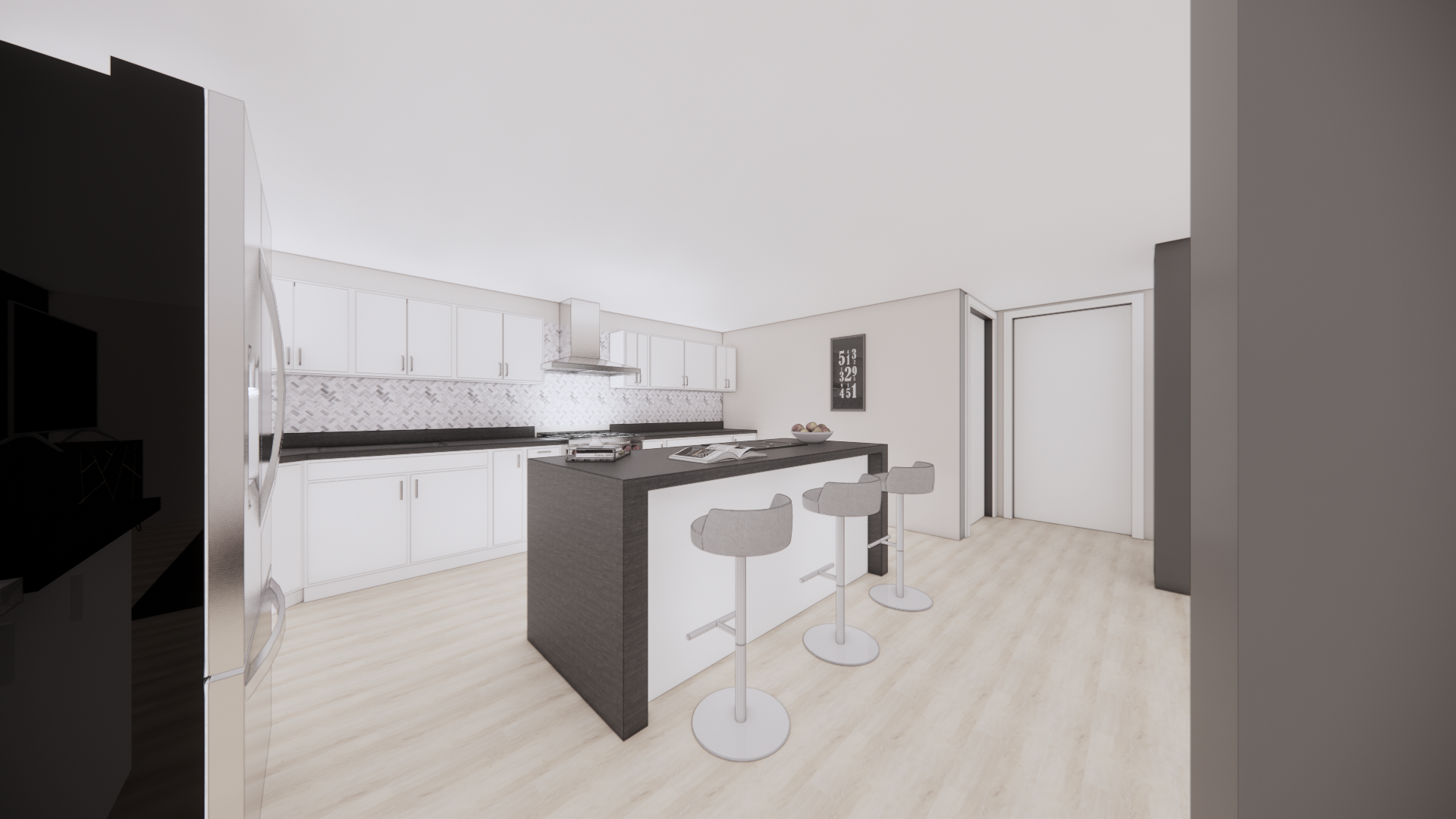
Proposed Design (Kitchen)
Stainless Steel Appliances will provide a modern look to the newly installed kitchen.
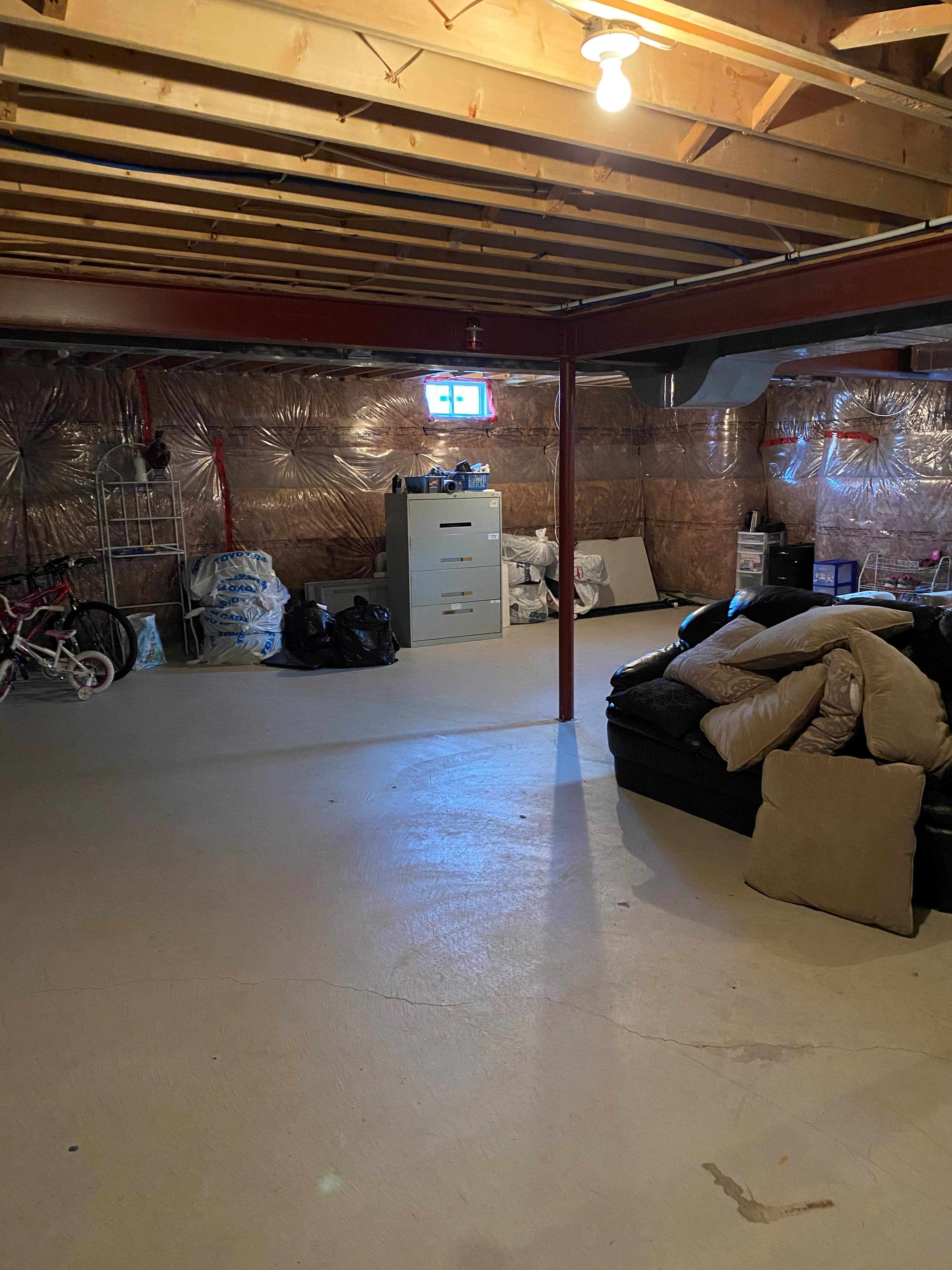
Existing / Before
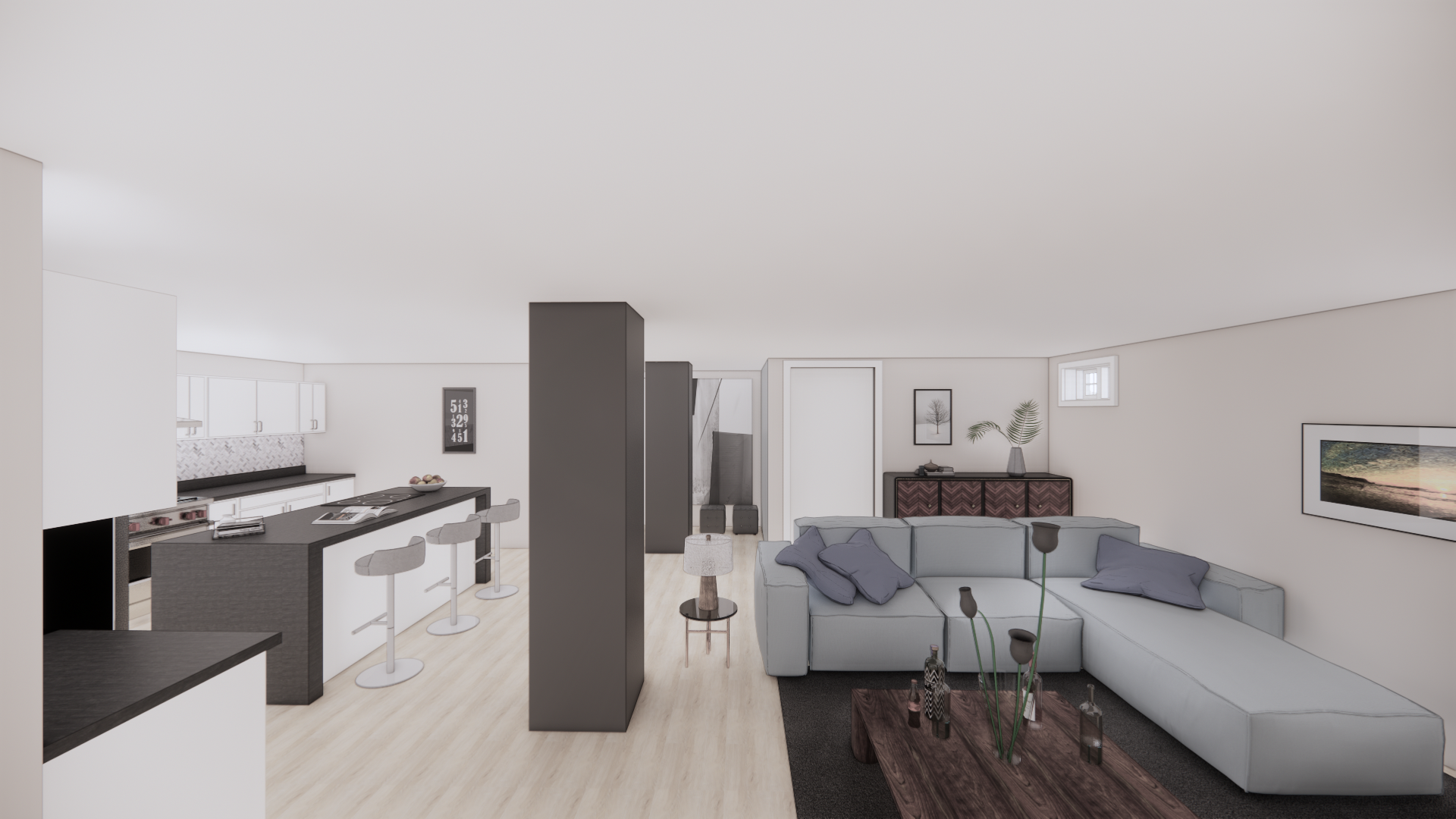
Proposed Design
The proposal for the basement apartment will include two bedrooms behind the far wall and a full washroom in between the two bedrooms.
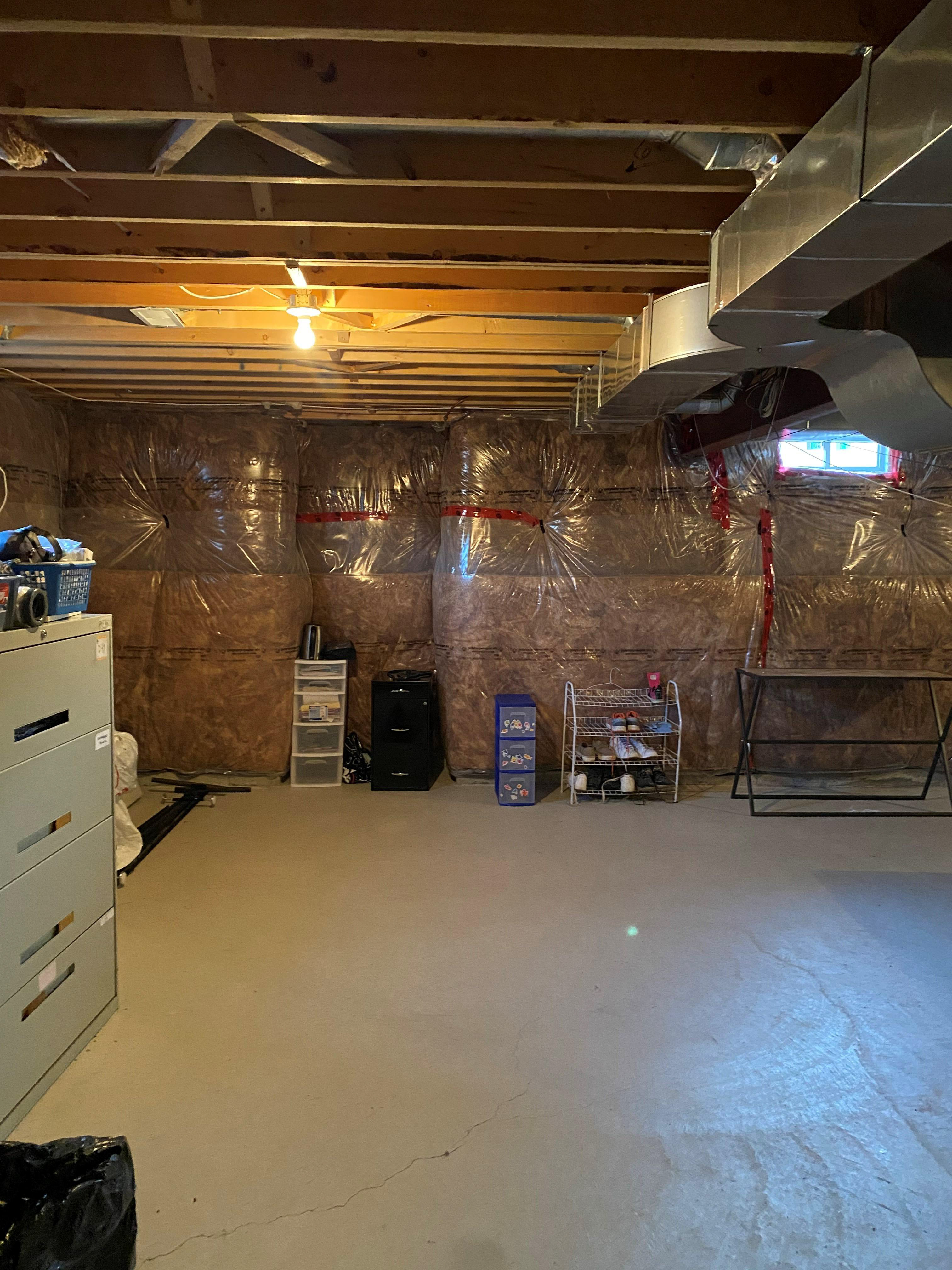
Existing / Before
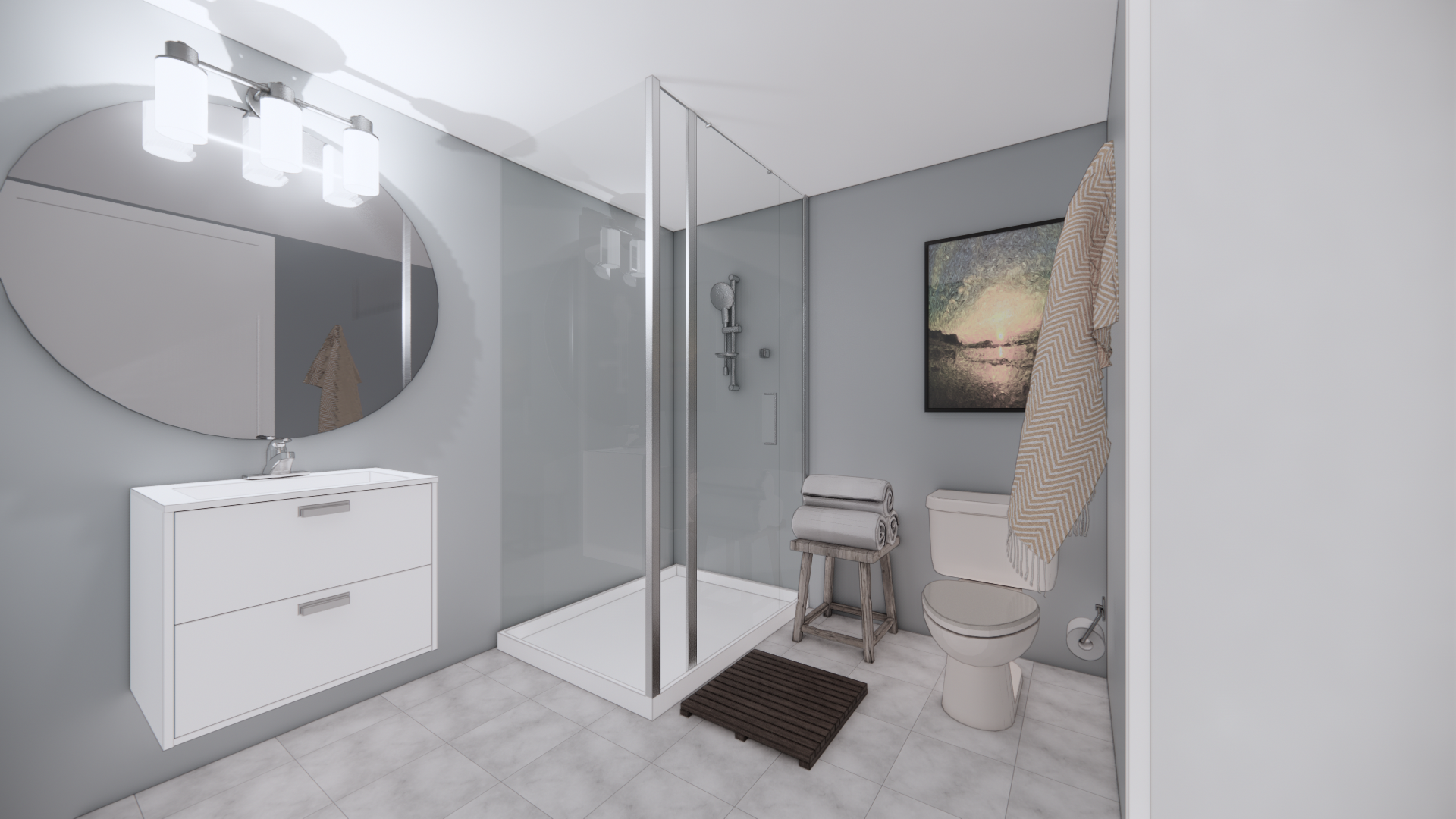
Proposed Design (Washroom)
The proposal for the basement apartment will include a full washroom with a toilet, vanity and a stand up shower with modern finishes and materials.
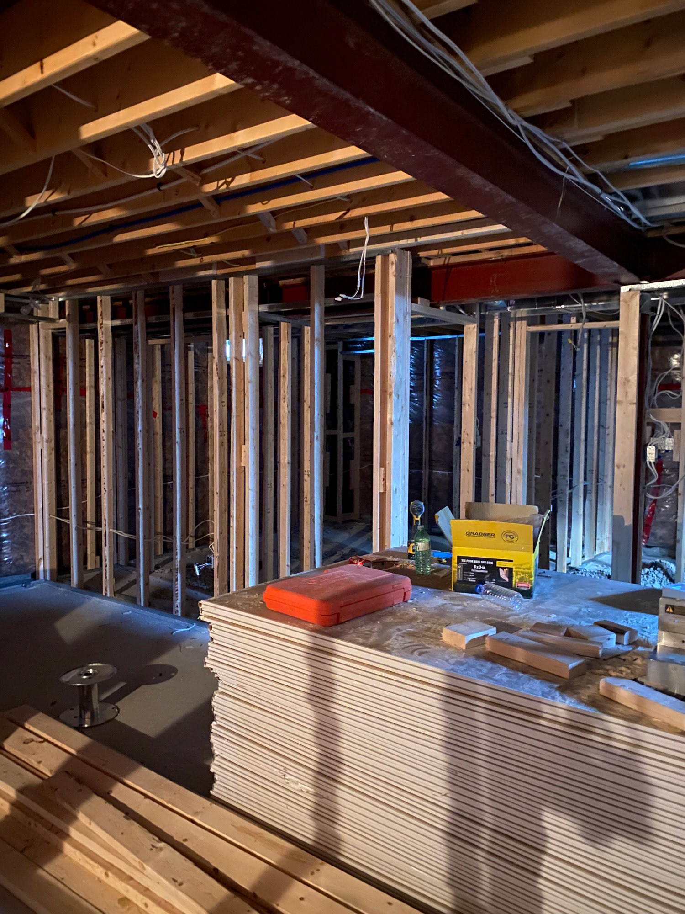
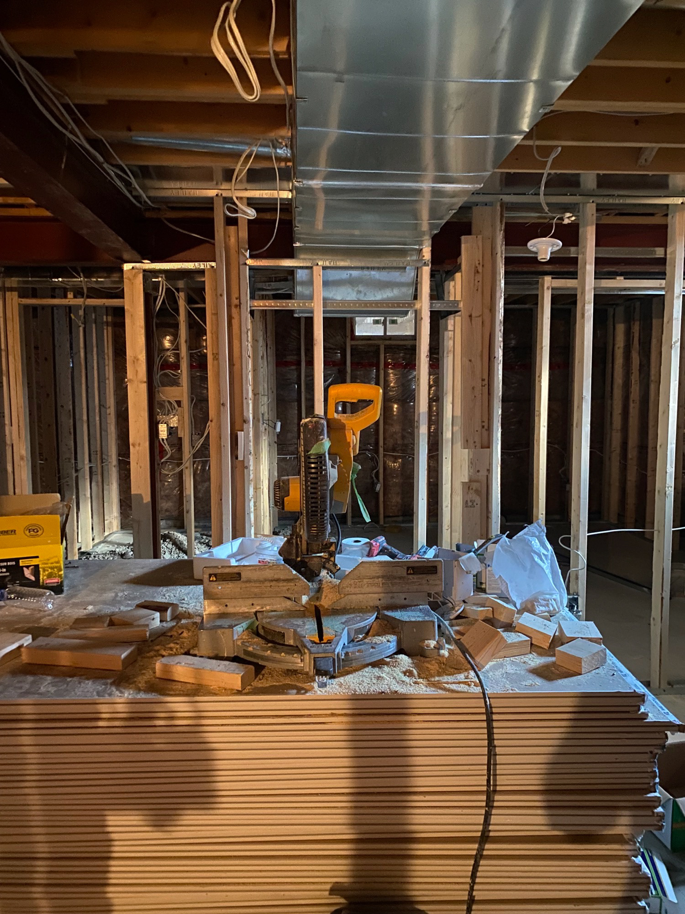
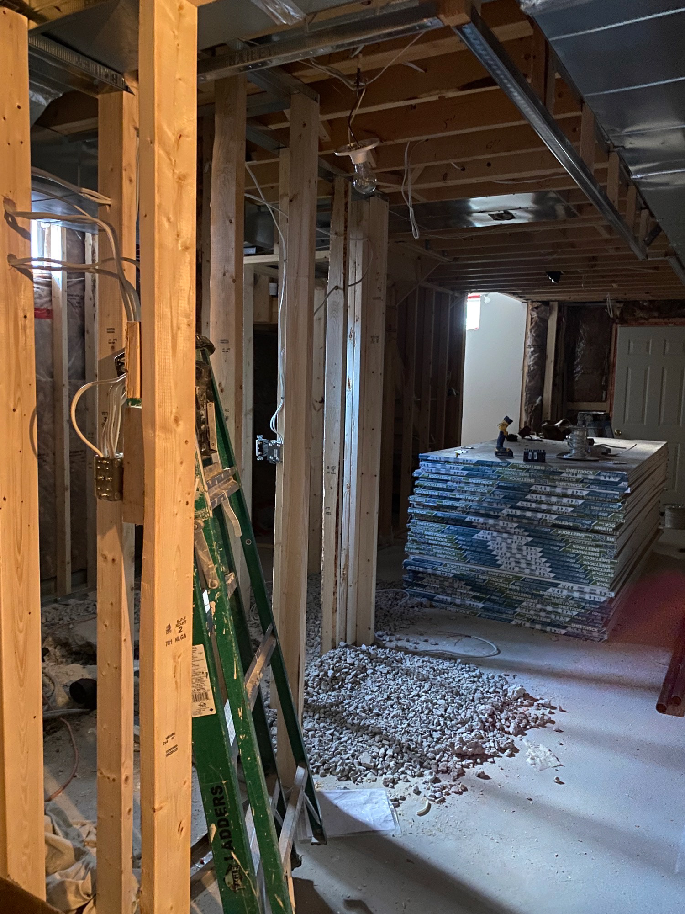
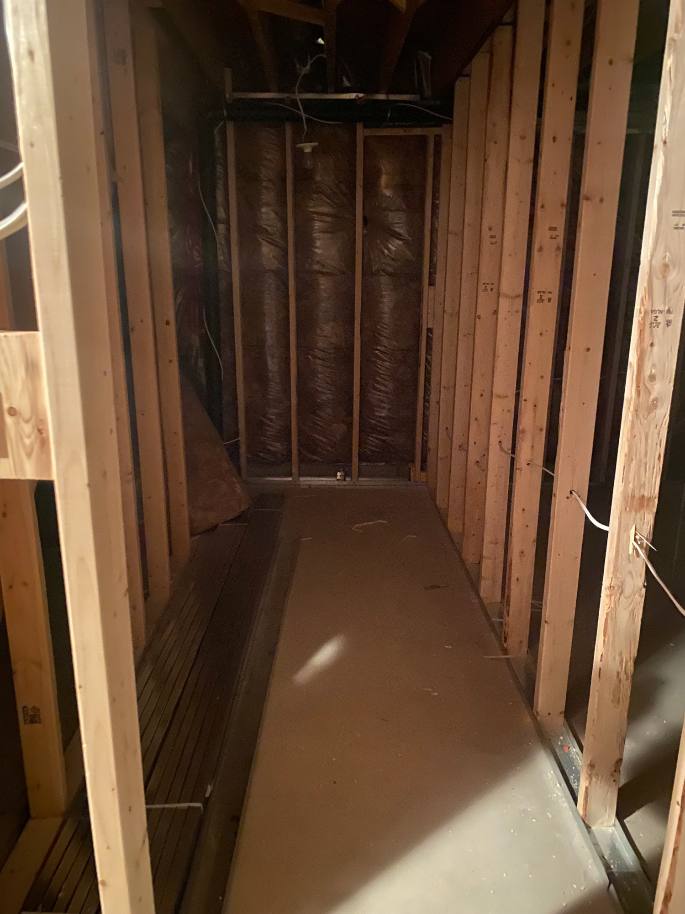
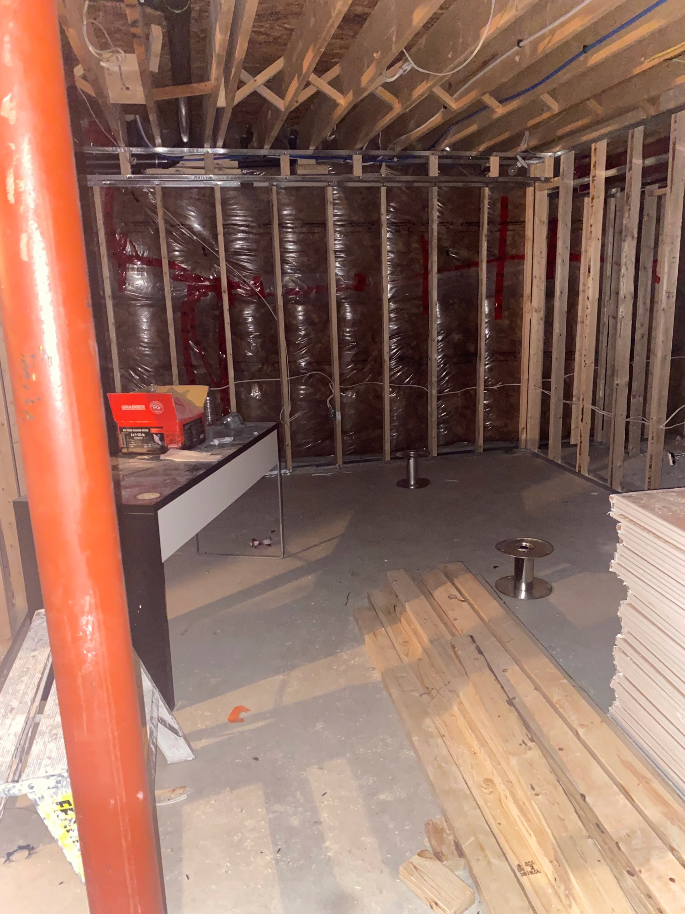
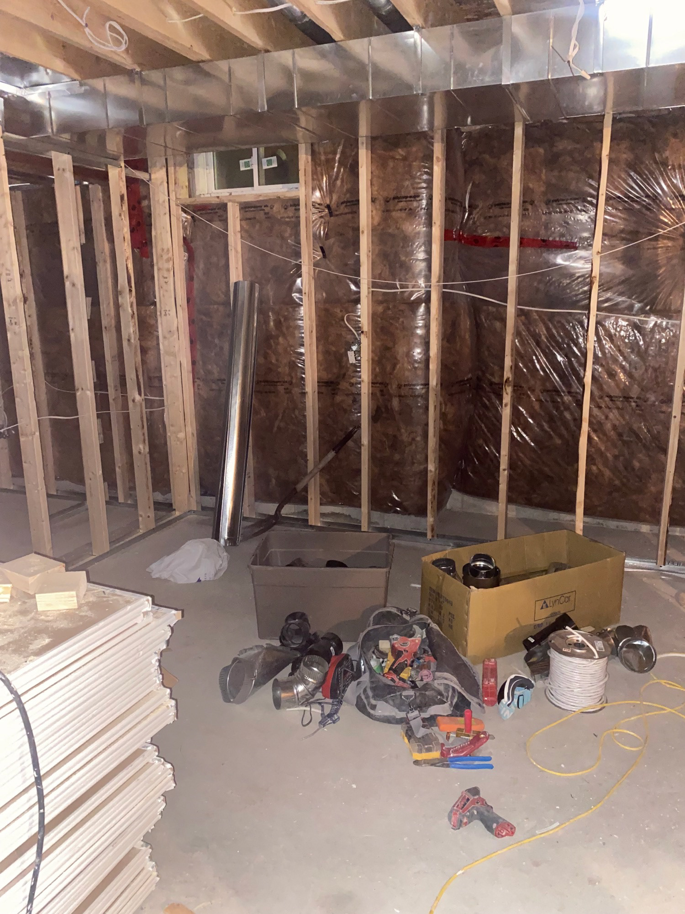
The construction has begun: Framework, electrical and rough-ins have been installed up to code and OBC requirements. (Floor plan has been modified with a few changes)
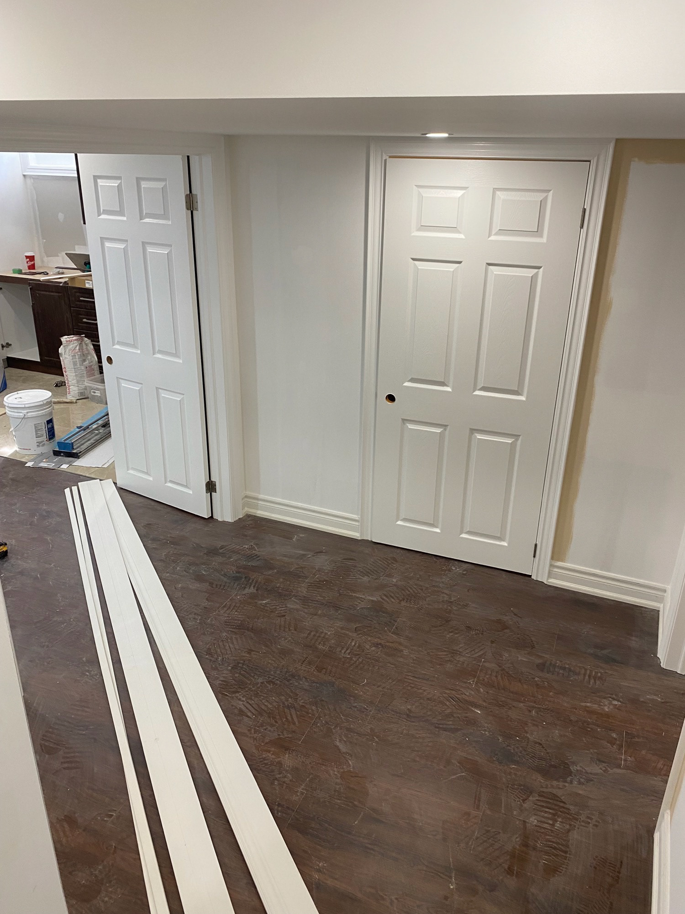
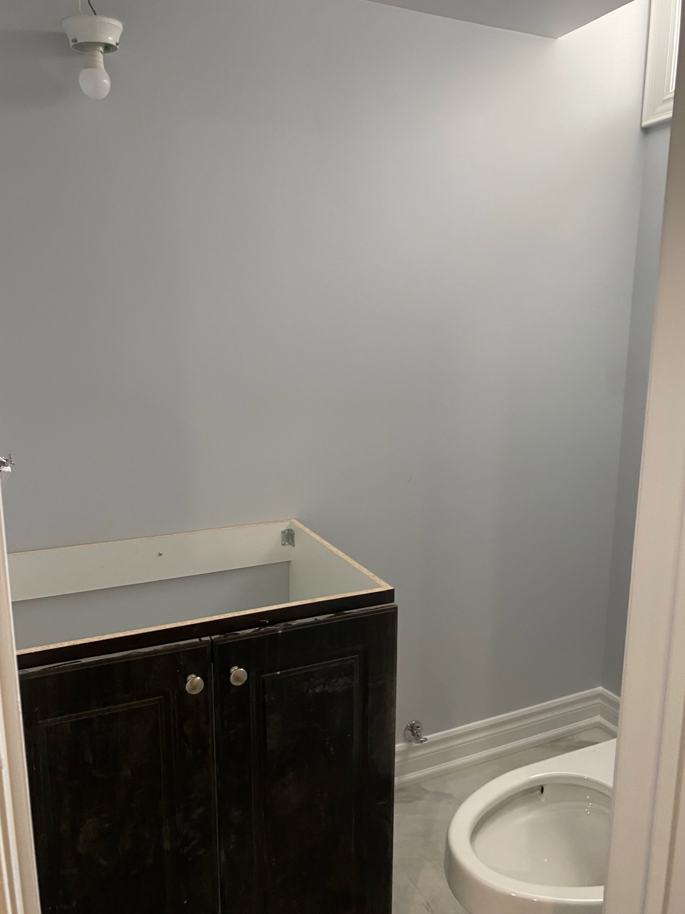
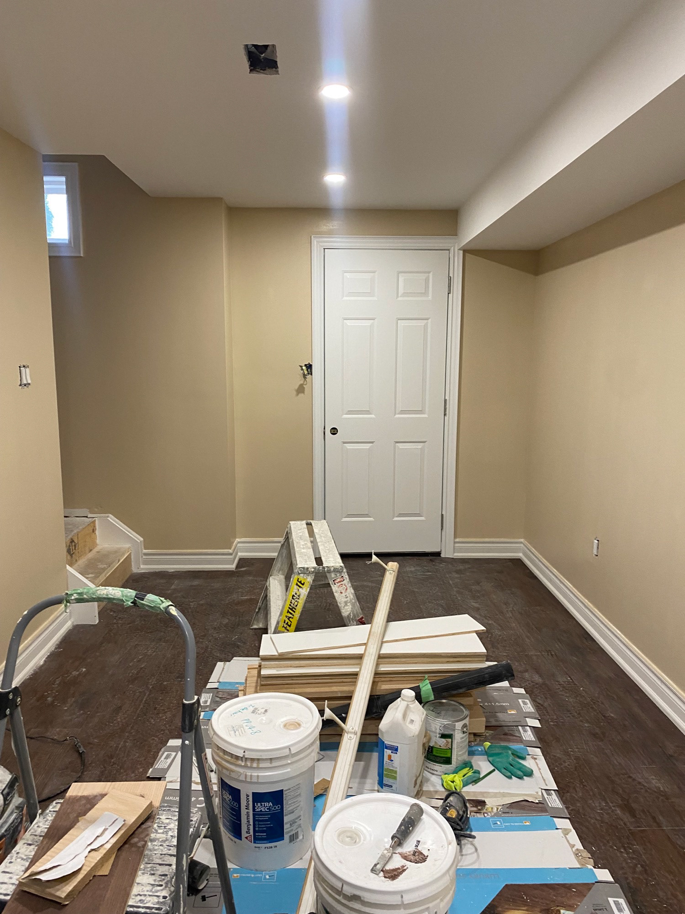
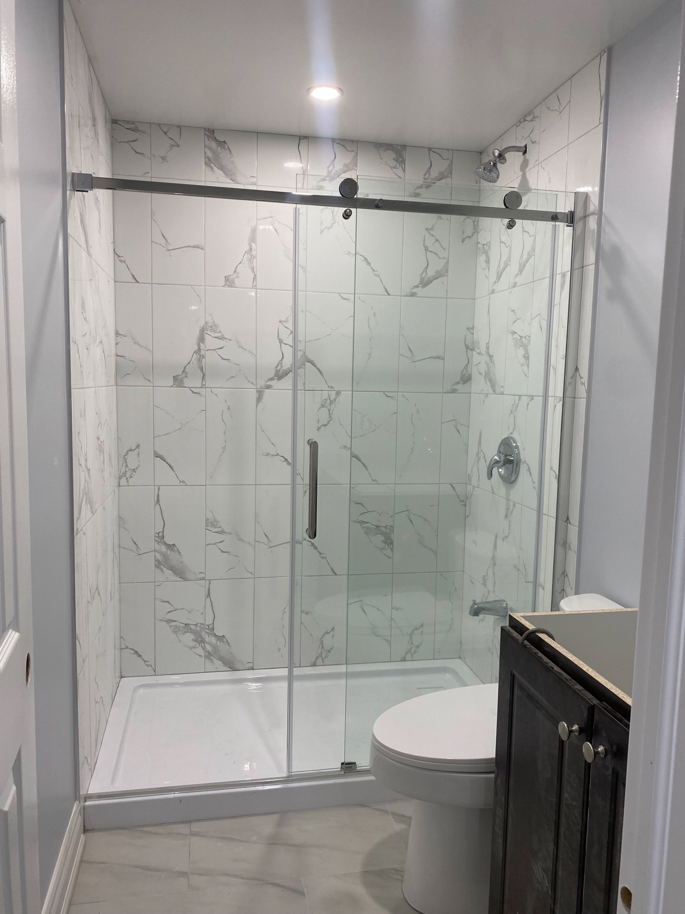
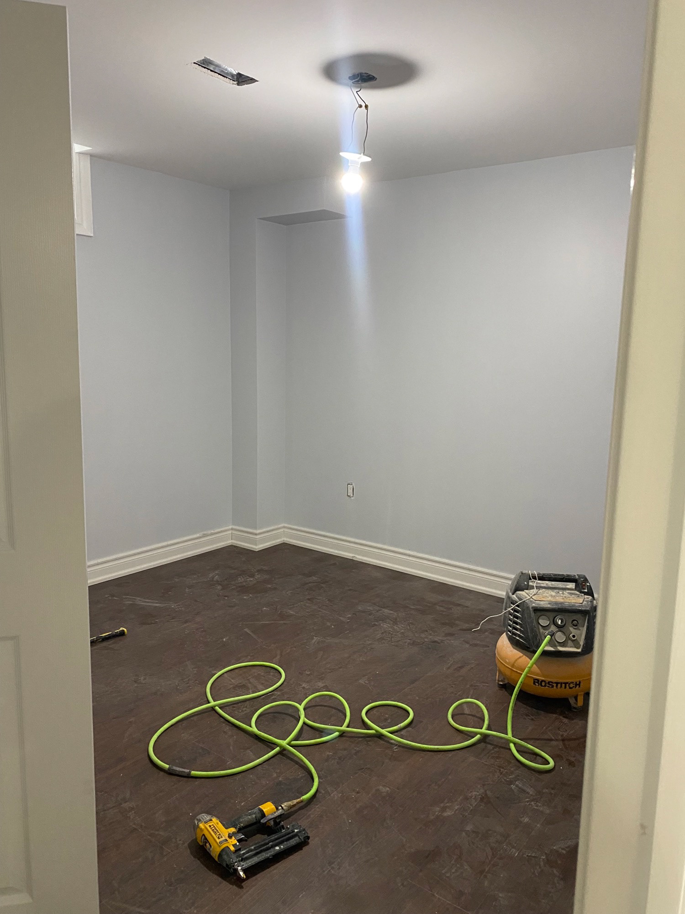
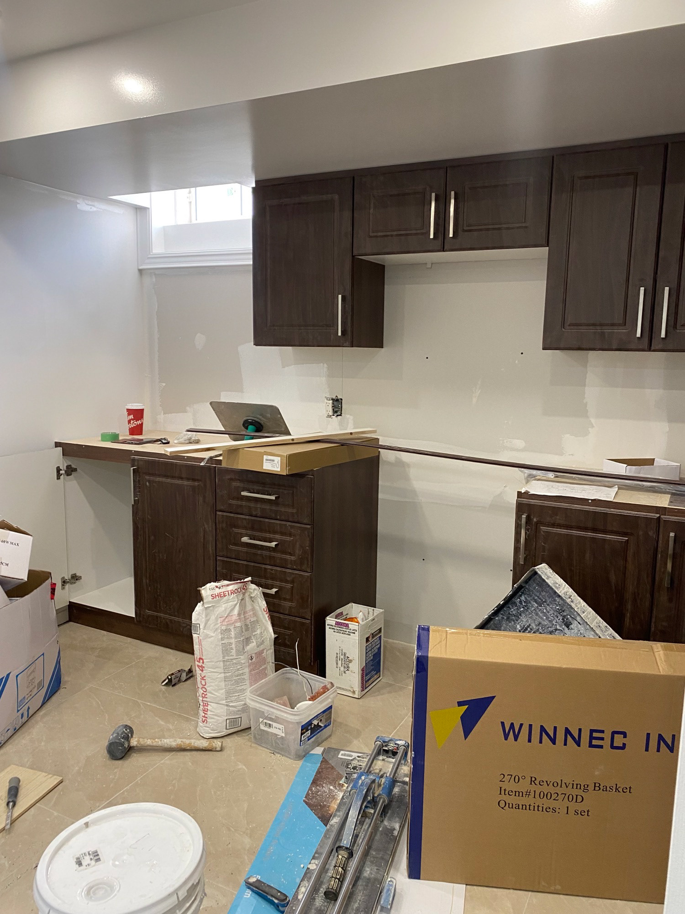
Drywall, flooring, recessed lighting fixtures and paint have been applied. The kitchen cabinets have been installed and new stainless steel appliances will be put in place. Quartz countertops will be installed in the kitchen, bathroom and powder room along with shelving.
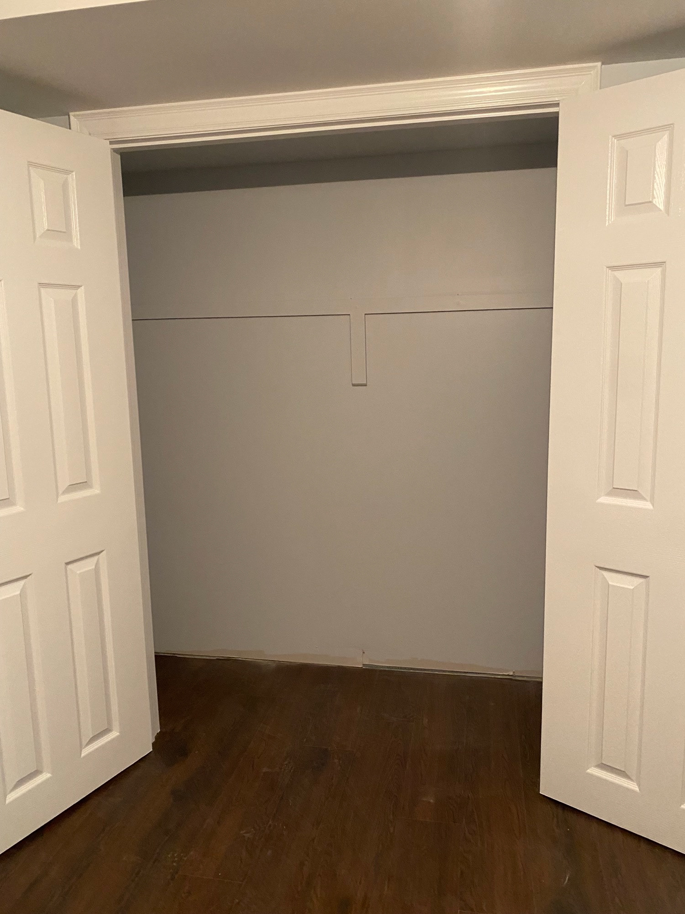
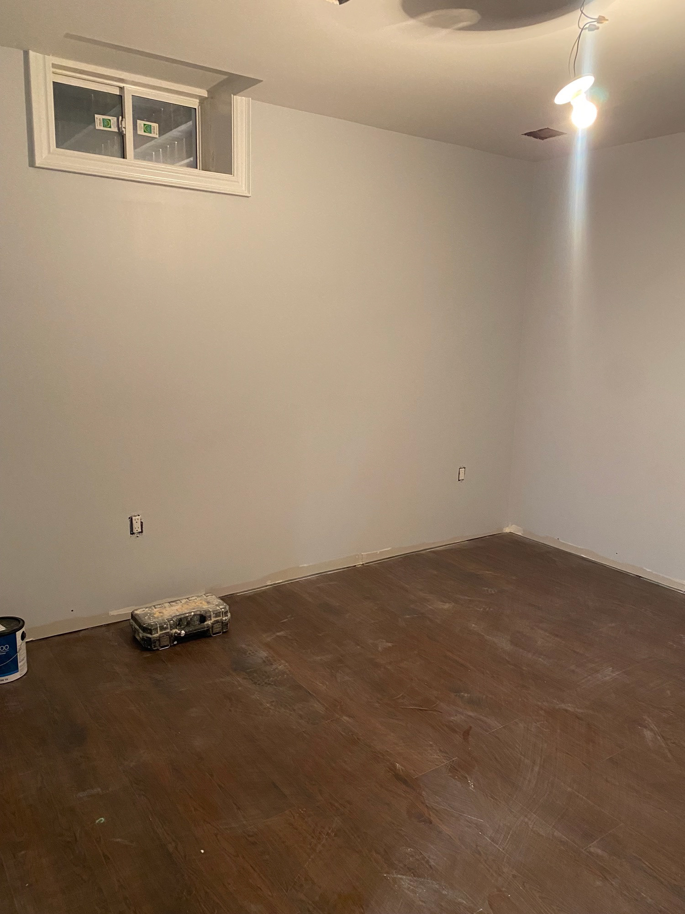
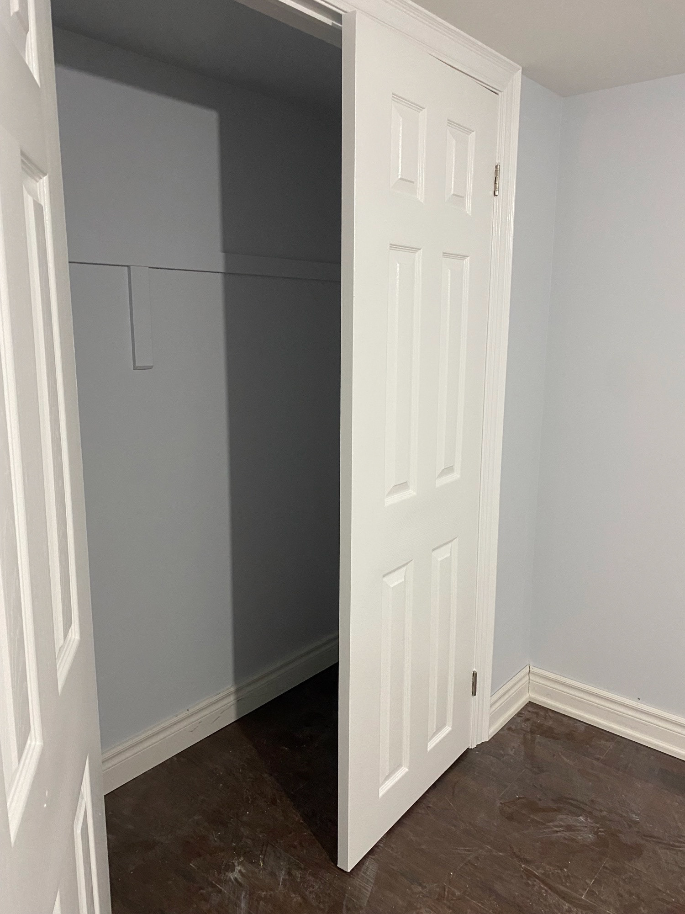
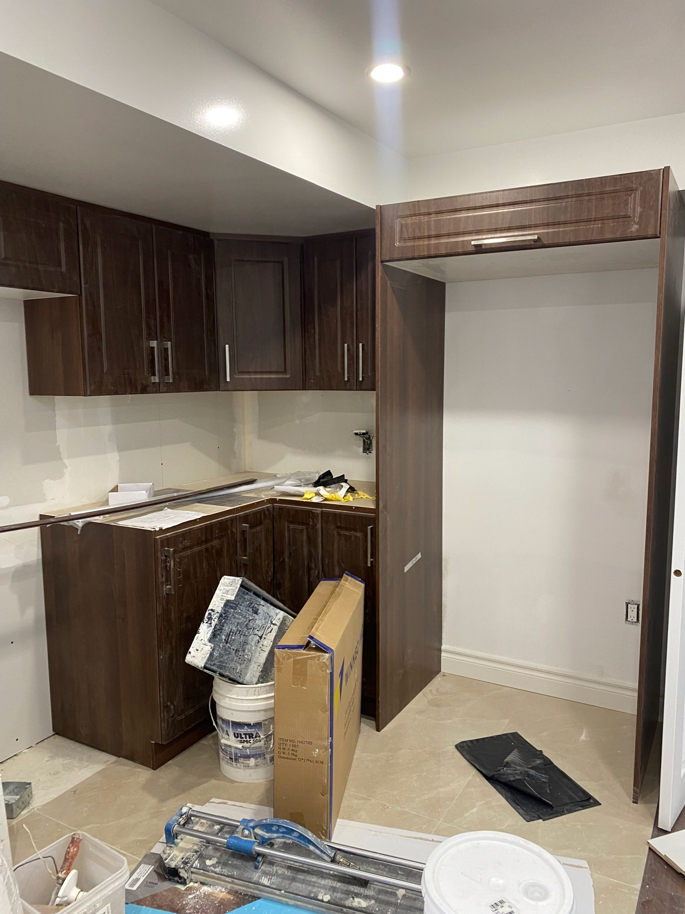
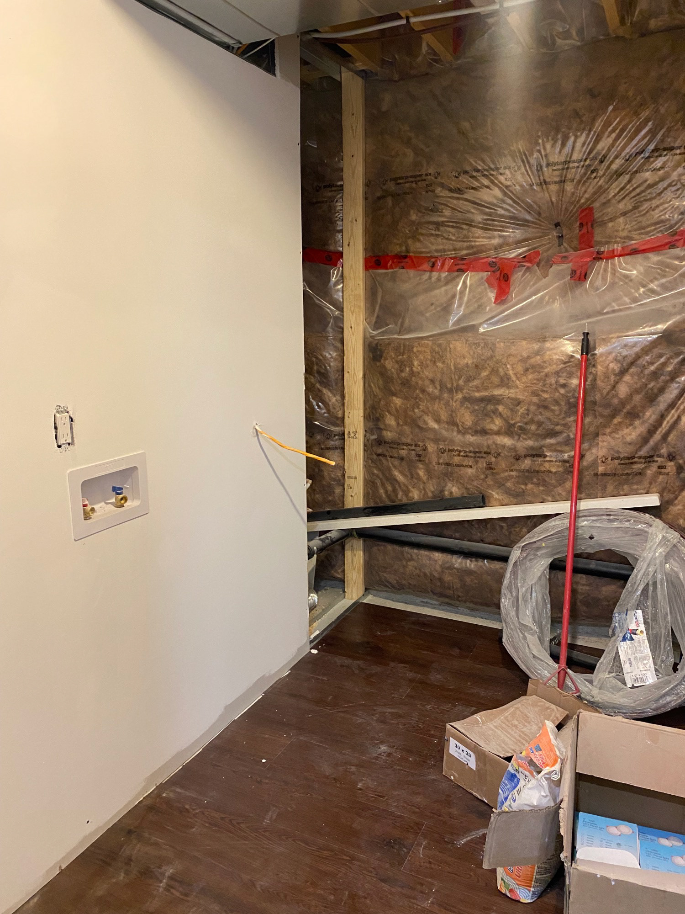
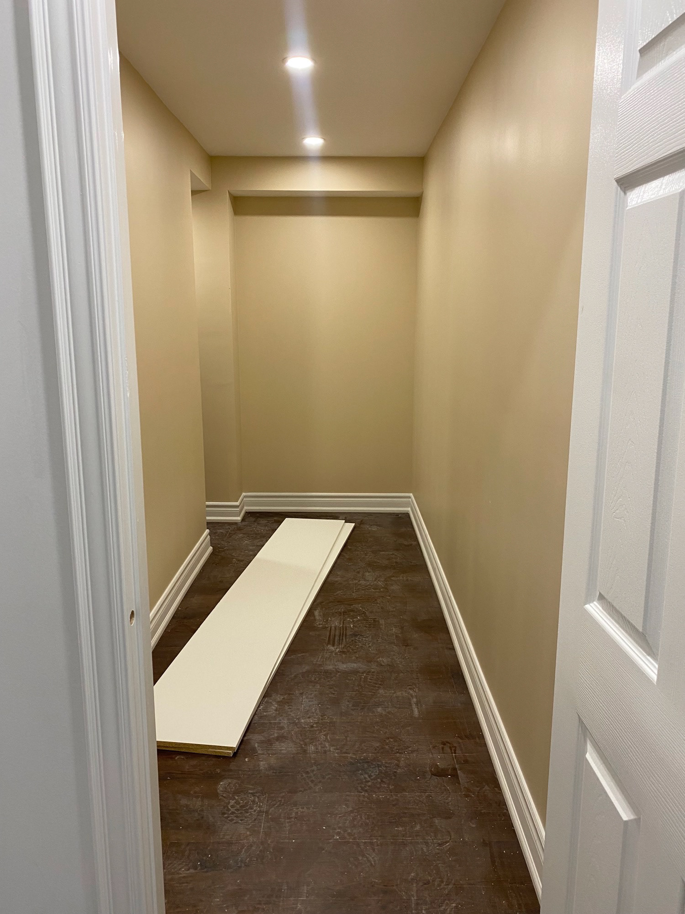
The apartment will consist of two bedrooms, a full bathroom with ample storage and laundry hookup.
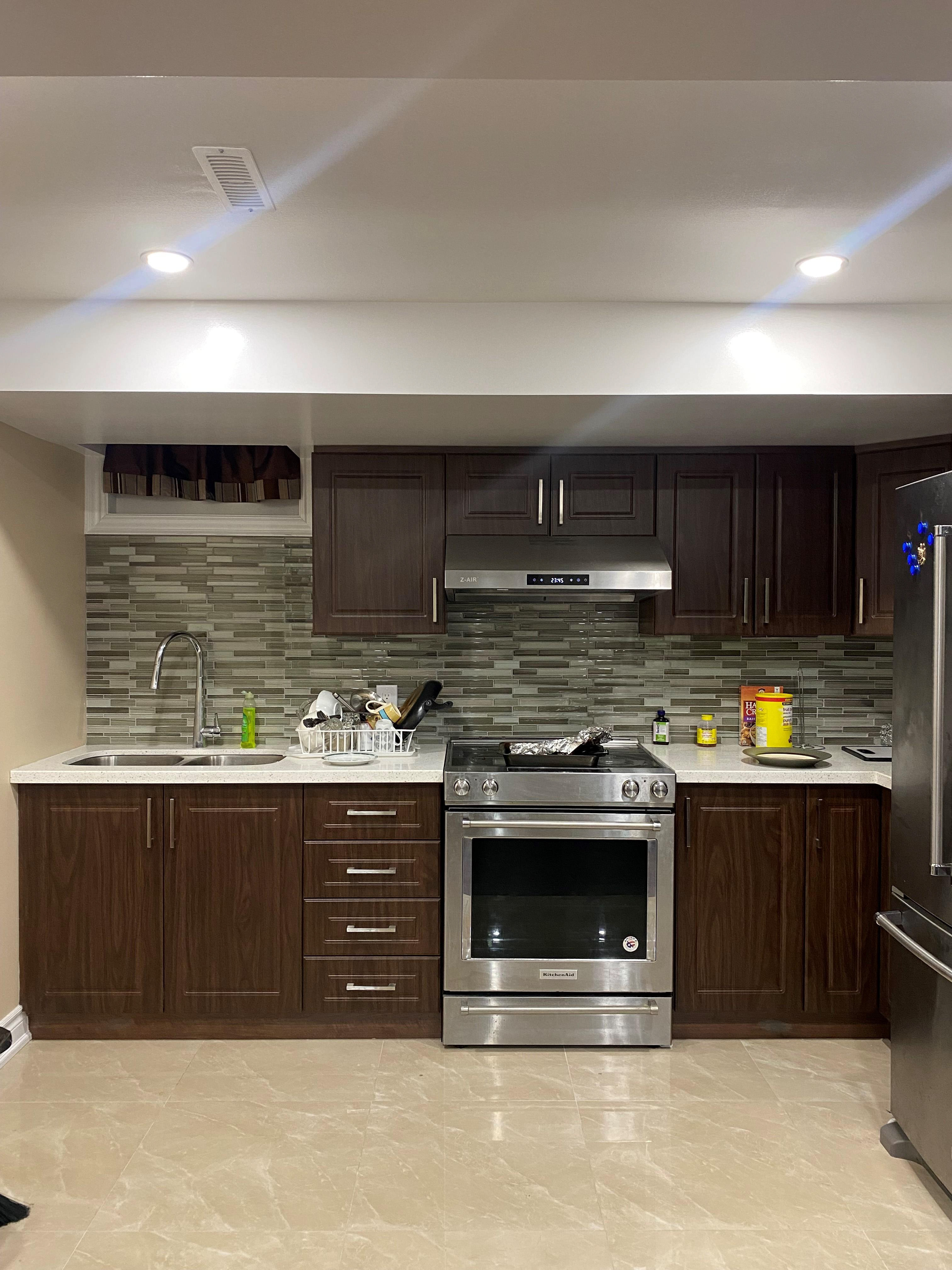
Full Kitchen
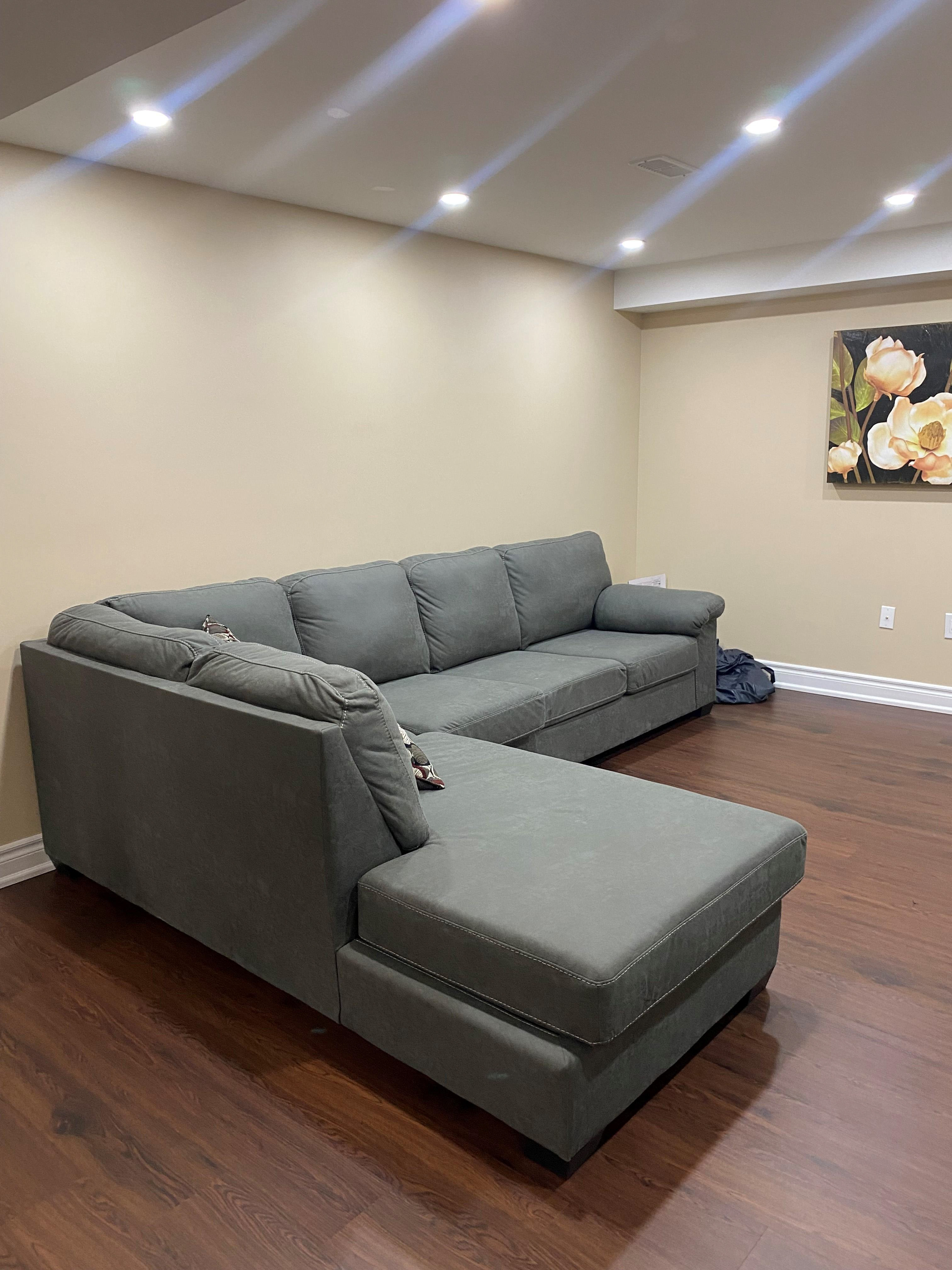
Living Room Area
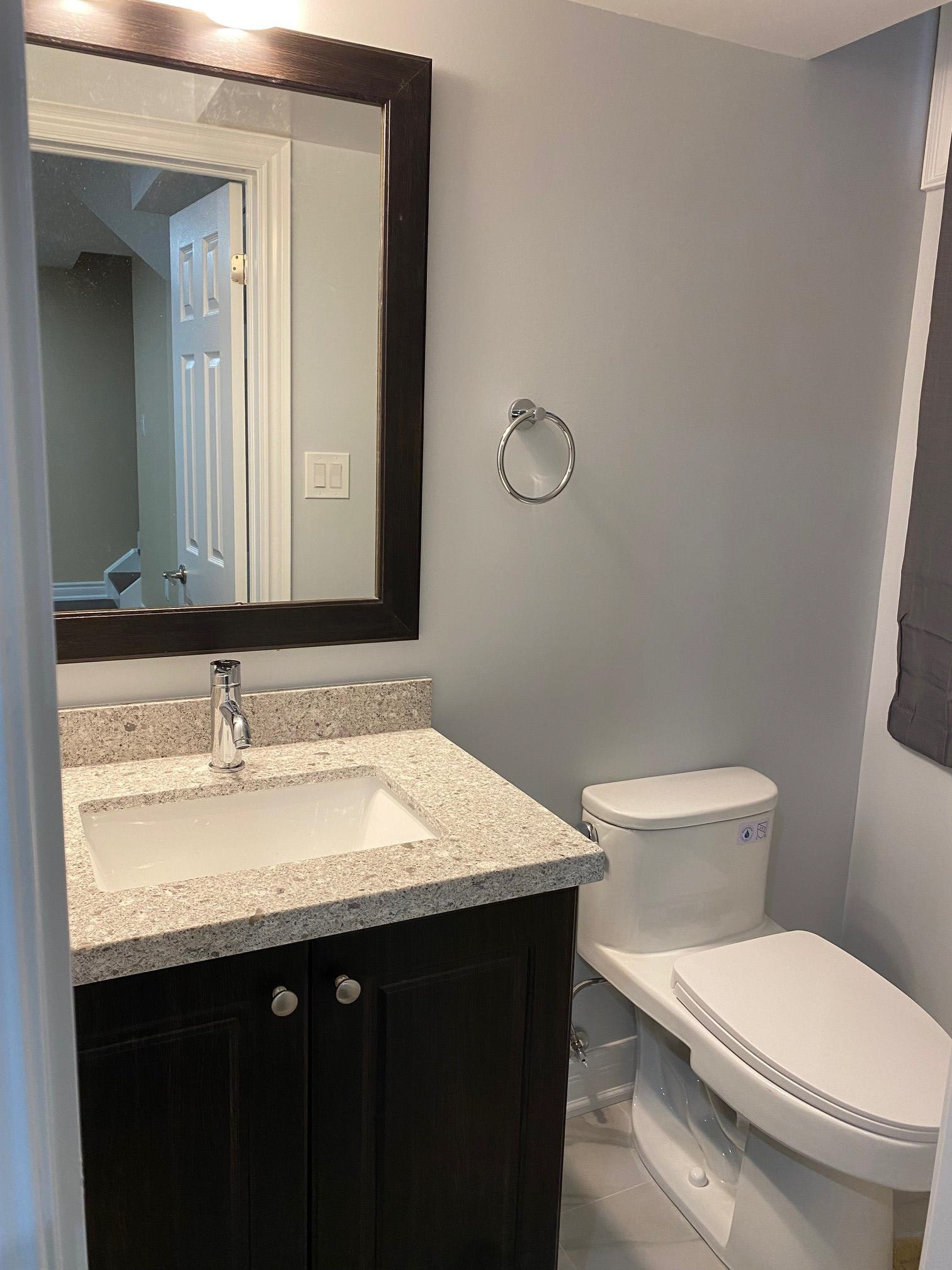
Powder Room
Basement apartment has a full kitchen, large living room and a powder room.
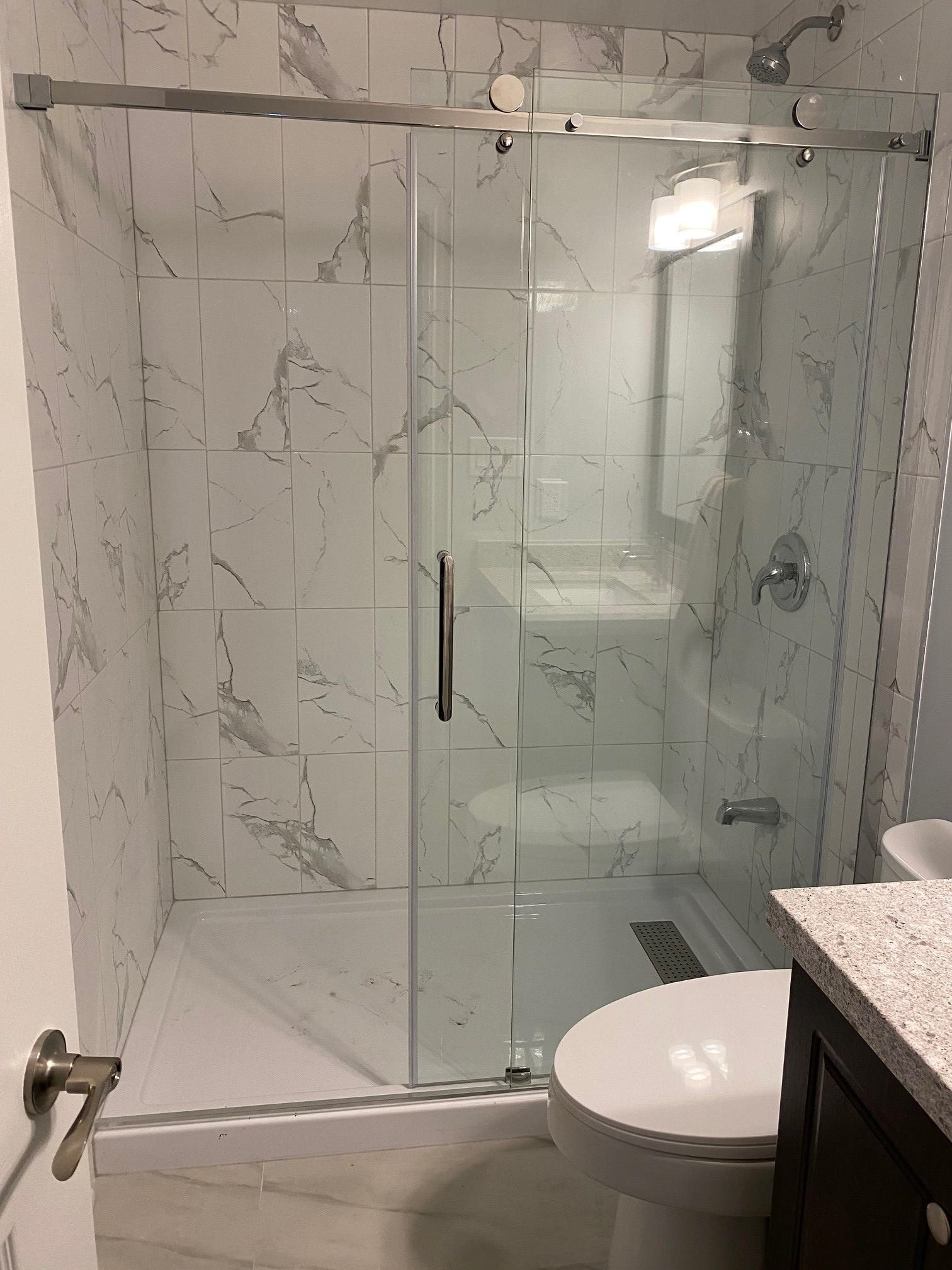
Full Bathroom
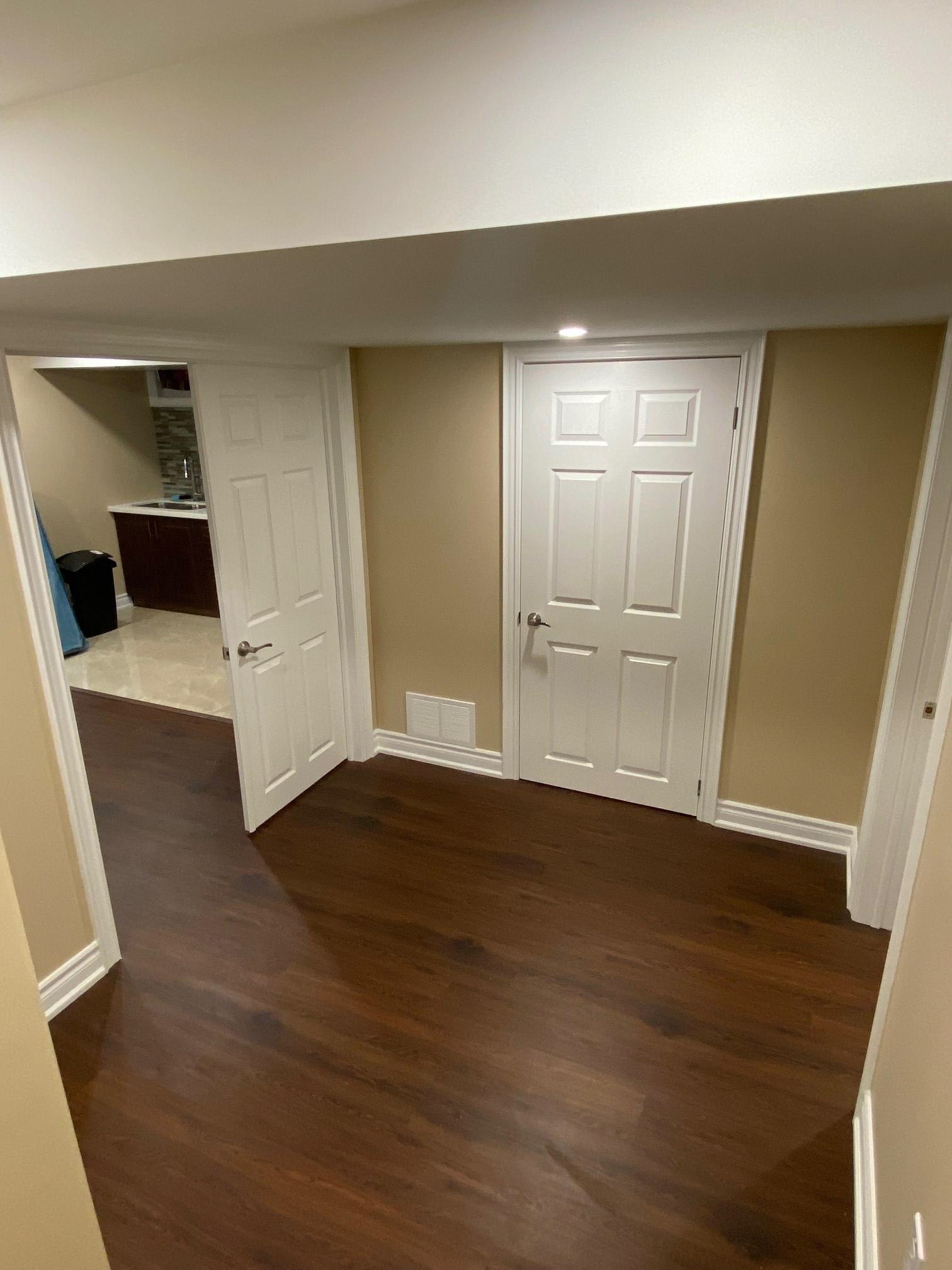
Foyer Area
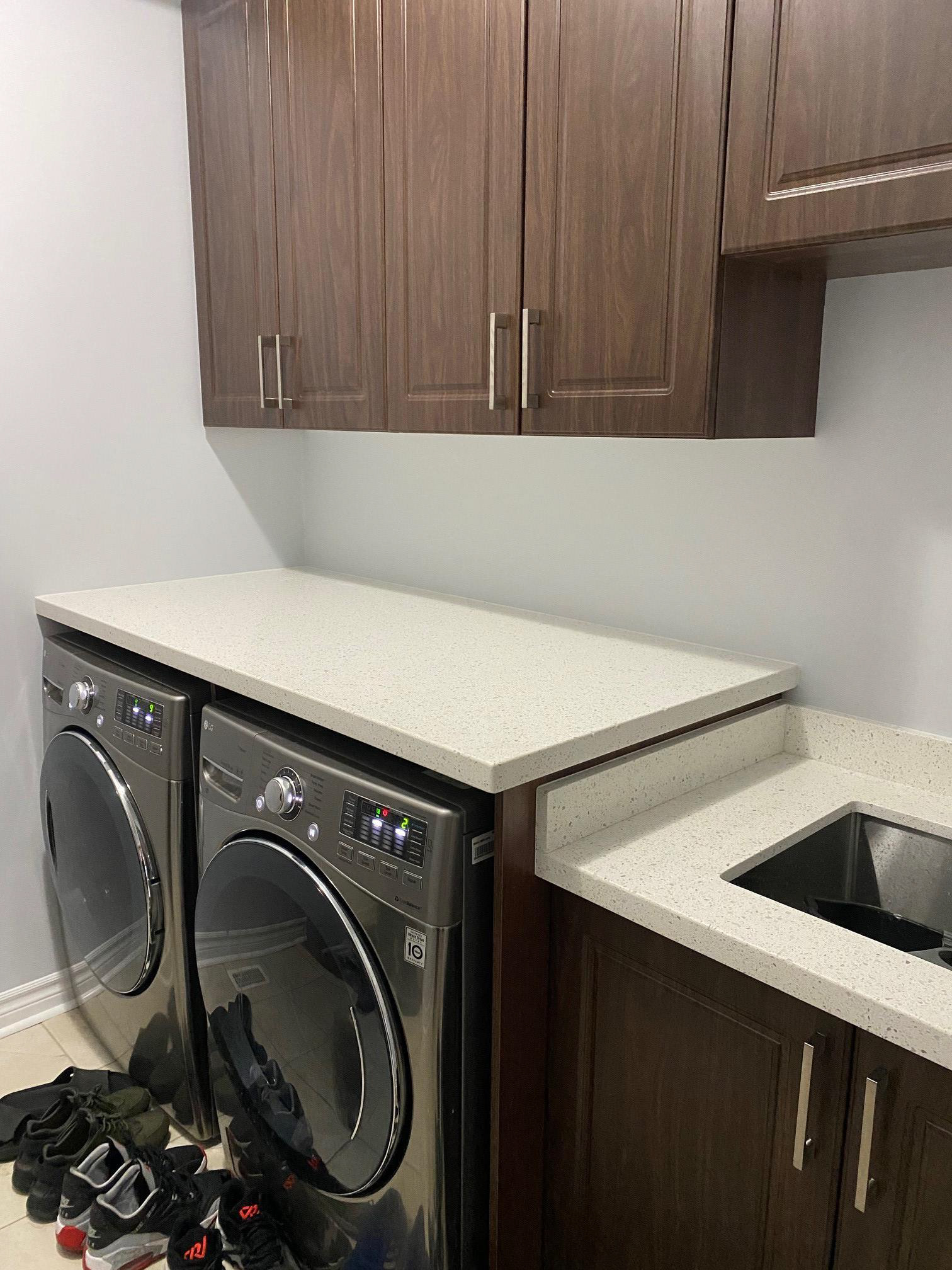
Laundry Area
Full washroom with stand-up shower and marble tiles. Laundry area includes folding area, large sink and ample storage to keep supplies.
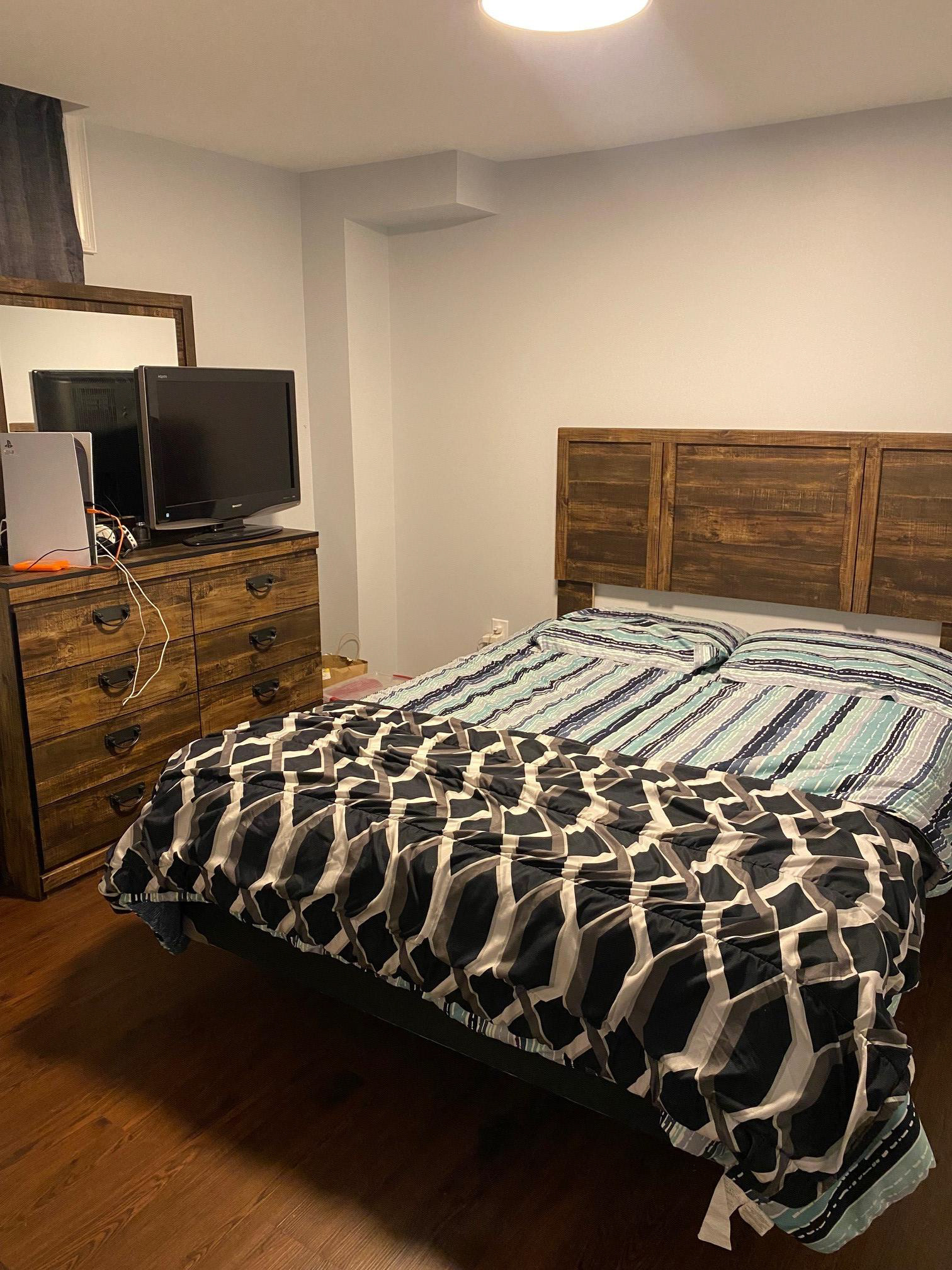
Bedroom 1
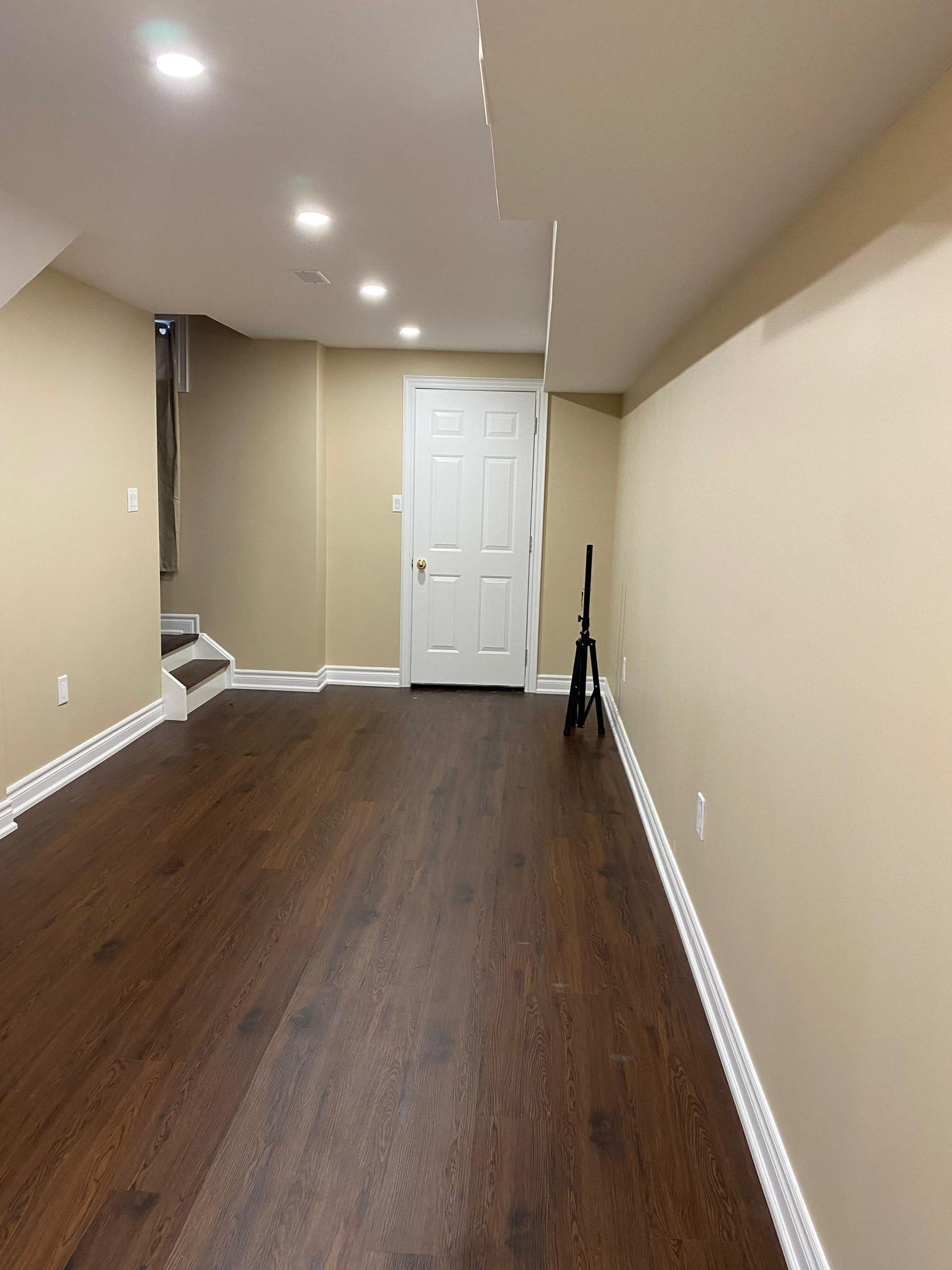
Hallway/Seating Area
Basement apartment includes two large bedrooms and a hallway/sitting area.
