Project Type: Residential, 1200 ft²
Location: Ajax, ON
Project Description: Off-site Construction Design Competition
This contest was open to students who are enrolled in an Interior Design or Architecture program.
Software Applications Used: Autodesk Revit, Enscape
This residential structure was designed using pre-fabricated reinforced concrete construction. The walls and framework are made out of concrete with glass windows that were all manufactured off site and assembled like puzzle pieces.
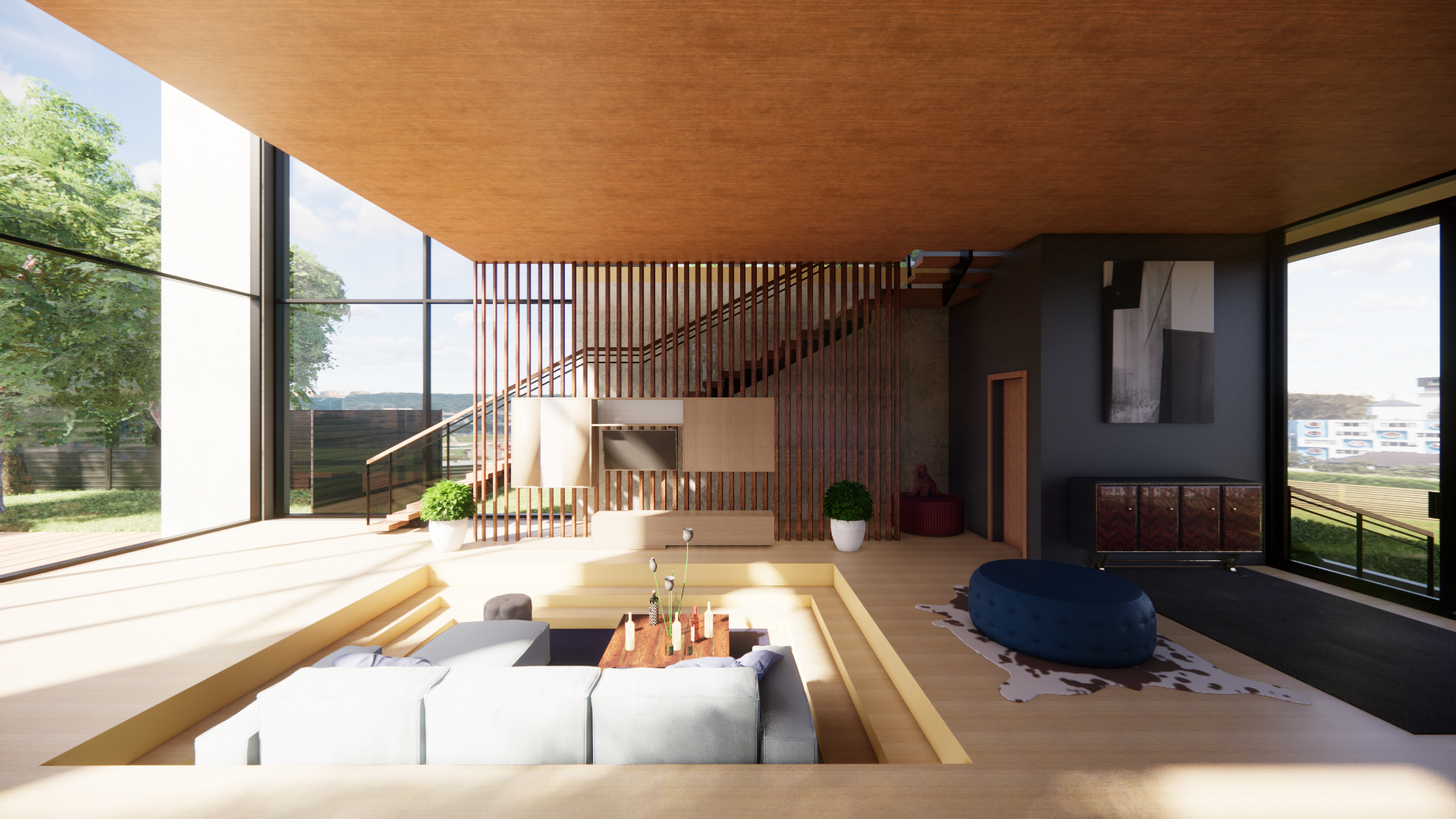
Living Room

Bedroom

Bathroom
The quick assembly reduces the labour costs of construction and the material does not have to settle or harden which makes the construction go even faster with all other parties that are involved with the assembly of the structure. Construction can take place during harsh weather due to it already being pre-fabricated.
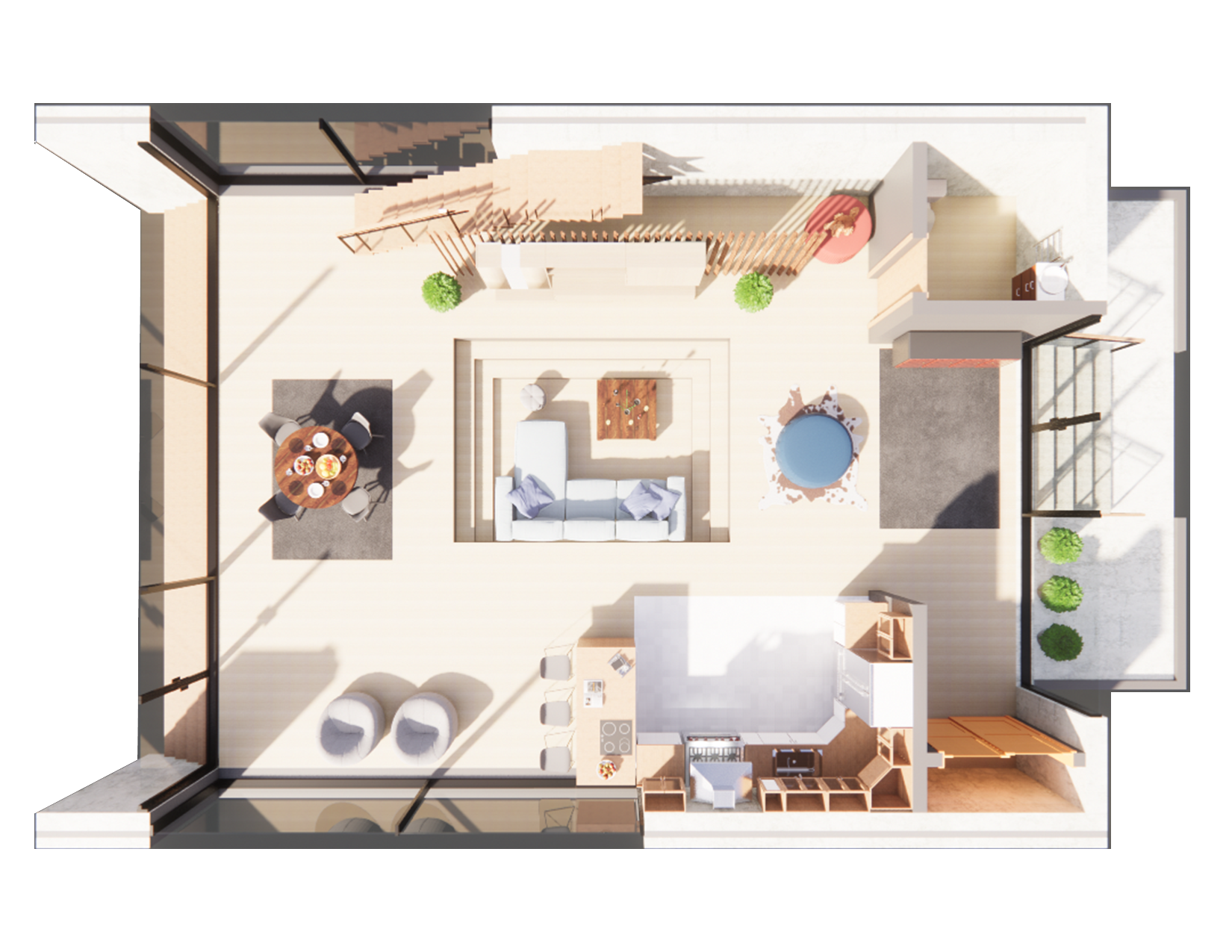
Lower Level Floor Plan
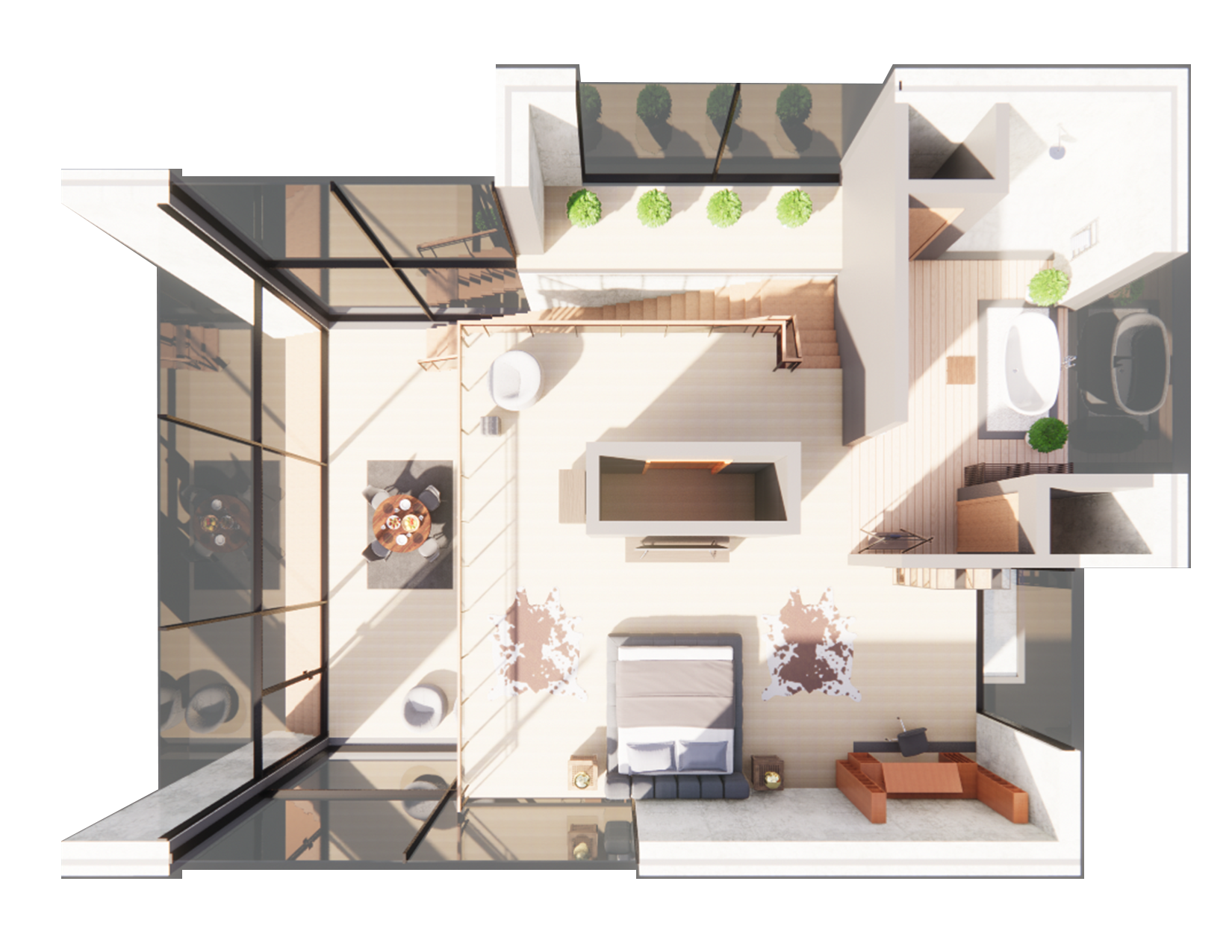
Upper Level Floor Plan
All wall panels and flooring are measured and pre-fabricated at the factory using floor plans and working drawings for dimensions. Materials are loaded onto a truck and transported to the construction site.
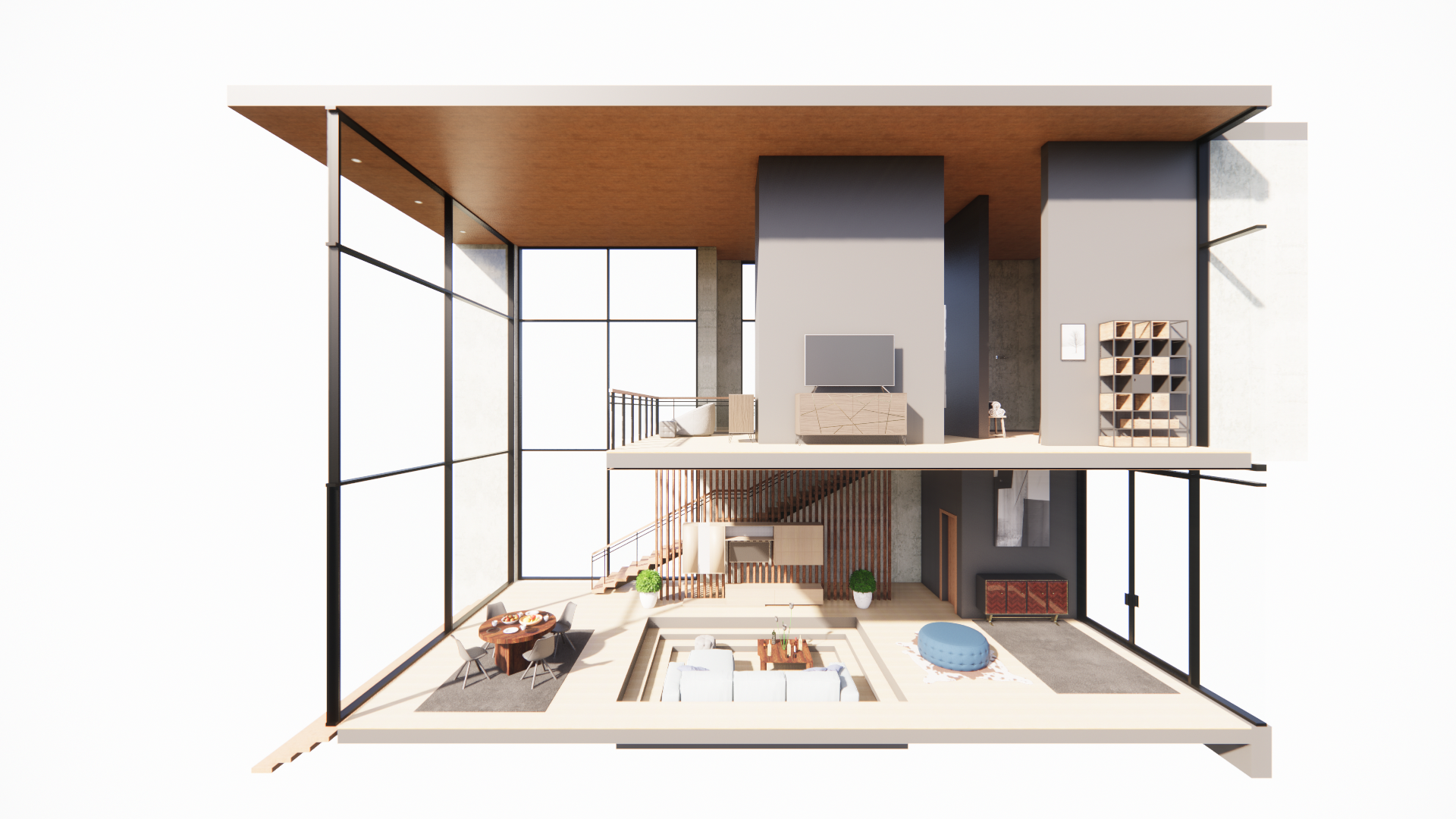
Section
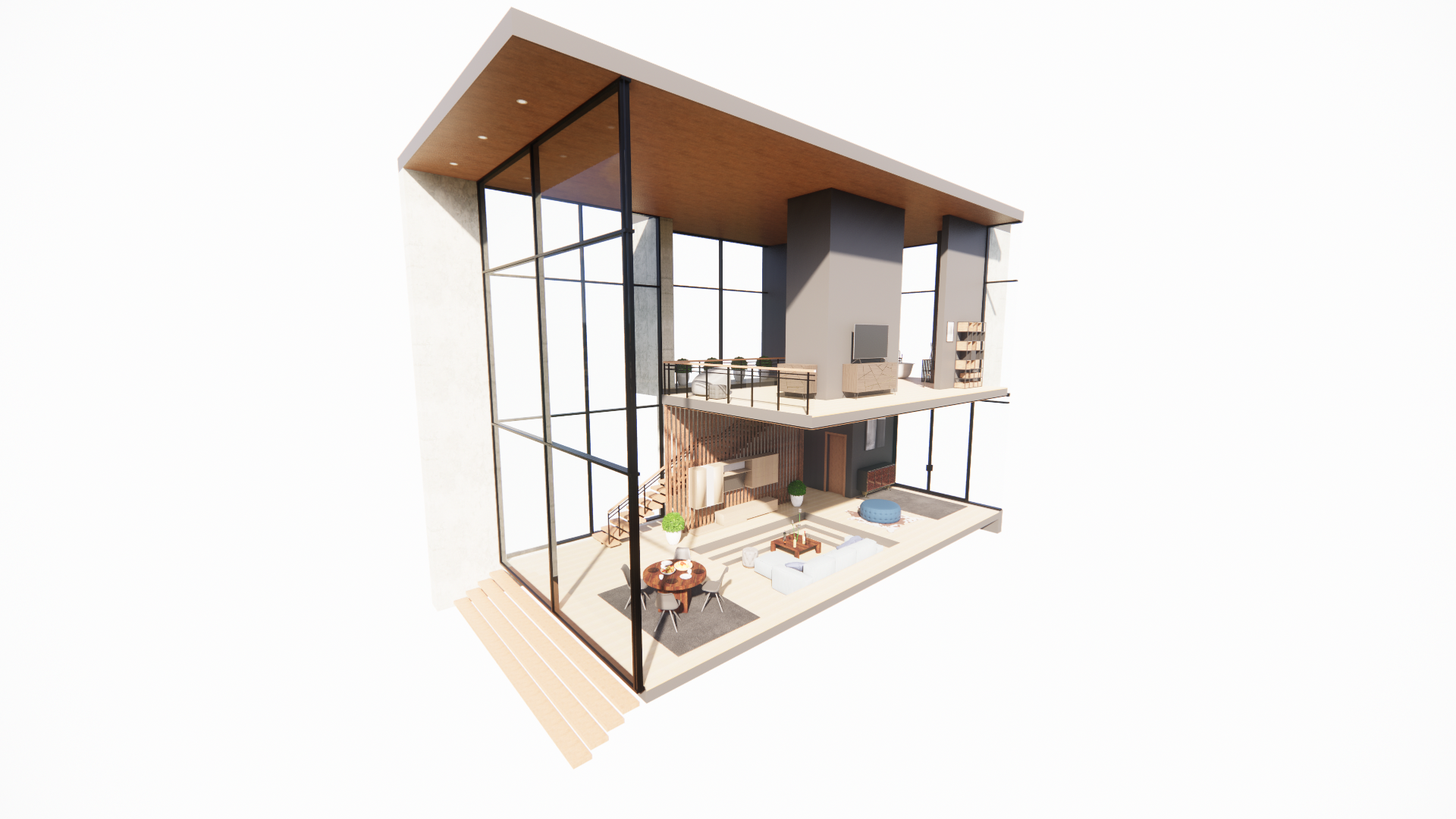
Section
The concrete for the interior walls and the perimeter of the structure are placed below grade to allow for the reinforced concrete floor slabs to be placed on top.

North Elevation

Corner View
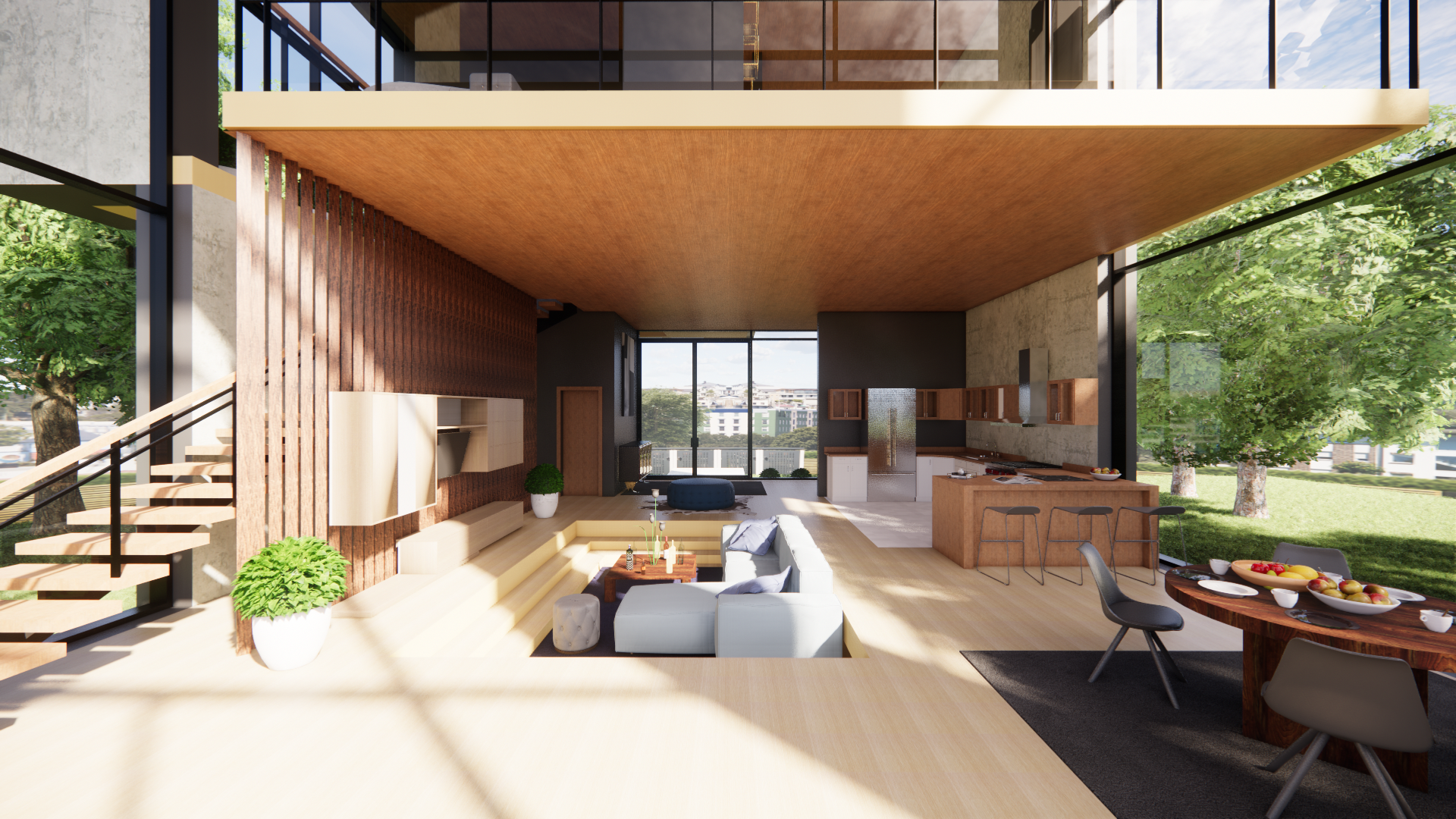
South Elevation
Concrete construction is sturdy and lasts for a very long time. It is available in a variety of sizes which makes assembly very easy. It is fire resistant, corrosion resistant, sustainable and requires low maintenance, in addition to the modern aesthetic appeal that is provides.
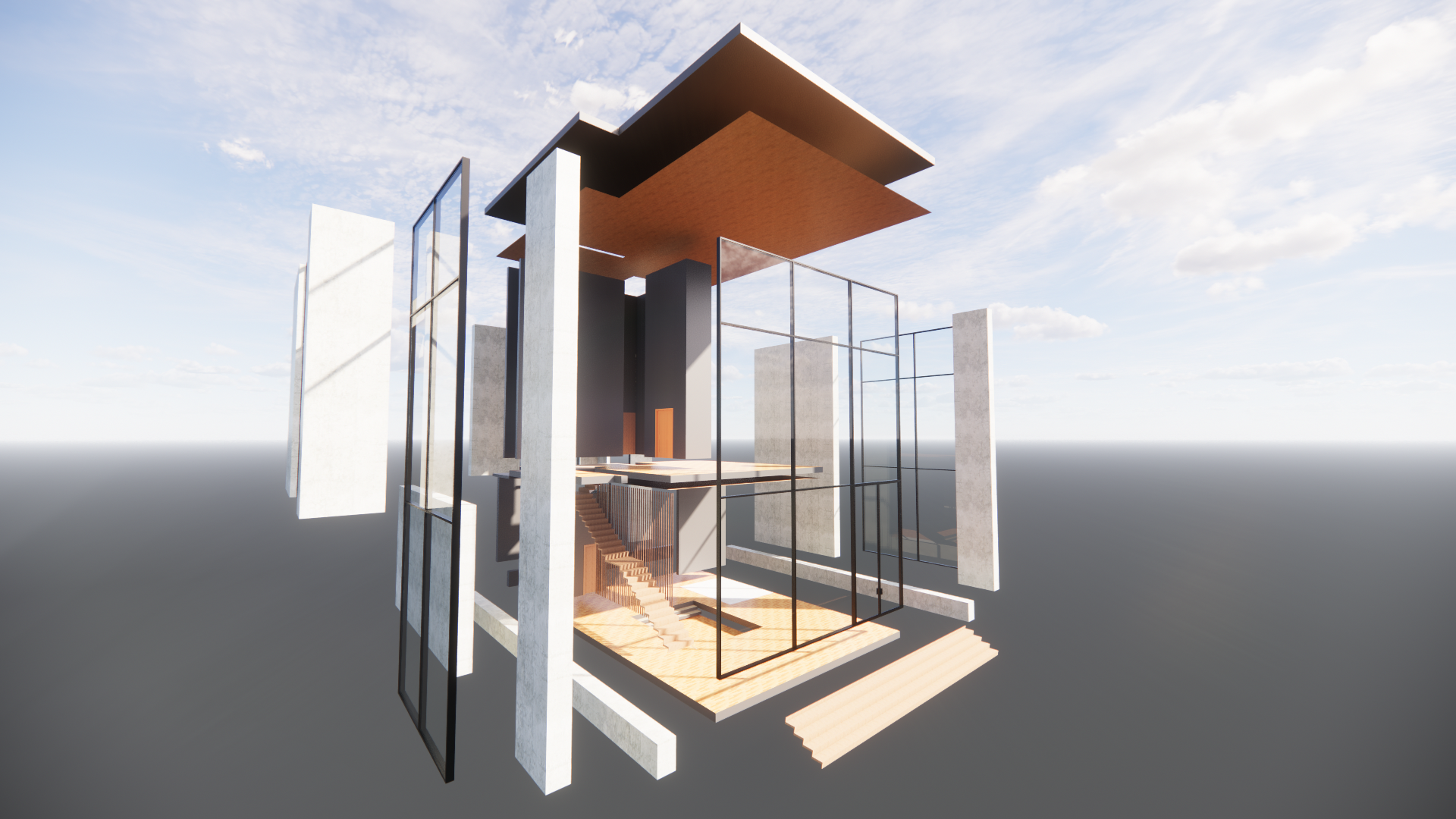
Exploded Model
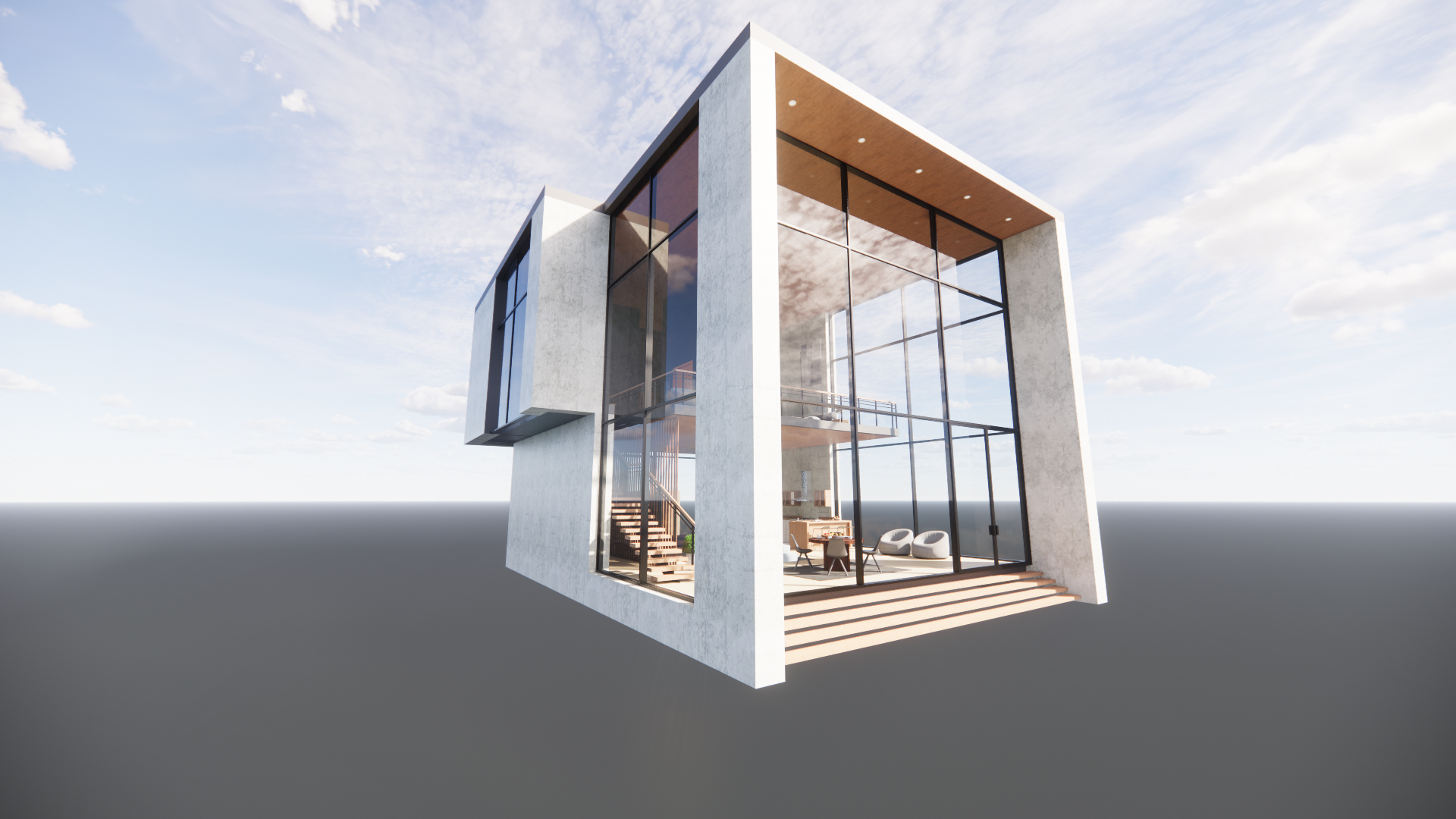
Assembled Model
Every piece fits into each other using an interlocking method and sealed with weather proof joint filler to seal the cracks and to hold the pieces together in place. The pre-fabricated concrete wall panels are lifted and placed with the aid of a crane using braces to hold them in place. The roof is installed with insulation and roofing membranes.

Exterior Front
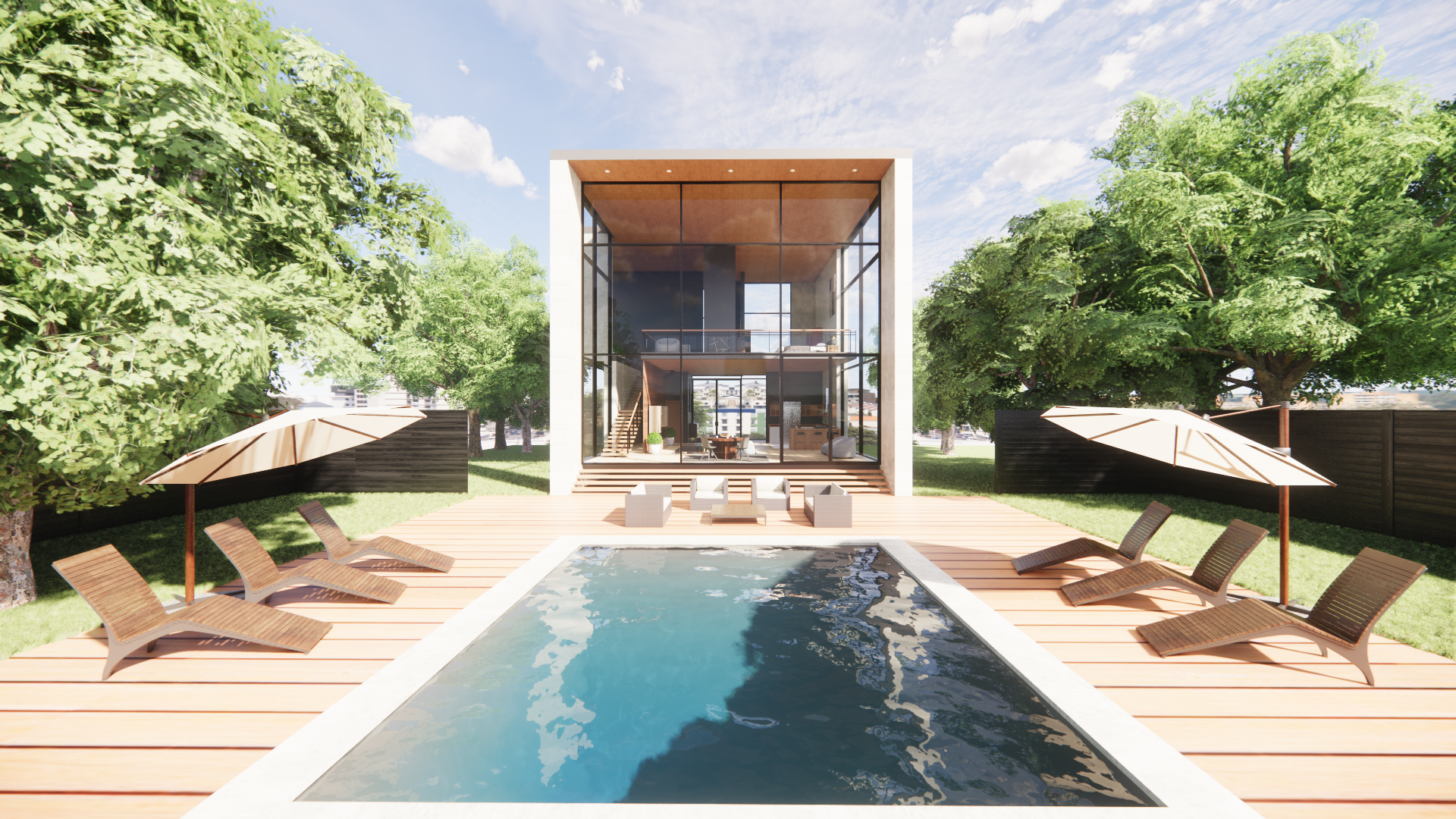
Exterior Back
Pre-fabricated construction is cheaper, faster and easier to construct seeing how it takes less time to put the pieces together because they are already pre-made. The concrete stepping stones and flooring material at the front of the house were also pre-fabricated to make landscaping quick and easy.
