Project Type: Residential / Tiny Home, 260 sqft²
Location: Toronto, ON
Project Description: To design a tiny trailer home for a 25 year old traveling street artist.
Software Applications Used: Autodesk Revit, Photoshop, Enscape
Members Involved: Sade Smith, Danielle Fernandes & Sophia Cox
The perception of this project is viewed from both inside-out and outside-in. Every square inch of the tiny home is to become a blank canvas open for creativity.
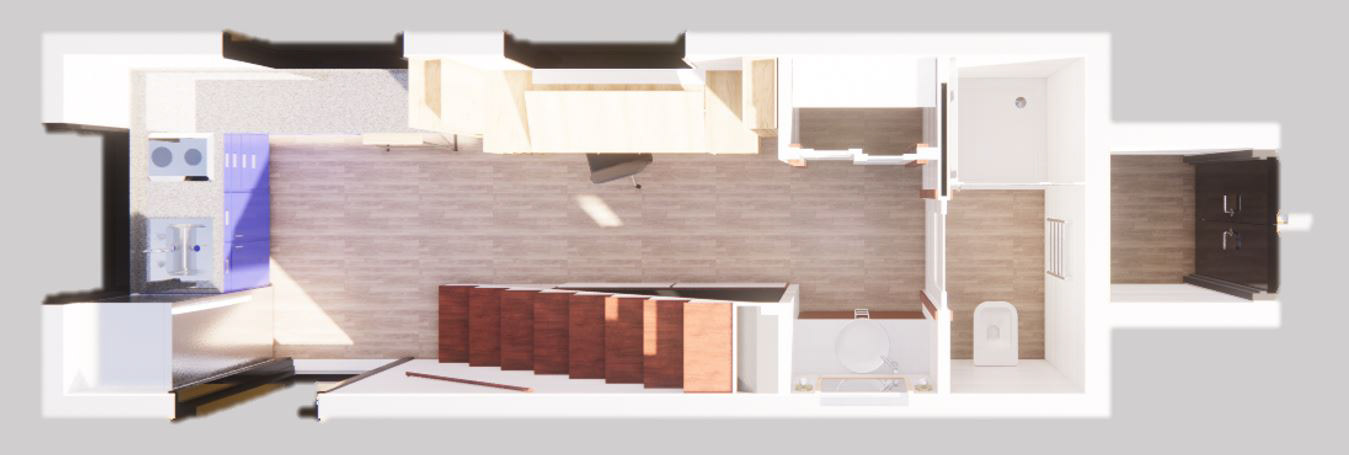
LOWER LEVEL FLOOR PLAN
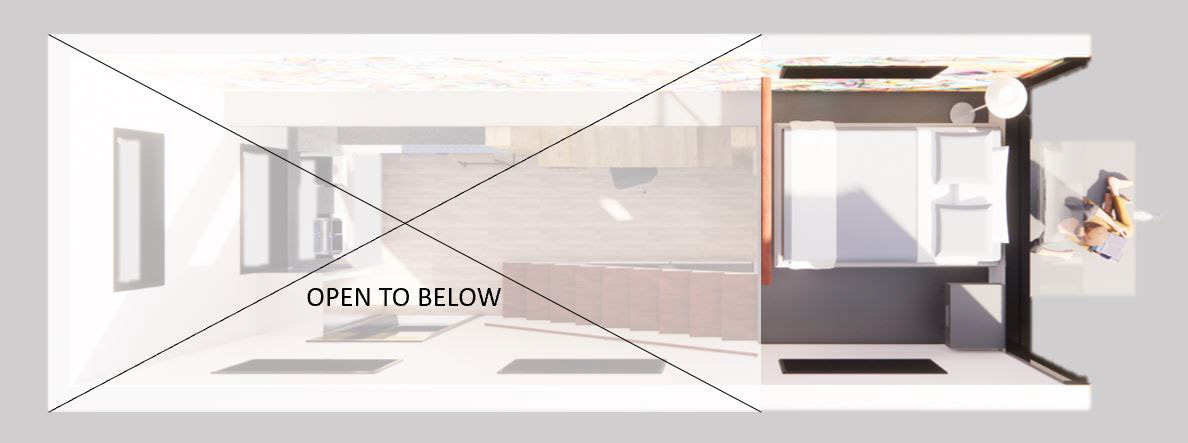
UPPER LEVEL FLOOR PLAN
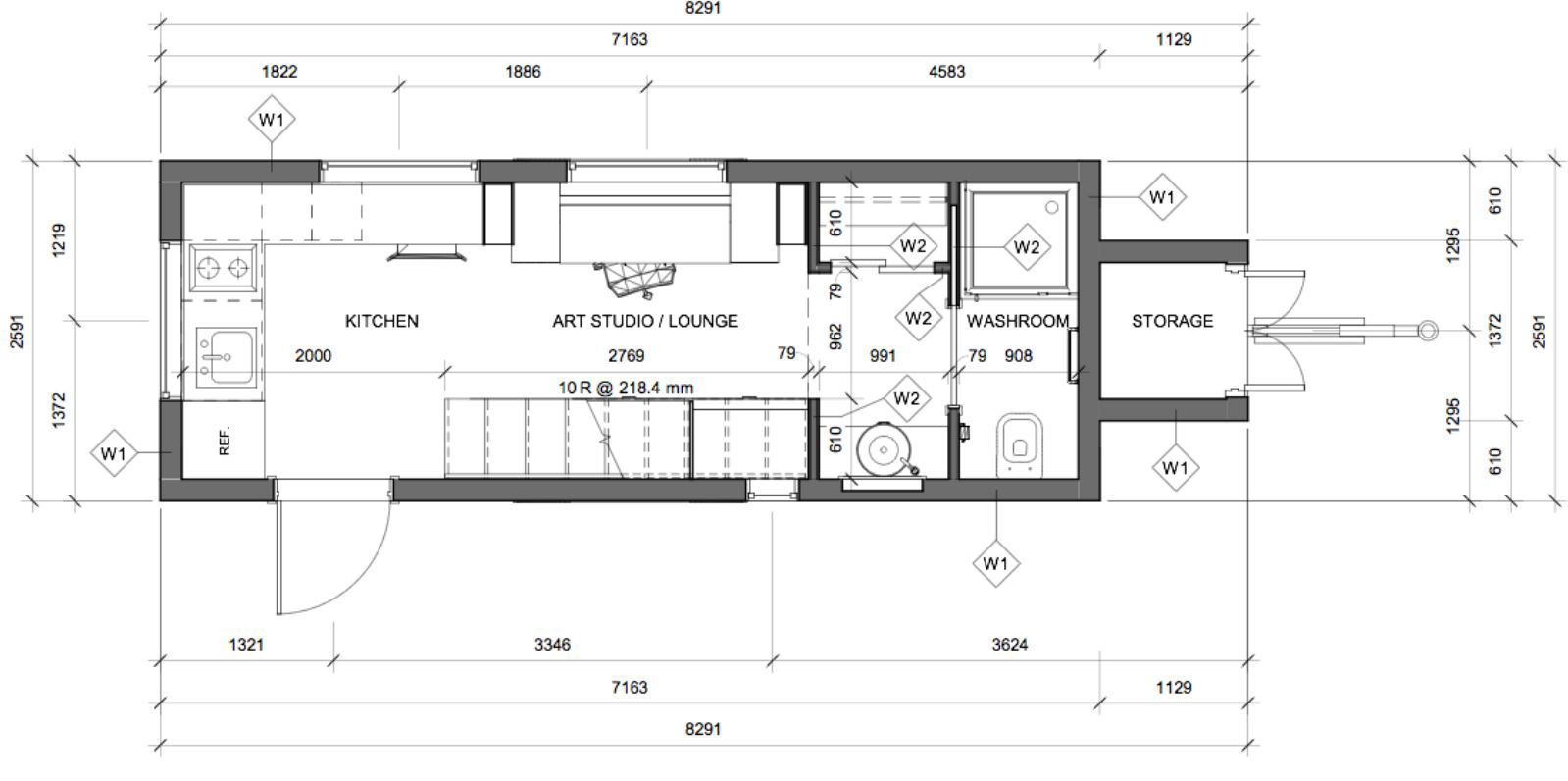
LOWER LEVEL FLOOR PLAN
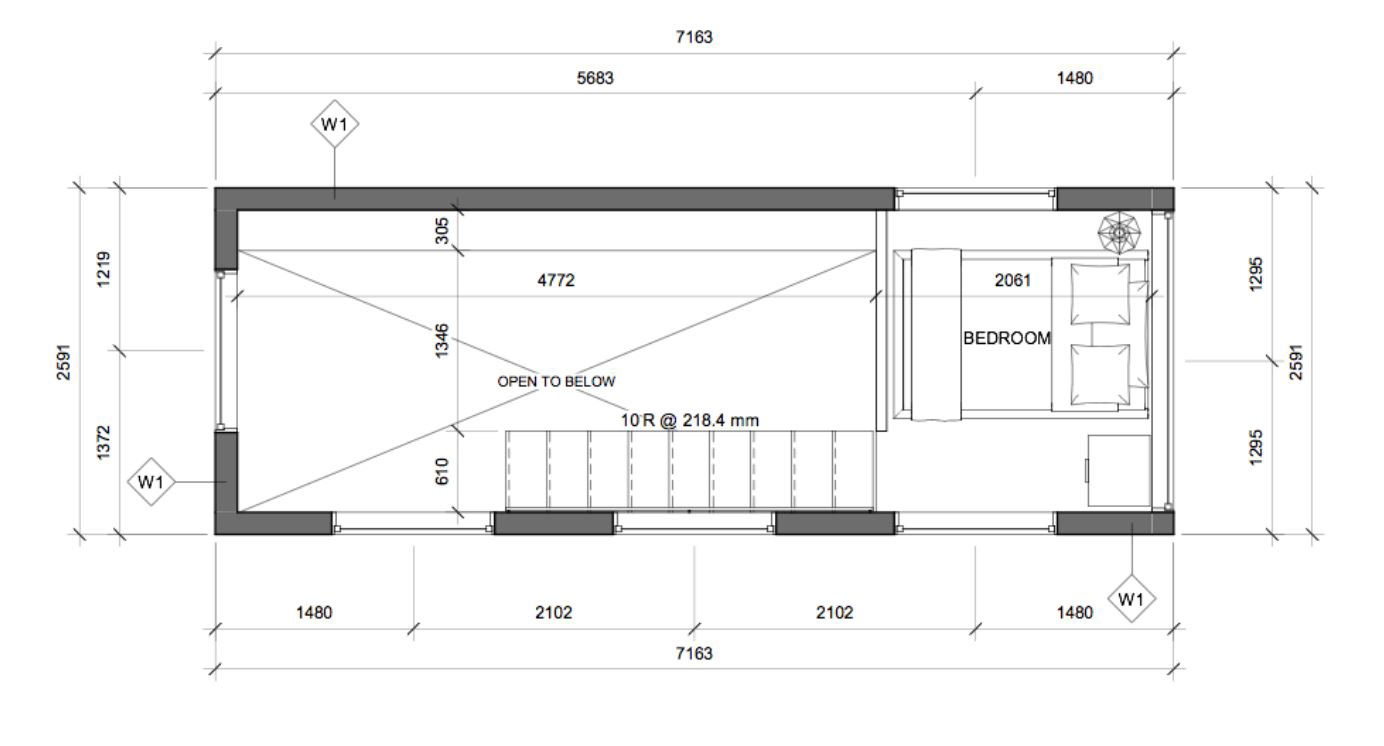
UPPER LEVEL FLOOR PLAN
The presence of “street art” is the main inspiration of this project, by both visual expression and feeling.
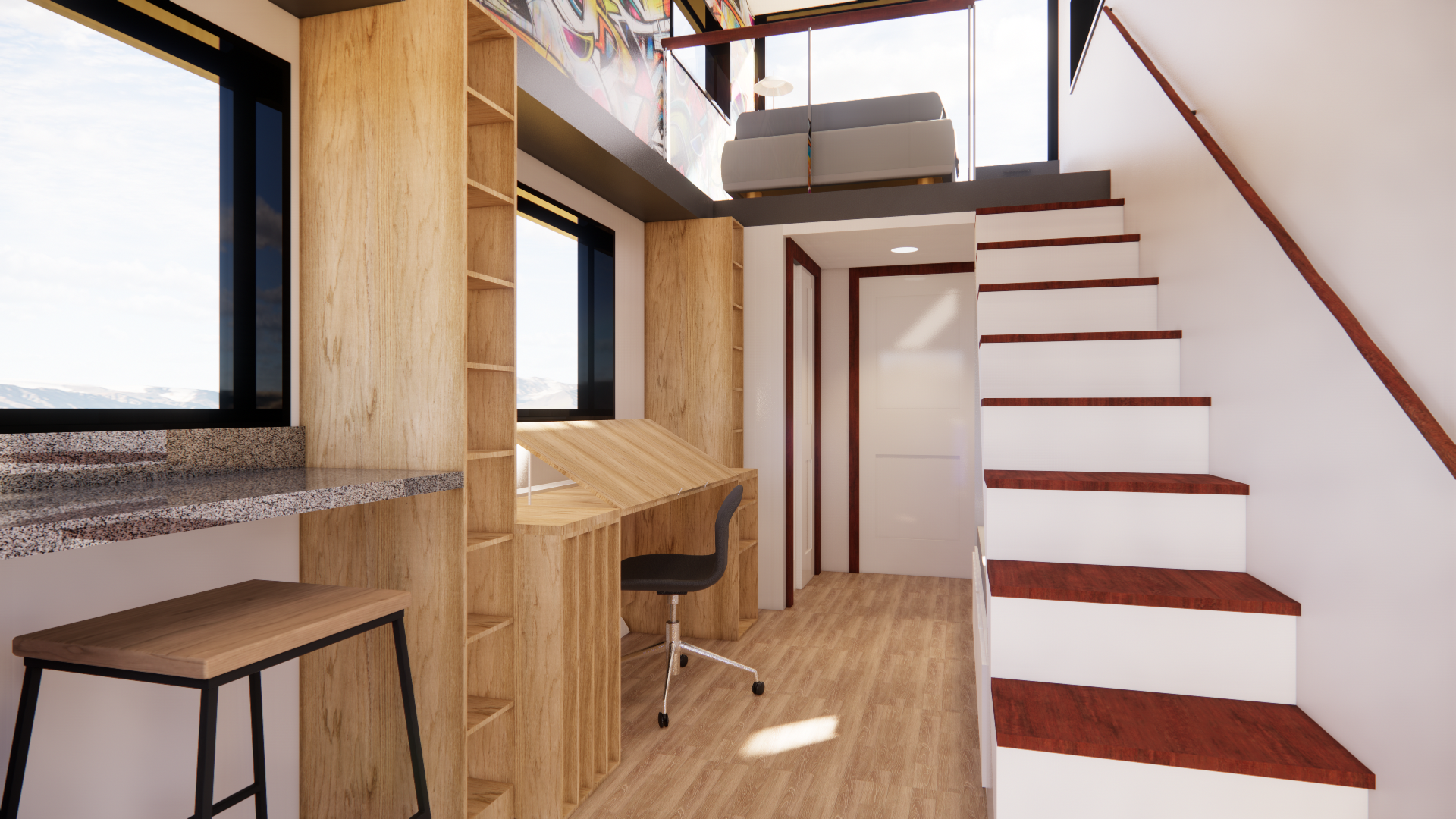
STAIR VIEW
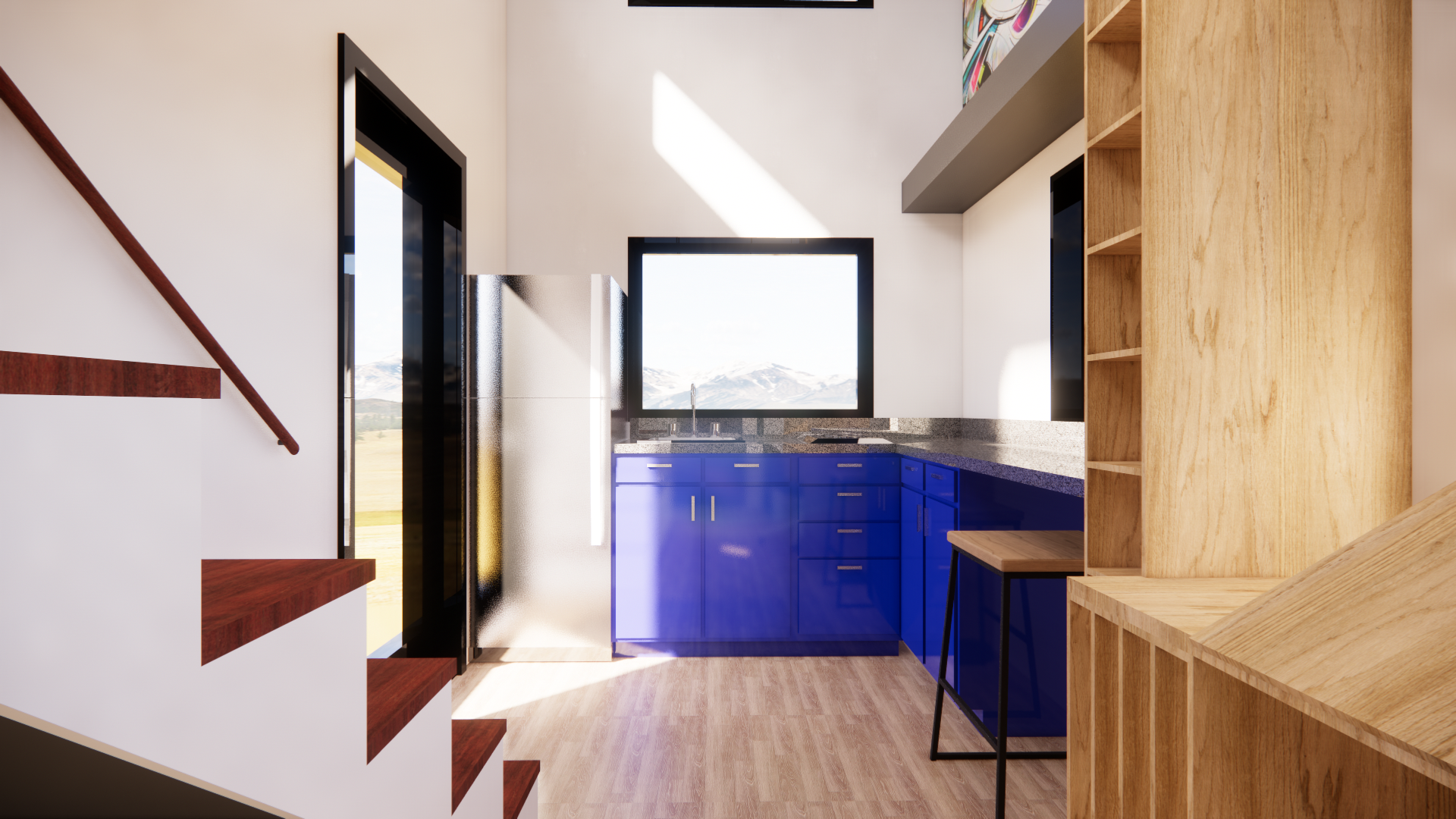
KITCHEN VIEW
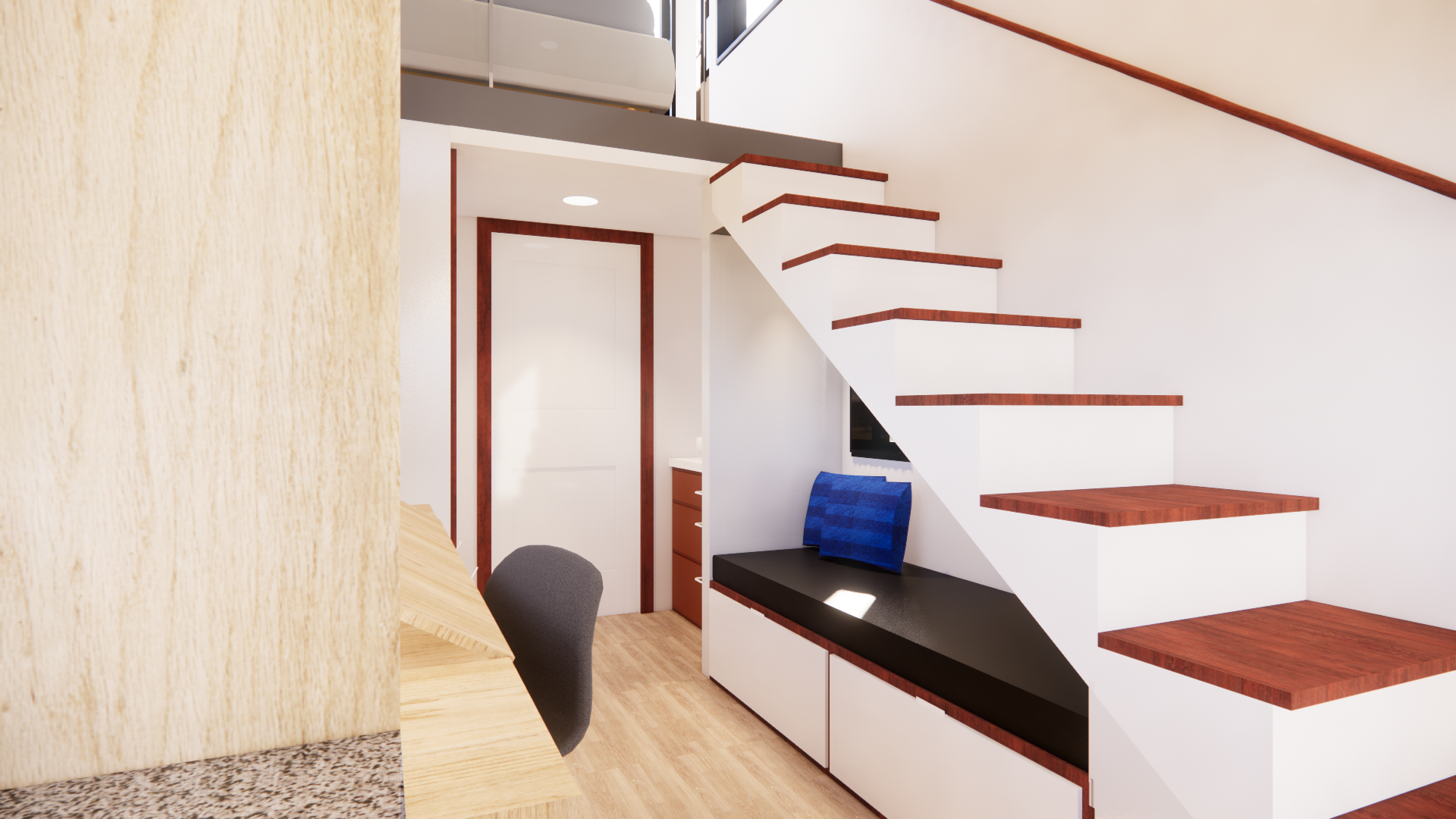
SEATING AREA
The layout is an open concept to allow natural sunlight to illuminate the space and to allow the small space to feel larger.
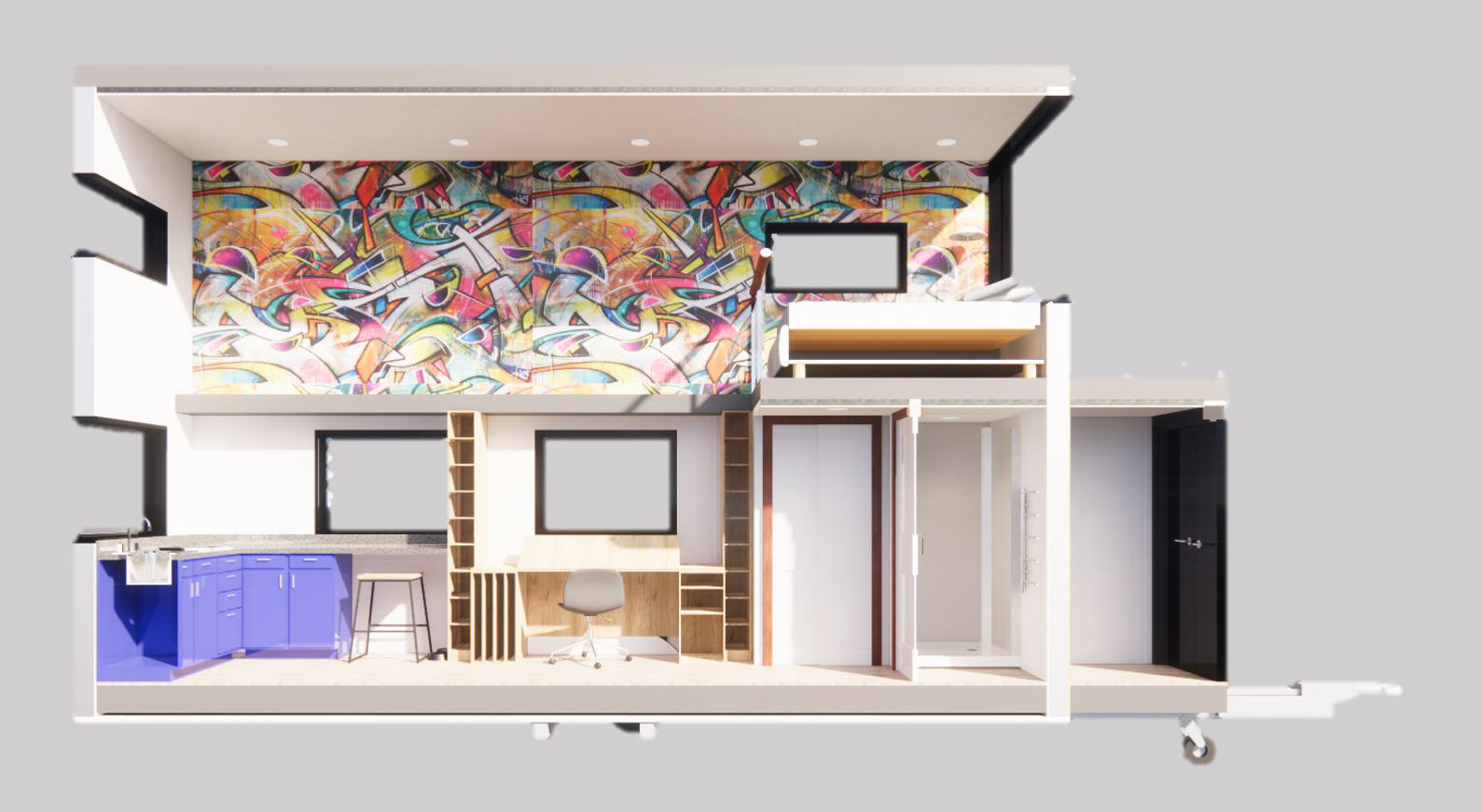
SECTION 1
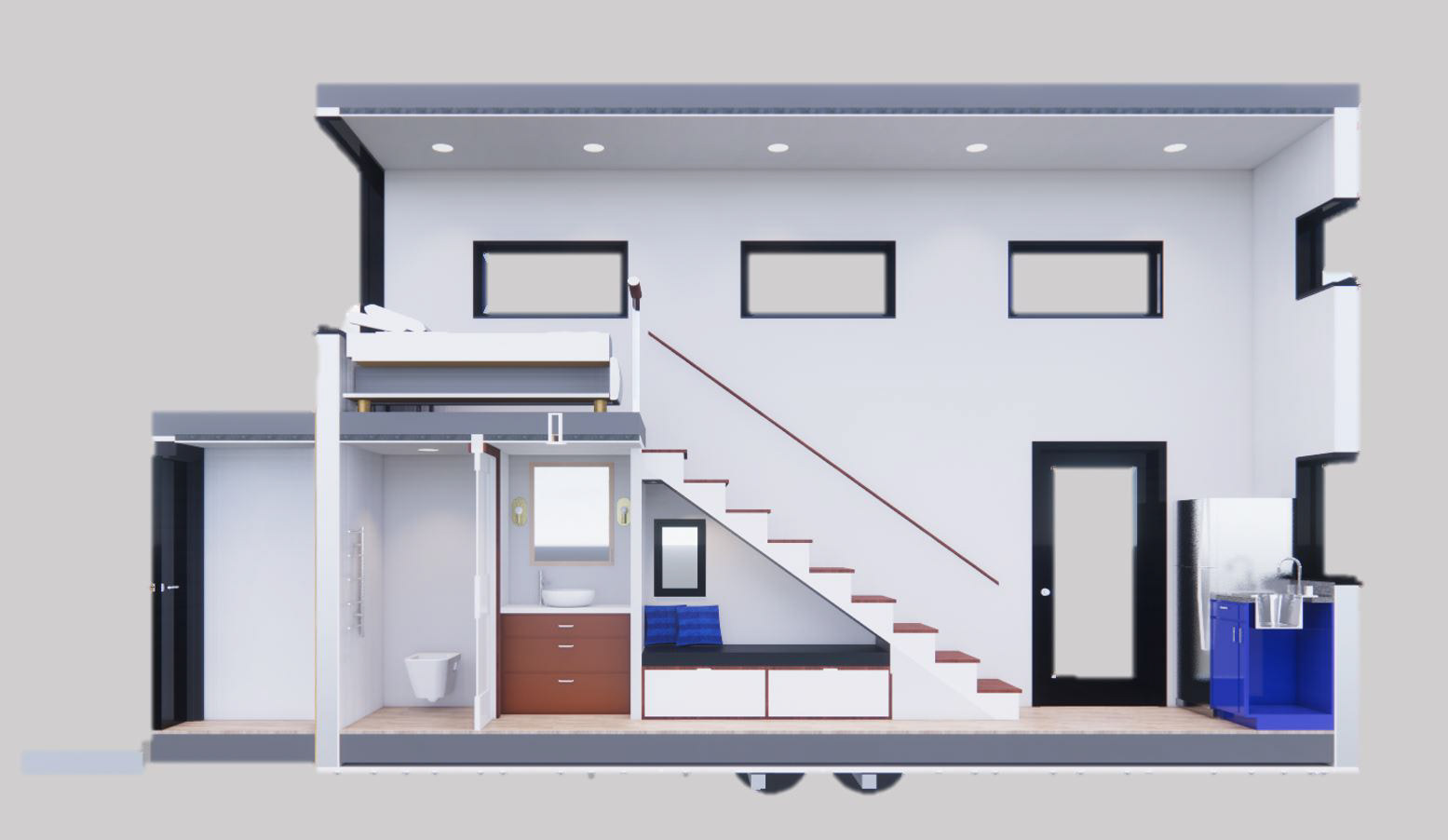
SECTION 2
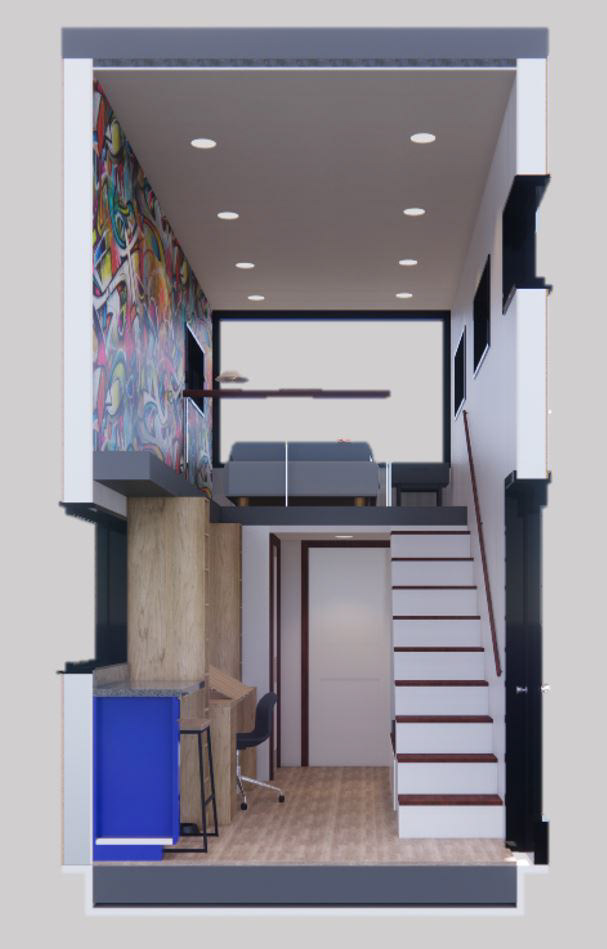
SECTION 3
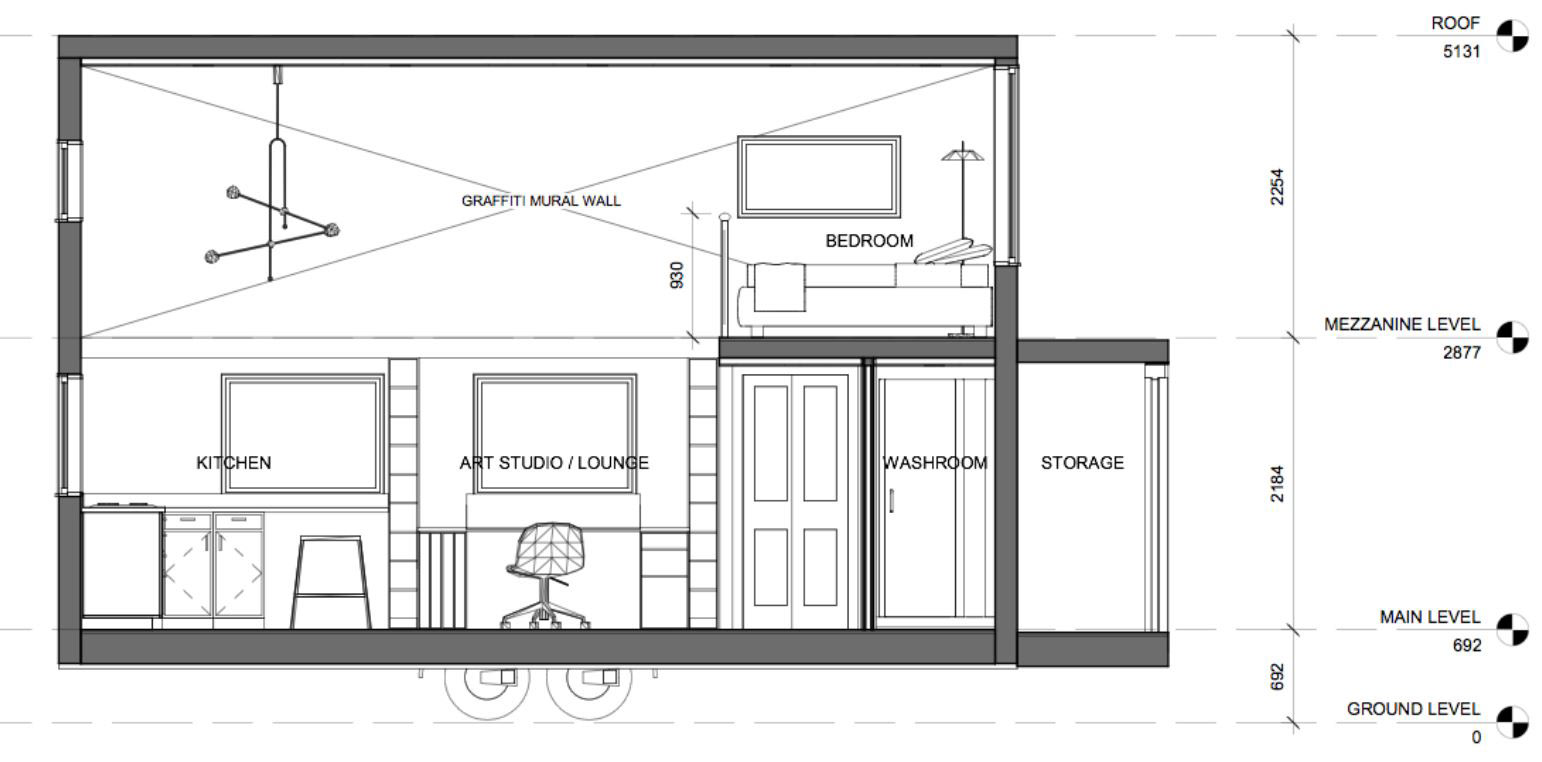
SECTION 1
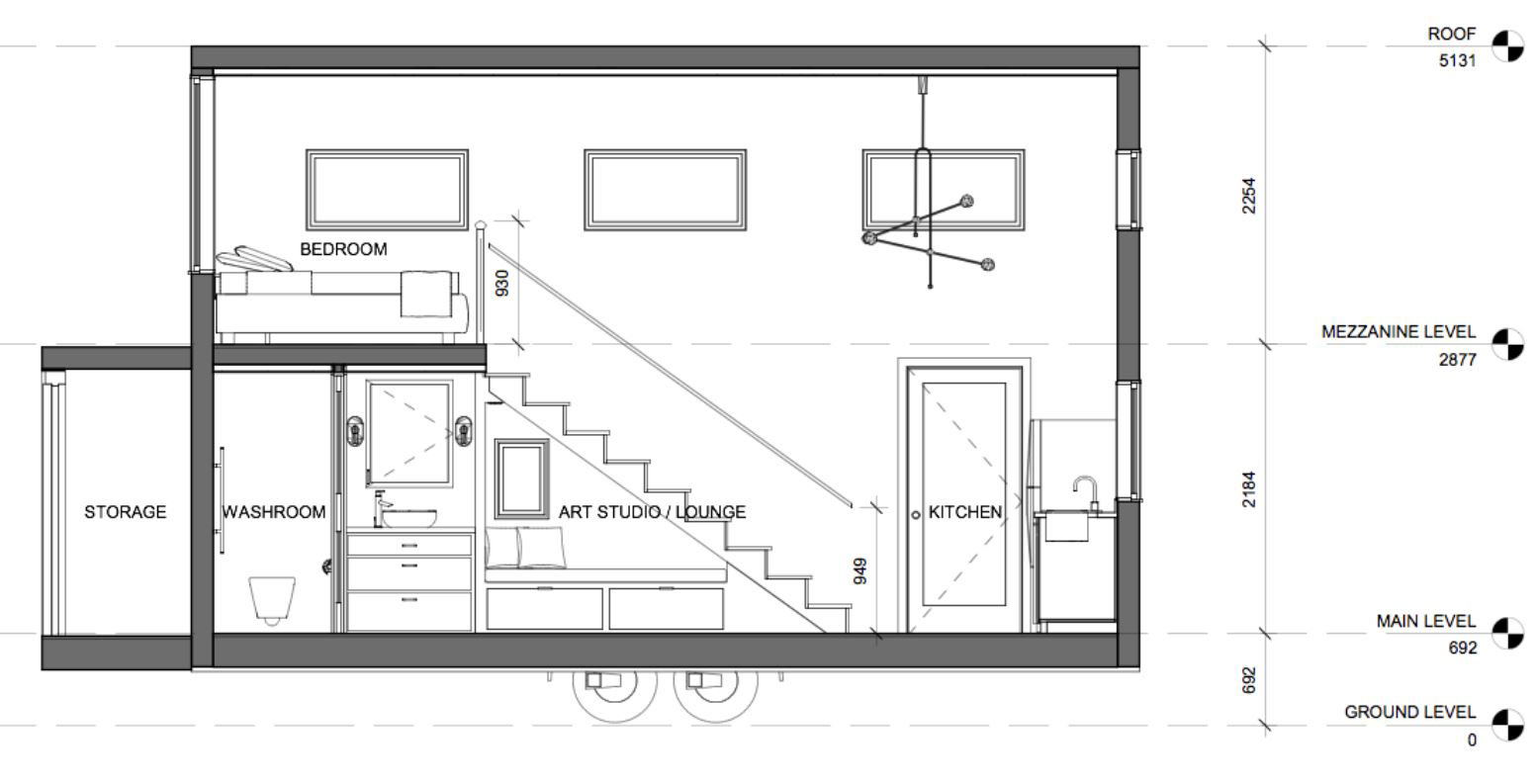
SECTION 2
The bedroom is located on the upper level while the art desk and workstation is located on the lower level. The couch is conveniently tucked away under the staircase.
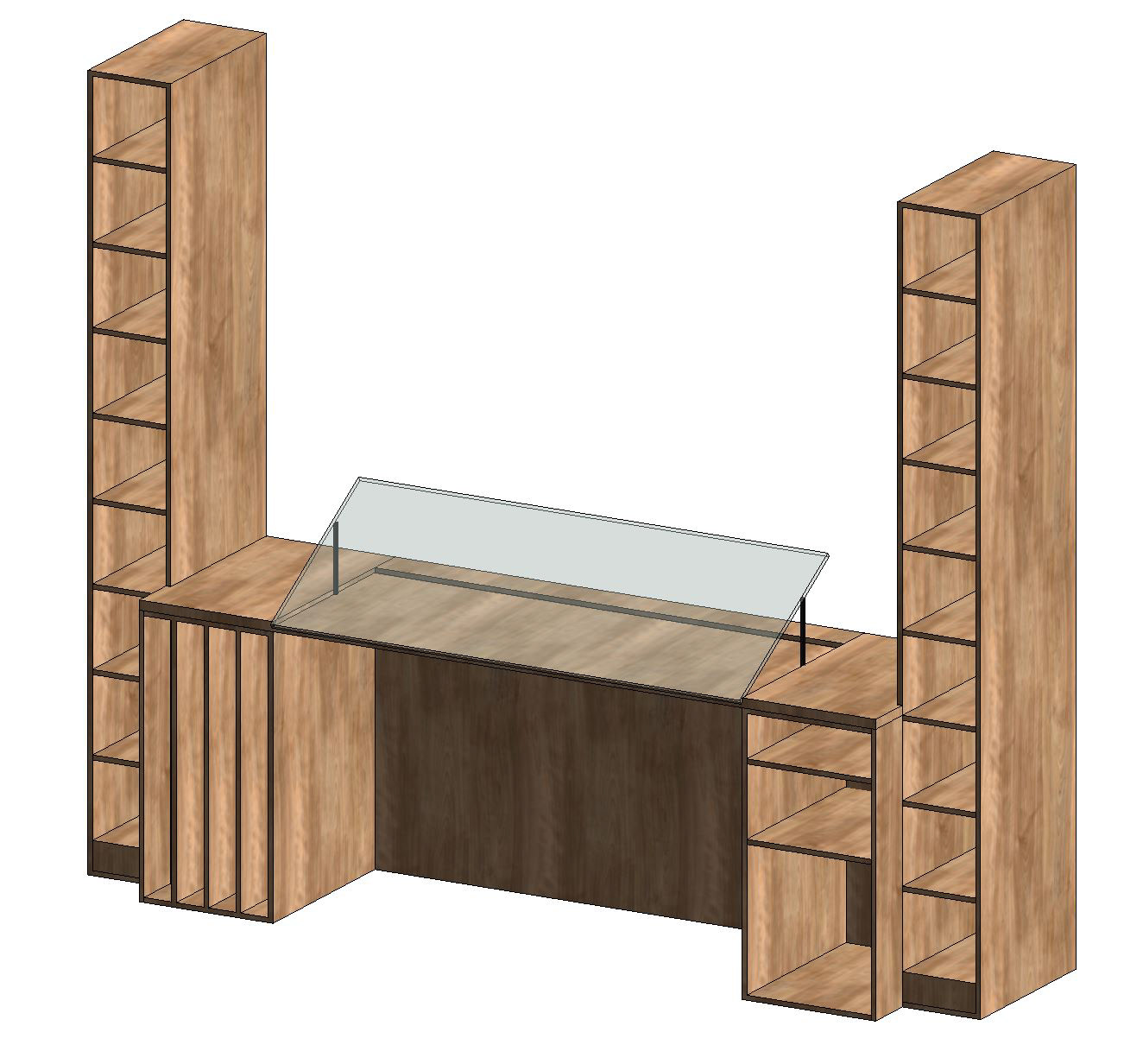
ART DESK WITH EASEL
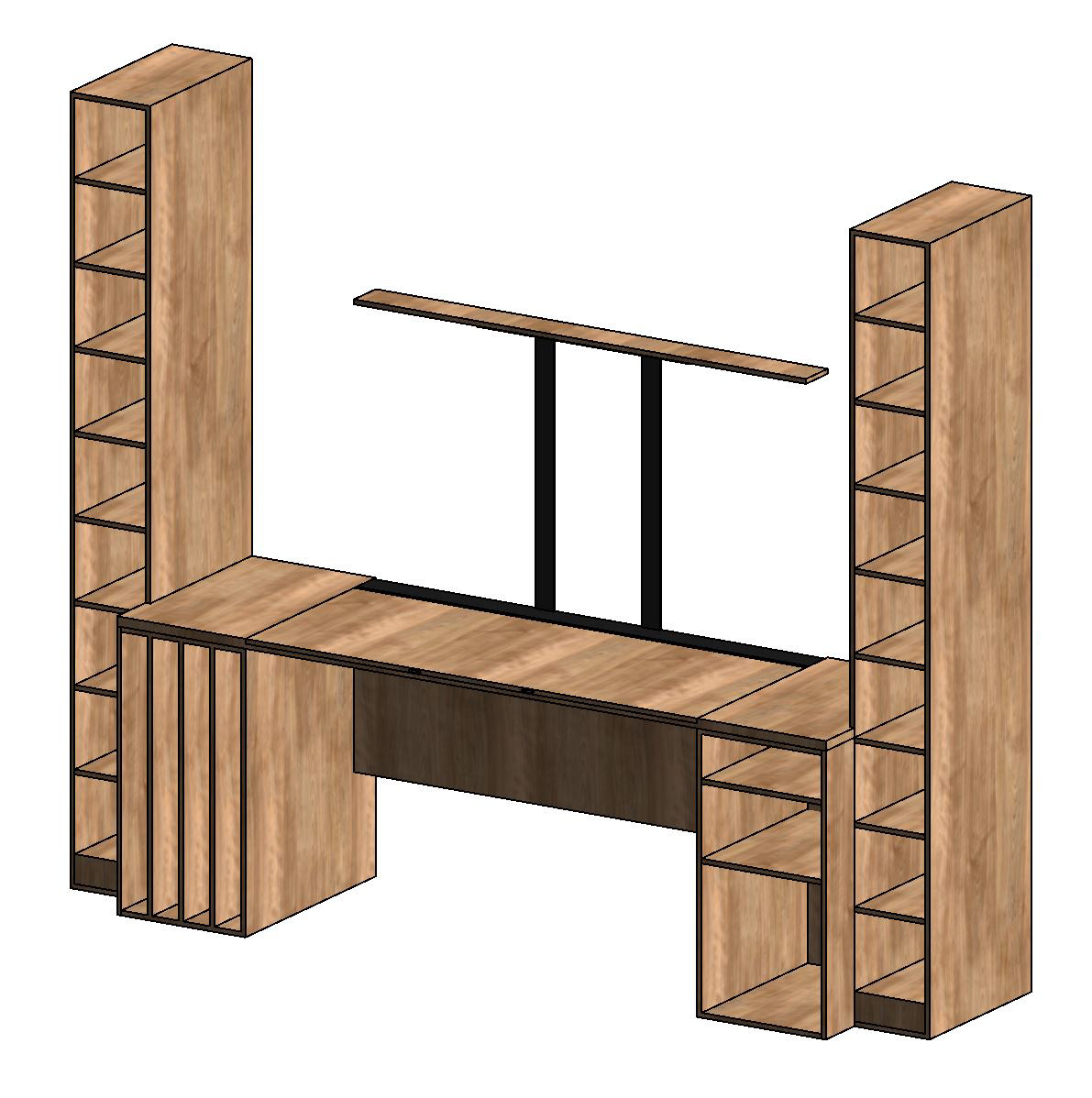
ART DESK WITH TV LIFT
Because the client is an artist, she needs a workstation to sketch her ideas for future projects. She also requires a sufficient amount of storage for her art supplies. Since it can get quite messy, organization and storage is optimized for a cleaner look. The art desk doubles as a television stand where the TV raises automatically with the push of a button.
