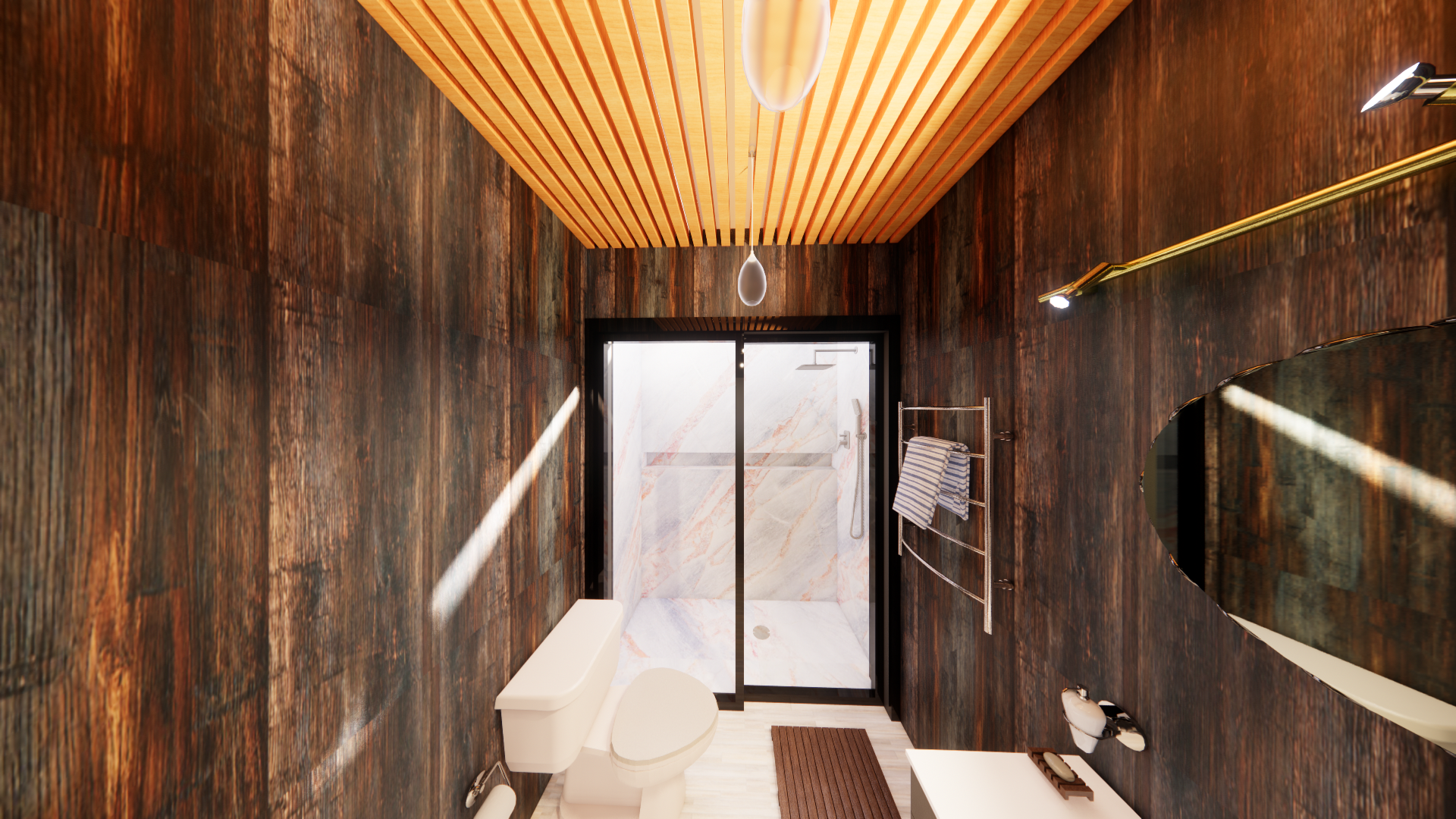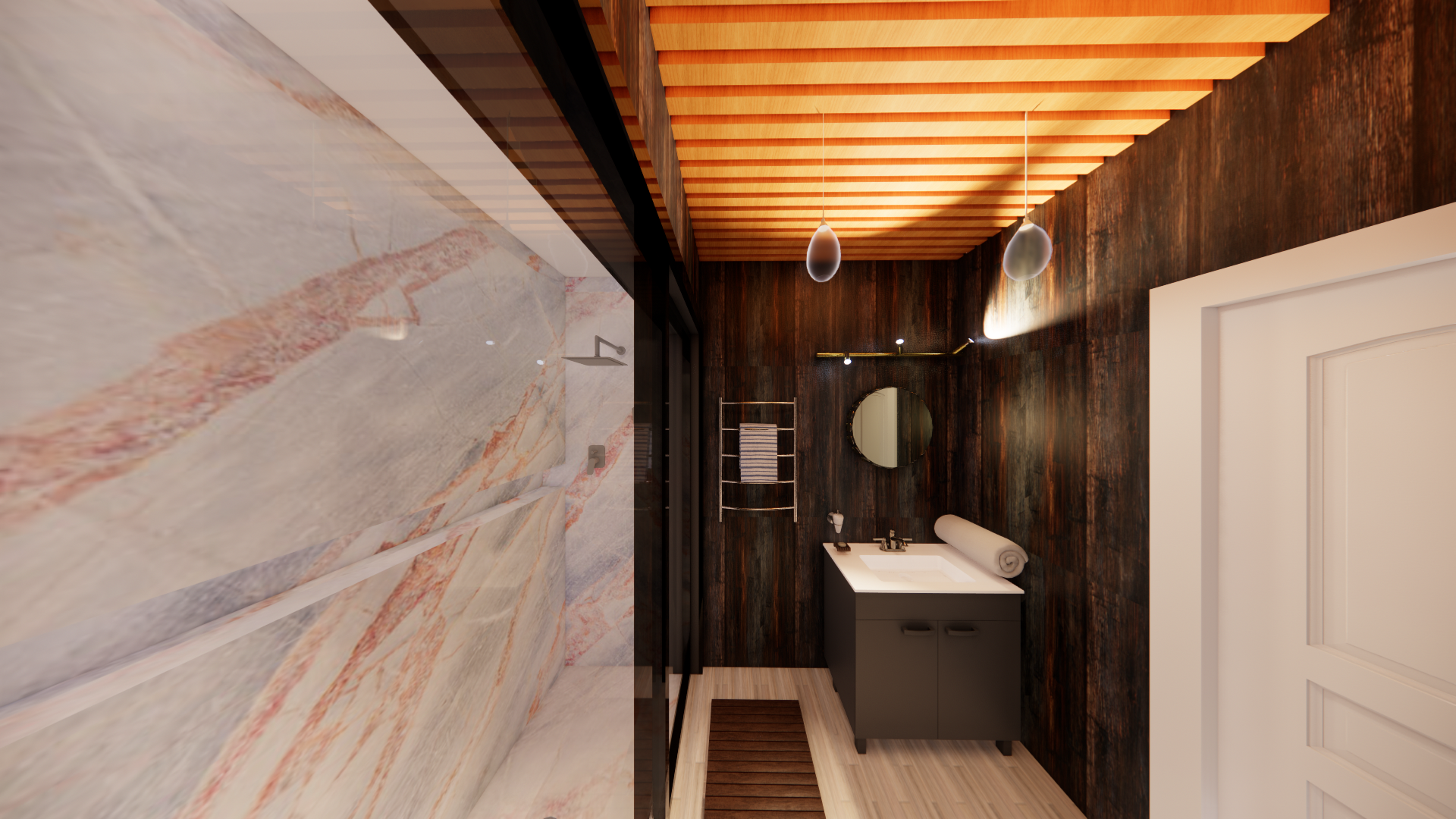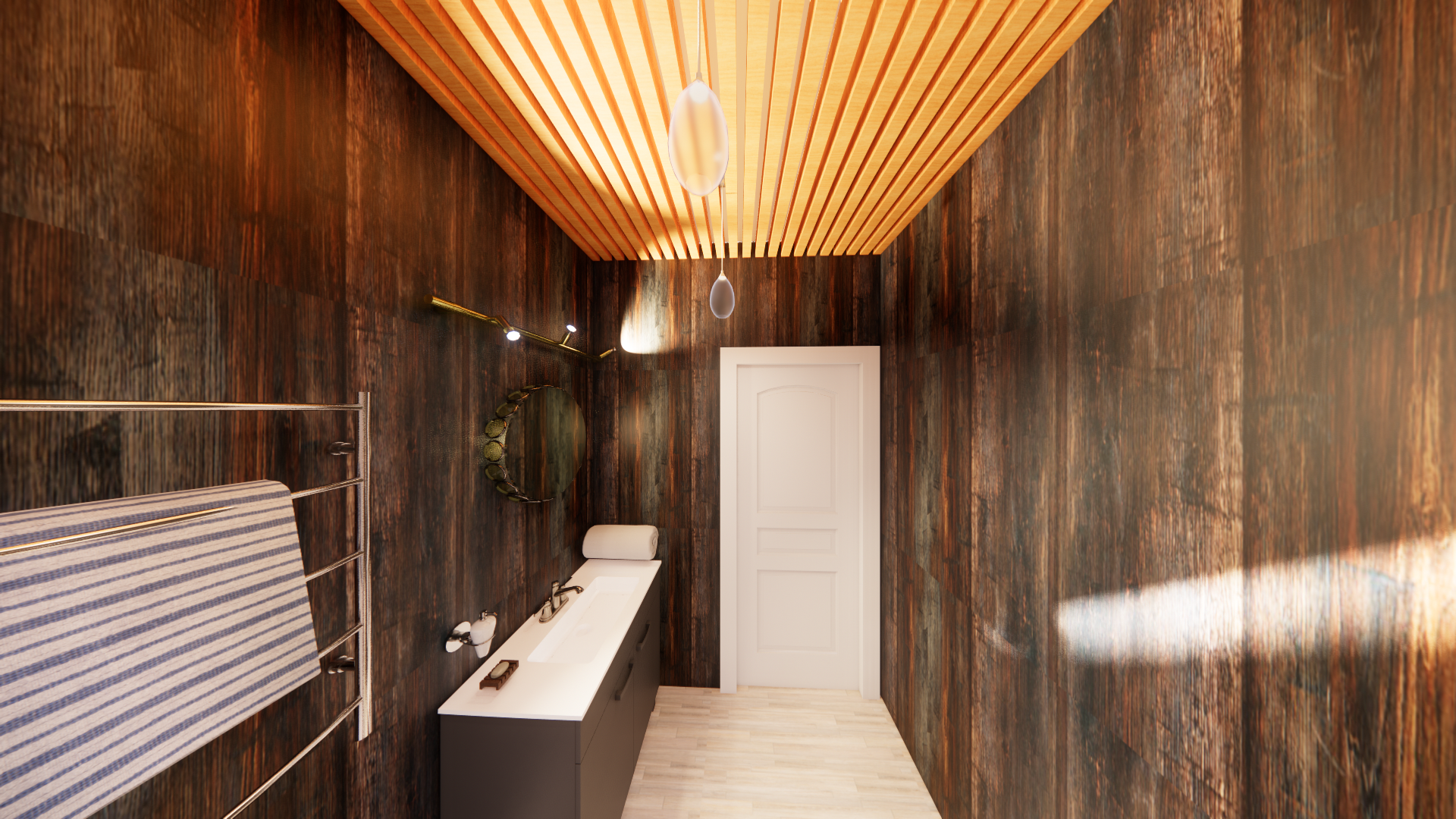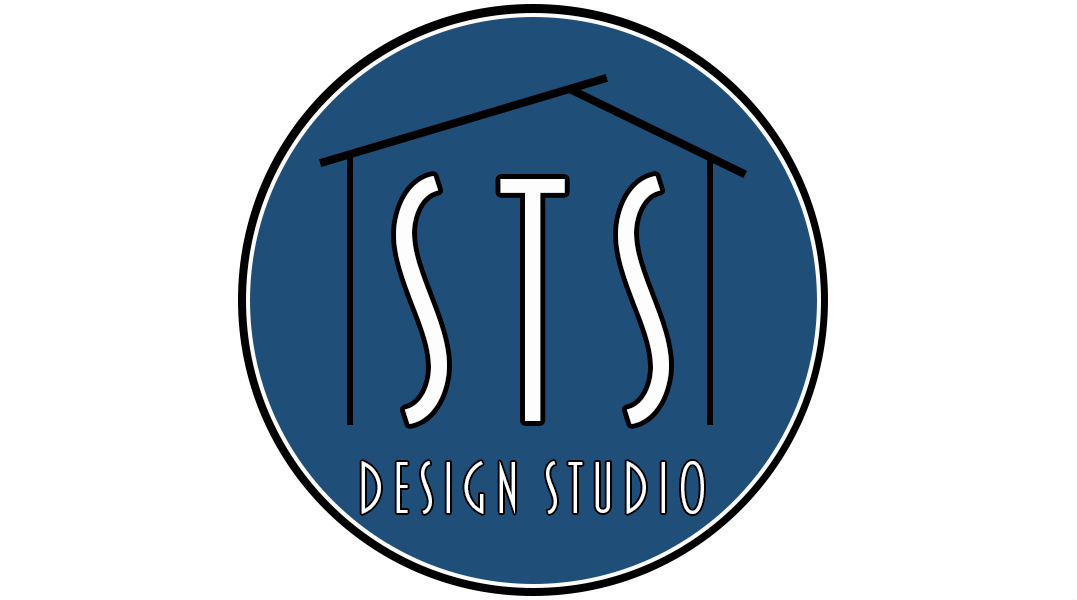Project Type: Residential, 40 ft²
Location: Etobicoke, ON
Project Description: Bathroom design competition for Reina Condominiums – a design firm led by an all female team.
This contest was open to local, national and international students who are enrolled in an Interior Design, Planning or Architecture program.
Software Applications Used: Autodesk Revit
Members Involved: Sadé Smith & Delisa Clarke
LAVATORY VIEW
The concept for this washroom design was inspired by the burnt wood technique called Shou Sugi Ban. The technique is used in the form of a wall paneling to give the washroom a beautiful and rustic feel while marble wall tiles enclose the shower area.

Floor Plan

Section 1

Section 2
Wooden ceiling beams were added to create a rustic feel. We call this design Shou Sugi “Banio” as a play on words for the design technique and also because banio means washroom in Italian and other languages.

Shower View

Lavatory View

Full Bathroom View

Door View
The intent for the washroom design is to allow the user to feel as though they are in a quiet cabin in the woods.
CLICK TO ENLARGE PHOTO
