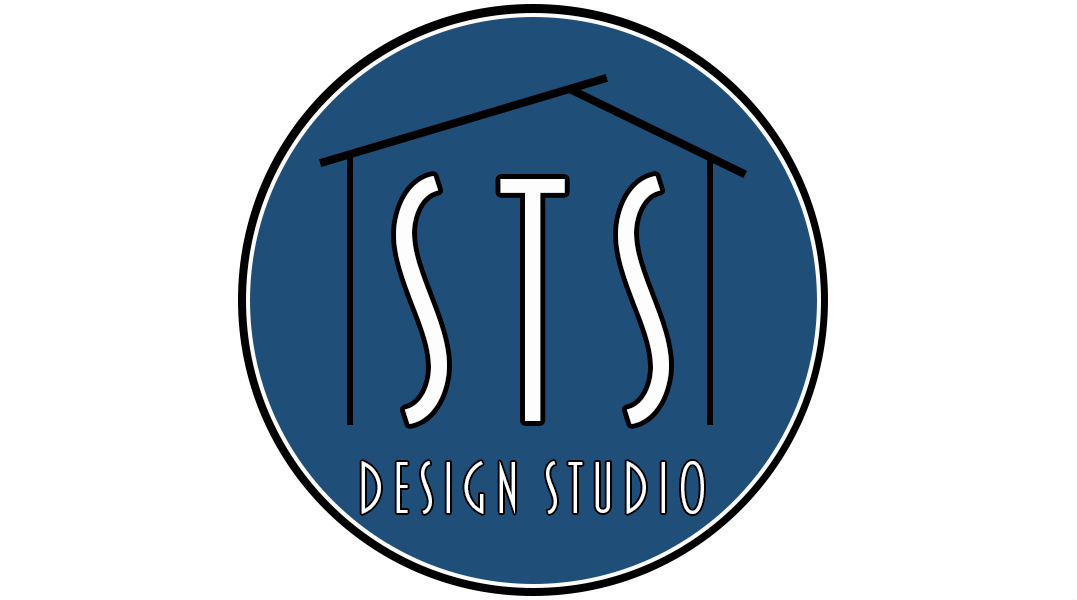Project Type: Residential, 390 ft²
Location: Etobicoke, ON
Project Description: Custom bathroom design for a client with accessibility requirements.
Software Applications Used: Autodesk Revit, Enscape
The custom bathroom is wheelchair accessible and is complete with a bathtub, a shower and a sauna with a seating bench that meets ADSA standards.

Sauna
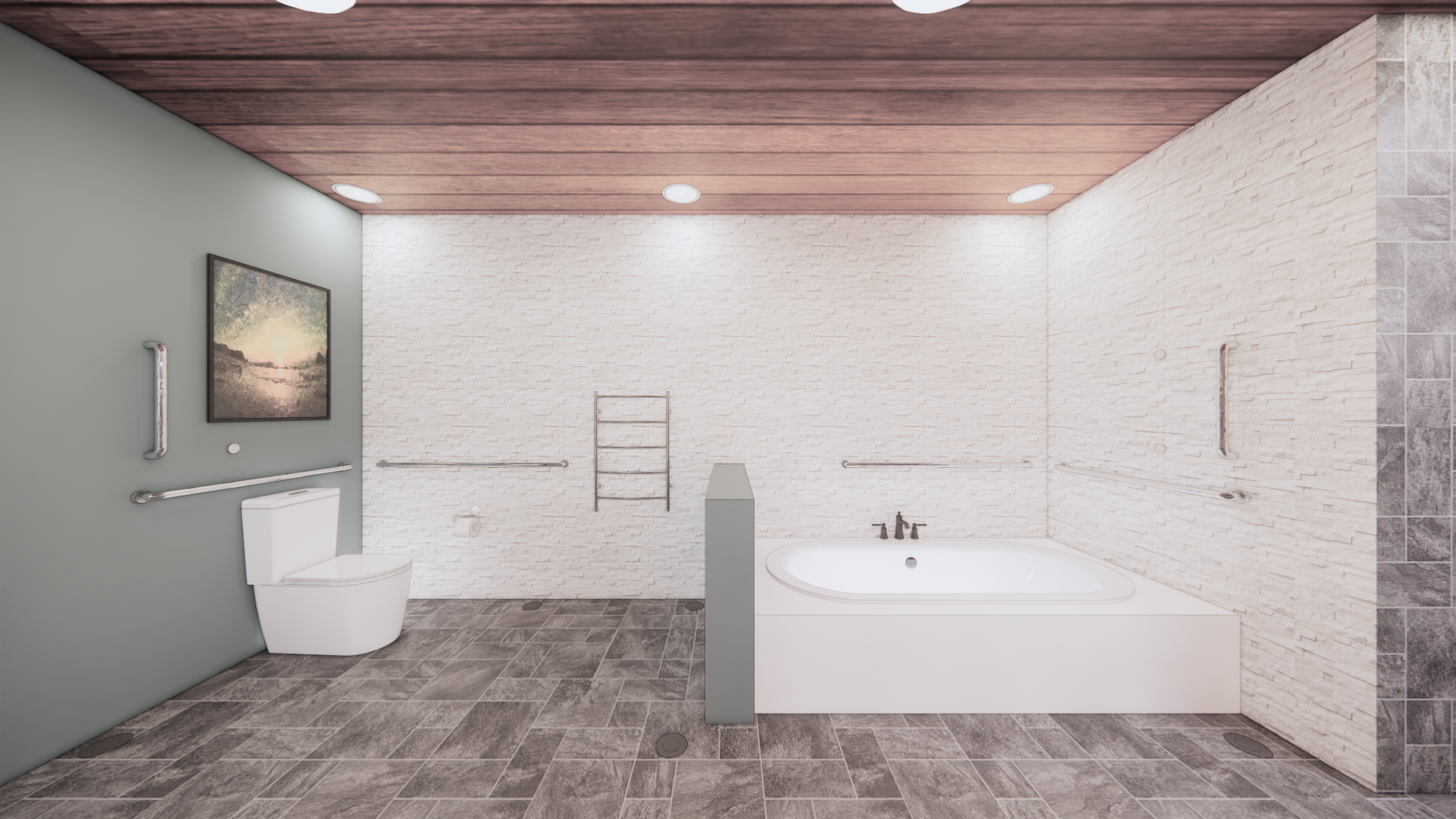
Bathtub/Water Closet
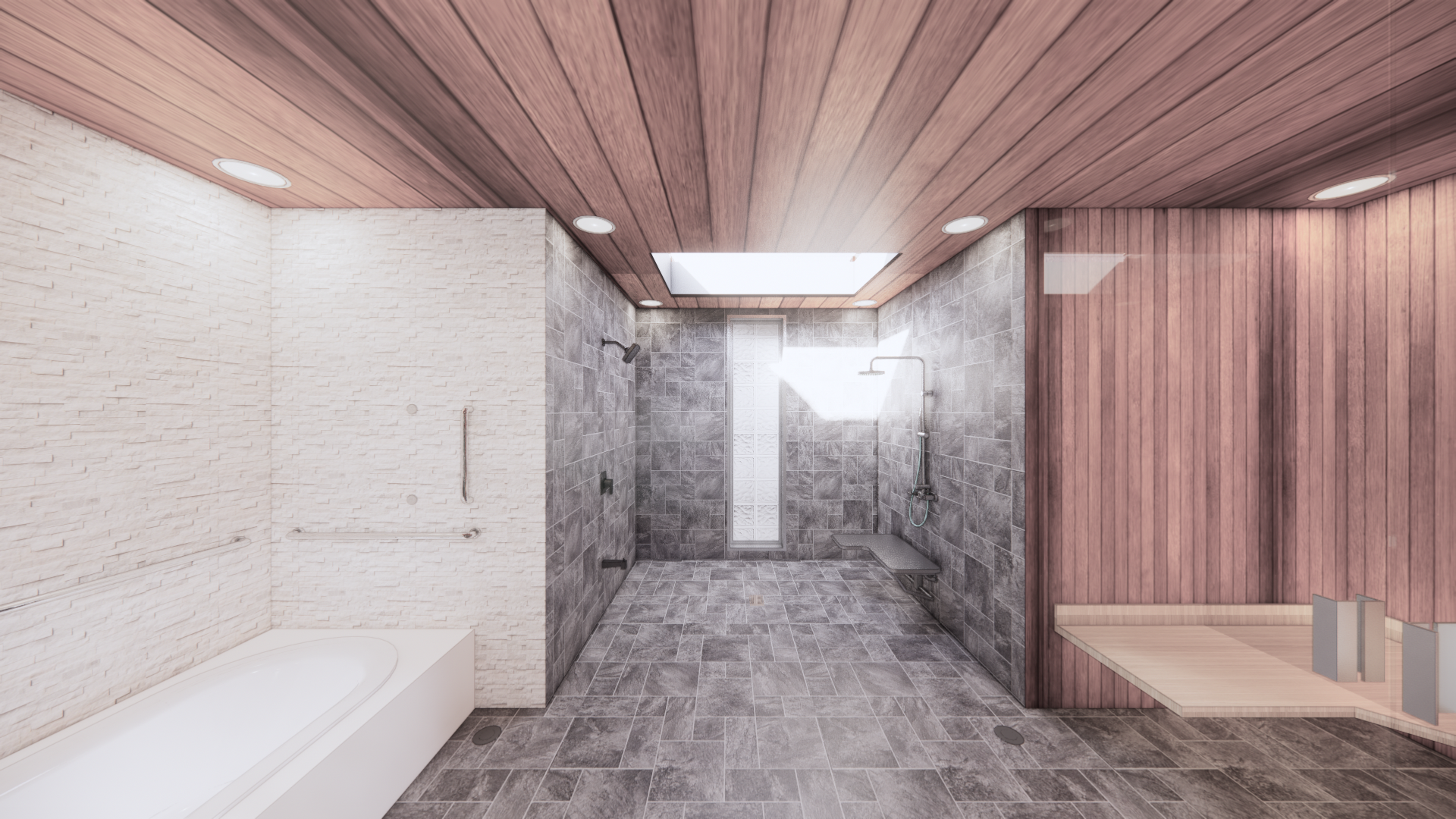
Accessible Shower
Slip-resistant tiles and grab bars are applied to allow for accessibility.
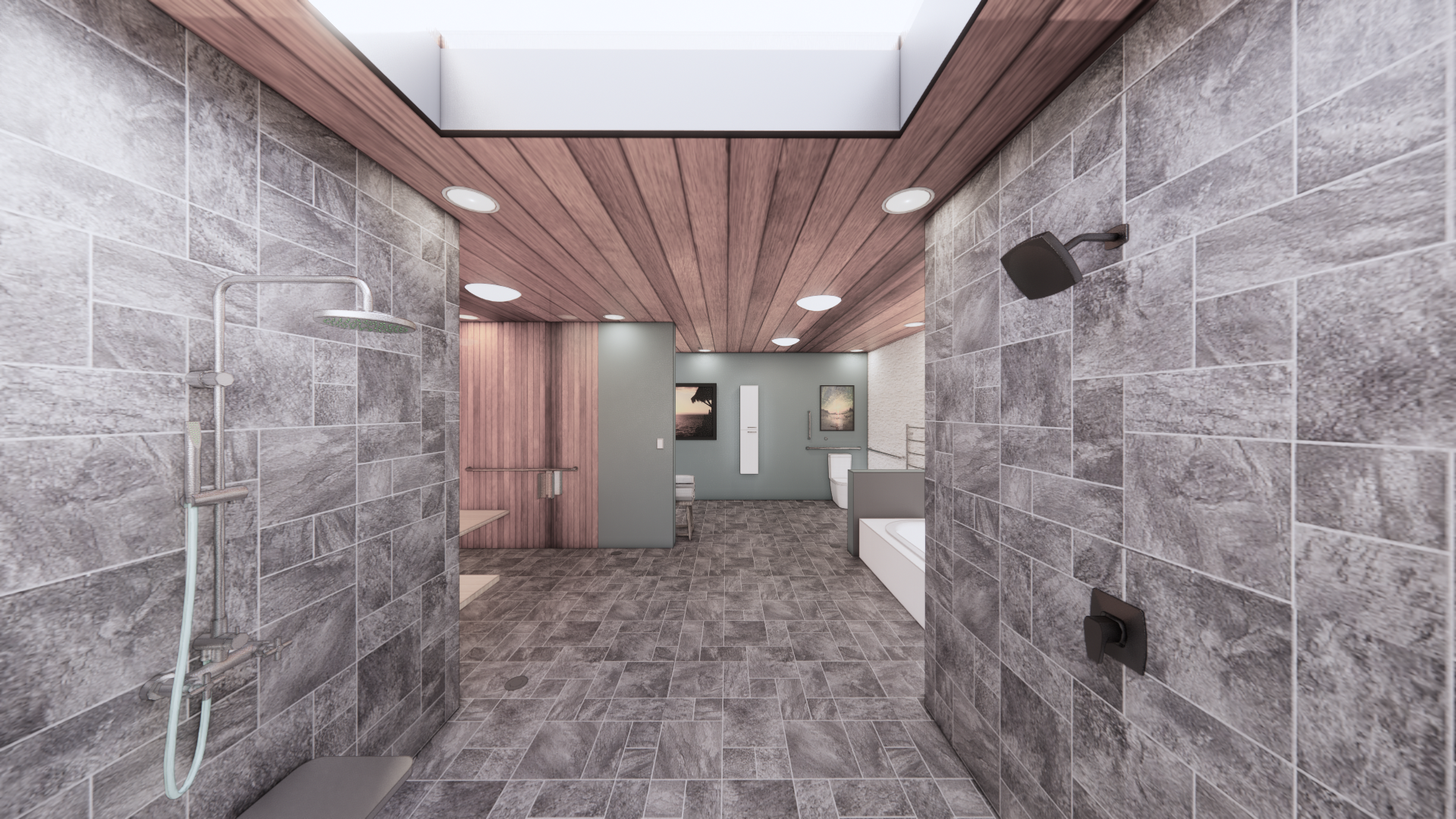
Accessible Shower
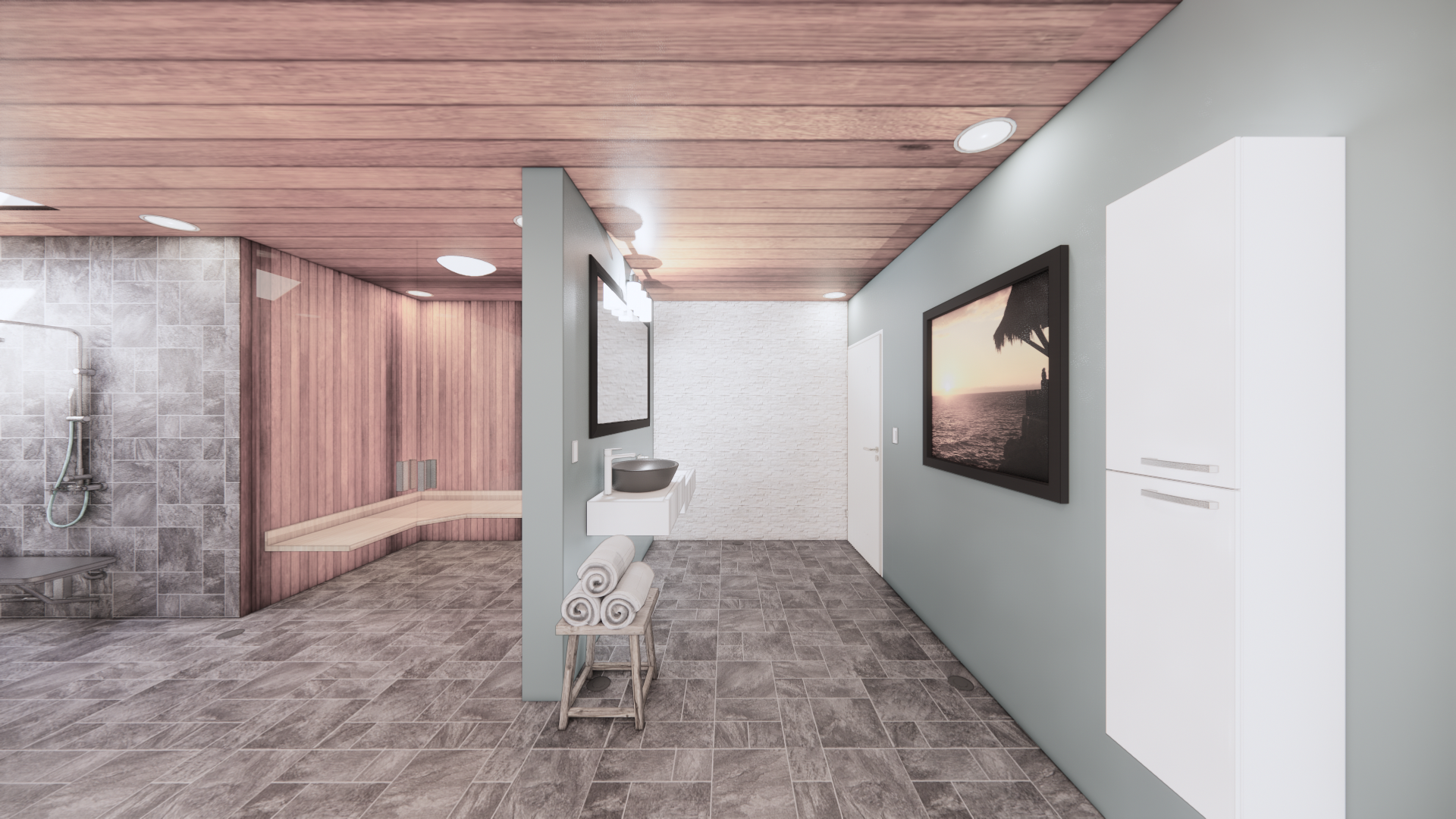
Accessible Lavatory
A shower bench and floating lavatories are provided to allow for wheelchair accessibility.
CLICK PHOTOS TO ENLARGE
