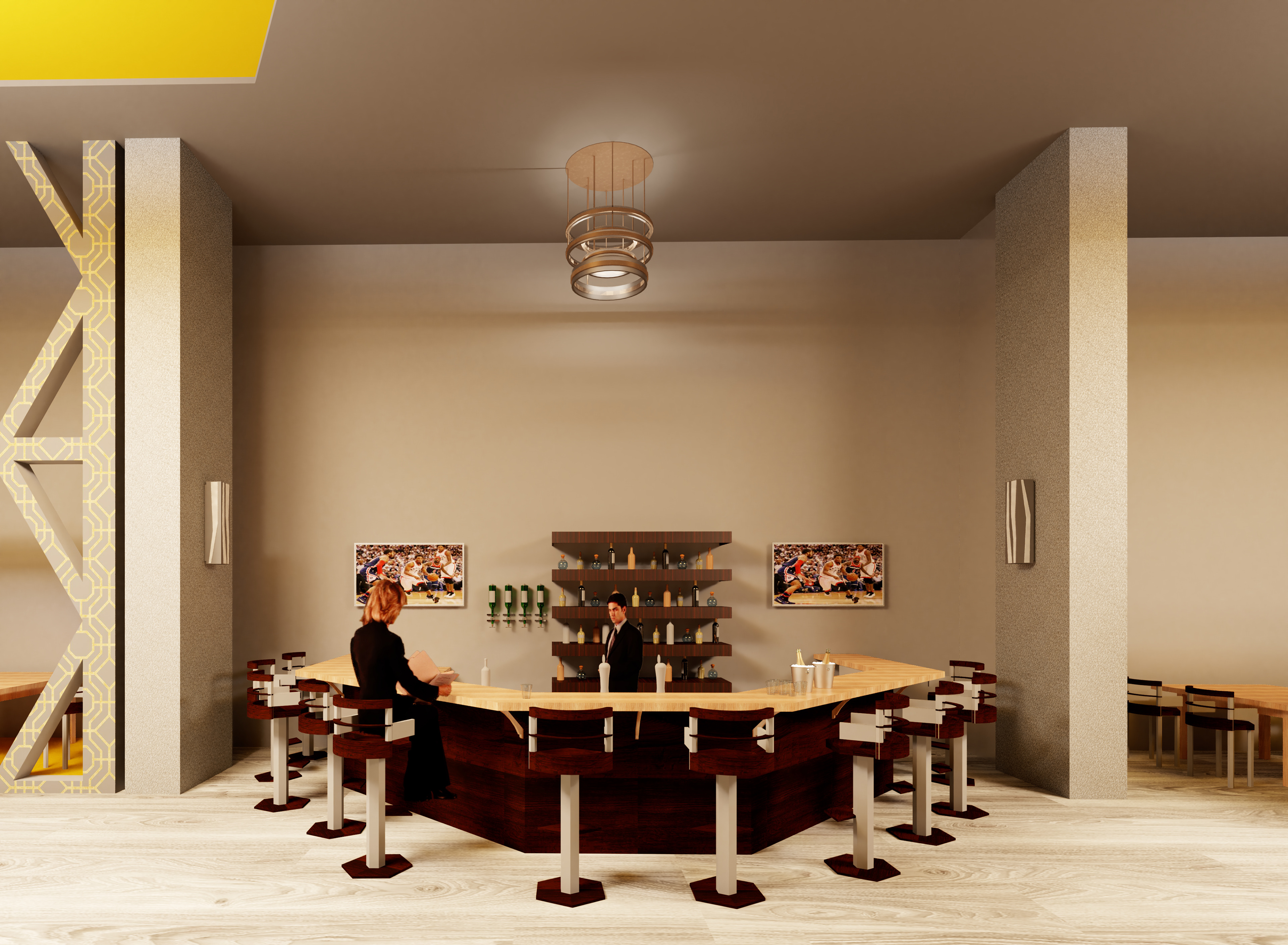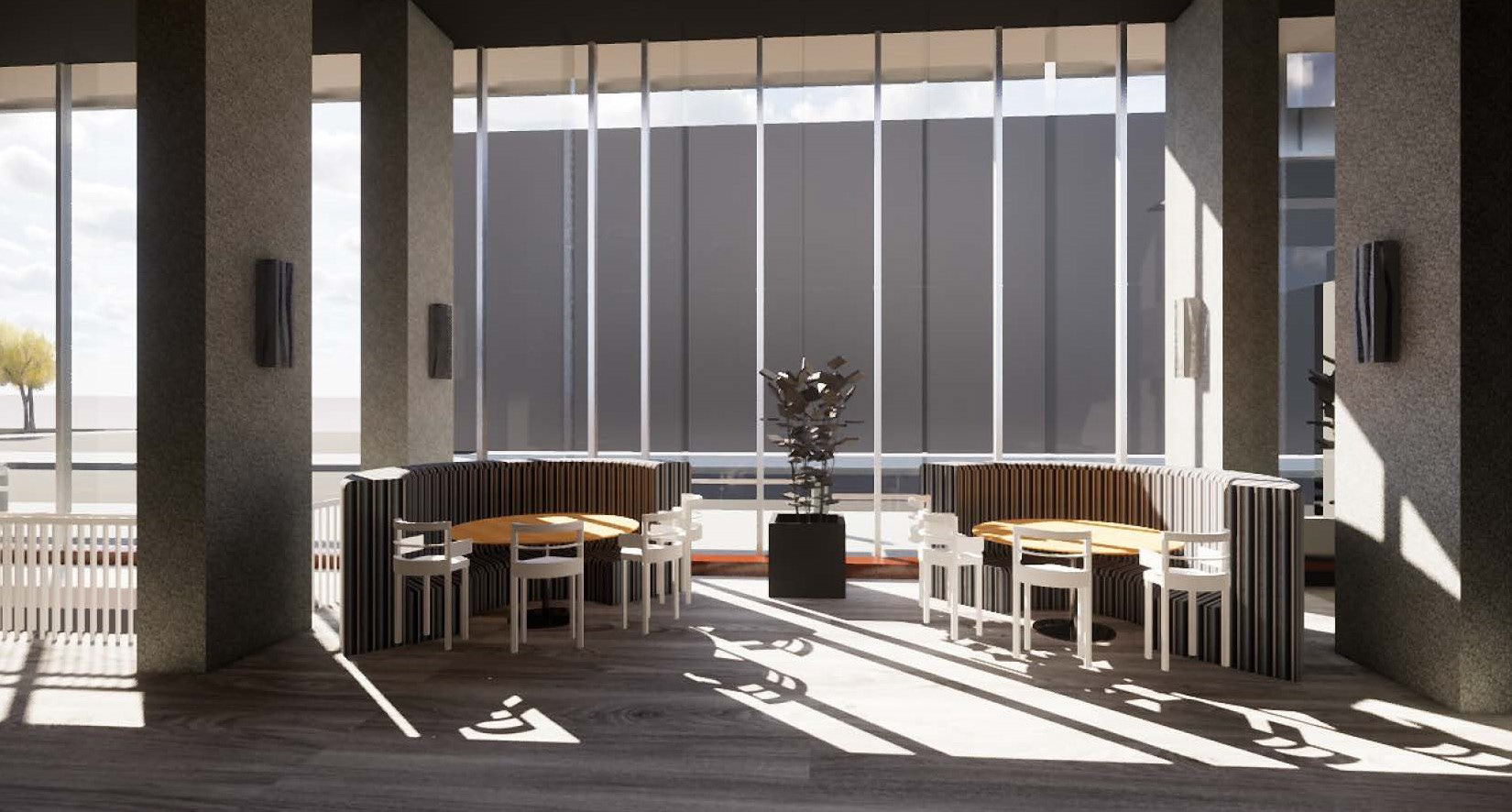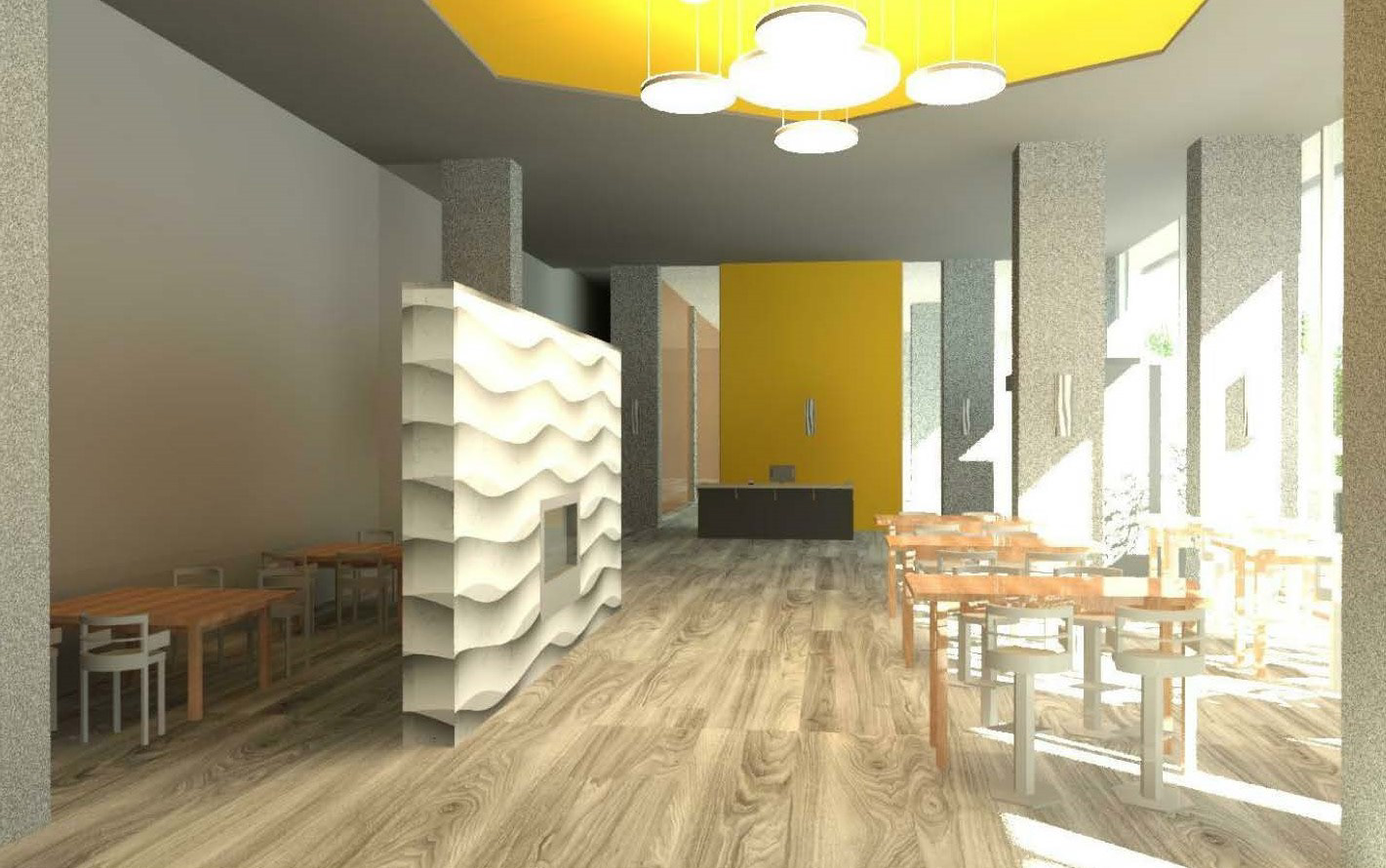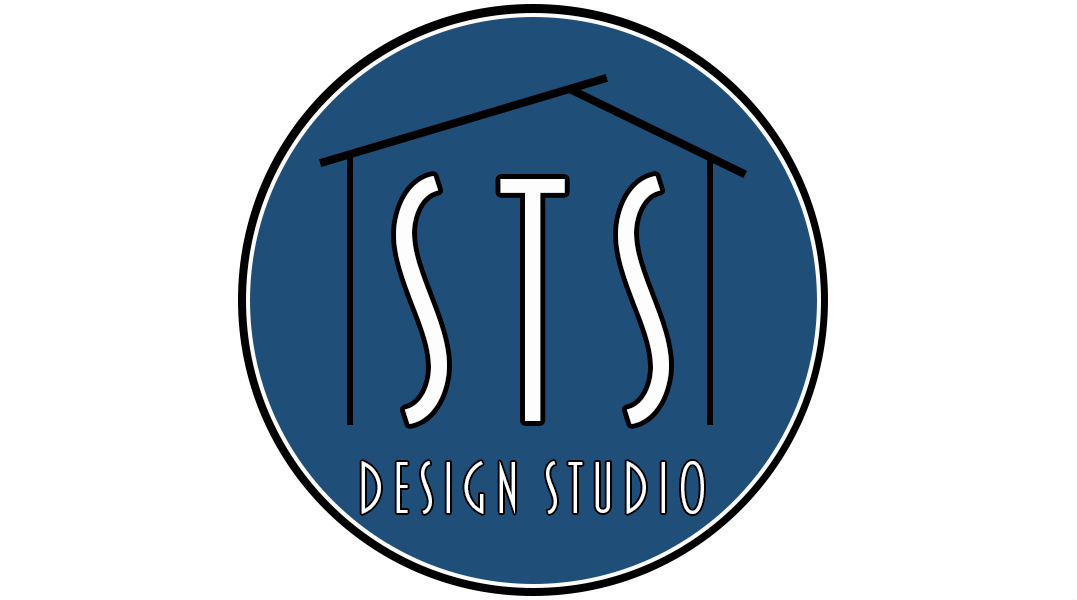Project Type: Hospitality, 1700 ft²
Location: Toronto, ON
Project Description: To demolish and renovate the lobby and foyer of the Thompson Hotel.
Software Applications Used: Autodesk Revit, Photoshop
Members Involved: Sade Smith, Mathias Jensen, Daviyon Ramson
The Hexagon is a place where travelers, passersby, party goers, bridal parties and business people can go to experience the best sides of life. We renamed it to The Hexagon due to its unique shape of decor style. The renovation design for the Thompson Hotel provides an ample amount of natural sunlight to illuminate the space with the floor to ceiling windows.

Bar Area

Lounge Area

Seating Area
The concept of our furniture layout is to provide a spacious and comfortable atmosphere for guests to enjoy drinks from the bar and to socialize. The furniture is arranged to avoid cramped spaces as well as add easy accessibility which will allow point of travel to be convenient for all guests. Booths are provided for large social gatherings and tables are provided for small and more private gatherings.
Reception Area
The colour scheme is warm and comfortable to provide a relaxed environment and the lighting is partially dim in the social areas and well-lit in the non-social areas.
