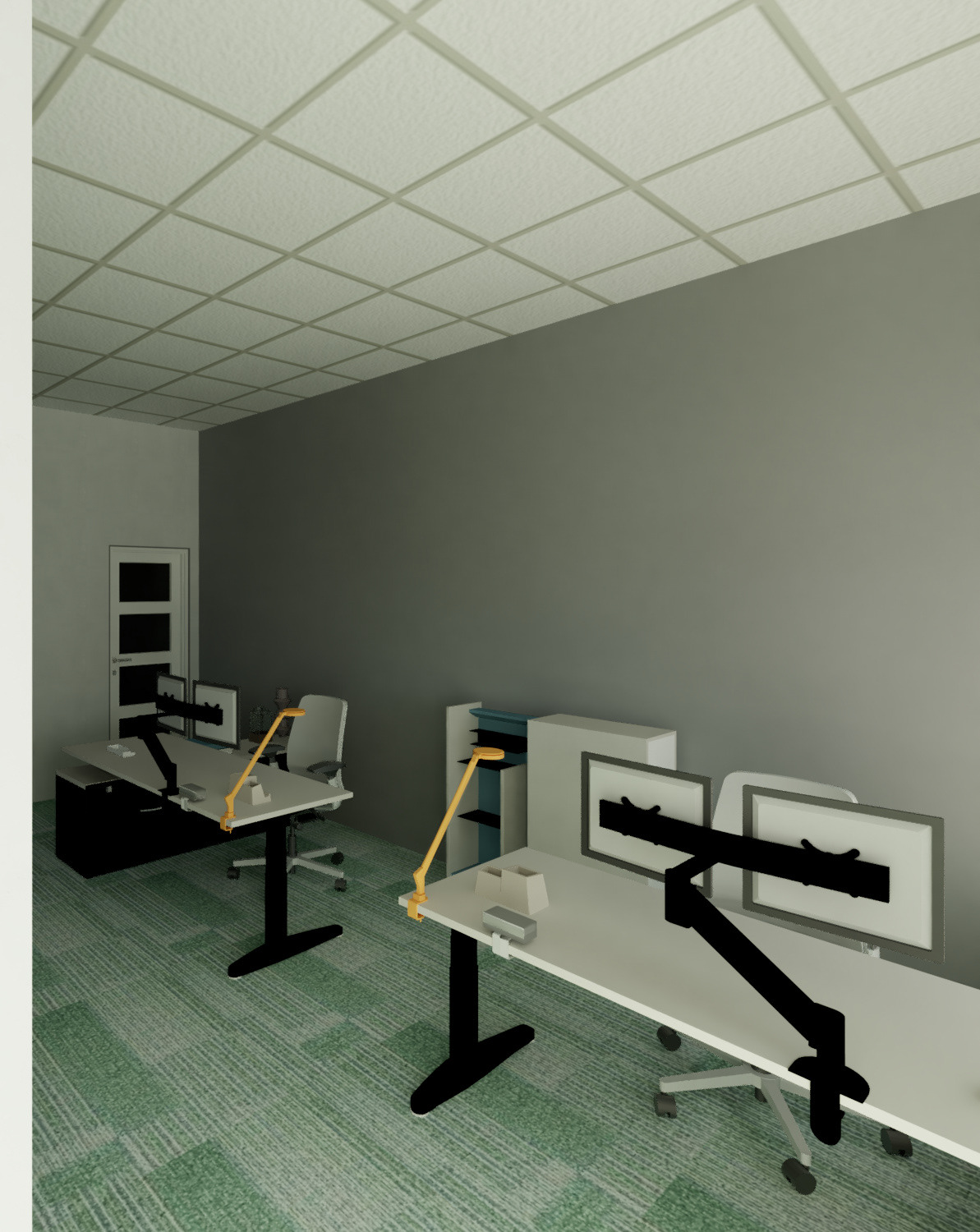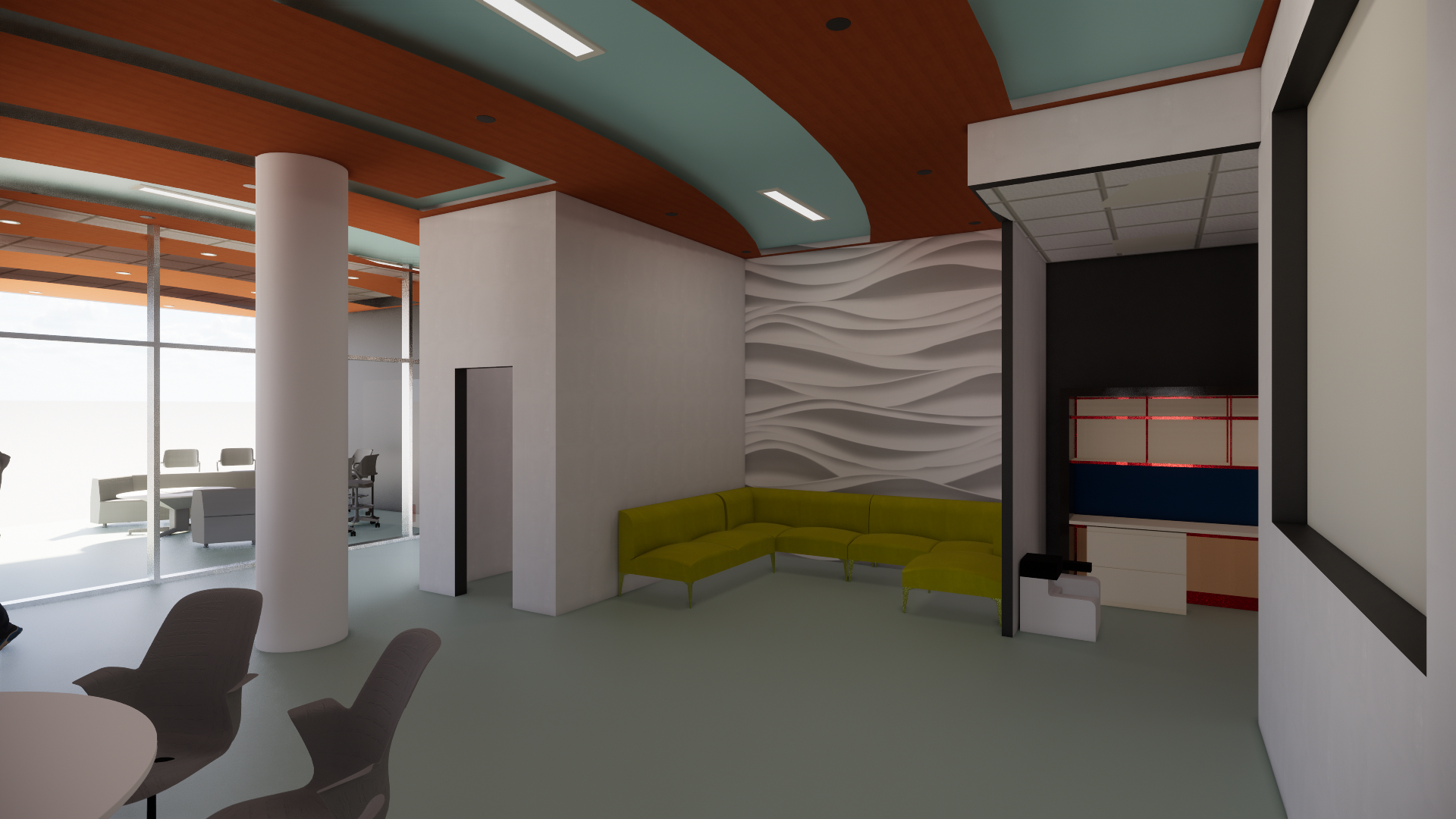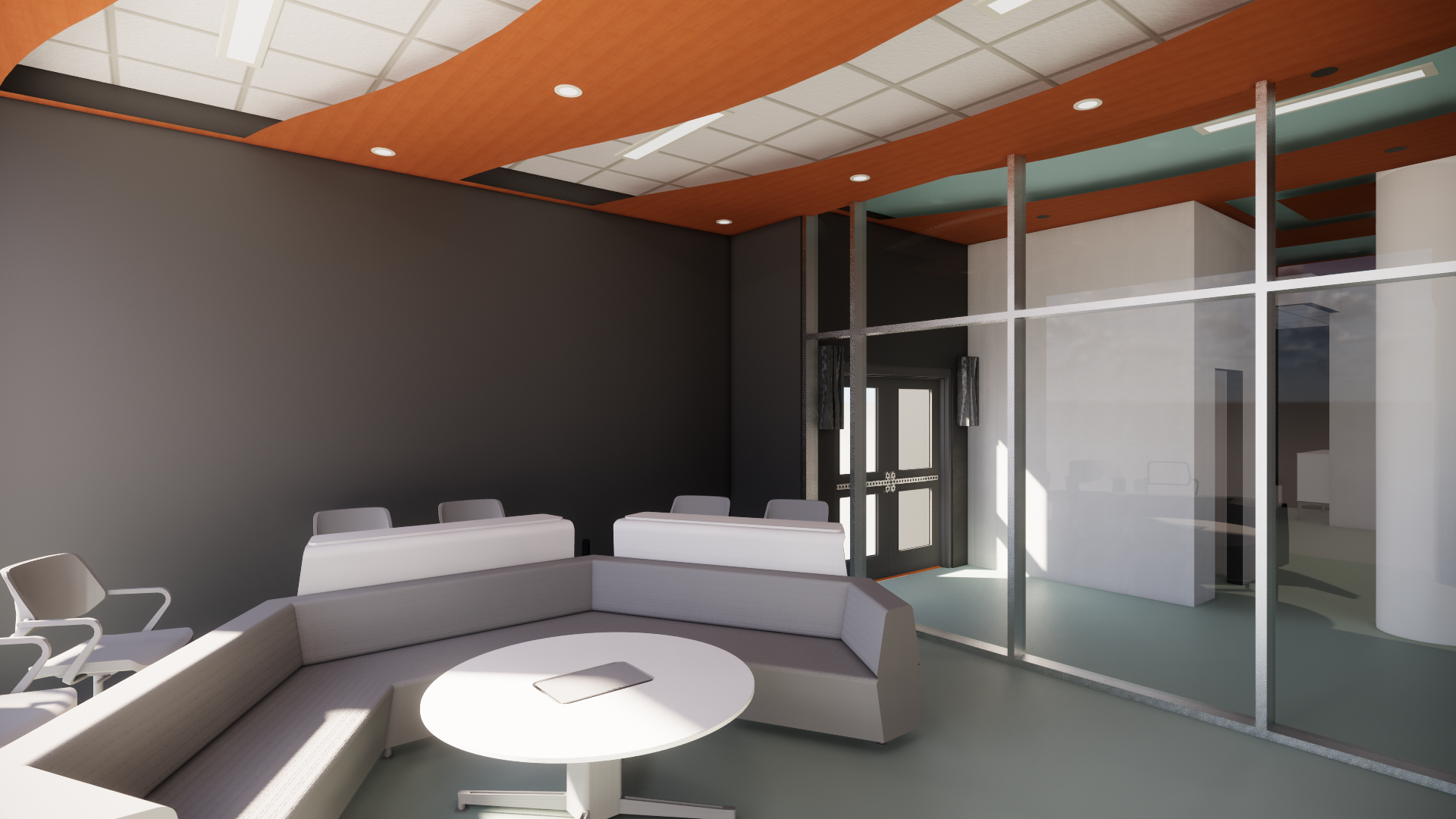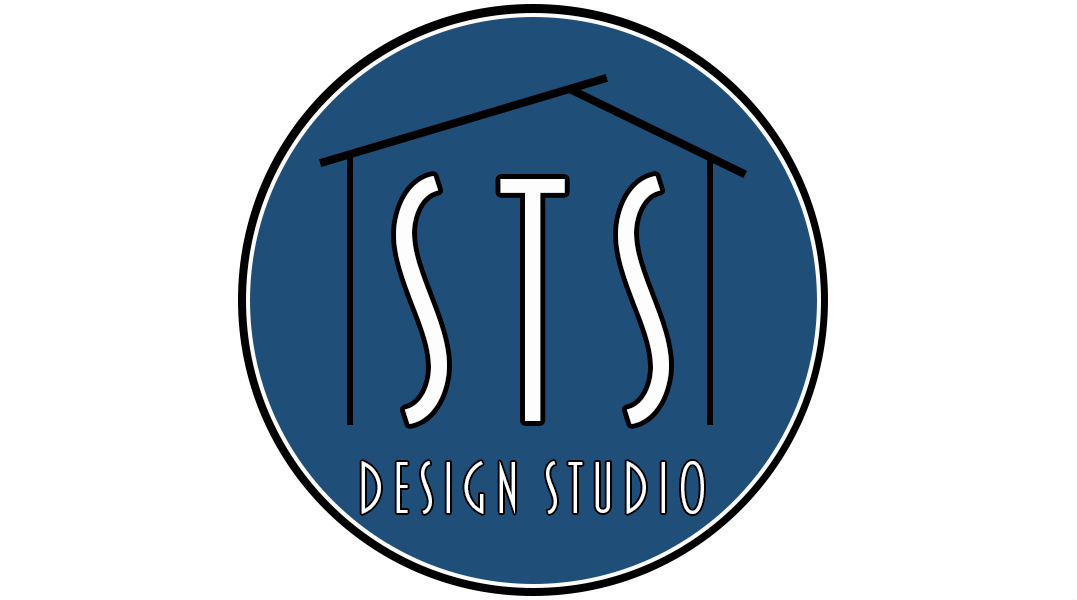Project Type: Commercial, 1600 ft²
Location: Humber College Learning Resource Commons, Etobicoke, ON
Project Description: To design a new location for the Humber International Development Institution in the Humber College Learning Resource Commons (LRC) for students to conduct research and explore international development. The design is built in the existing LRC building.
Software Applications Used: Autodesk Revit, Enscape, PowerPoint
The office is designed to have an open concept to allow a collaborative workspace.

Reception Desk

Administrative Assistant Desks

Waiting Area

Meeting Room
The office is designed in a barrier-free layout to allow for accessibility for both staff and users.
CLICK TO ENLARGE PHOTO
