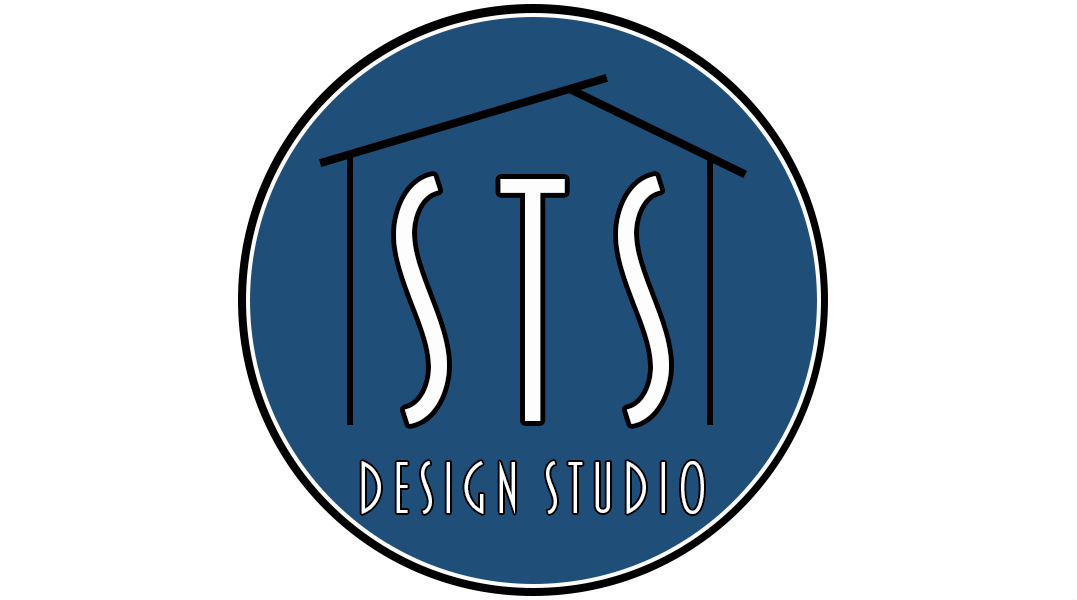Project Type: Residential, 260 ft²
Location: Mississauga, ON
Project Description: Living Room Renovation
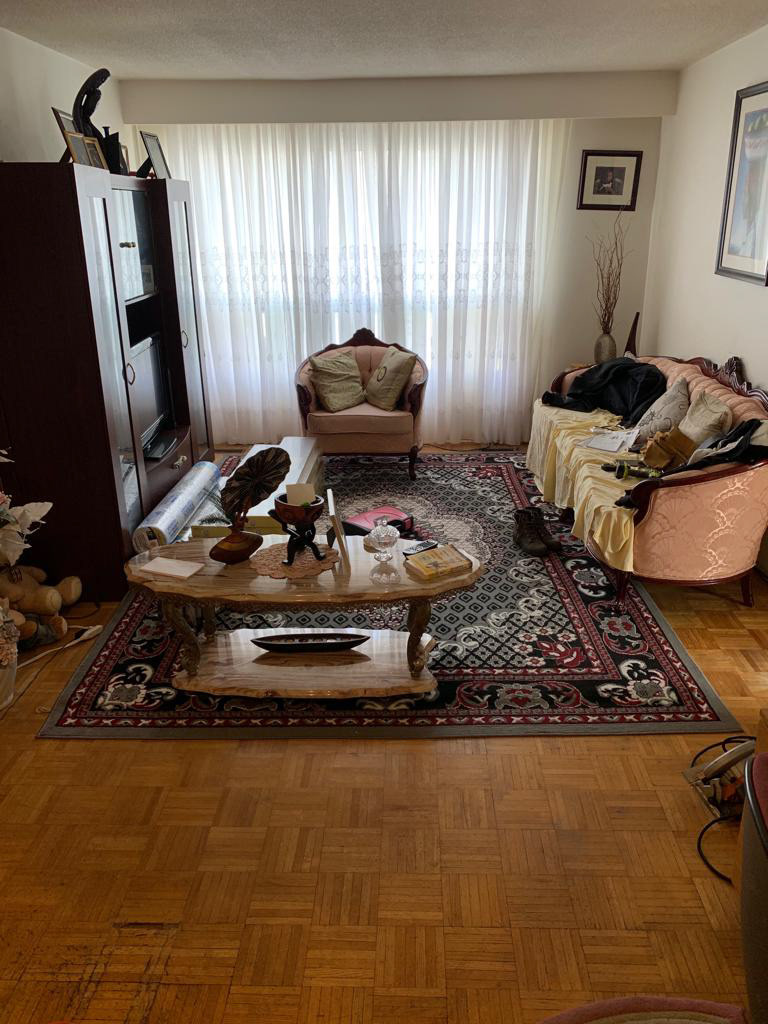
Before...
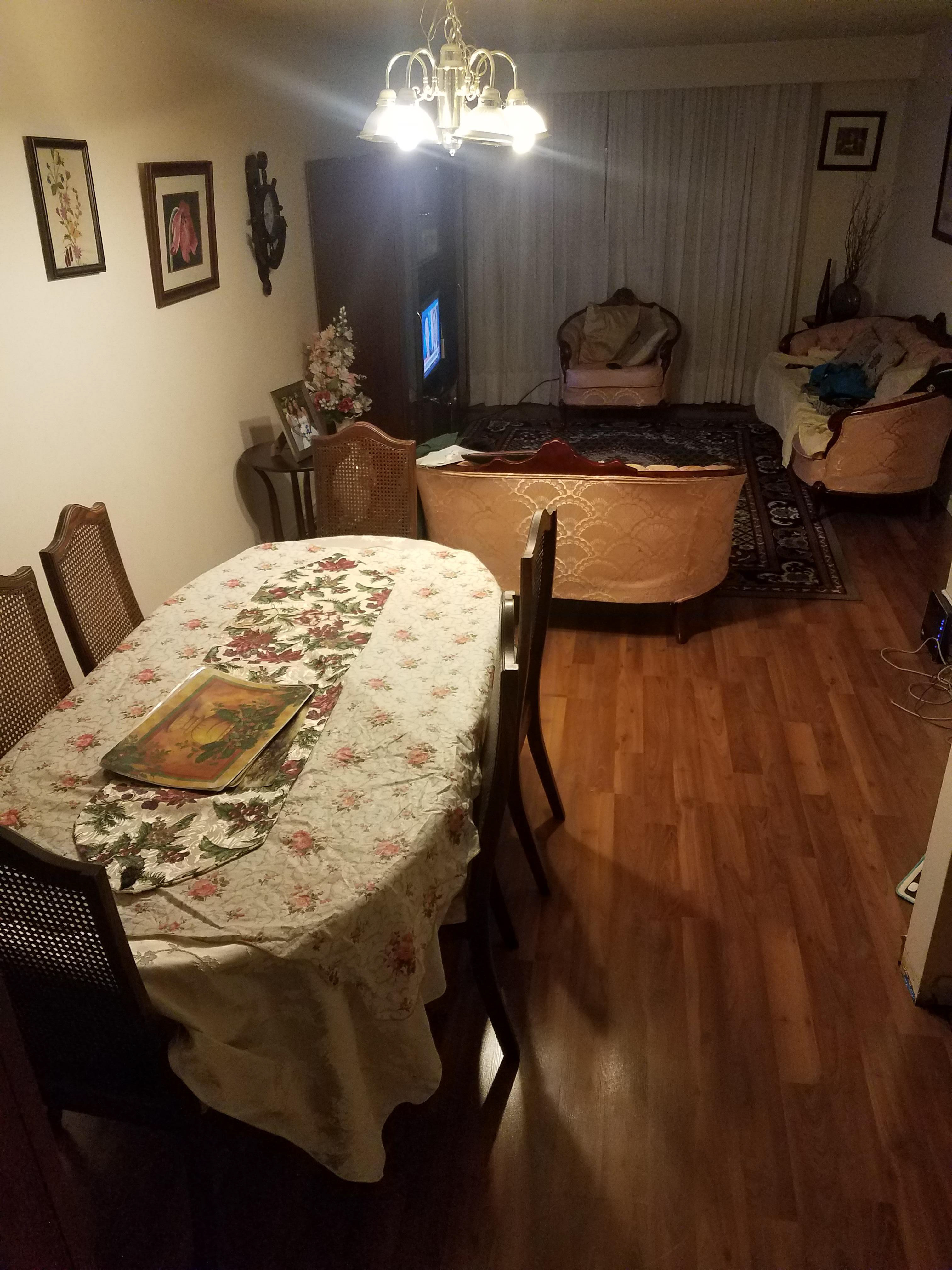
During...
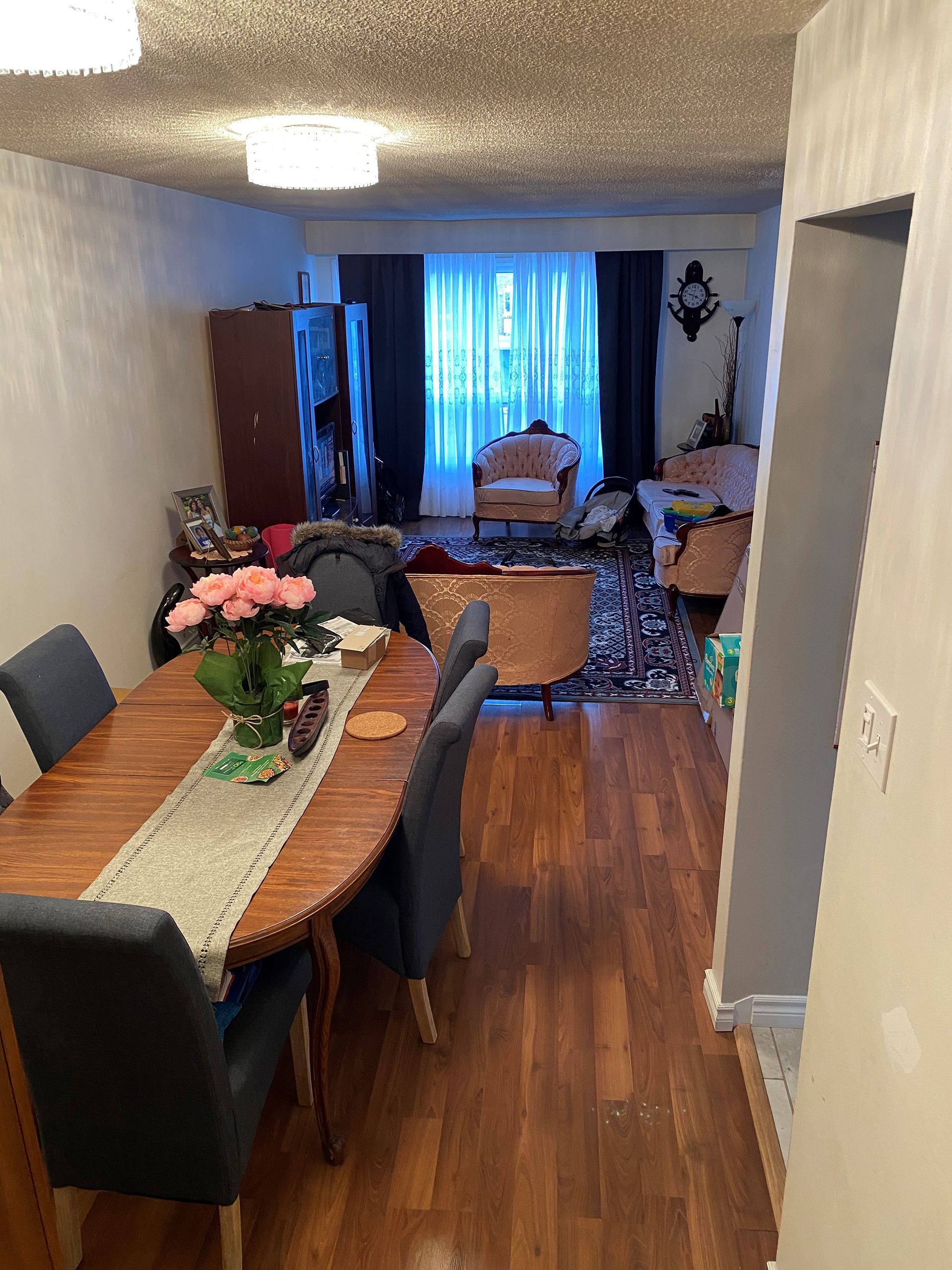
After!!!
Living room floor renovation included the removal of the old parquet flooring to replace it with new laminate flooring to update the home interior.
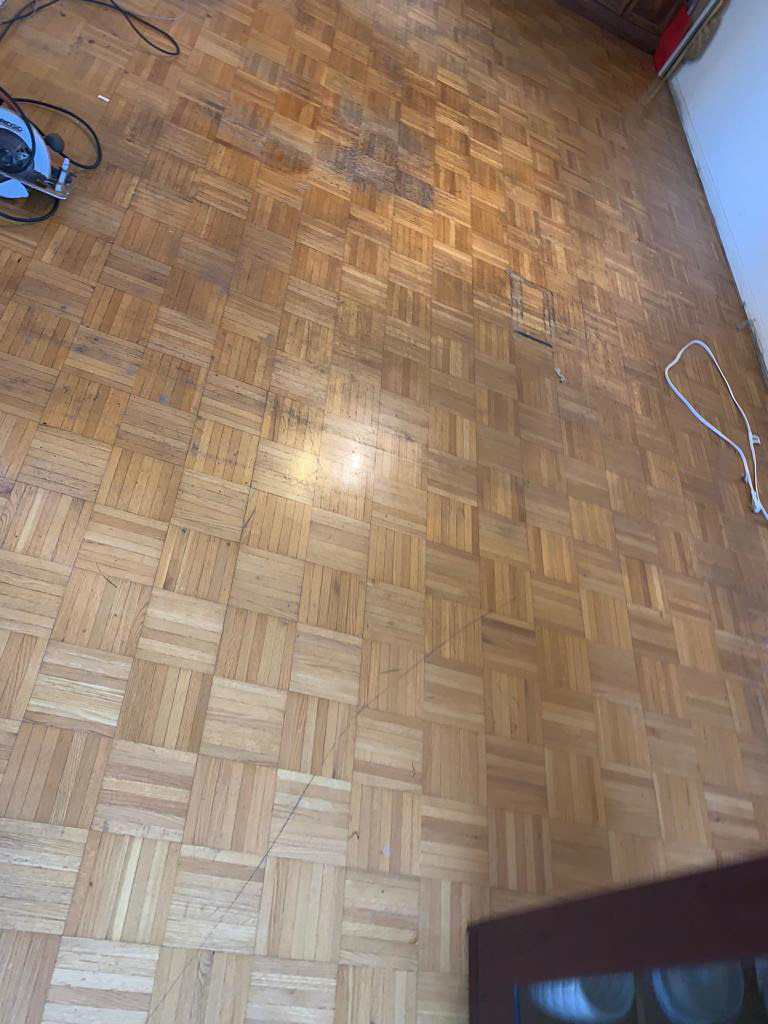
Before...
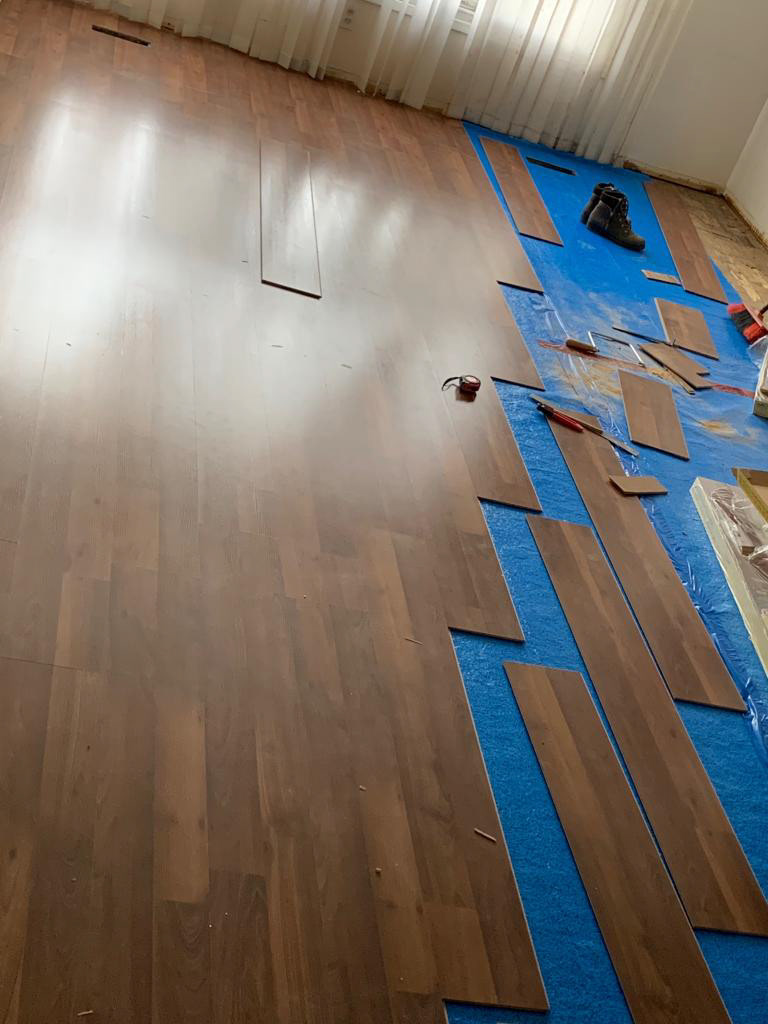
During...
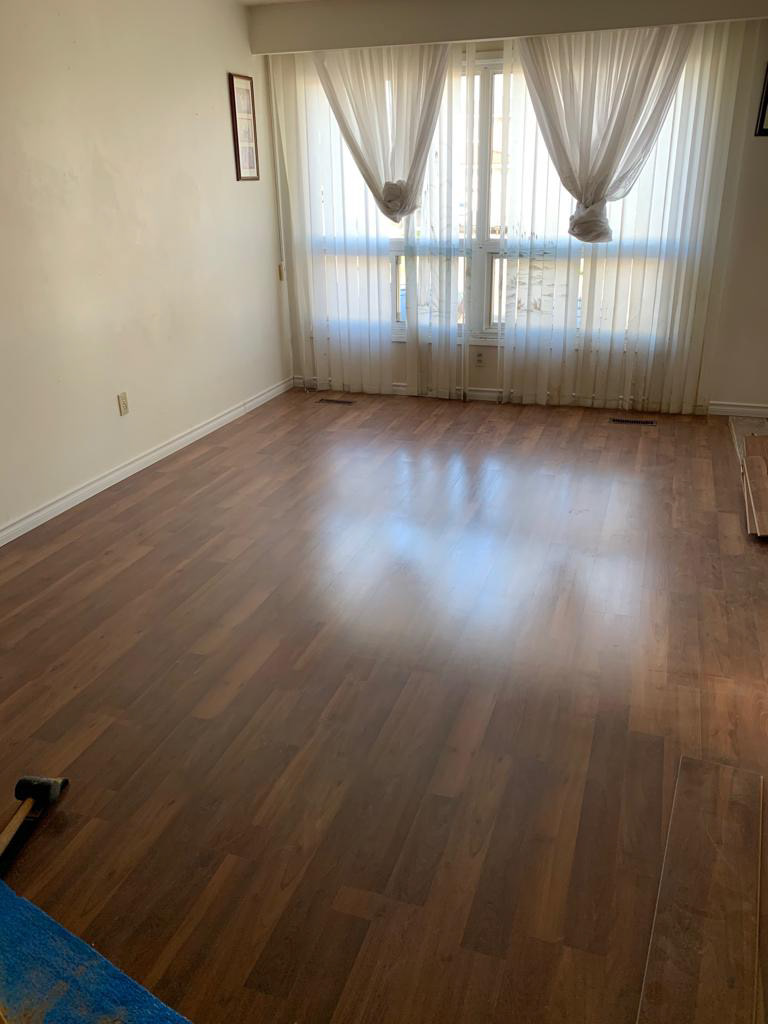
After!!!
Underlayment was applied under flooring boards to allow for sound absorption, thermal comfort and to create a softer walking experience. Baseboards were replaced along edges of walls.
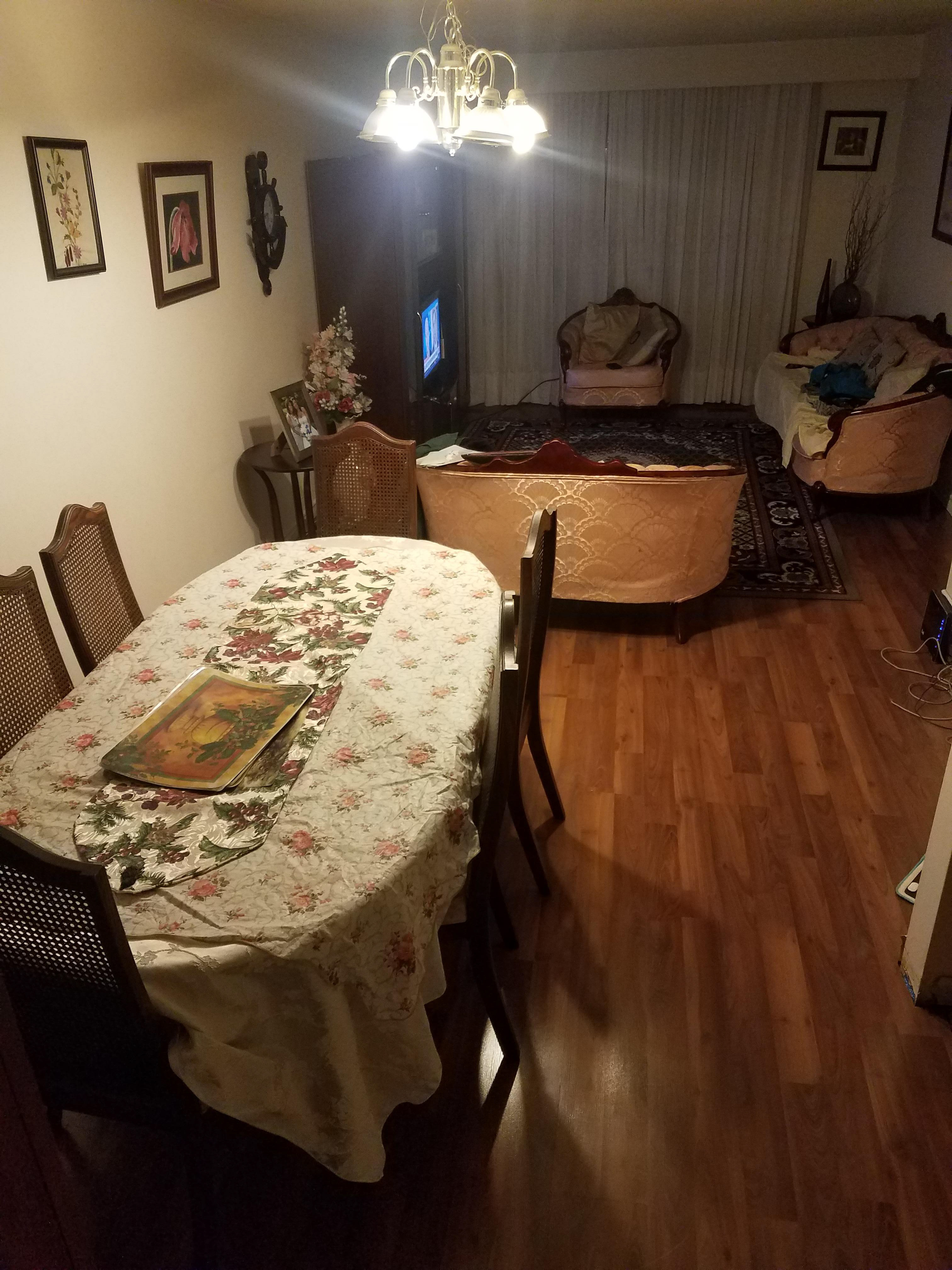
Old Layout
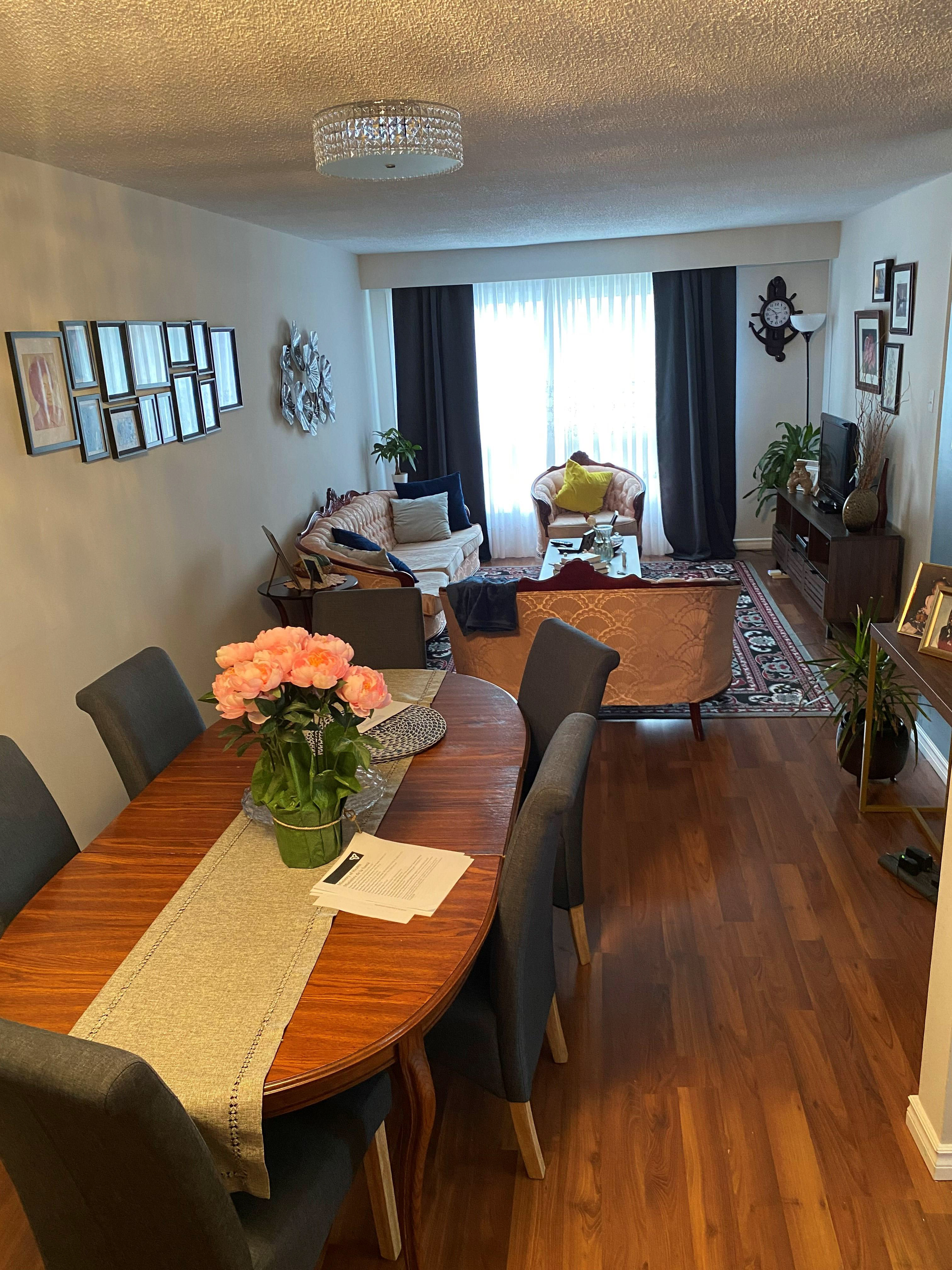
New Layout
New dining chairs added to existing dining table and console table added for aesthetics. Walls were painted a beautiful shade of grey.
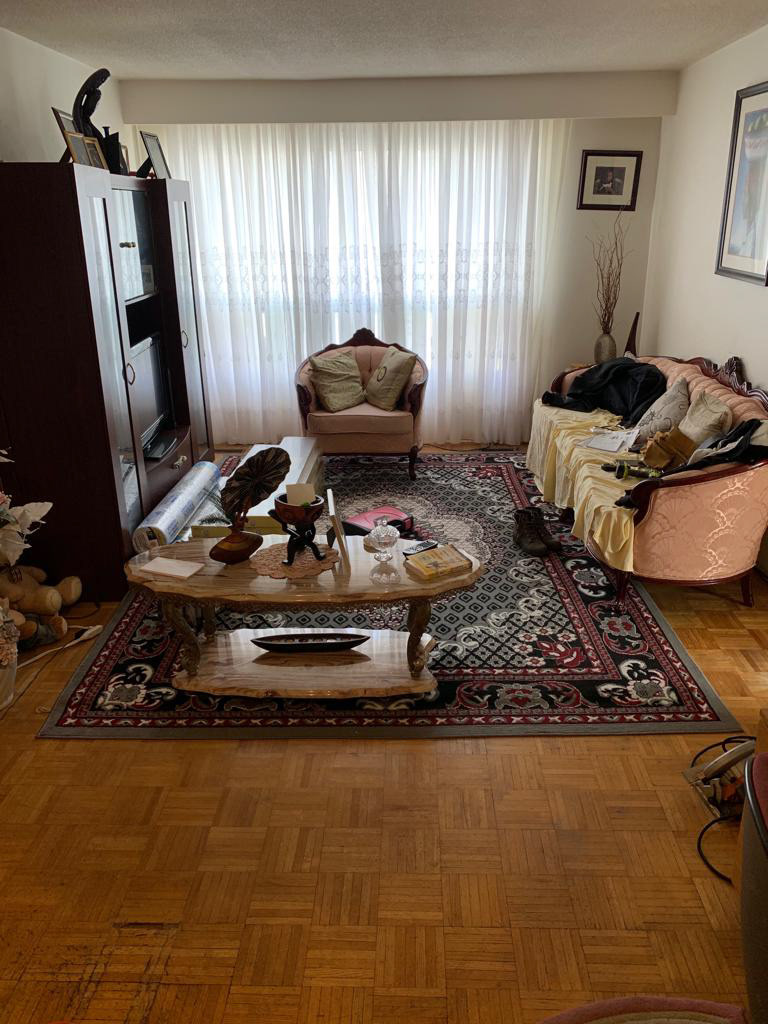
Previous Living Room Layout
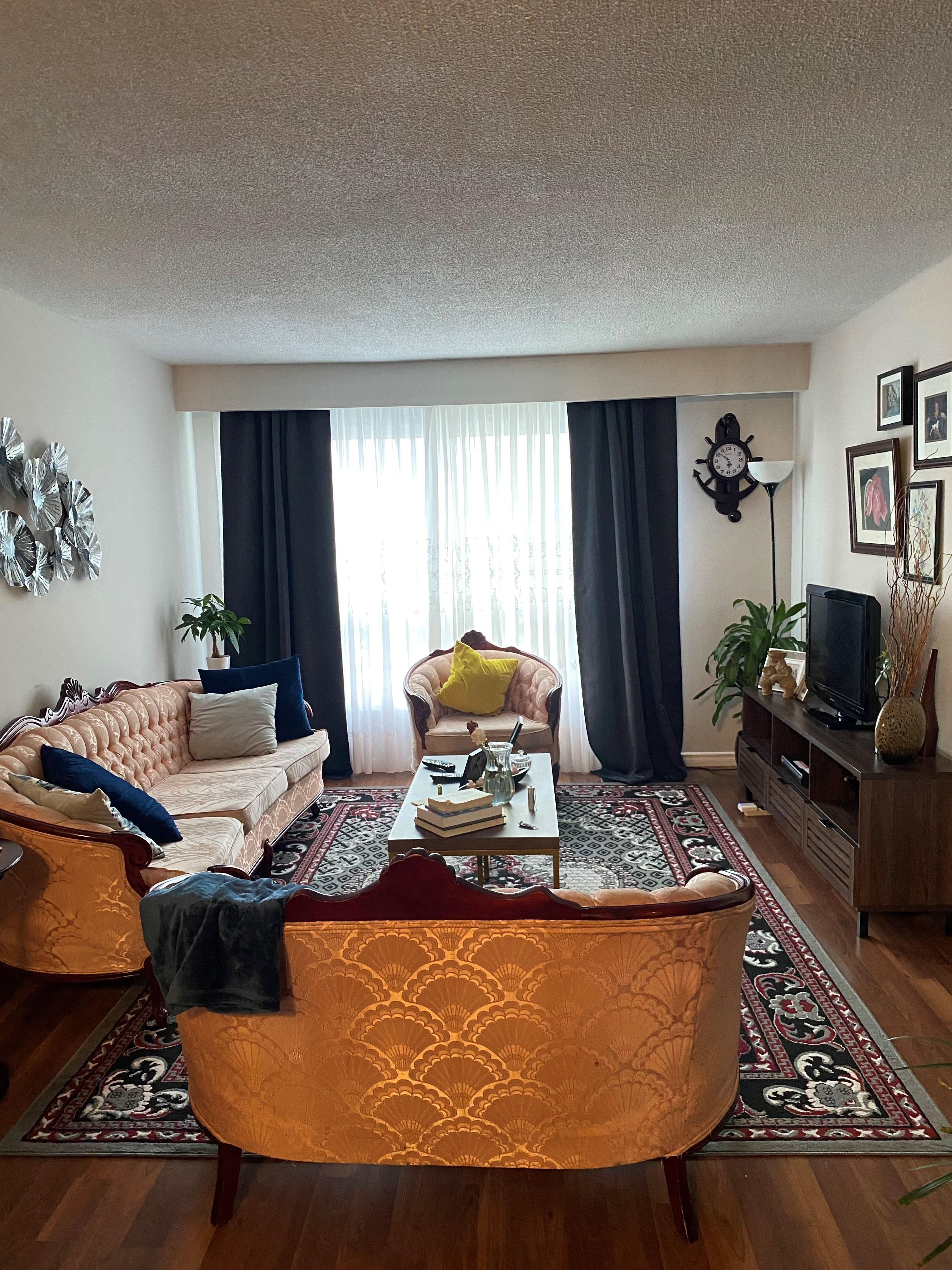
New Living Room Layout
Living room layout has been switched around with new coffee table and TV Stand. Old outdated blinds removed and new curtains added to give the living room a more modern look and feel.
CLICK PHOTOS TO ENLARGE
