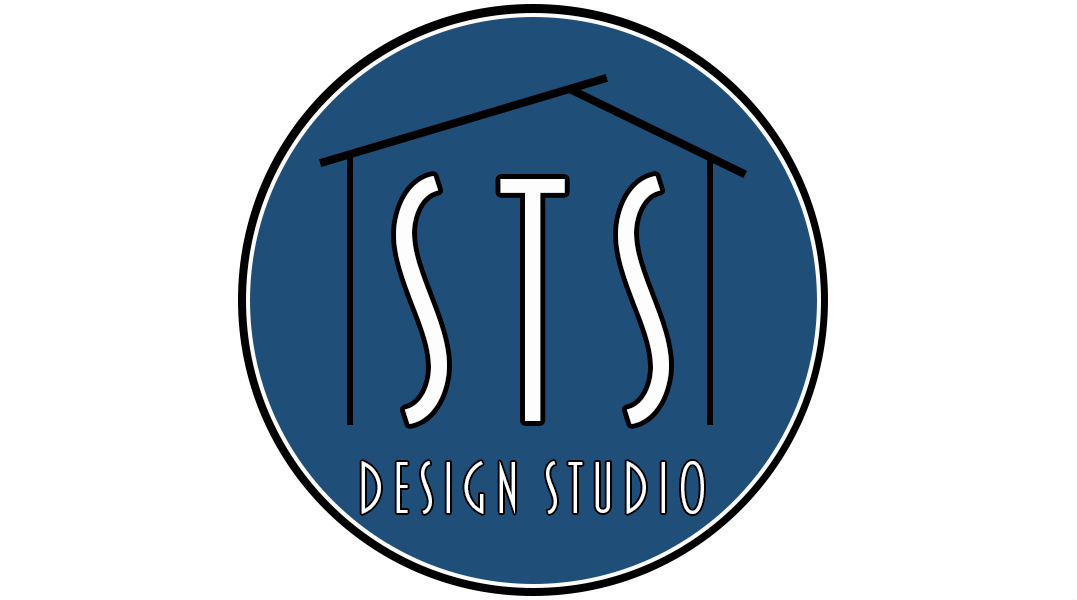Project Type: Residential, 120 ft²
Location: Etobicoke, ON
Project Description: Kitchen design competition for Reina Condominiums – a design firm led by an all female team.
This contest was open to local, national and international students who are enrolled in an Interior Design, Planning or Architecture program.
Software Applications Used: Autodesk Revit
Members Involved: Sadé Smith & Delisa Clarke
This kitchen design is inspired by modern designs of the new millennium. The marble island in the center of the kitchen provides a breakfast bar seating area, a dishwasher and a stove top.
Concept Model
We called this design Skyline Eatery because it is located in a high-rise condominium which may view the Toronto skyline when looking out the window.

Floor Plan
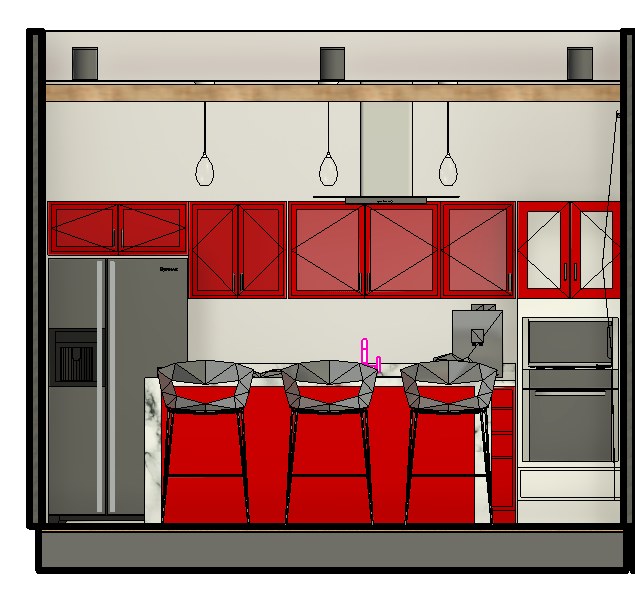
Section
The intent for this kitchen design is to give a modern look and feel for the user to enjoy by implying a fun city vibe.
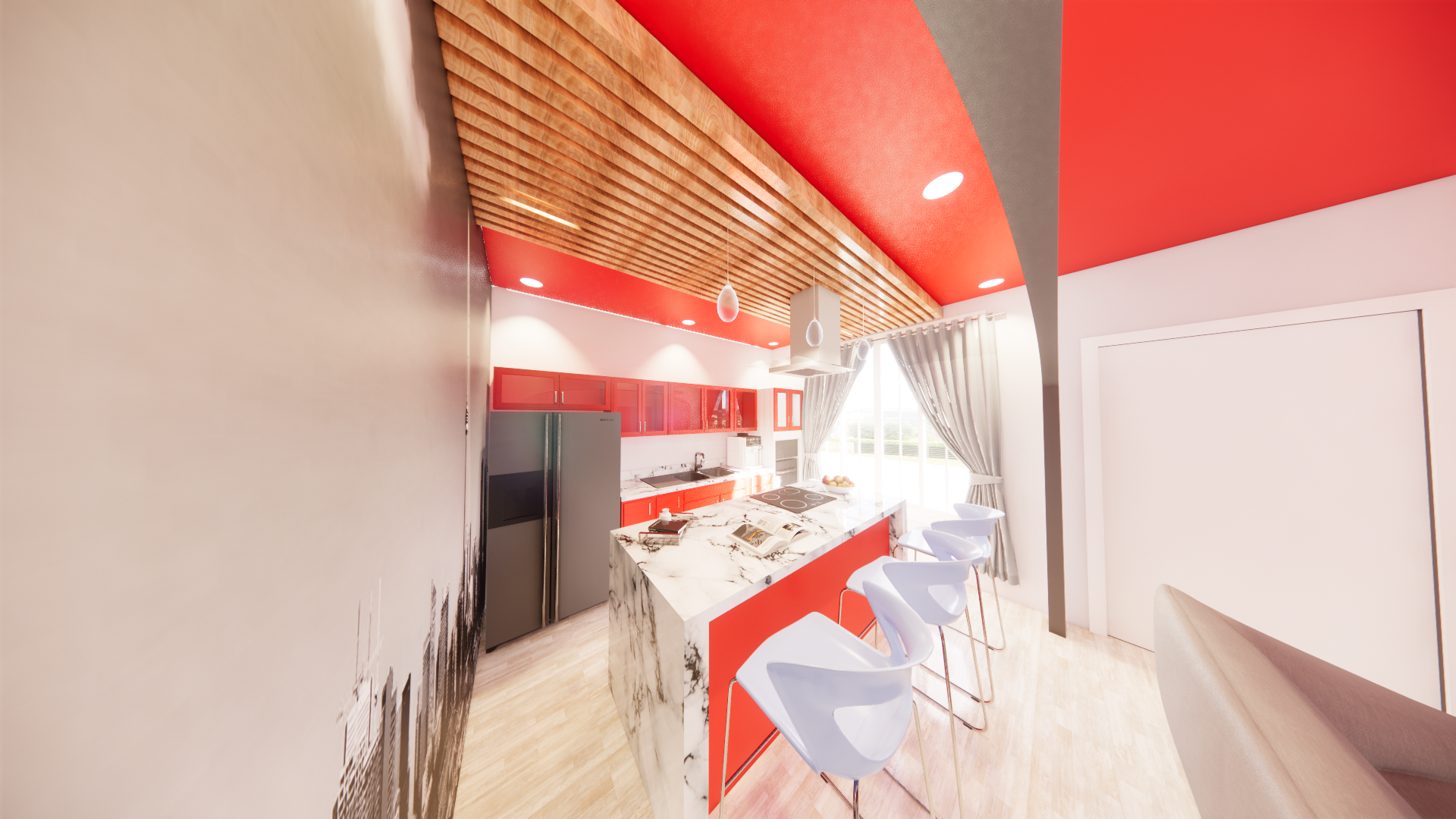
Full Kitchen View
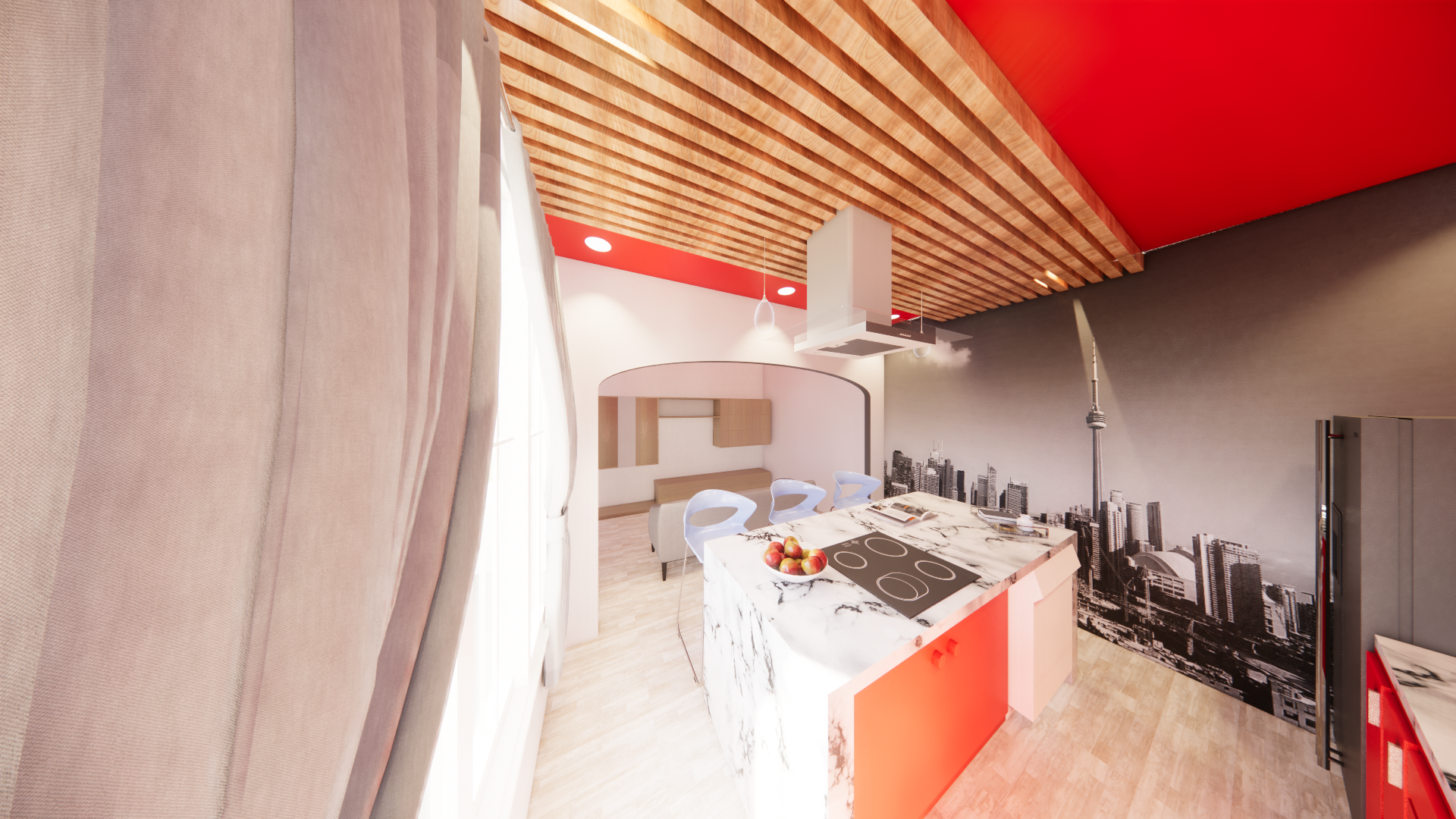
Mural View
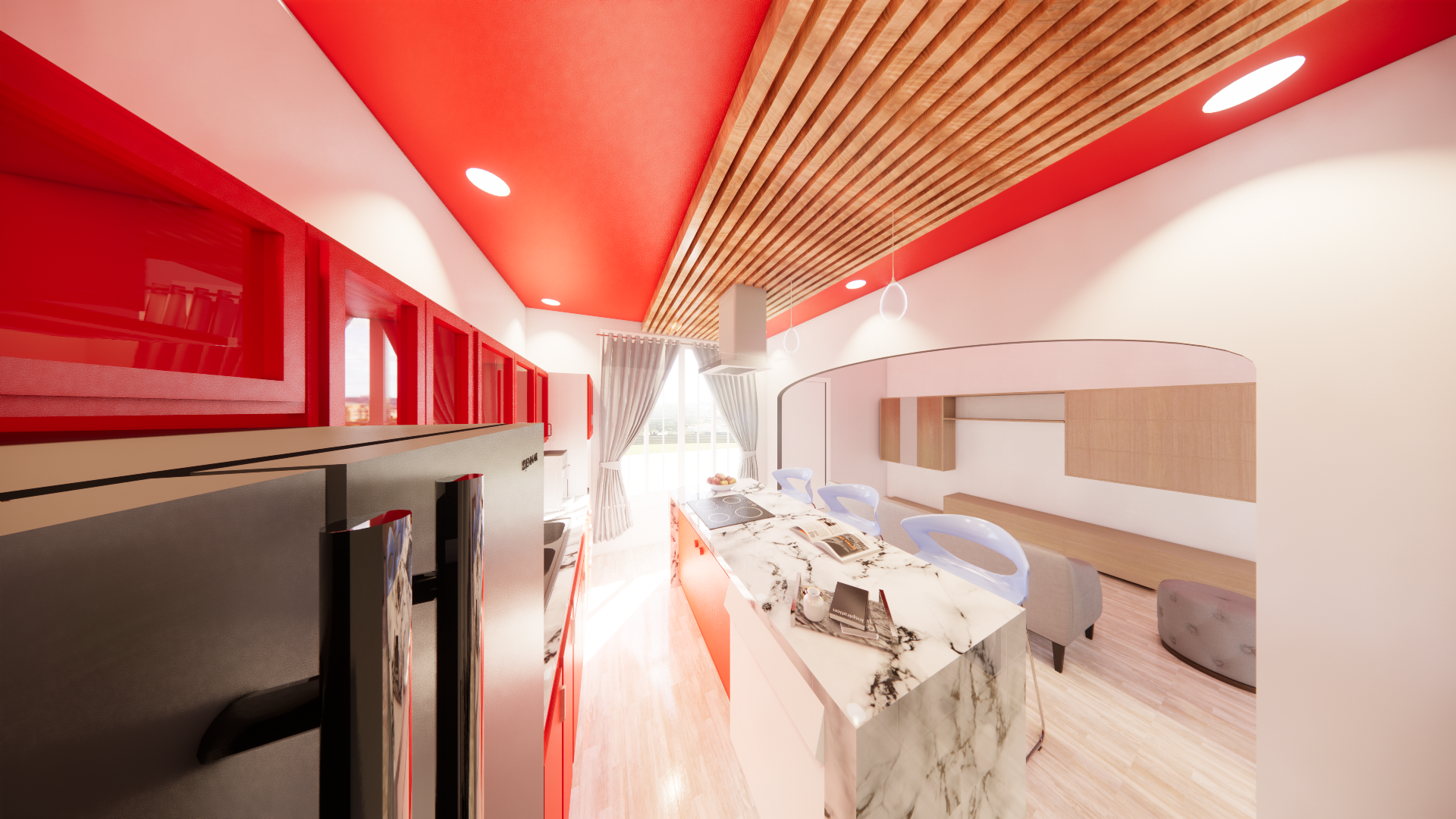
Island View
The ceiling has a beam system made of dropped wood panels while the upper ceiling is painted red to designate the space for eating as the colour red makes people hungry and suggests cravings for food.
CLICK PHOTO TO ENLARGE
