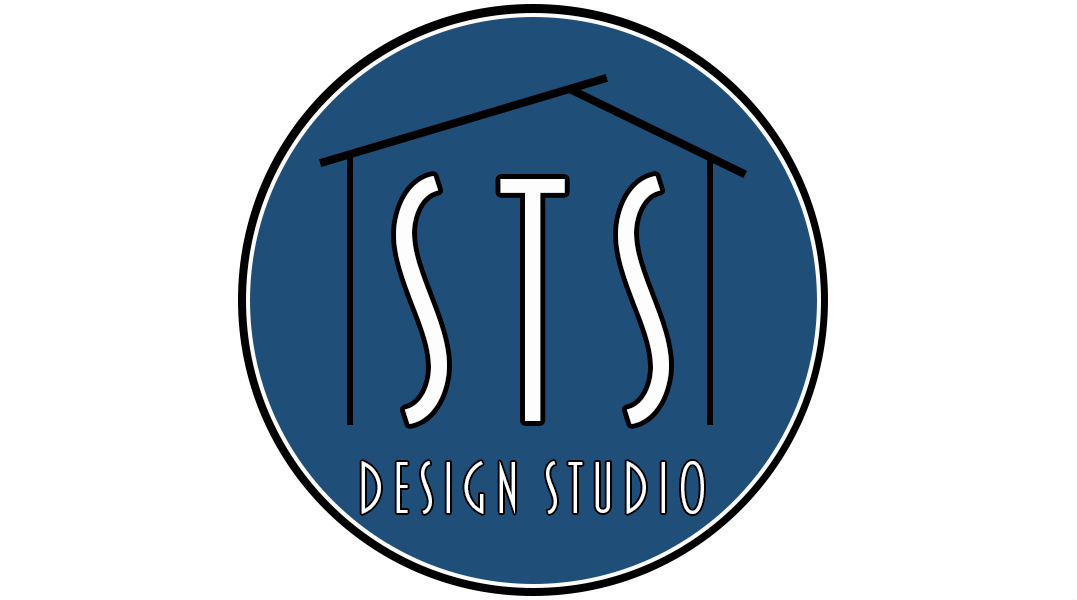Project Type: Healthcare, 250 ft²
Location: Humber College, Etobicoke, ON
Project Description: To design a comfortable dental clinic in the existing Learning Common Resources (LRC) building at Humber College that creates a stress-free environment for the patients while providing a practical design for the staff to work efficiently.
Software Applications Used: Autodesk Revit, AutoCAD, Enscape, PowerPoint
The concept for this design is Serenity. The intention for the space is to provide an atmosphere that allows patients to feel maximum comfort while inhabiting the space.
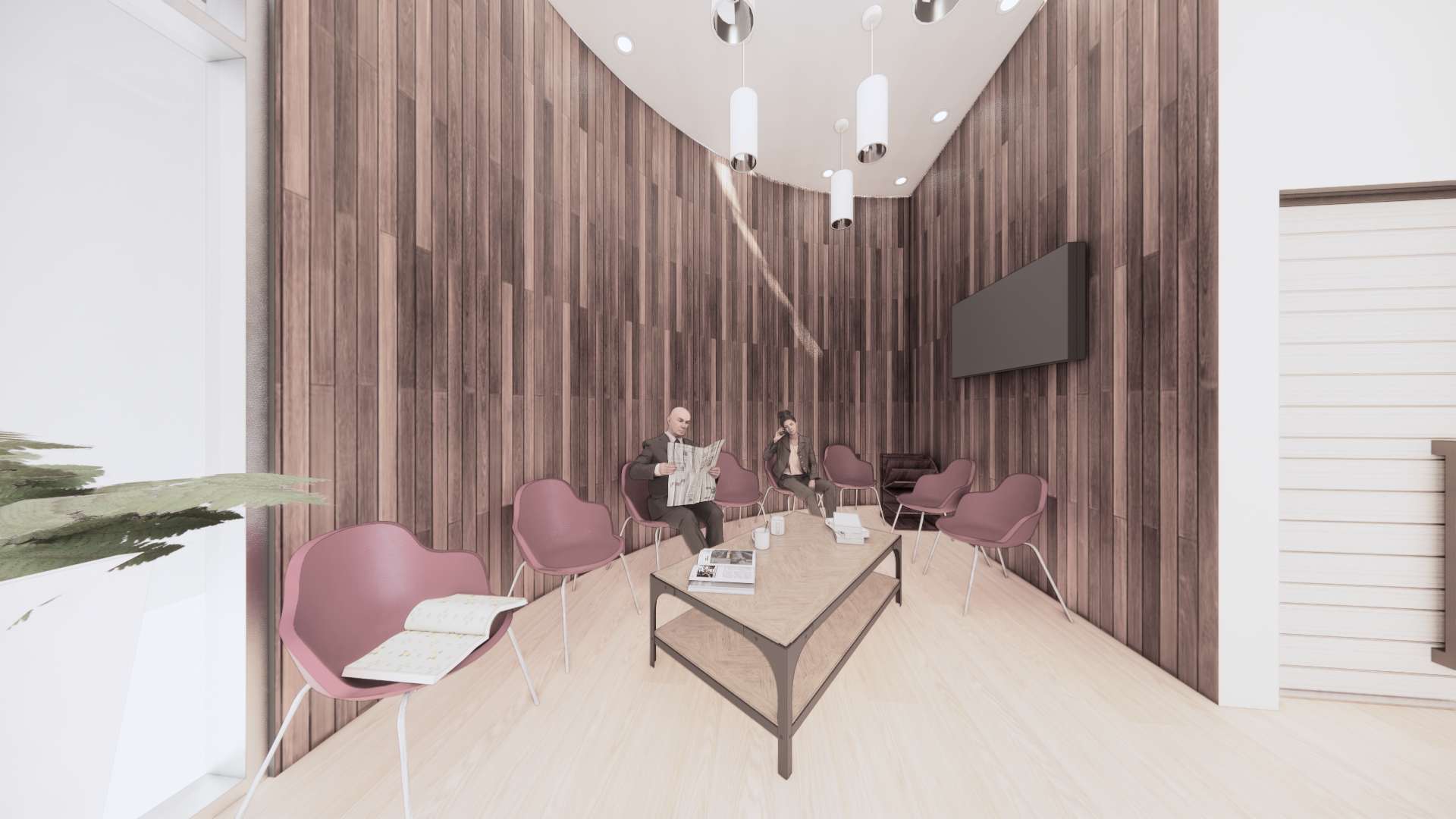
Waiting Area
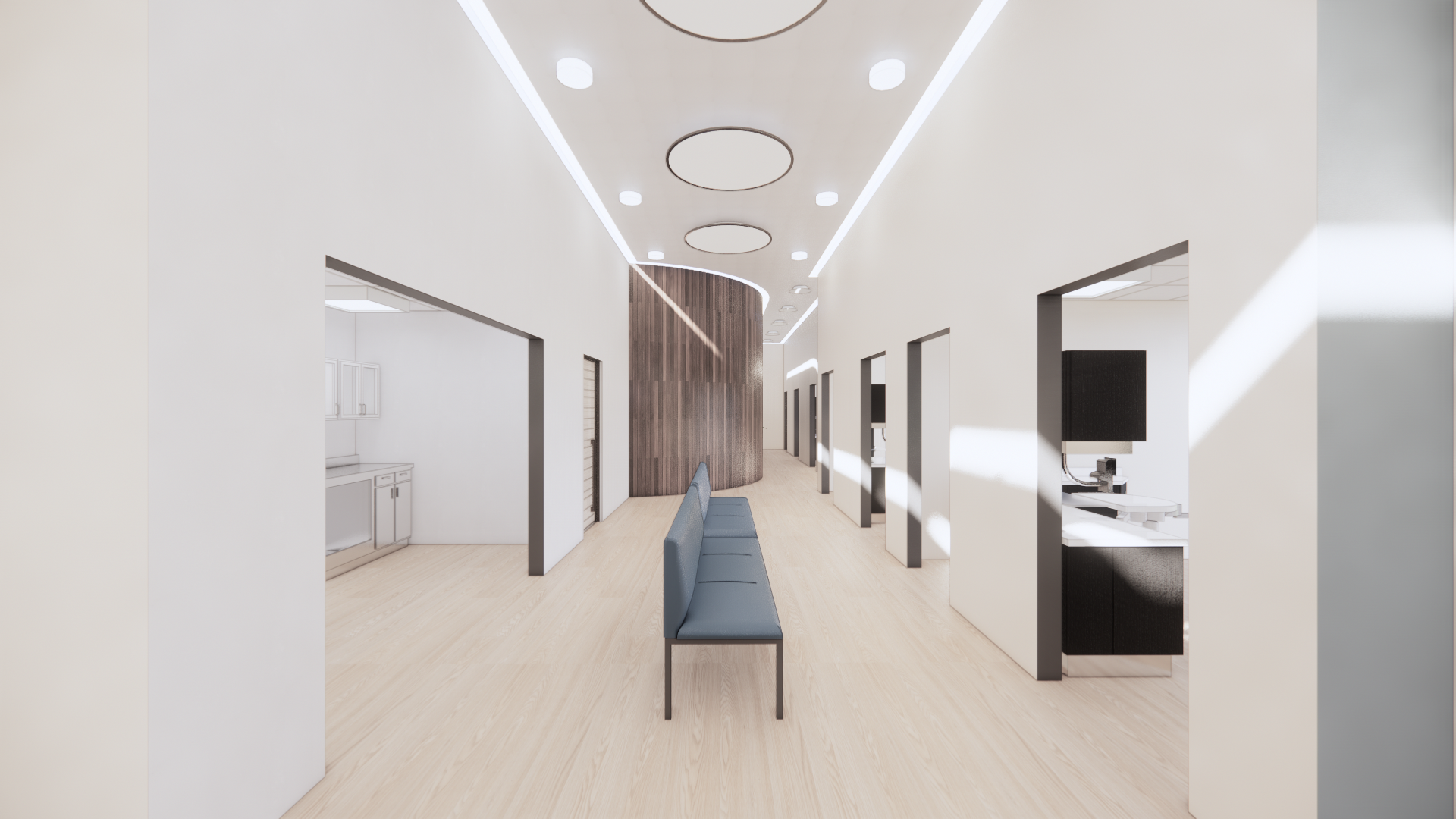
Seating Area

Staff Lunch Room
The serene colours of magenta and blue mimic a sunset on a beautiful summer day which is a time that represents calmness and peacefulness.

Reception

Barrier-Free Washroom

Support Seating Area
The barrier-free washroom contains an adult change table and ADSA compliant fixtures and equipment. The unobstructed path allows for easy wayfinding for the visually impaired.

Floor Plan
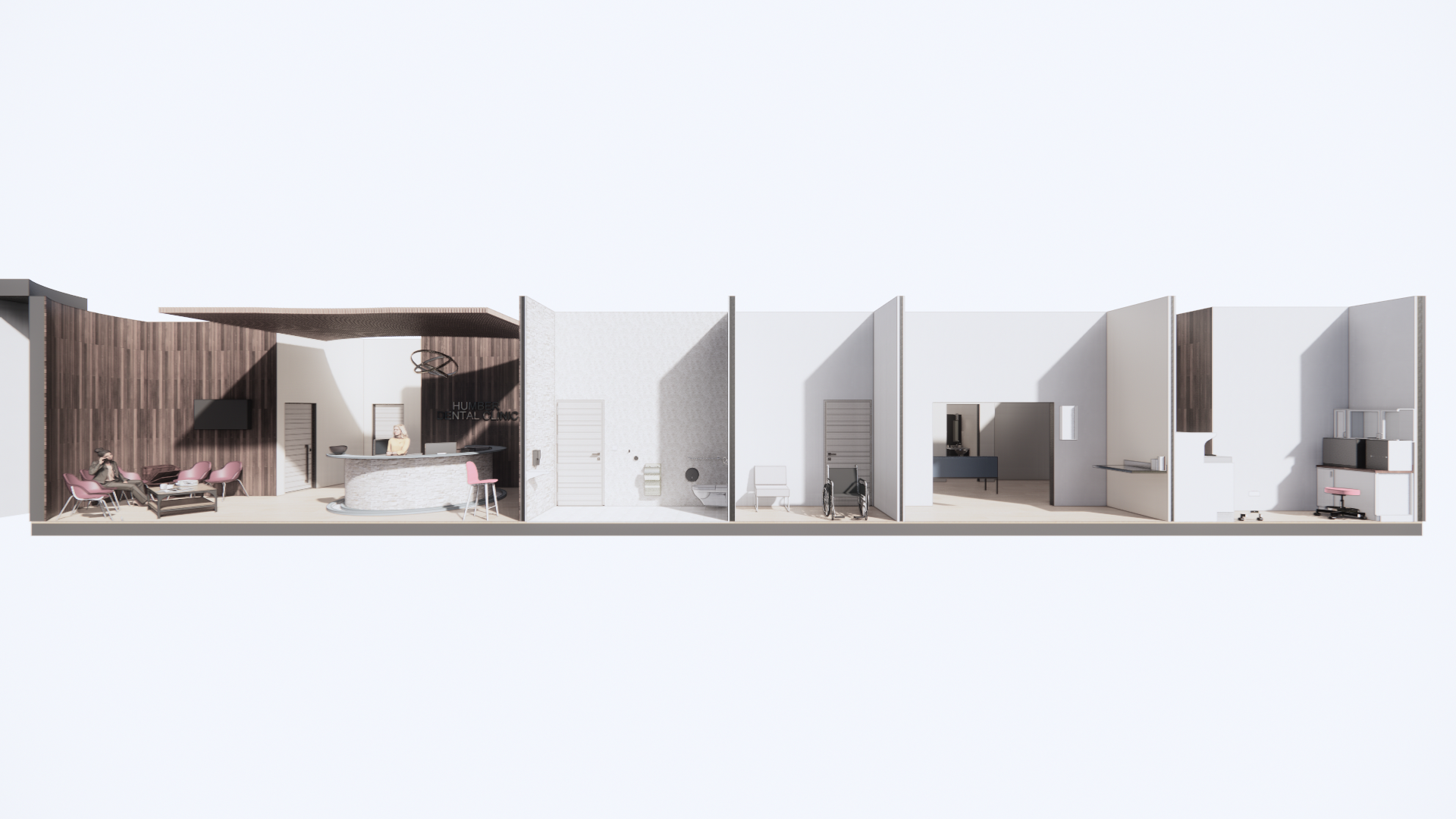
Section 1
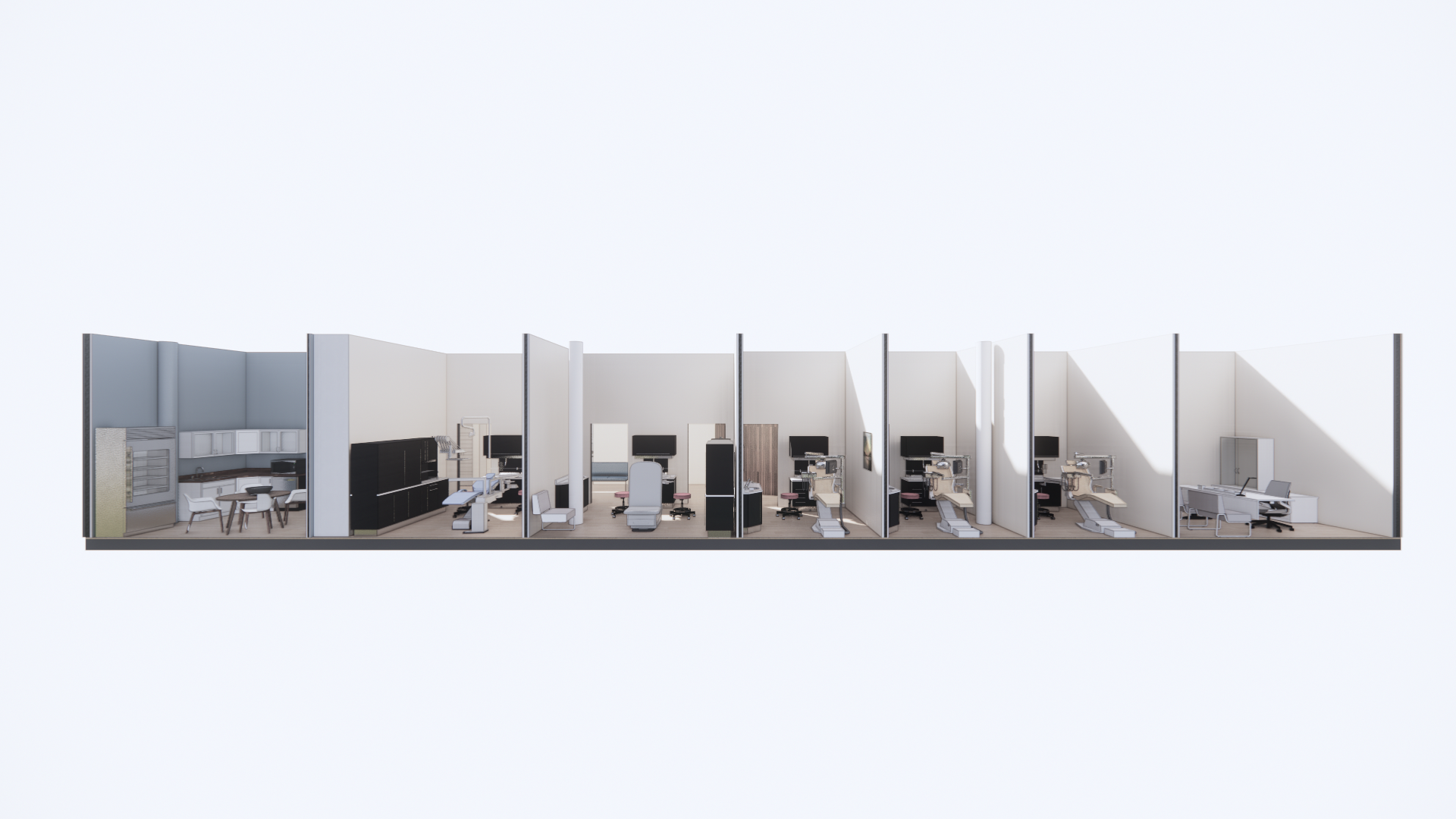
Section 2
The dental clinic has a barrier-free design to allow for accessibility with wide aisles and a lower level area on the reception desk.

Barrier-Free Operatory

Operatory
A Barrier -free dental chair is also provided in one of the operating rooms.
CLICK TO ENLARGE PHOTO
