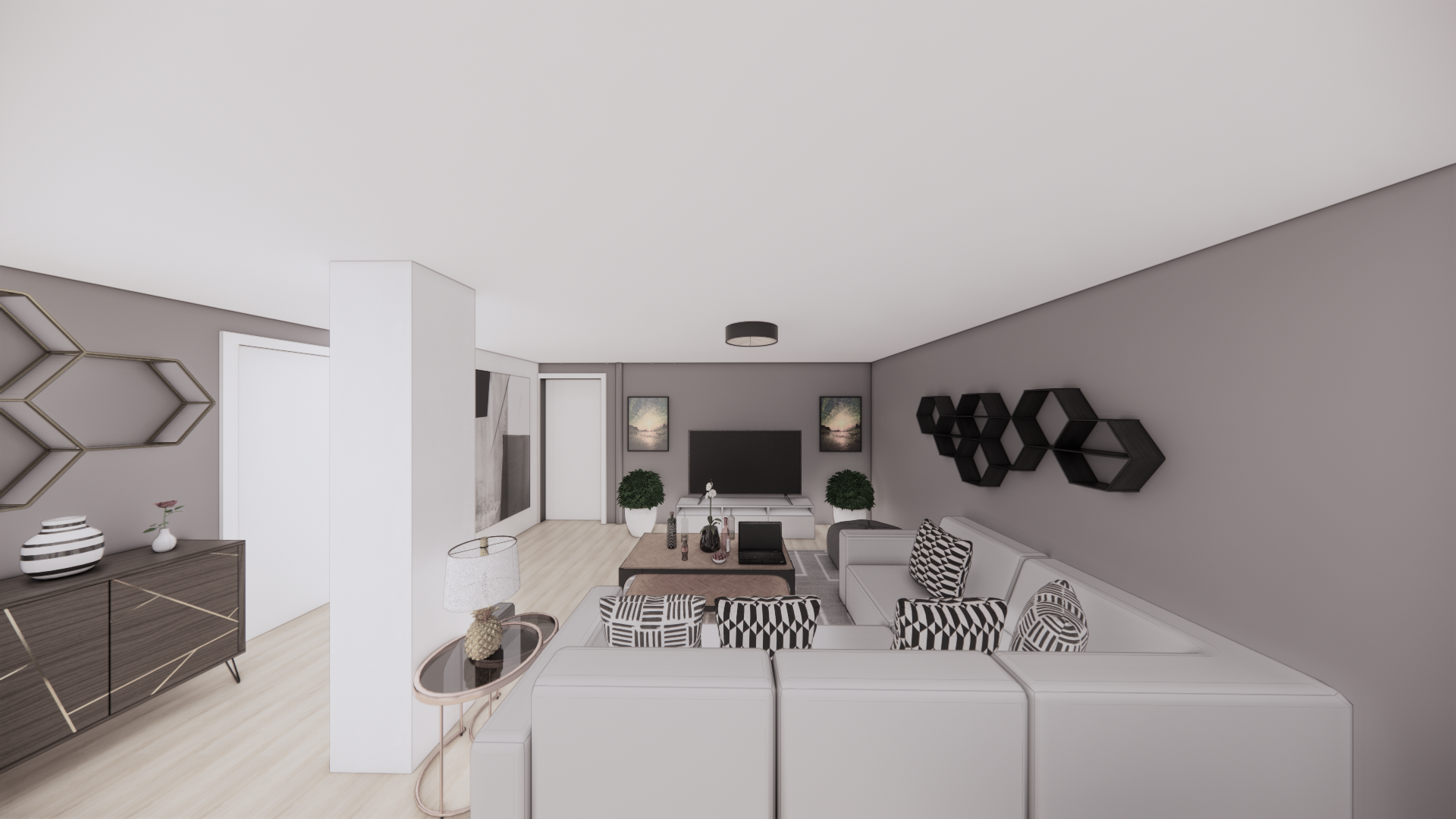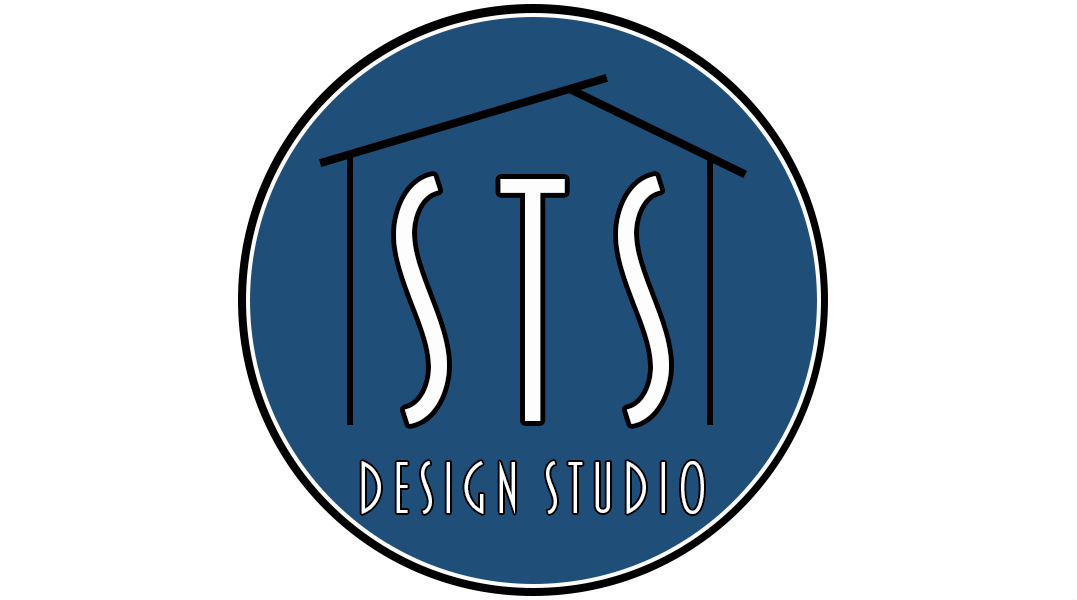Project Type: Residential, 1200 ft²
Location: Oshawa, ON
Project Description: Basement Apartment Design
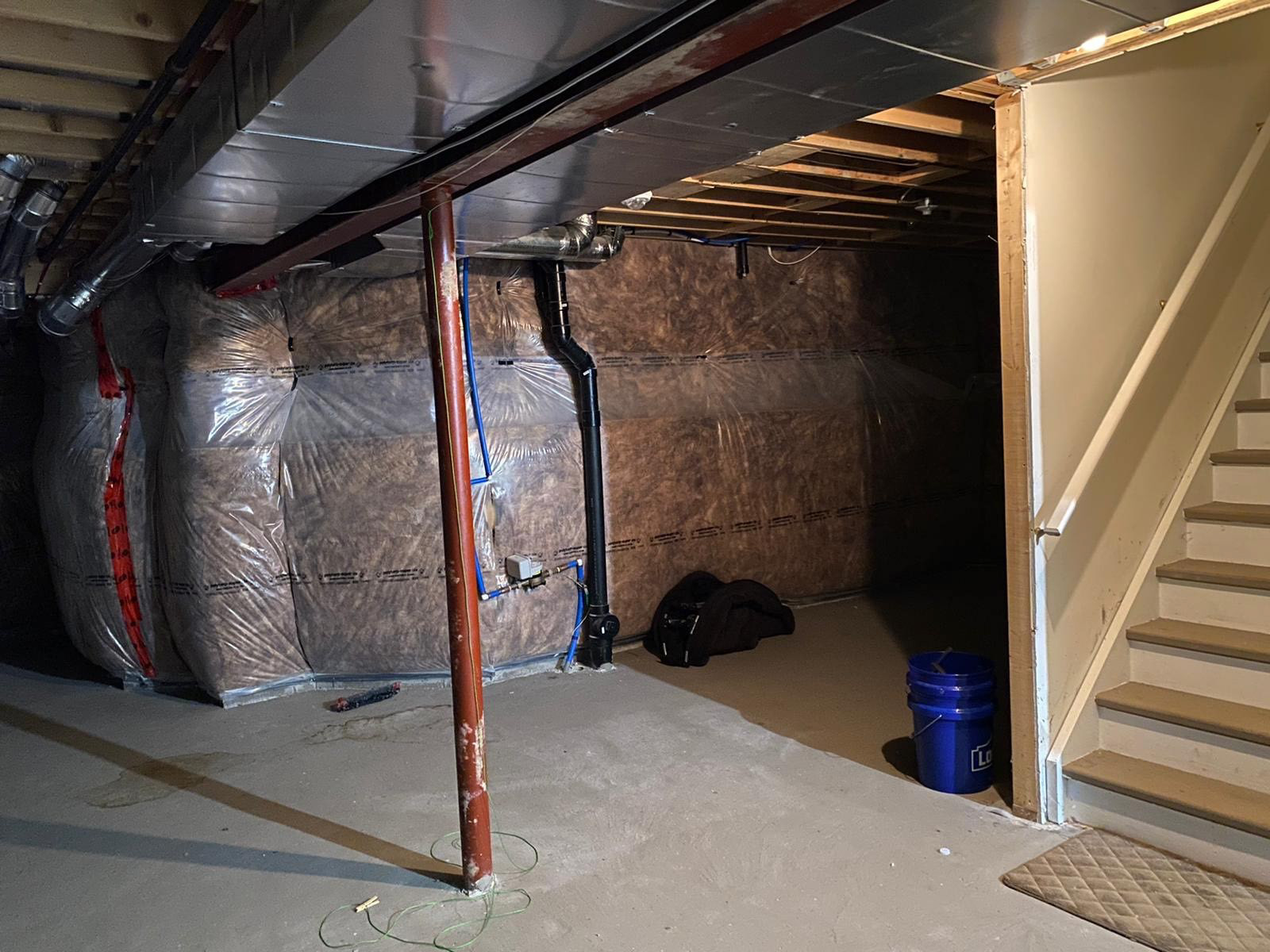
Proposed Space
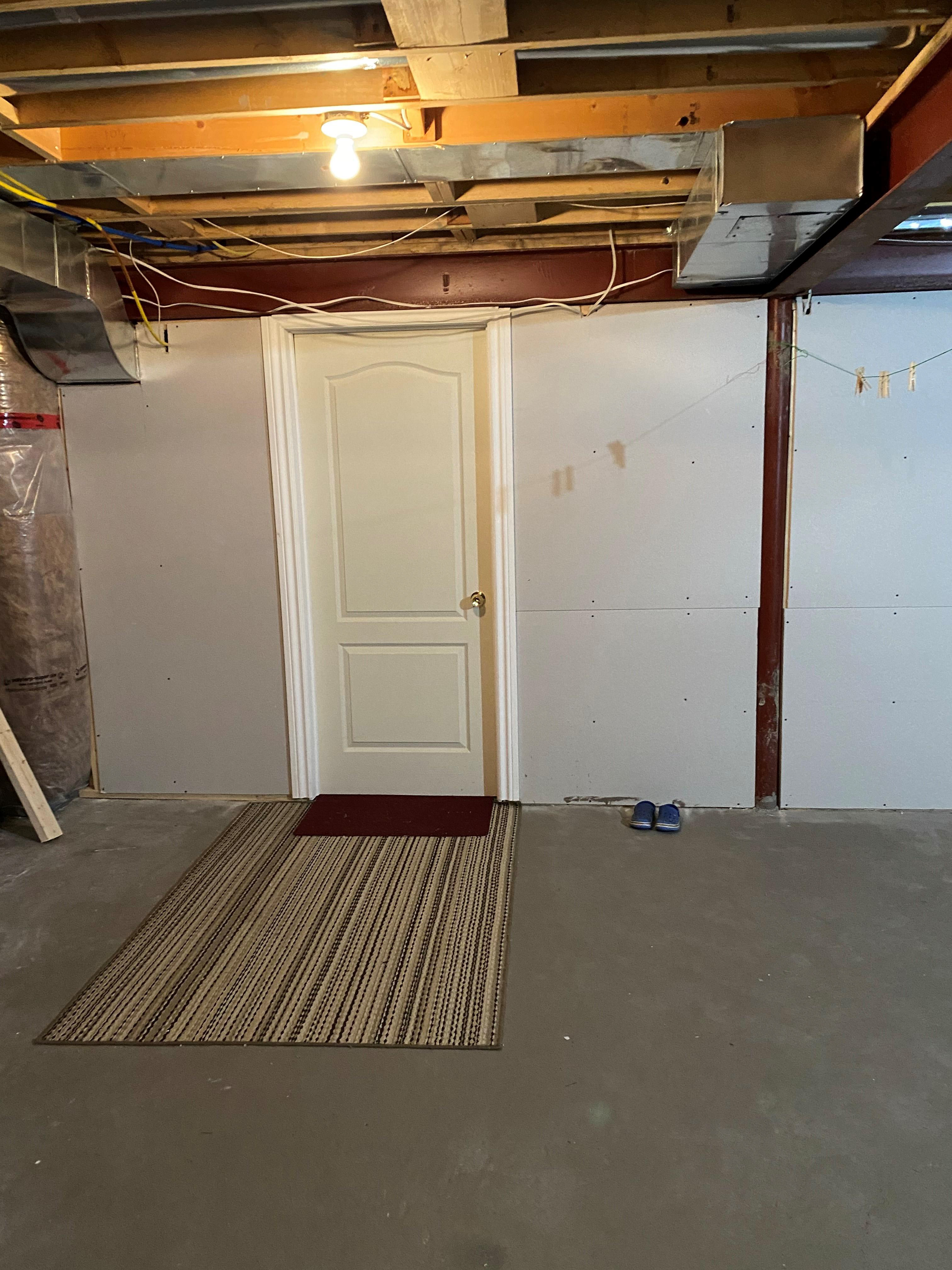
Proposed Bedroom
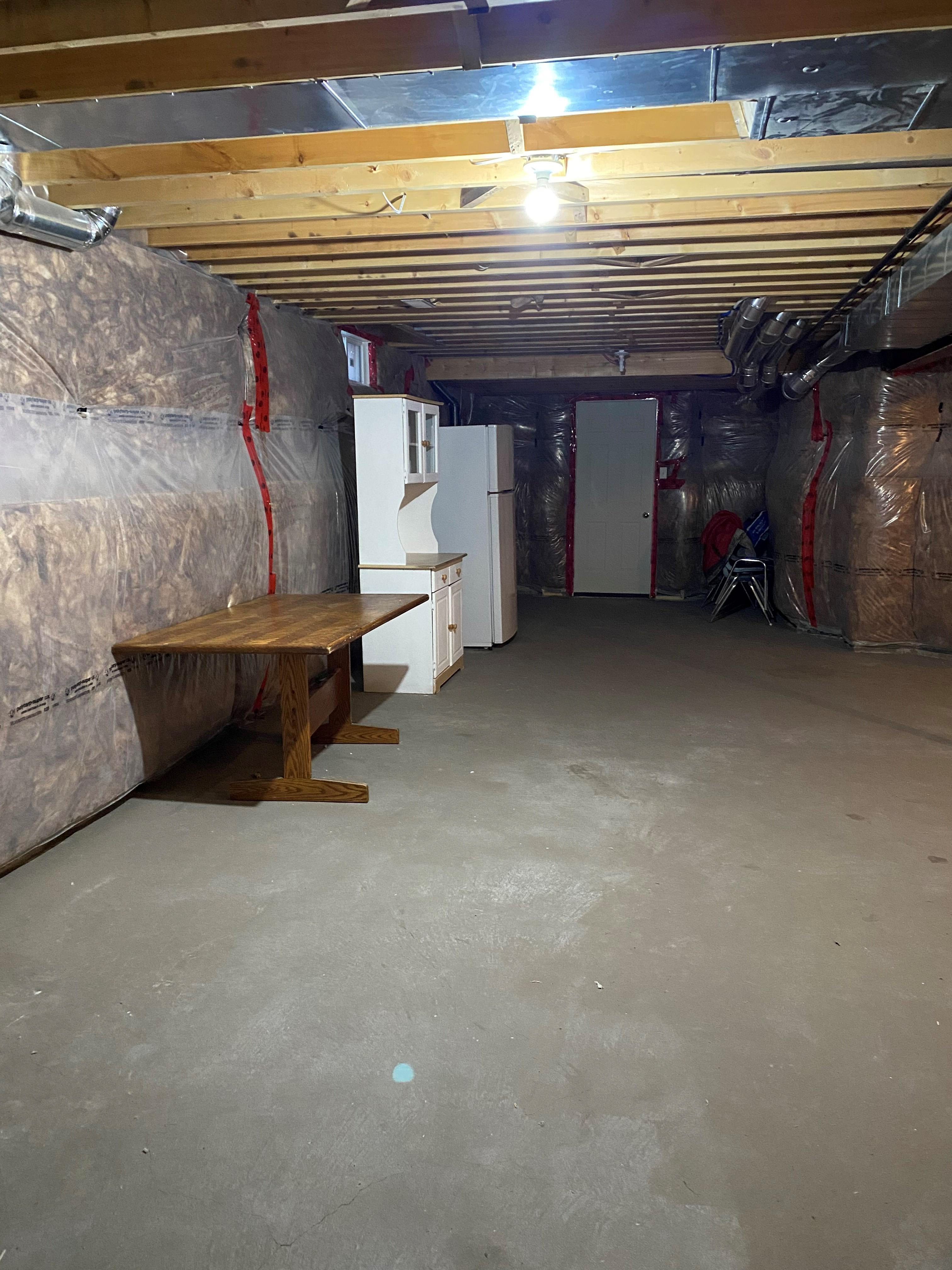
Proposed Kitchen
The proposed design consists of two bedrooms, a full kitchen, a full washroom and a living room. There will also be ample storage space available.
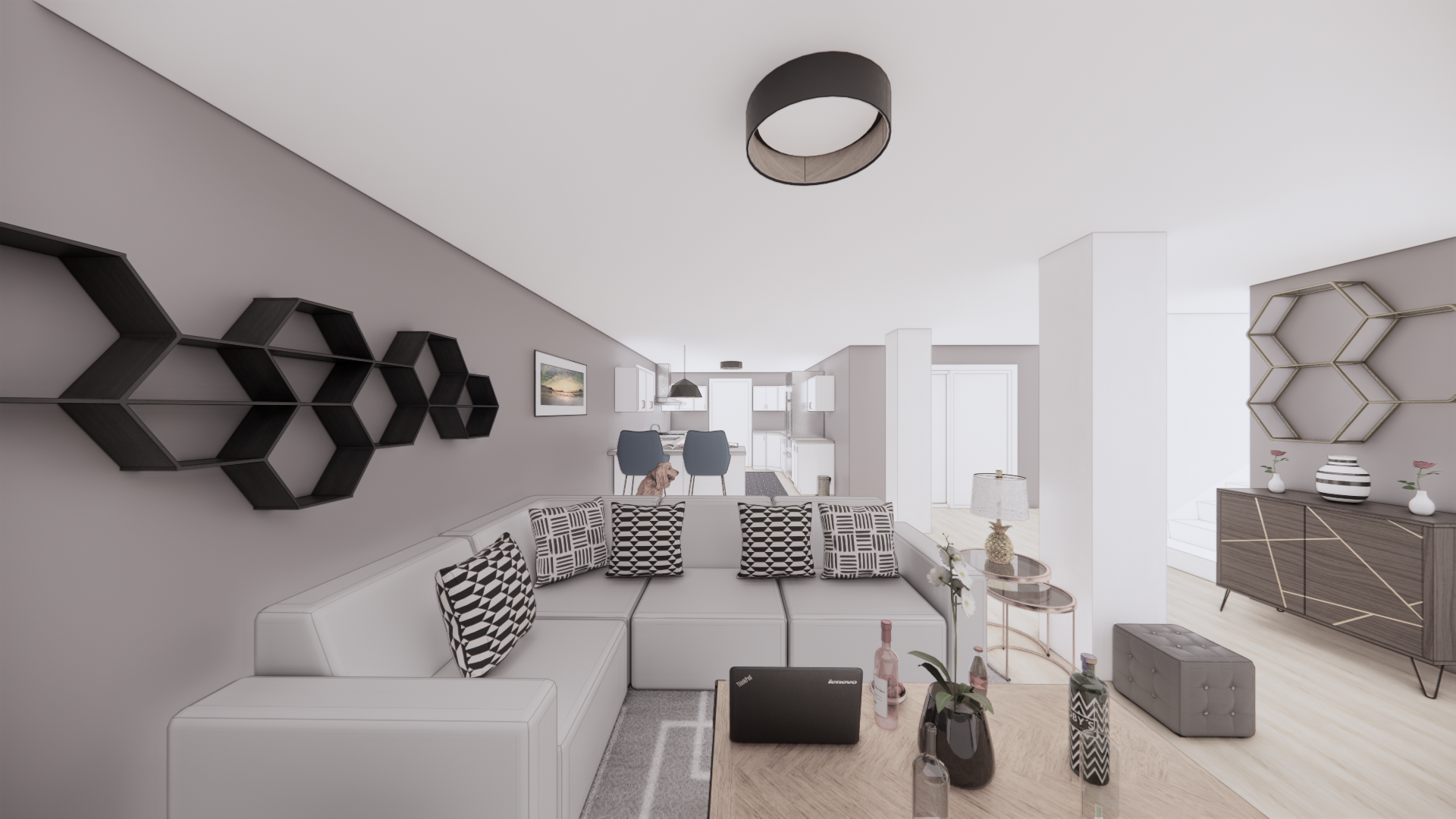
Living Room
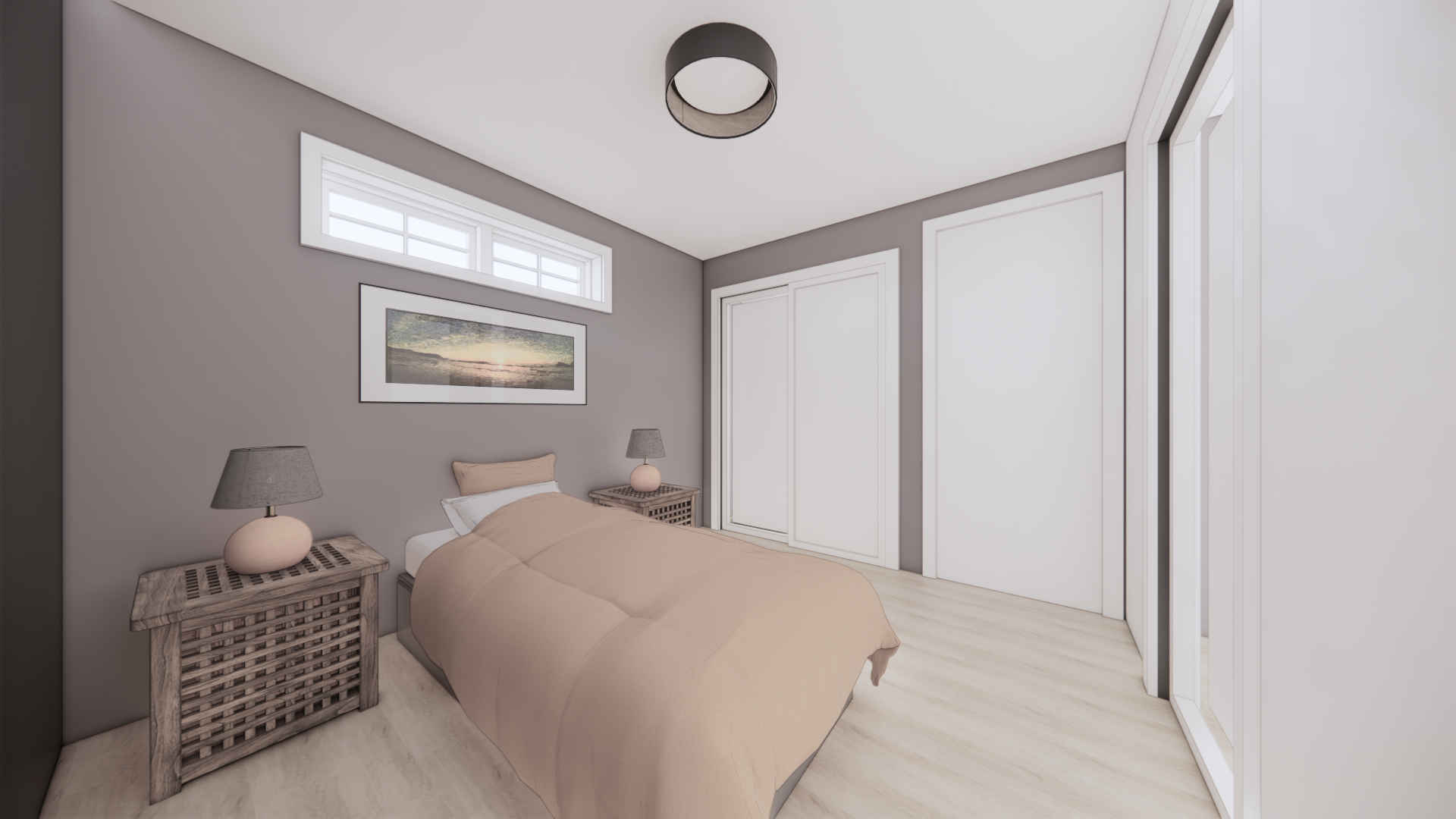
Bedroom 1
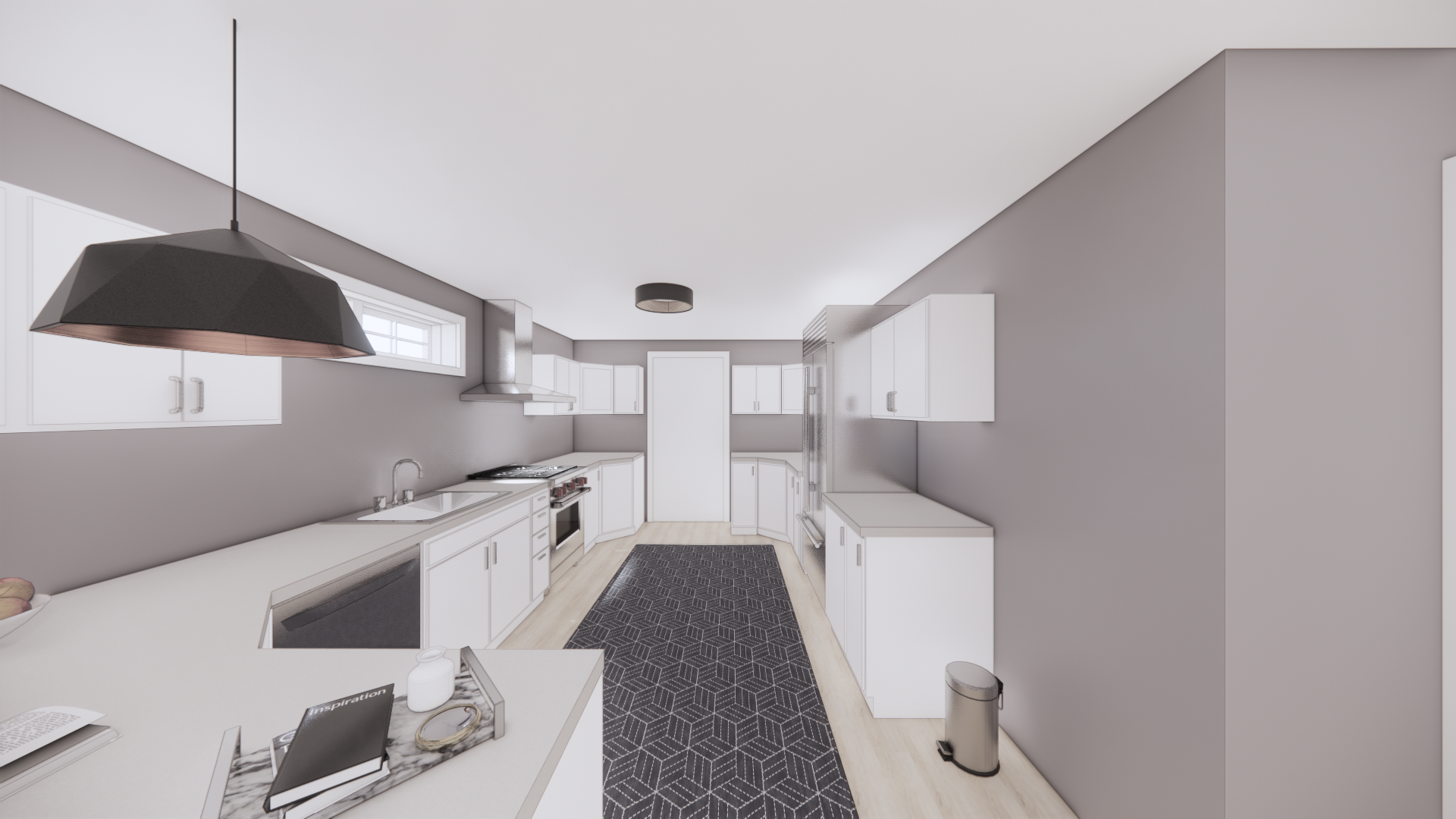
Kitchen
Stainless Steel Appliances will provide a modern look to the newly installed kitchen with plenty of storage space.
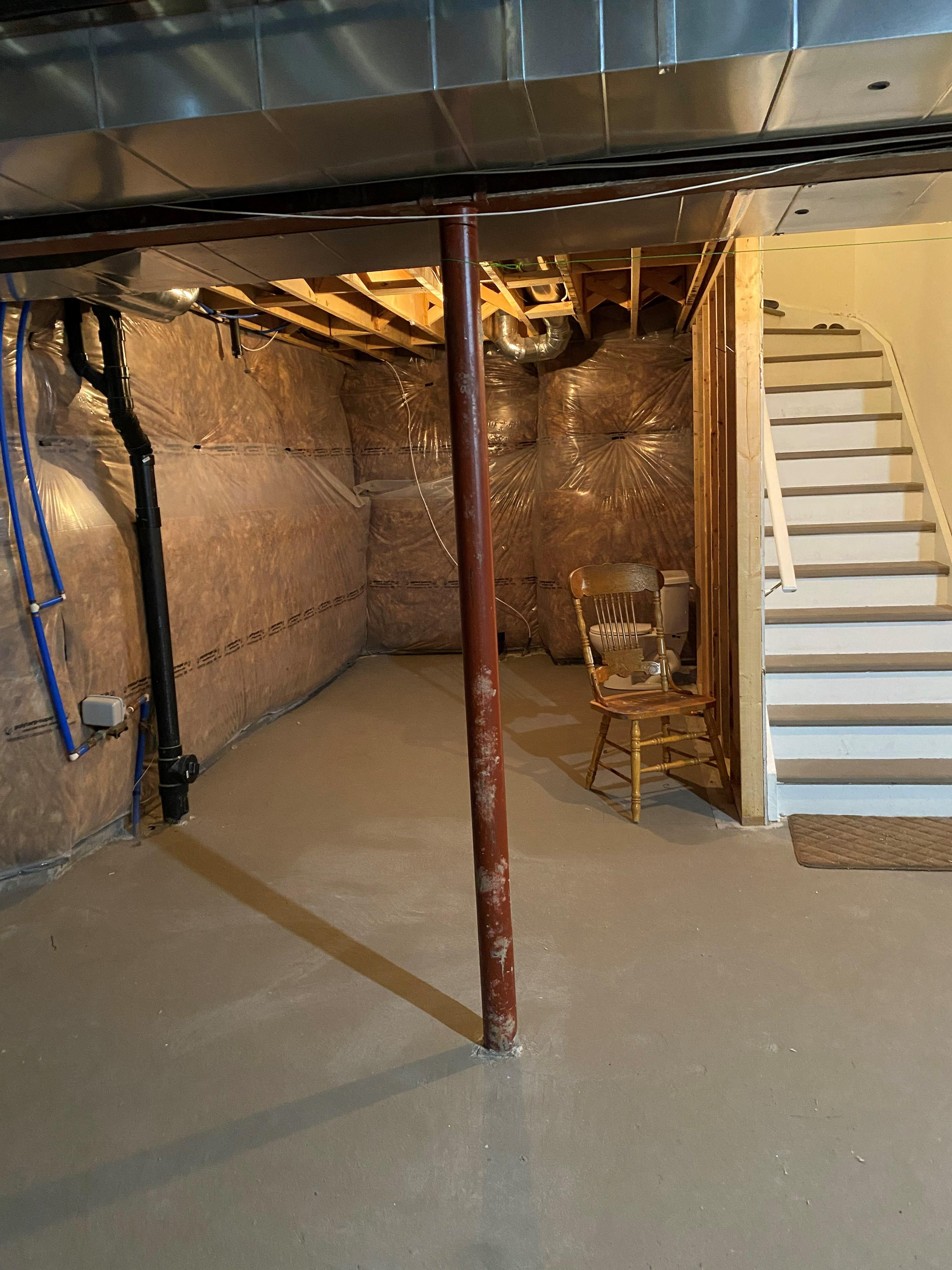
Proposed Storage Area
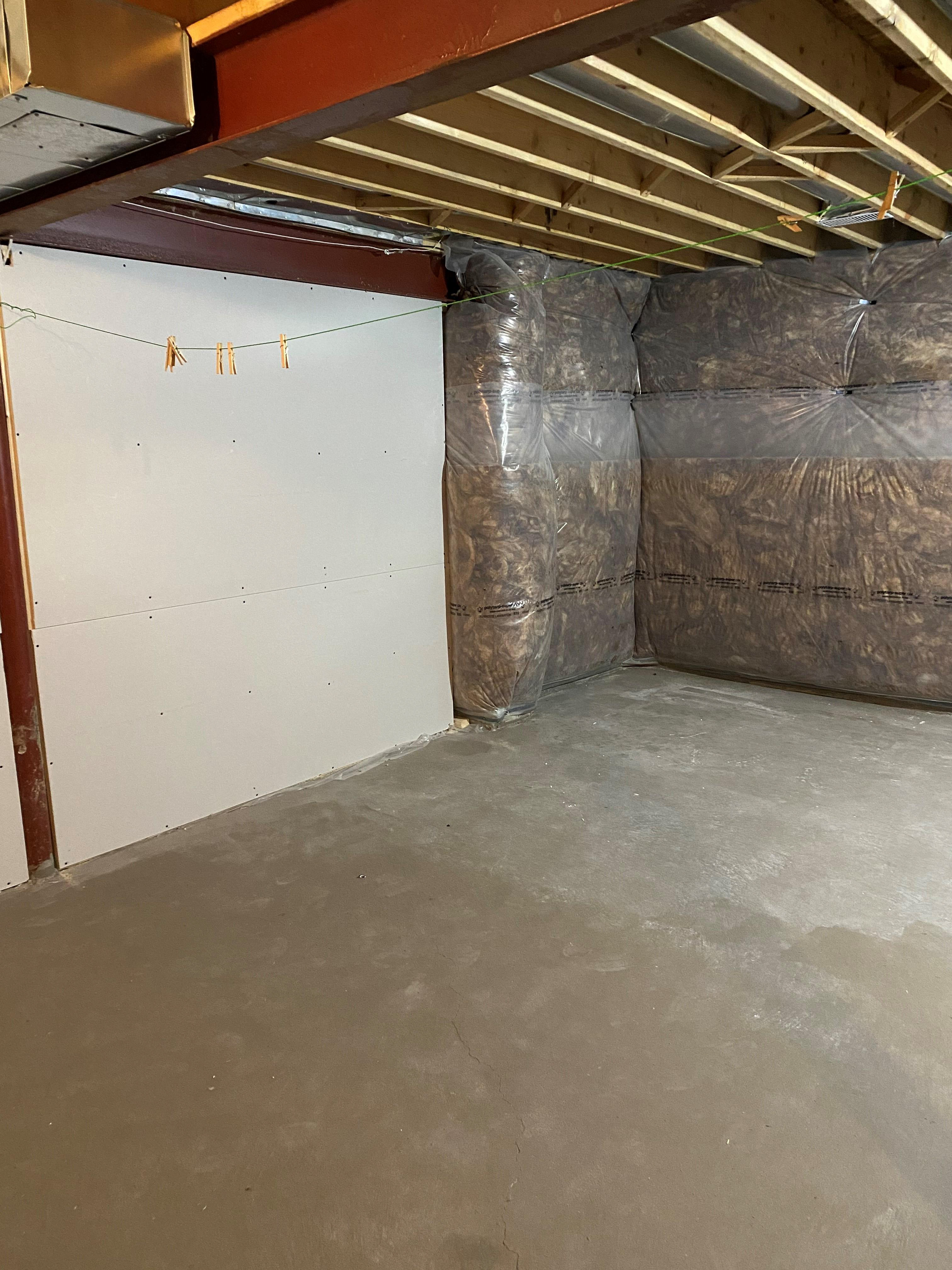
Proposed Living Room
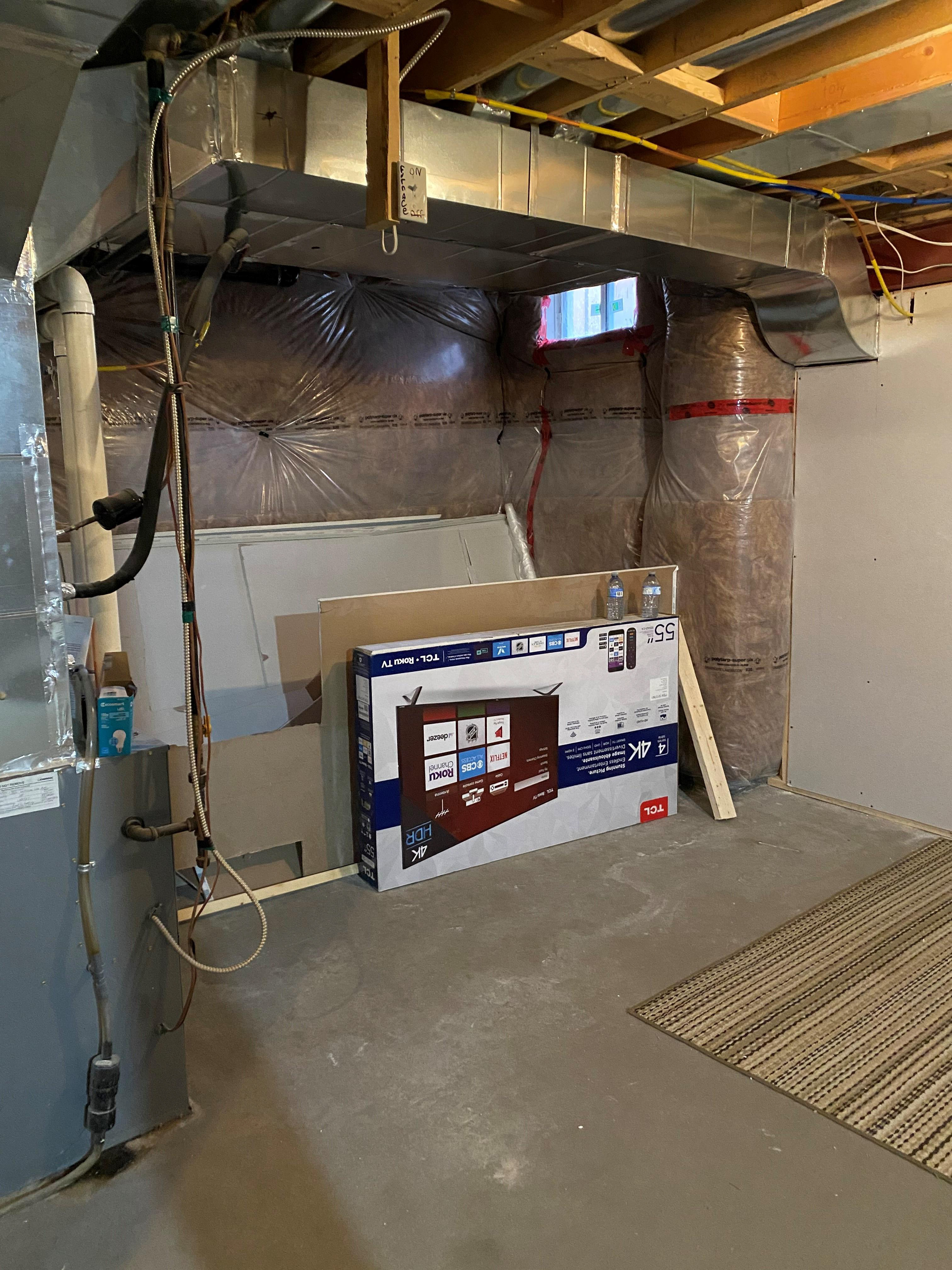
Proposed Washroom
Columns will be wrapped in GWB to provide a more aesthetically pleasing look. All HVAC will be covered to make the space pleasing to the eye.
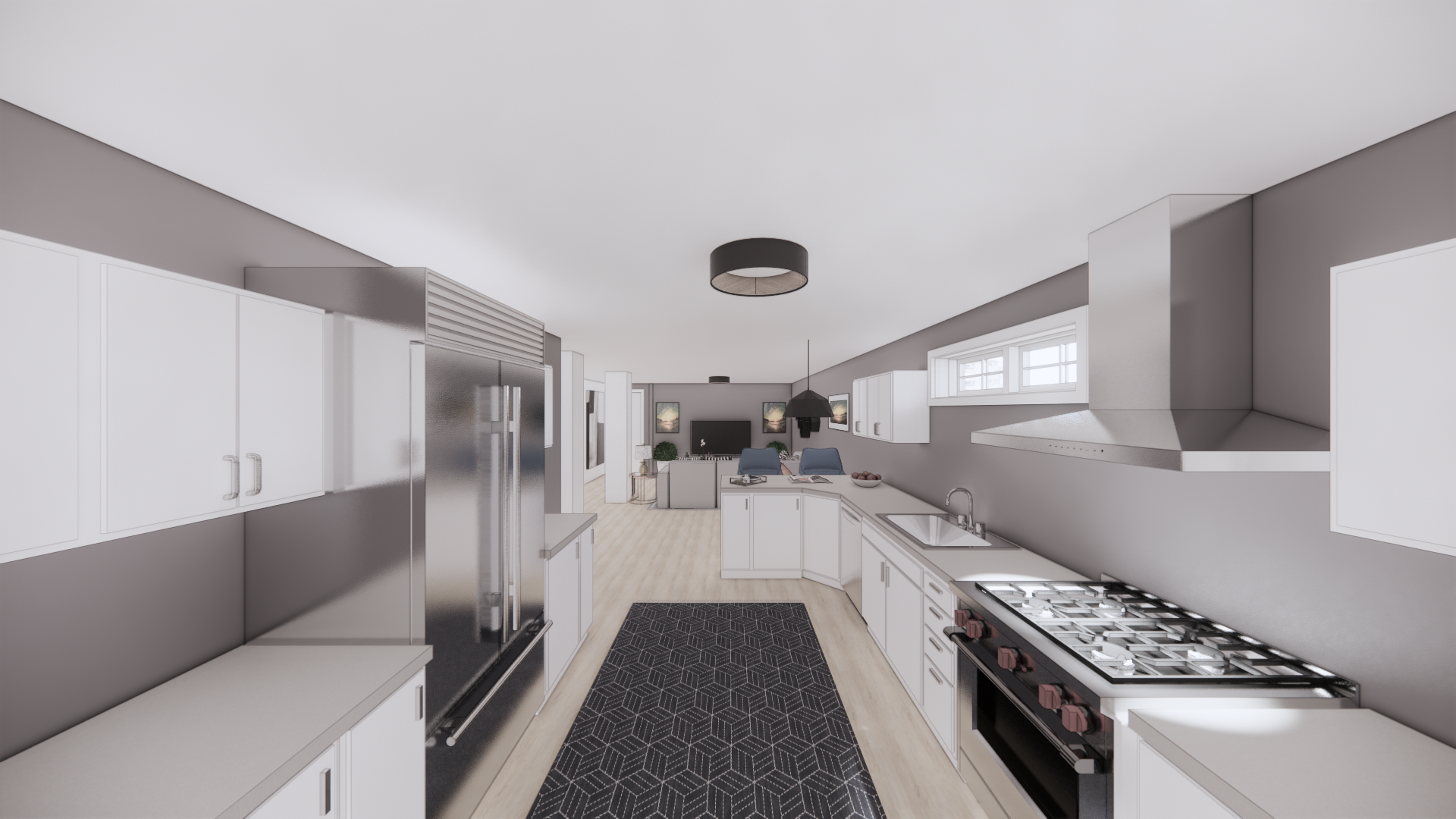
Kitchen View
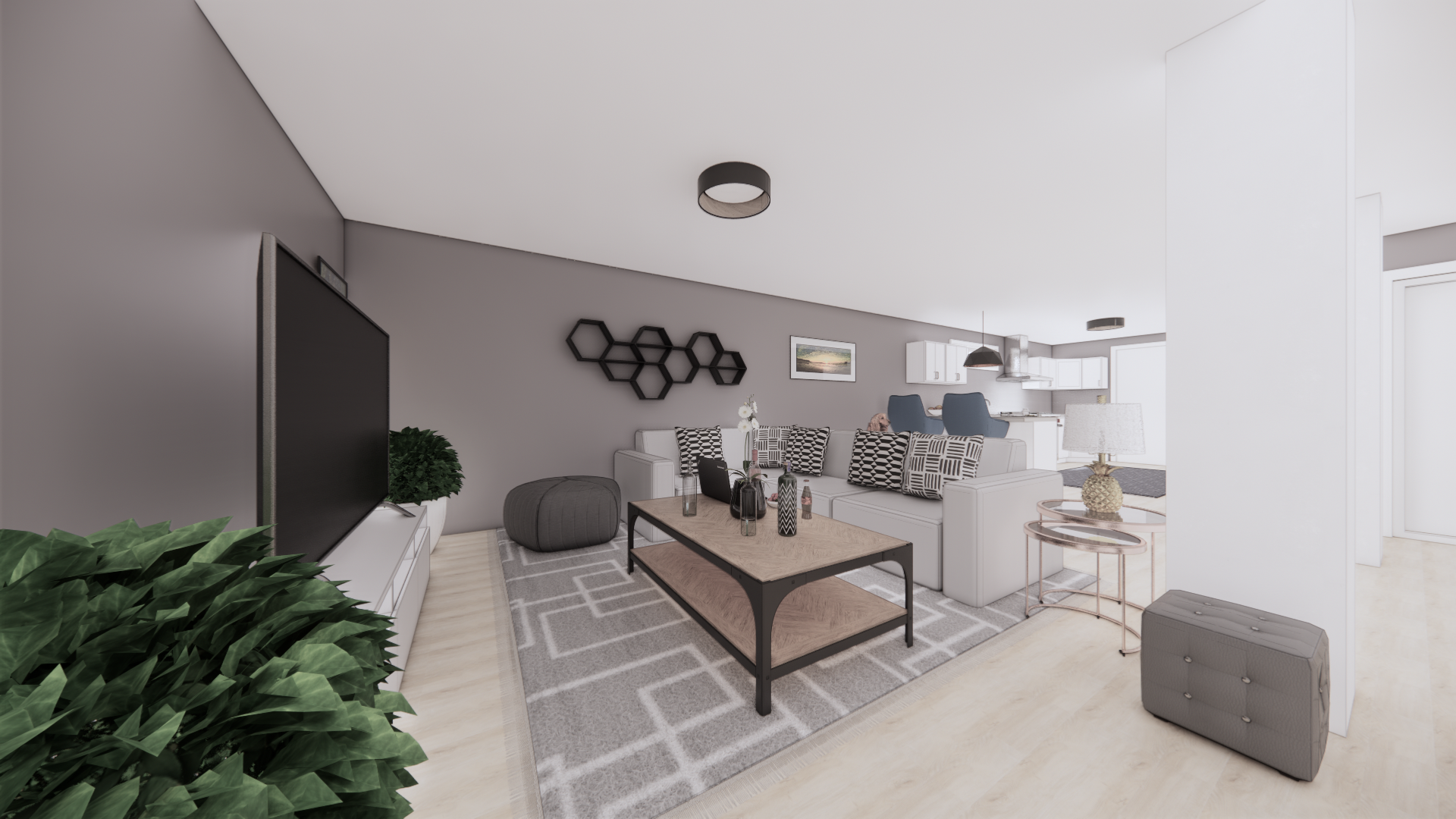
Living Room View
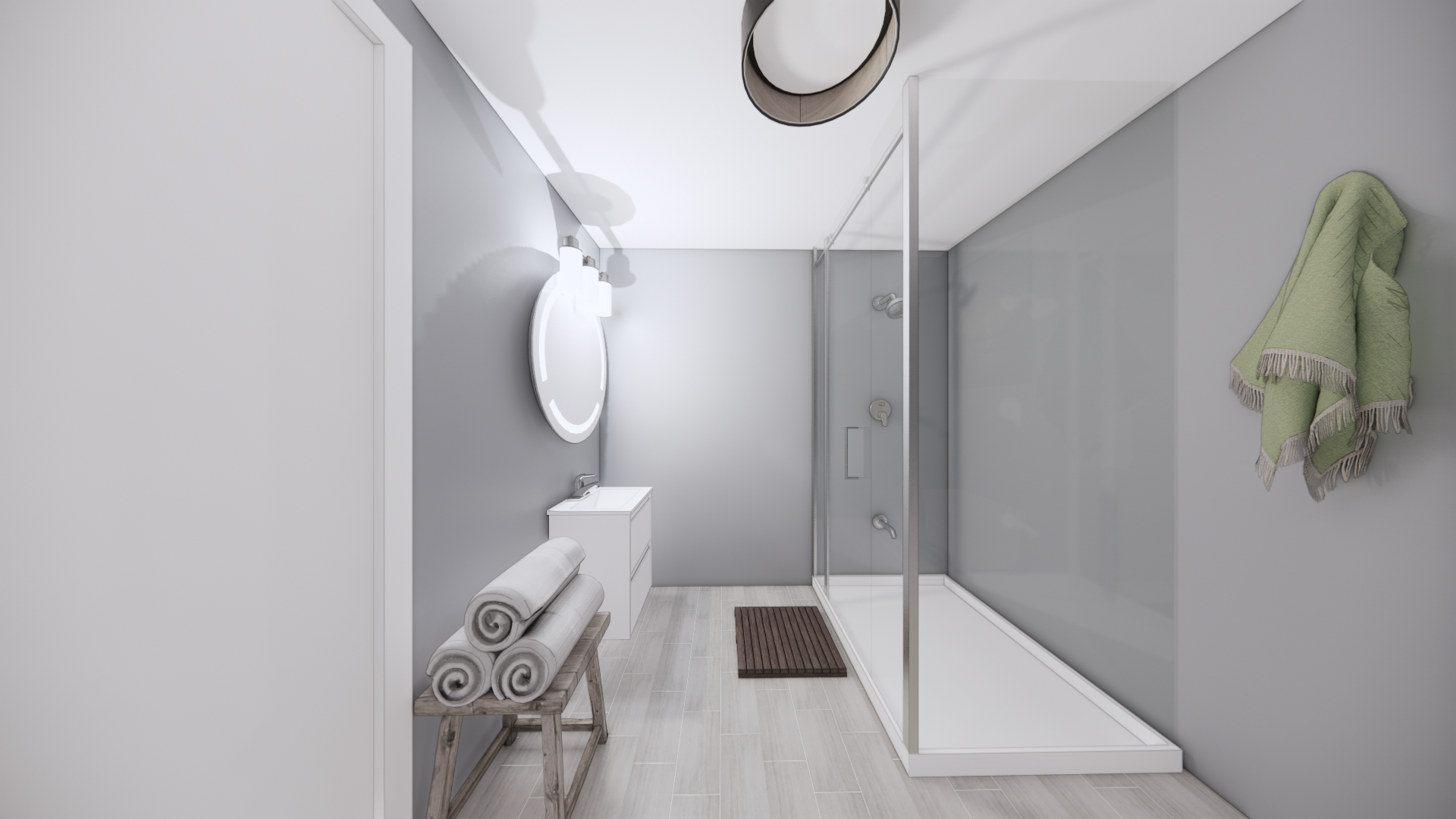
Washroom
The proposal for the basement apartment will include a full washroom with a toilet, vanity and a stand up shower with modern finishes and materials.
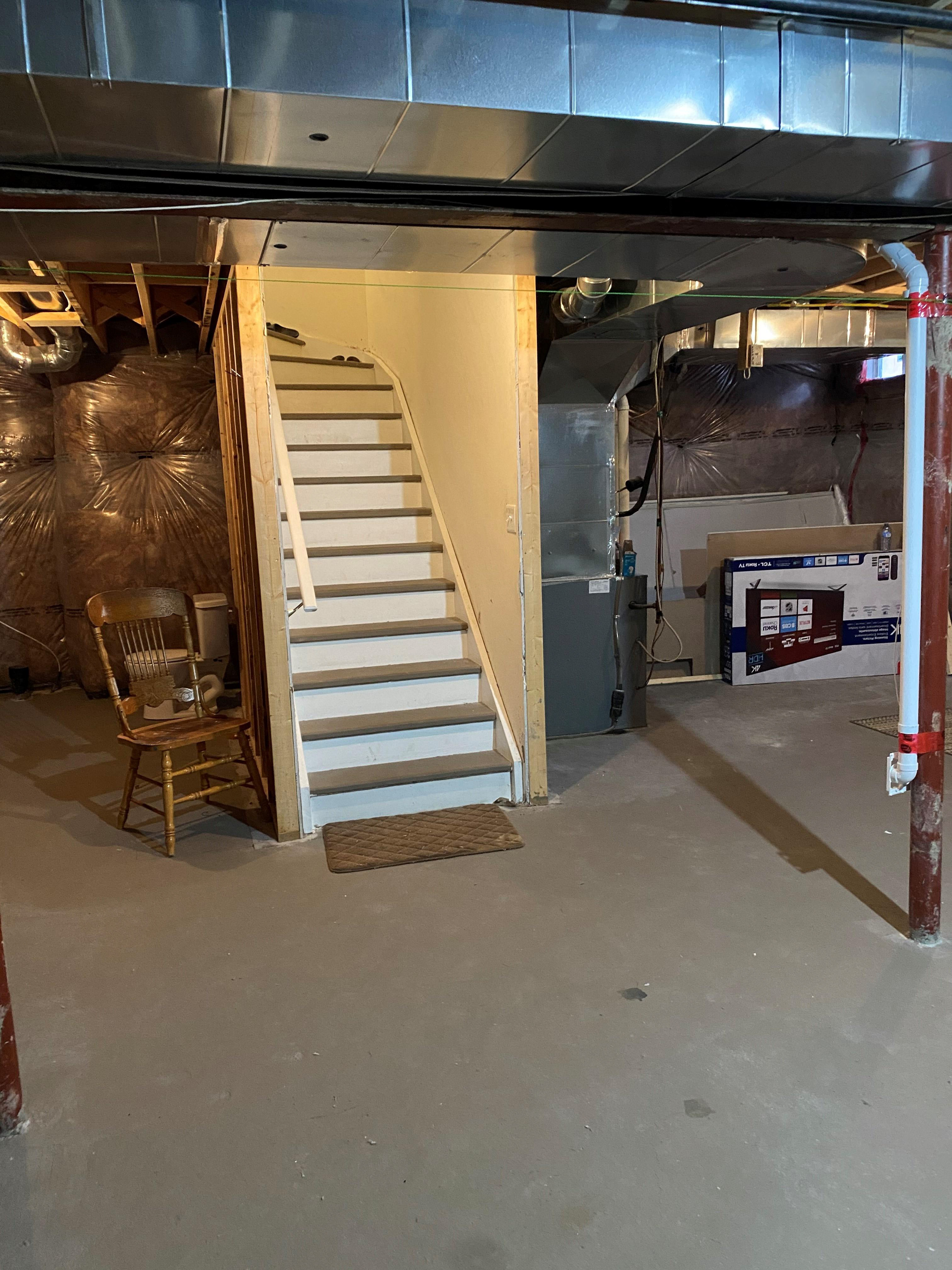
Entrance/Exit Staircase
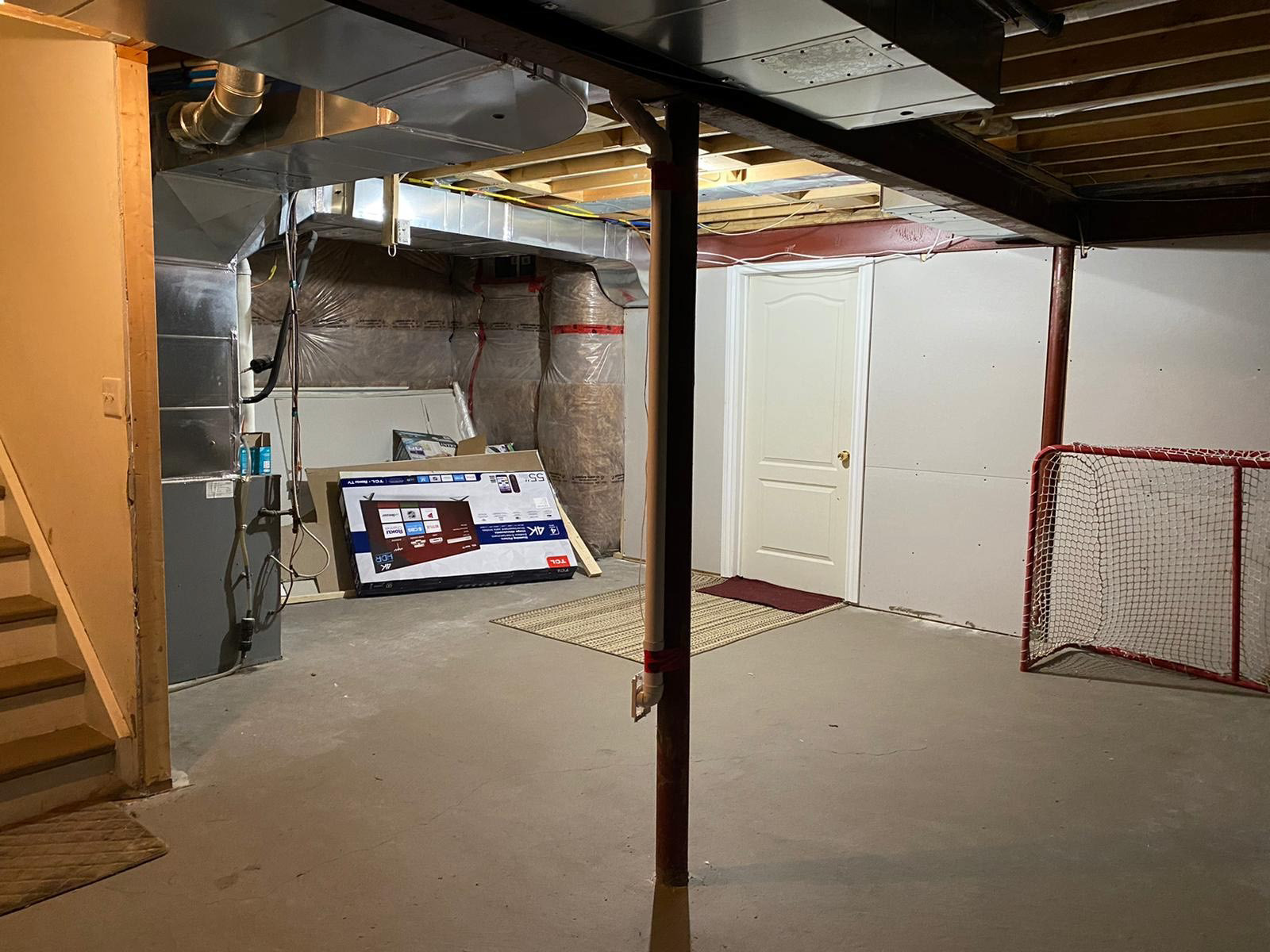
Proposed Washroom Area
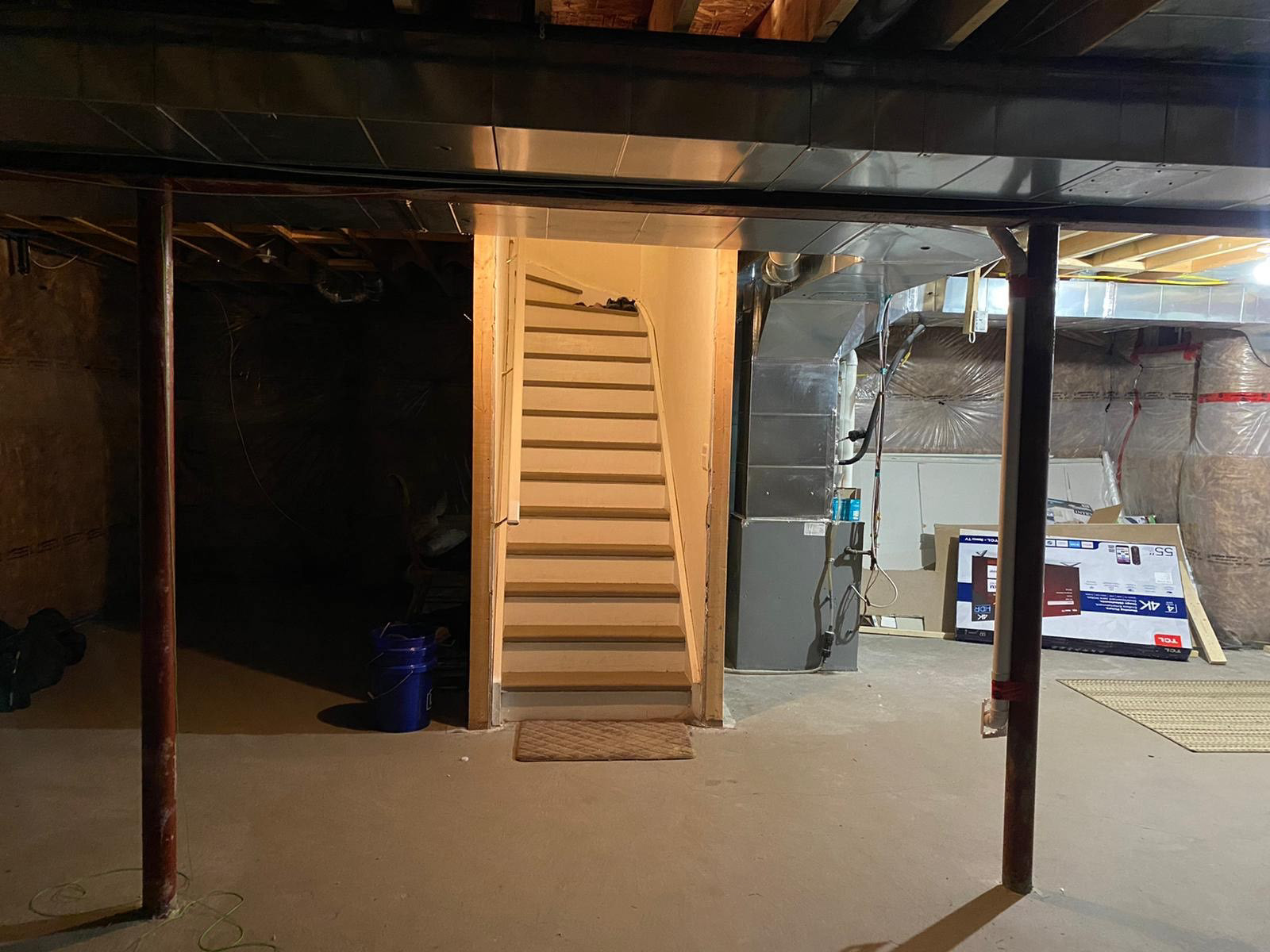
Entrance/Exit Staircase
The staircase will be finished and conveniently leads to an outdoor side entrance/exit separate from the rest of the house.
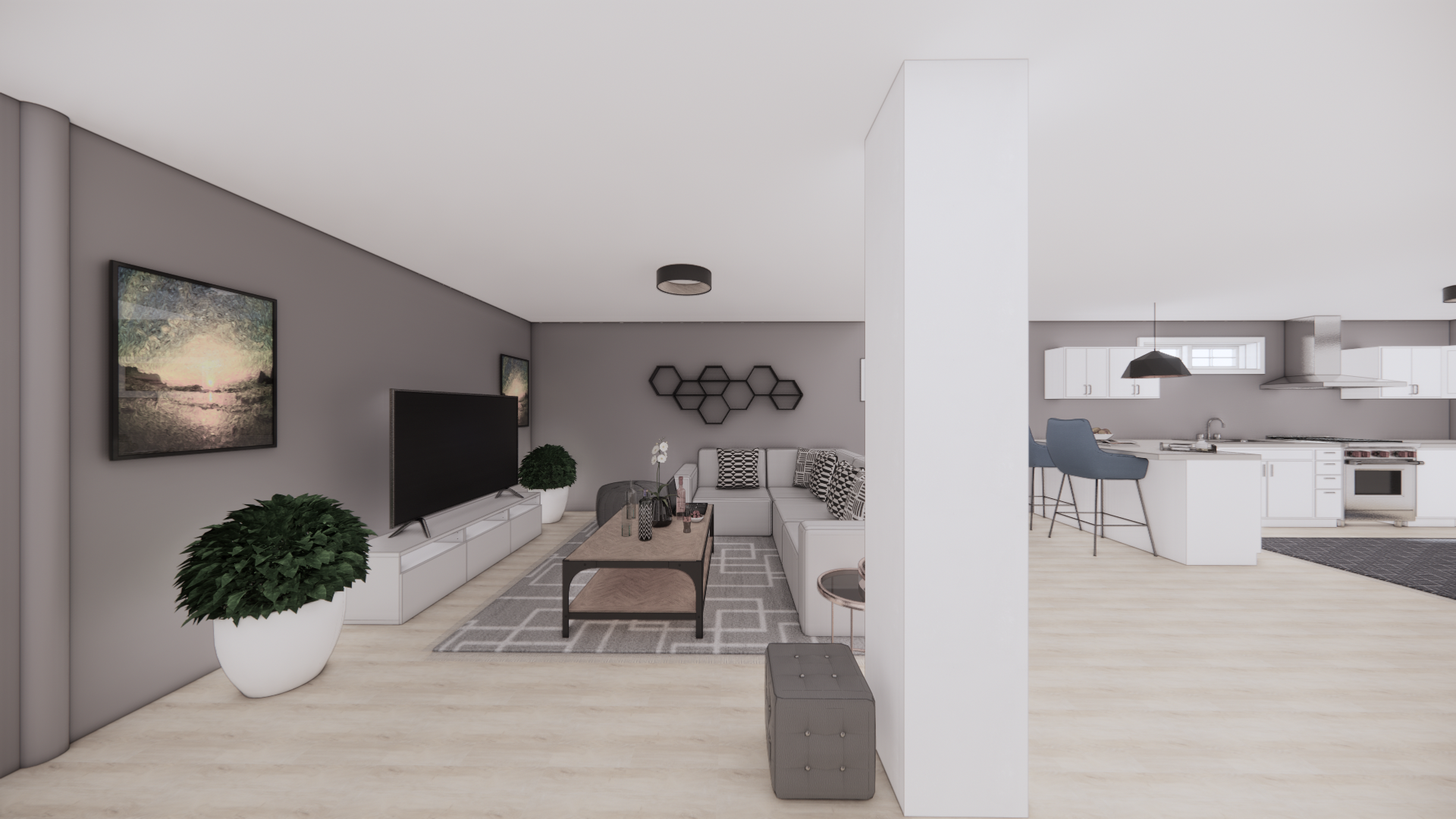
Living Room/Kitchen View
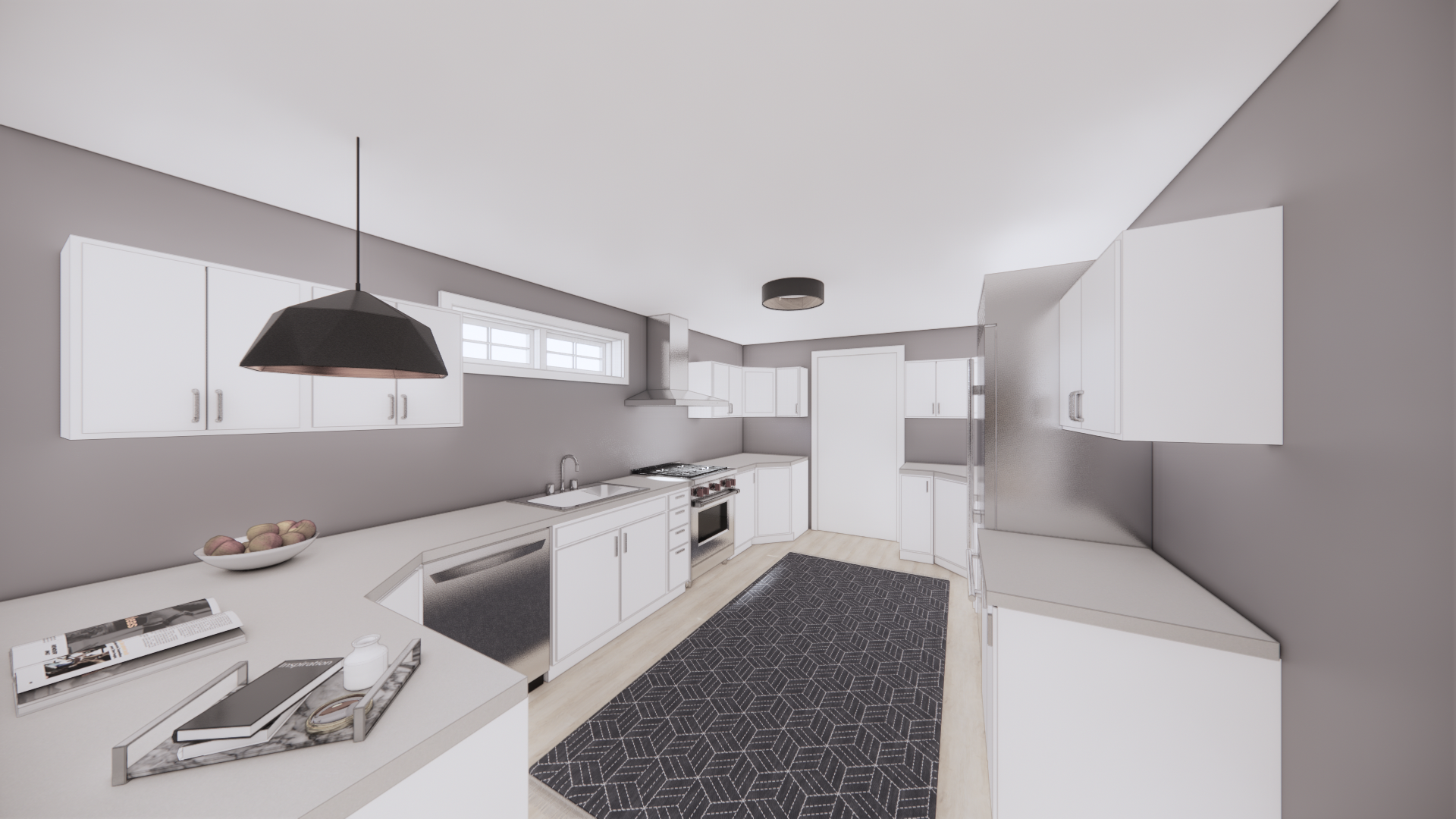
Kitchen View
