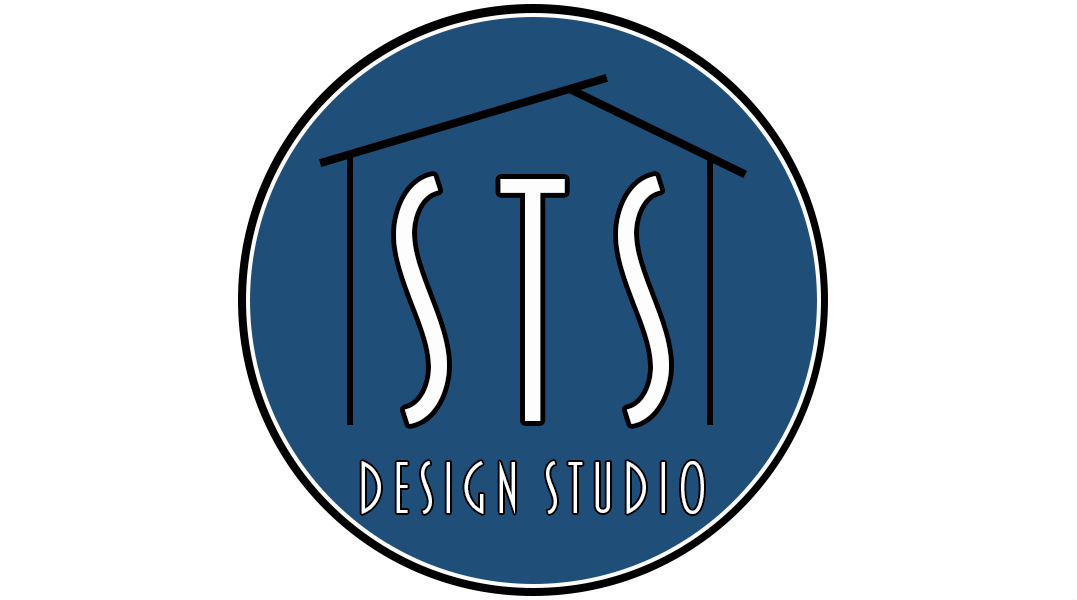Project Type: Residential, 2400 ft²
Location: Georgian Bay, ON
Project Description: To design a cottage with a guest home in the Township of the Archipelago on the shores of Georgian Bay.
The design is built on sheetrock and does not allow for excavation or sandblasting.
Software Applications Used: Autodesk Revit, Enscape, Photoshop, InDesign
Located on the beautiful shores of Georgian Bay, this custom designed cottage features a cliffside view of the sunset, an upper level loft with a seperate balcony and a roll-up garage style living room door to allow access to the firepit and to allow breeze and sunlight to enter the cottage.
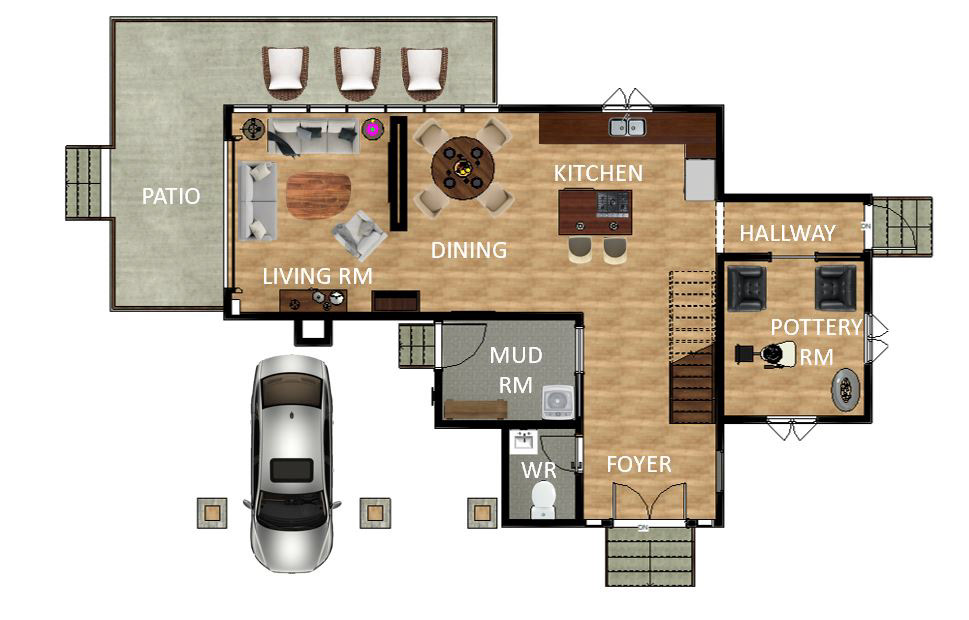
Lower Level Floor Plan
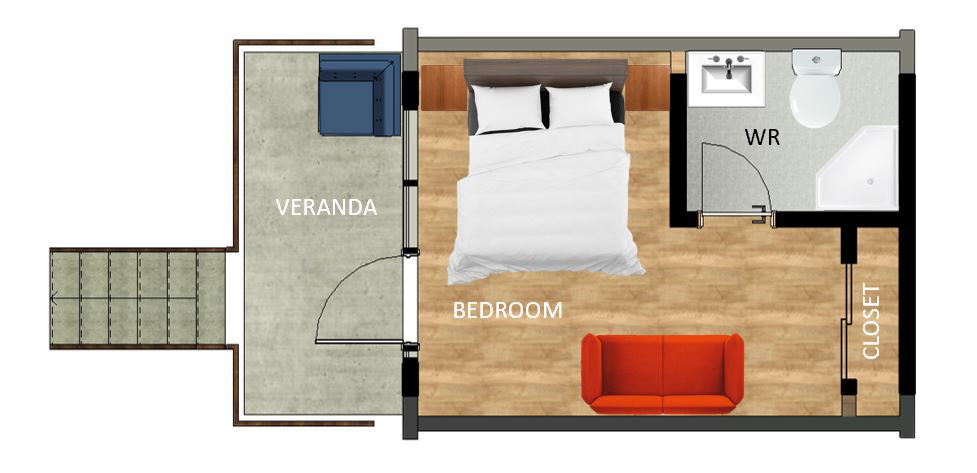
Guest Home Floor Plan
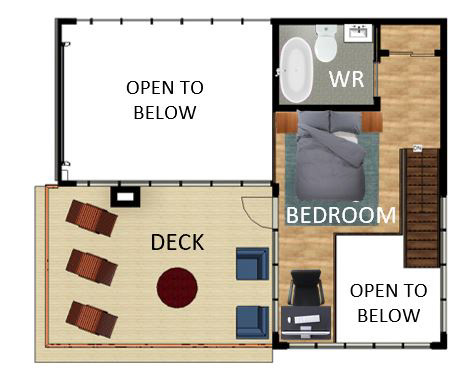
Loft Floor Plan
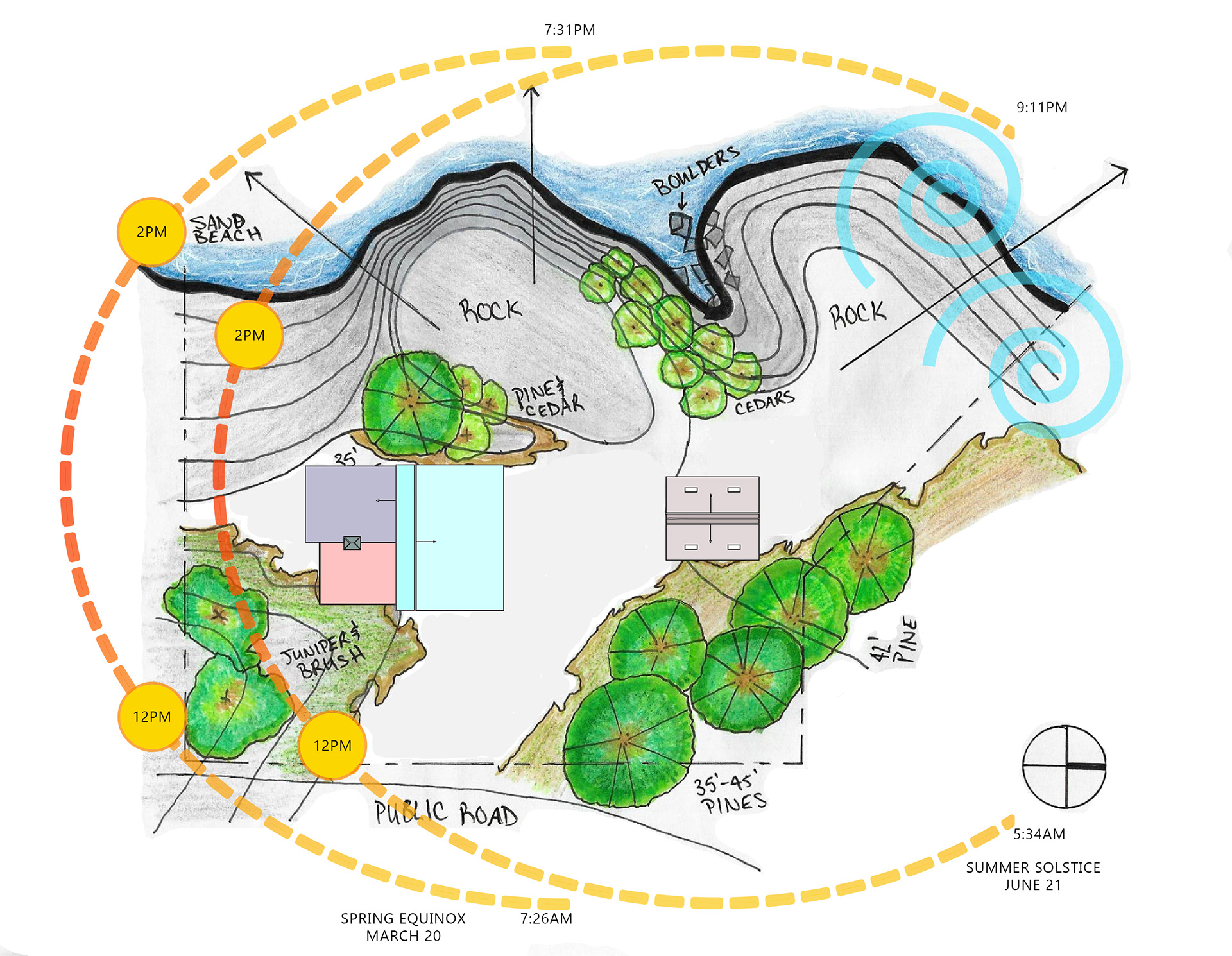
CLICK FLOOR PLANS TO ENLARGE PHOTO

Living Room
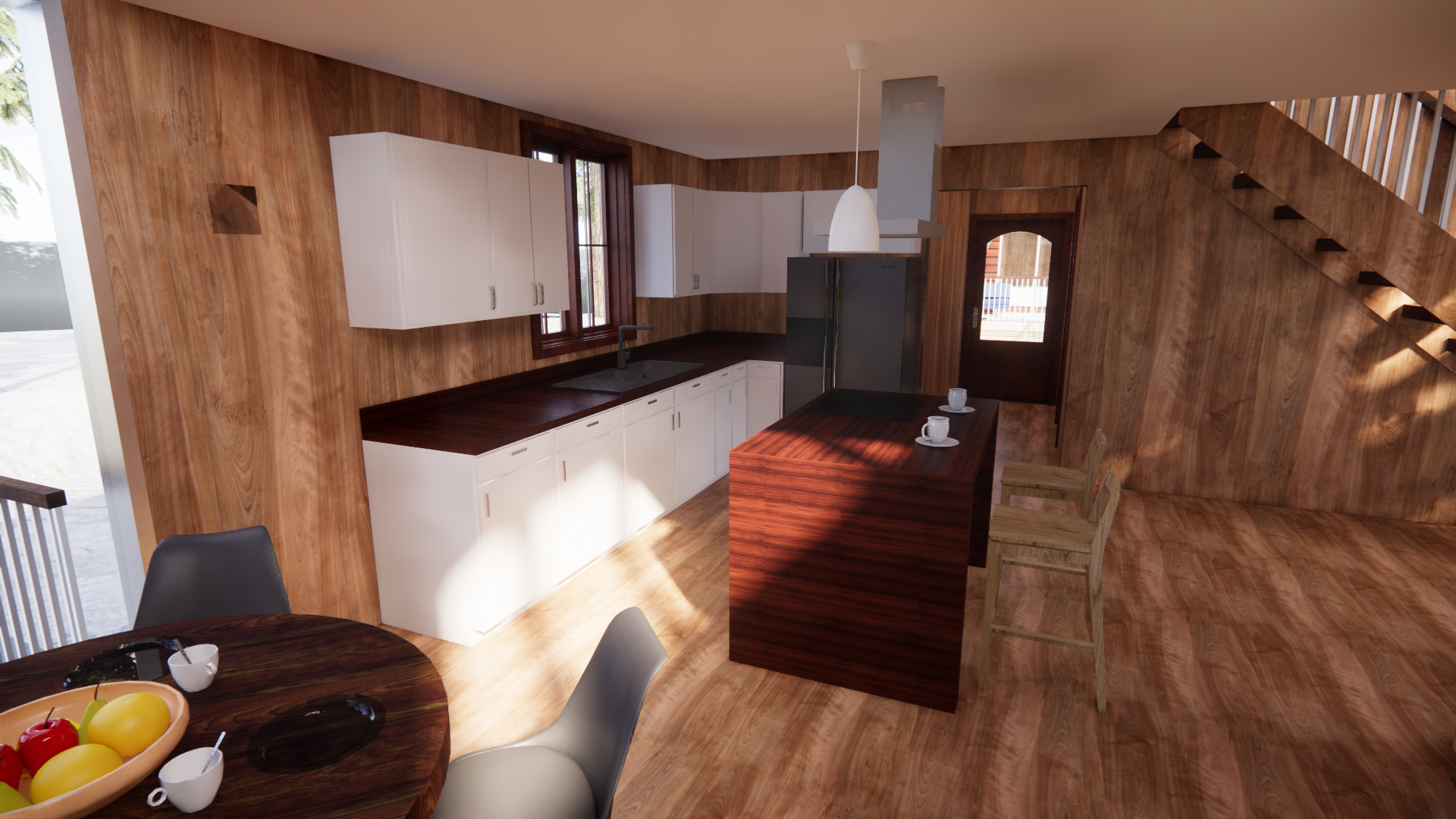
Kitchen
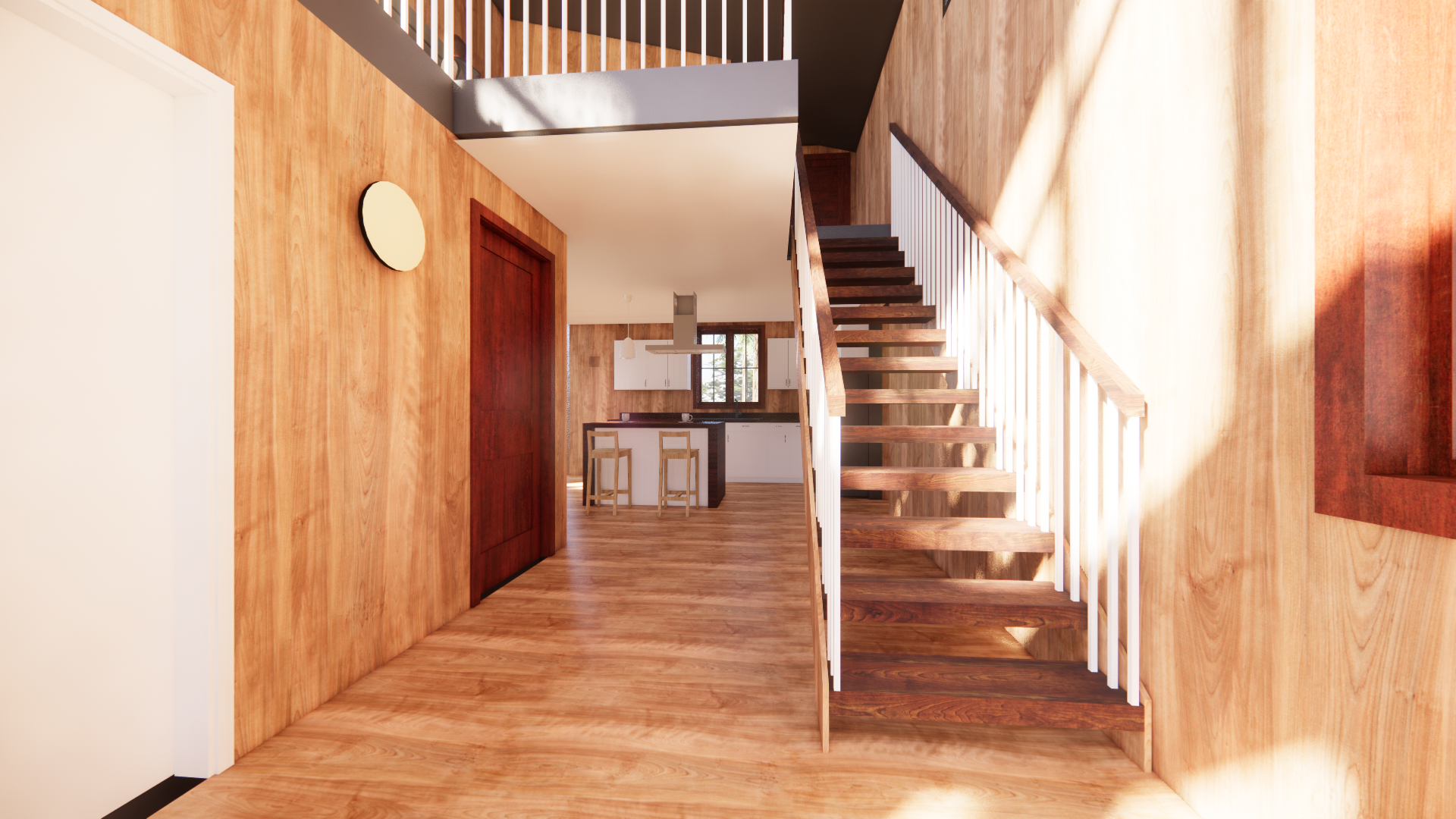
Staircase
The stone fireplace and exposed ceiling beams add comfort and elegance to this cottage design.
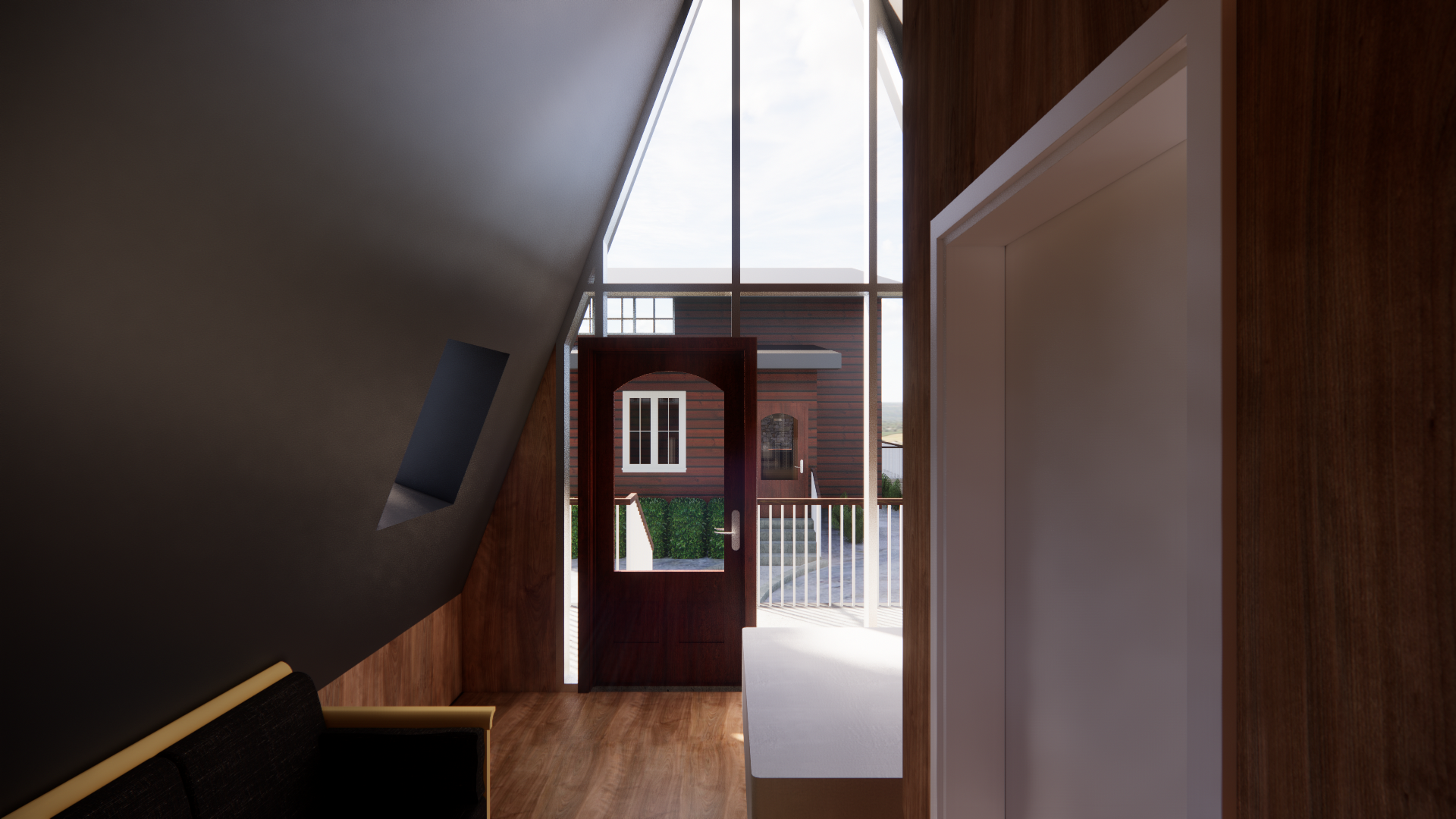
Guest Home
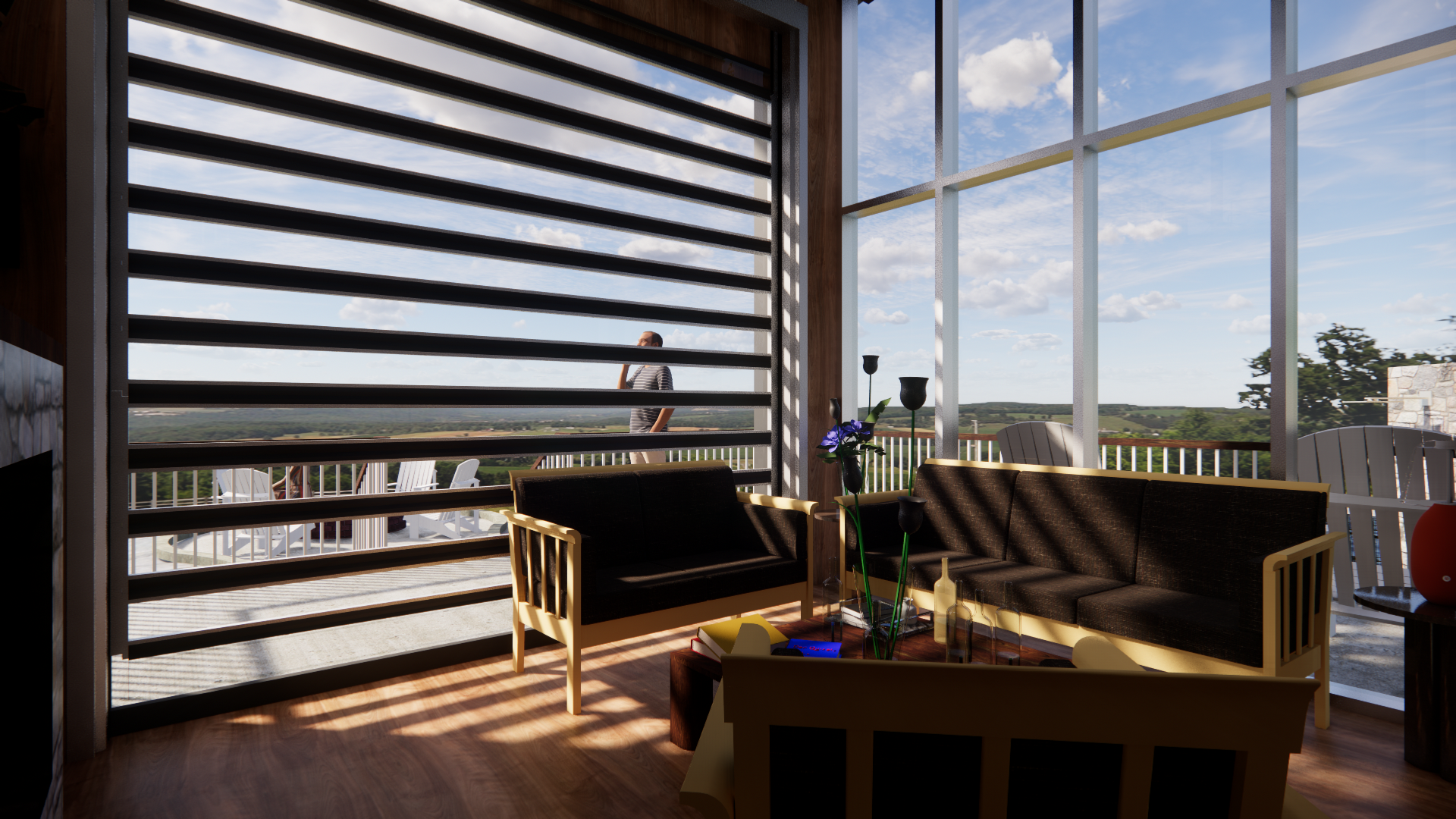
Living Room View
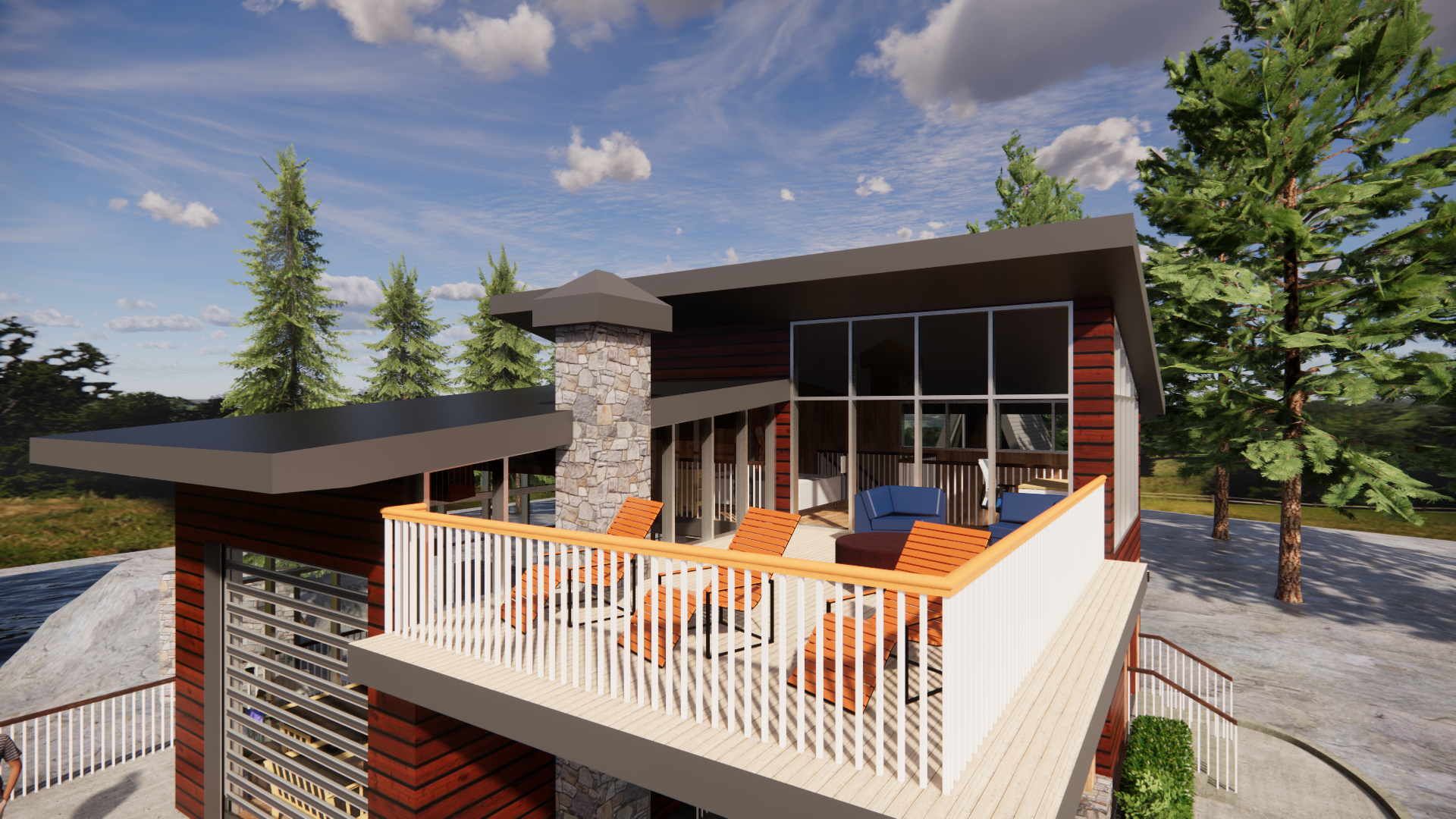
Upper Loft Deck
CLICK TO ENLARGE PHOTO
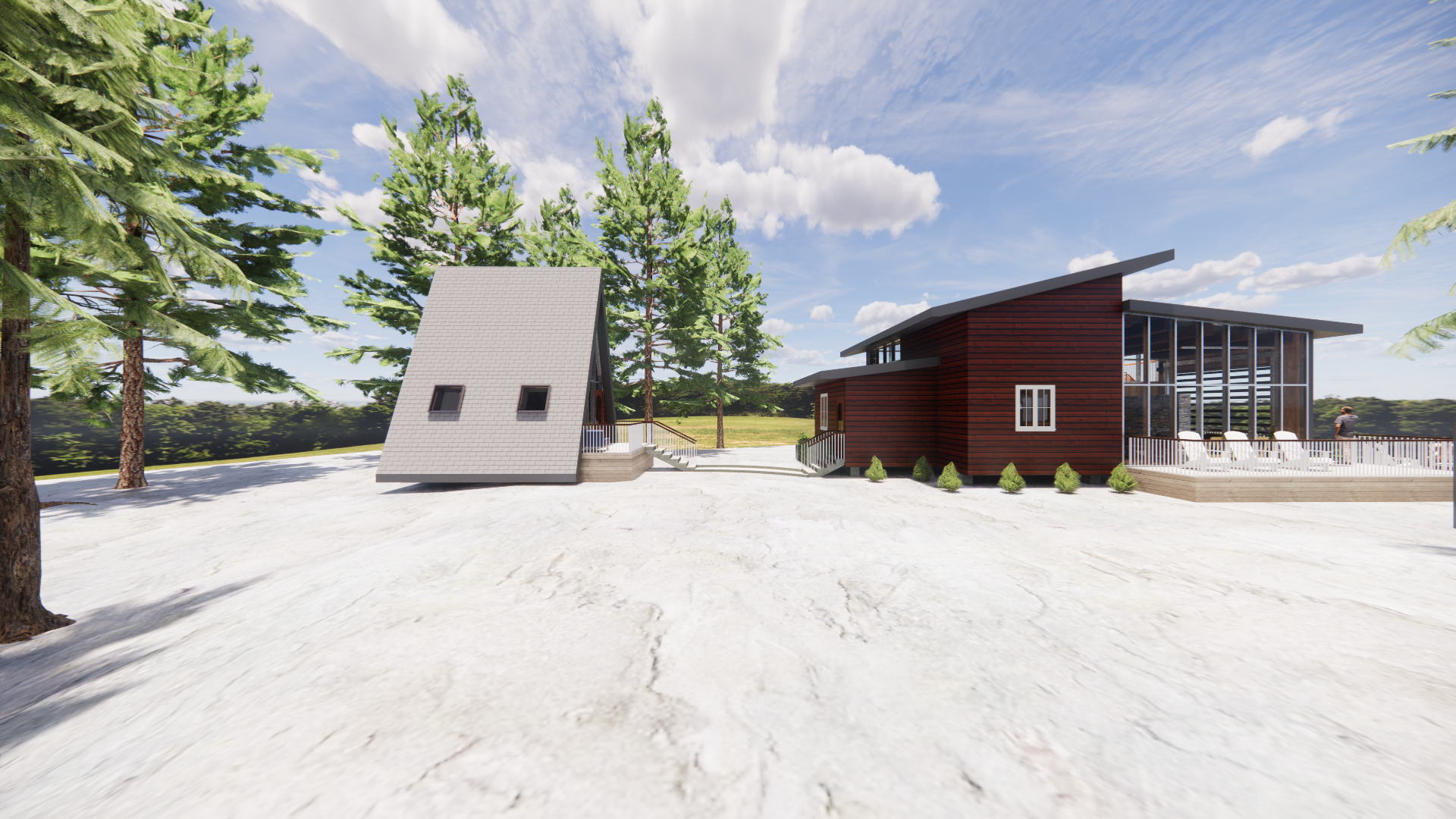
East Elevation

Full Site View

South Elevation
The A-frame guest home includes its own seperate porch and skylights to allow natural sunlight to illuminate the space. It has its own bathroom and seating area and an easily accessible entrance into the cottage via a side door.
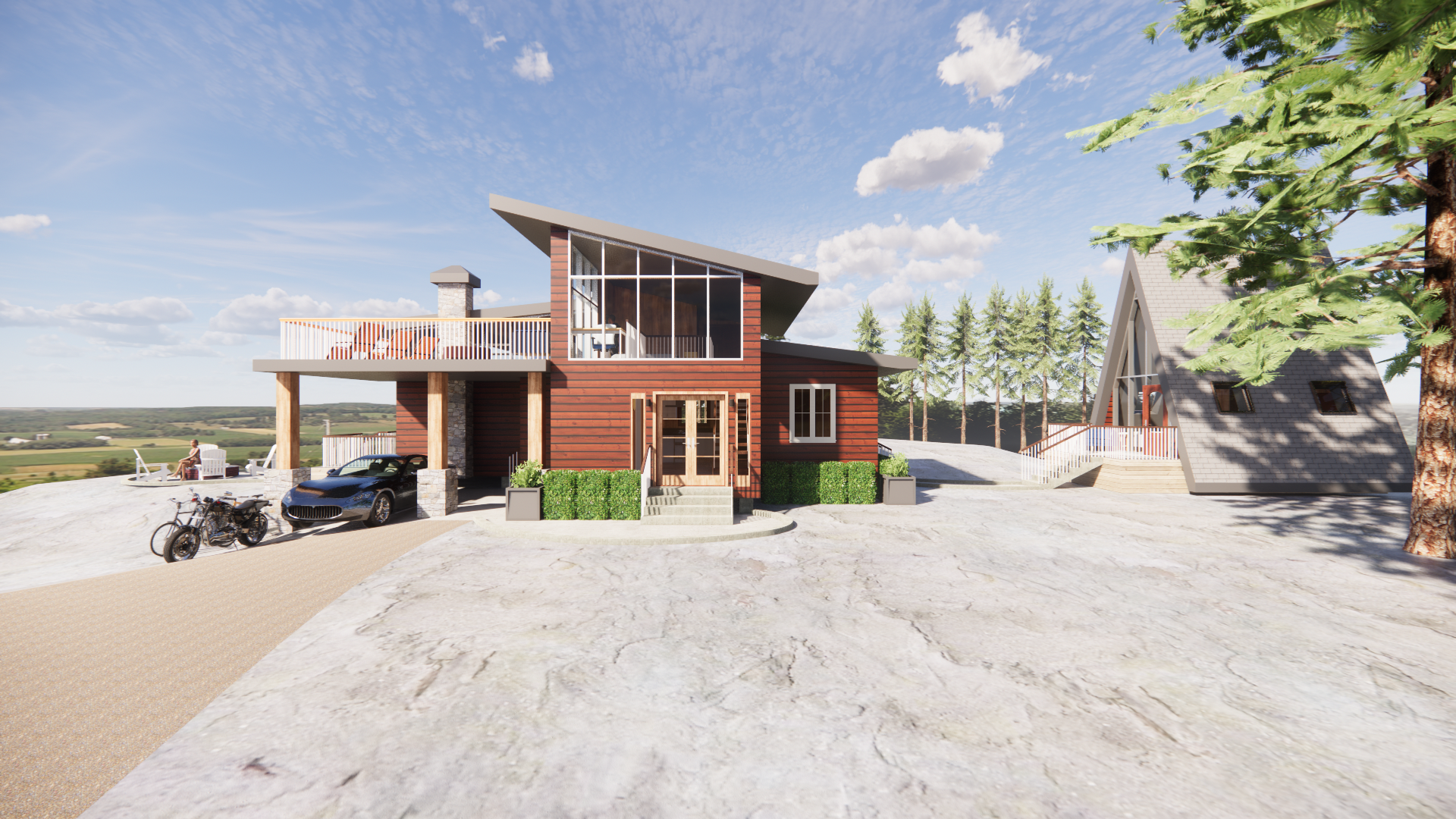
West Elevation
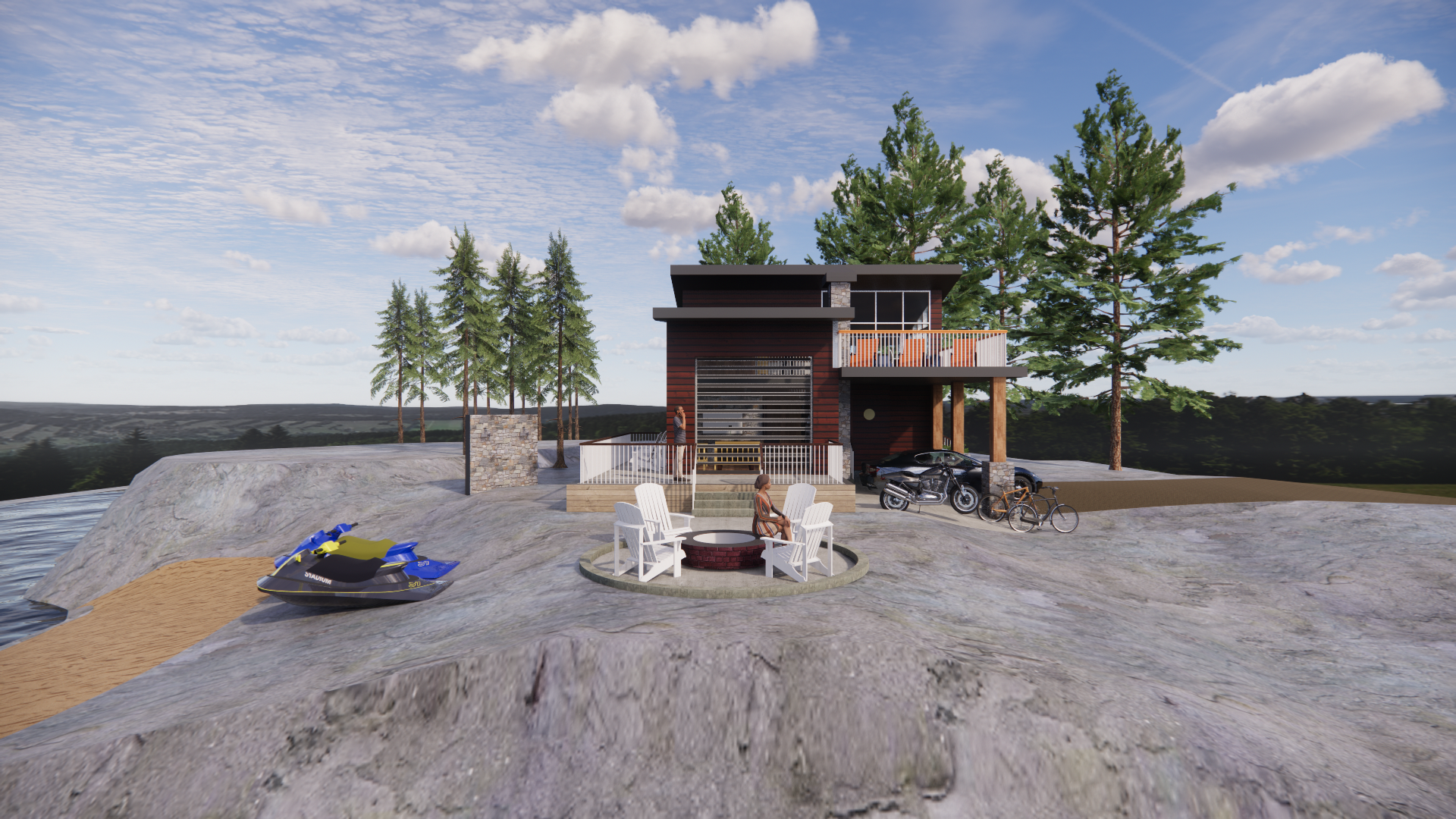
North Elevation
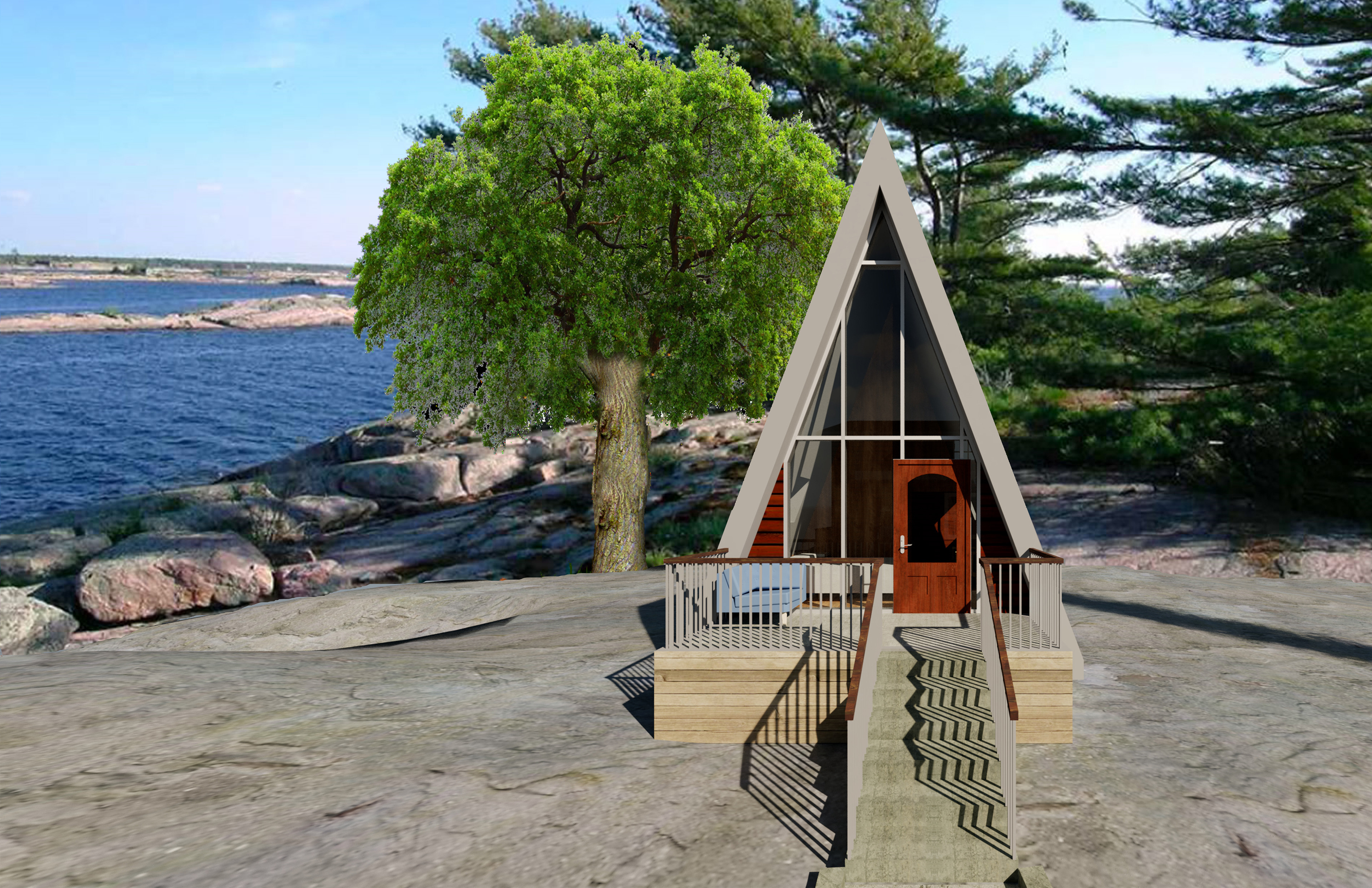
Guest Home
The beautiful sunrise and sunset can both be viewed from the cottage due to the floor to ceiling windows and the open concept floor plan.

Section AA
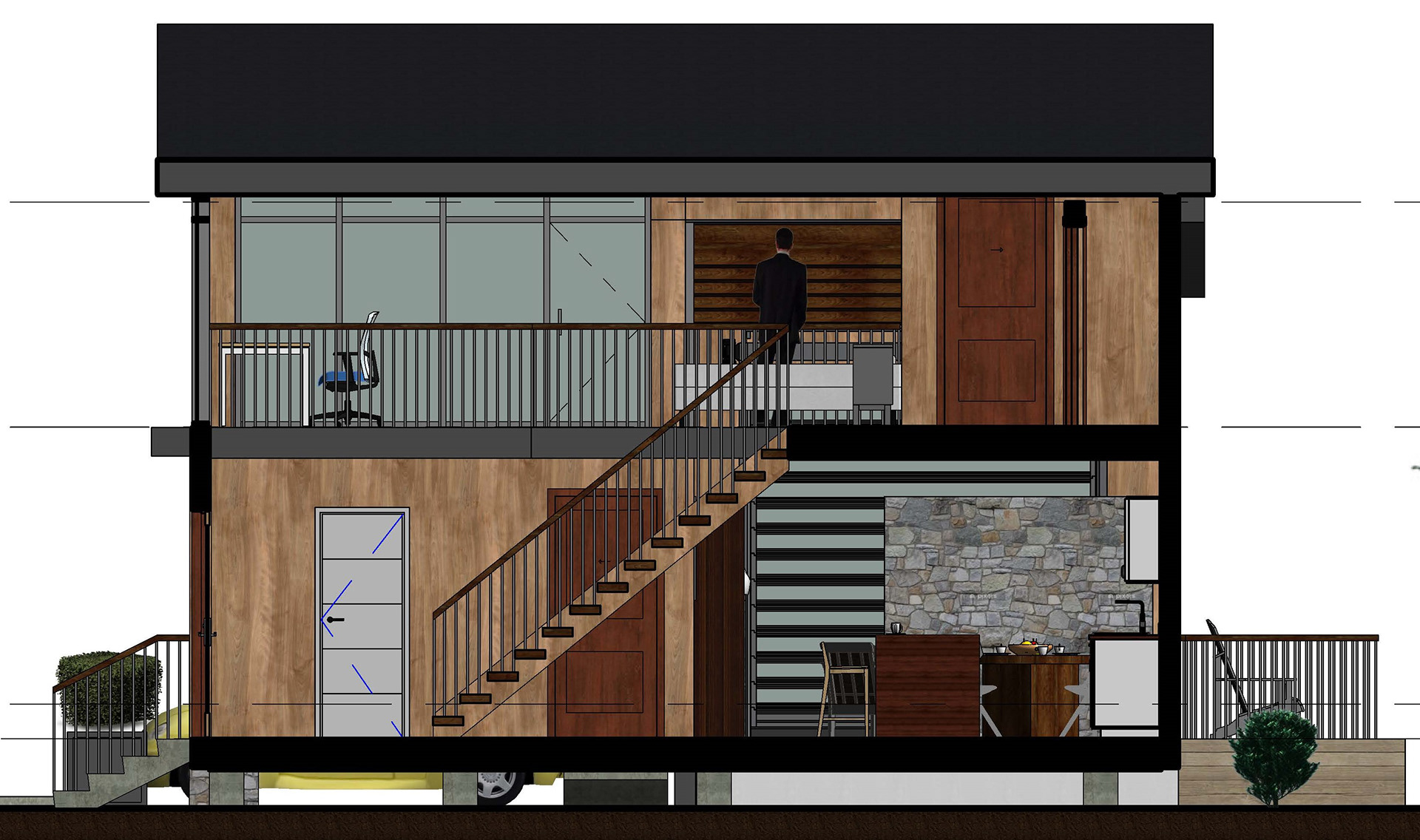
Section BB
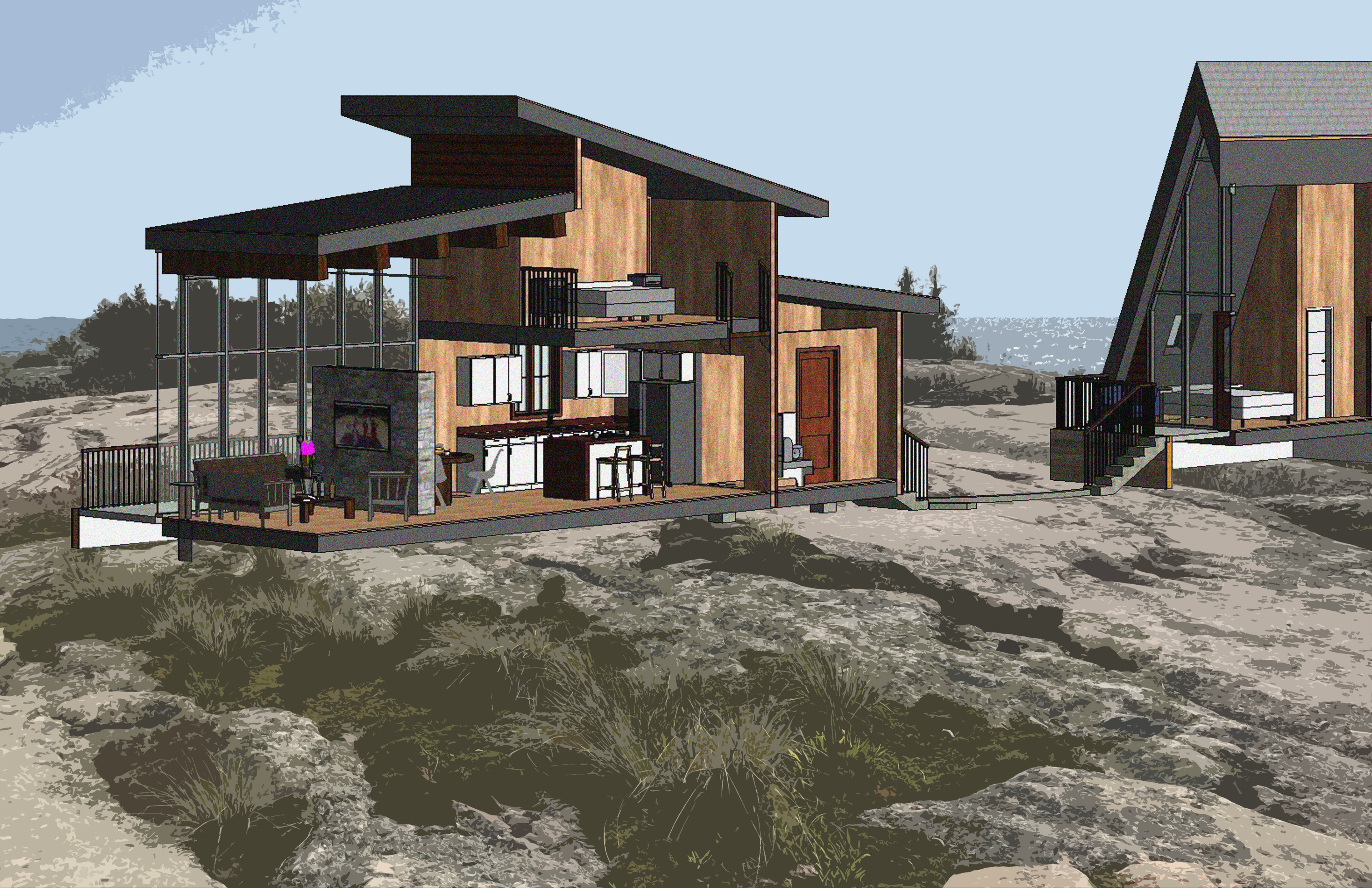
Section Perspective
CLICK TO ENLARGE PHOTO
