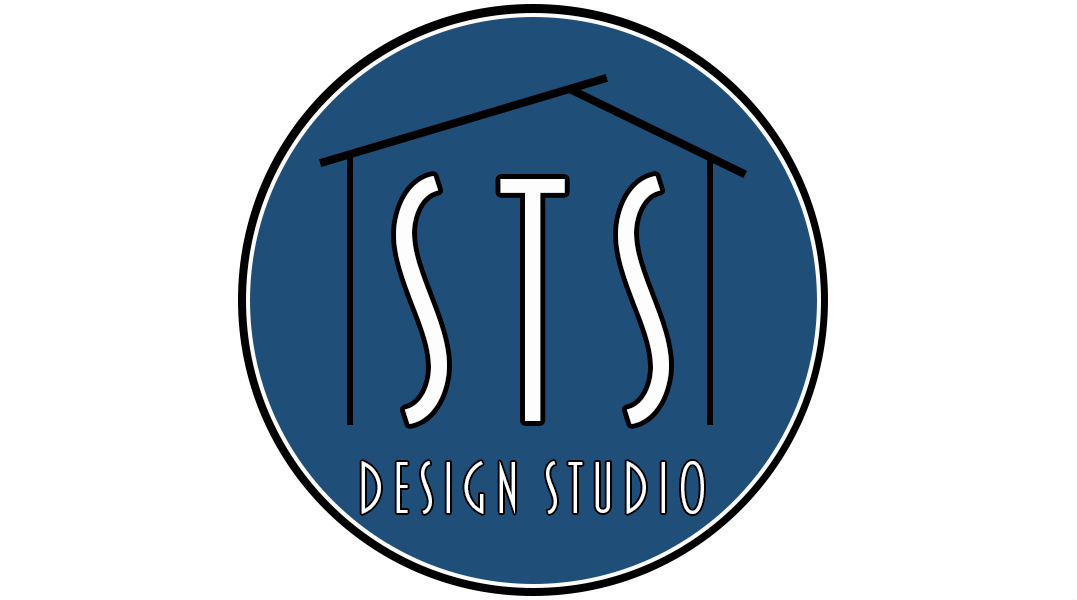Project Type: Community Centre, 890 m², 2620 m² (Gross Area)
Location: 1402 Queen St. W, Alton, ON
Project Description: To design a large building as an addition to the existing Alton Mill Art Centre on an historical site while following the Rules & Regulations that prohibit certain modifications within the existing building.
This design was selected by a panel of designers and Humber professors to be submitted for the 2019 OAAAS Individual Large Building Design Competition which was open to students throughout Ontario in the Architectural Technology Program.
Software Applications Used: Autodesk Revit, Enscape, Photoshop, InDesign
Submission for the 2019 OAAAS Individual Large Building design competition For Humber College
The concept for the design for the Timber Oaks Wellness Centre is to integrate the features of the Alton Mill heritage building with the features of the new building.

Basement Level
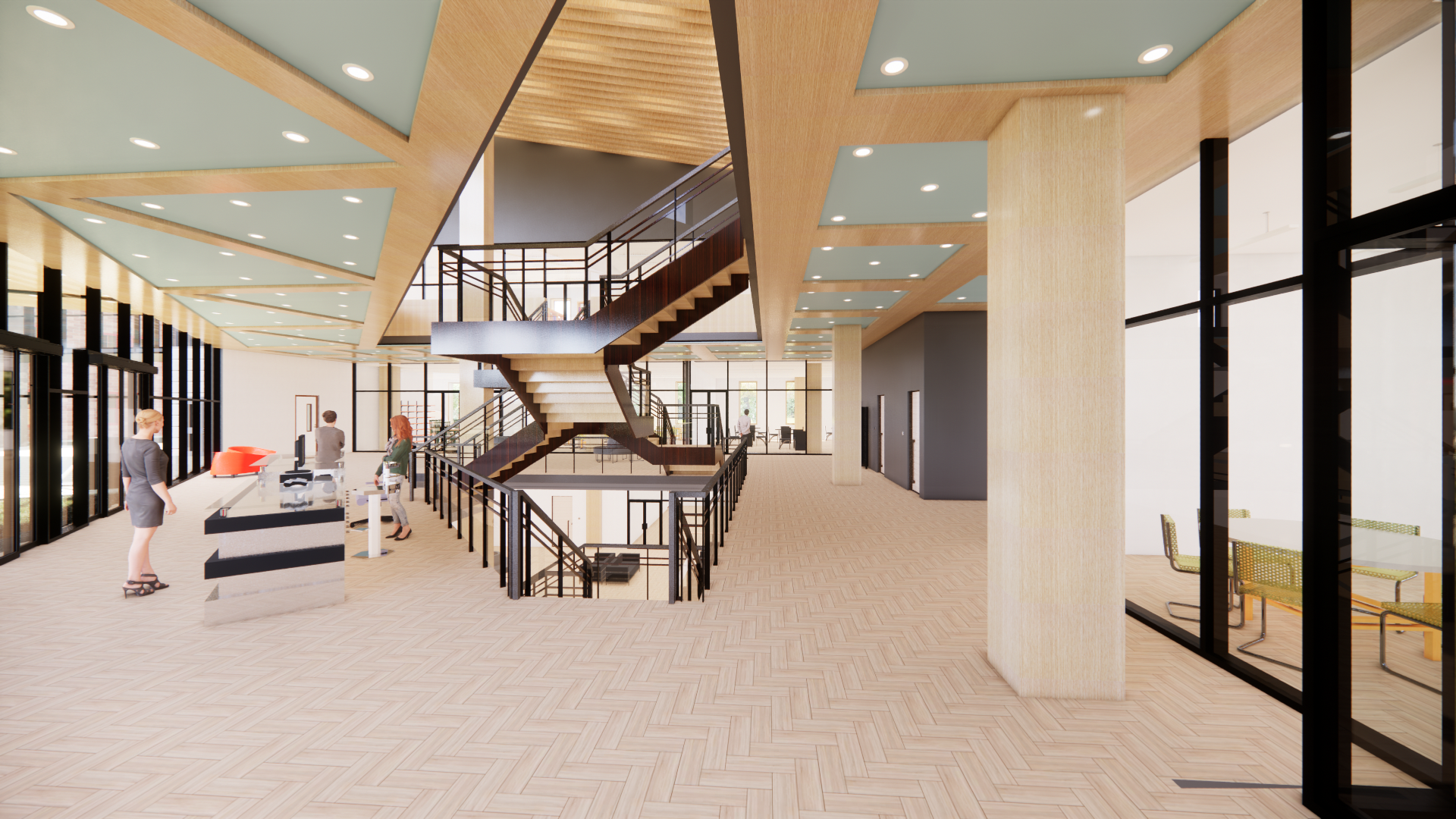
First Floor Level
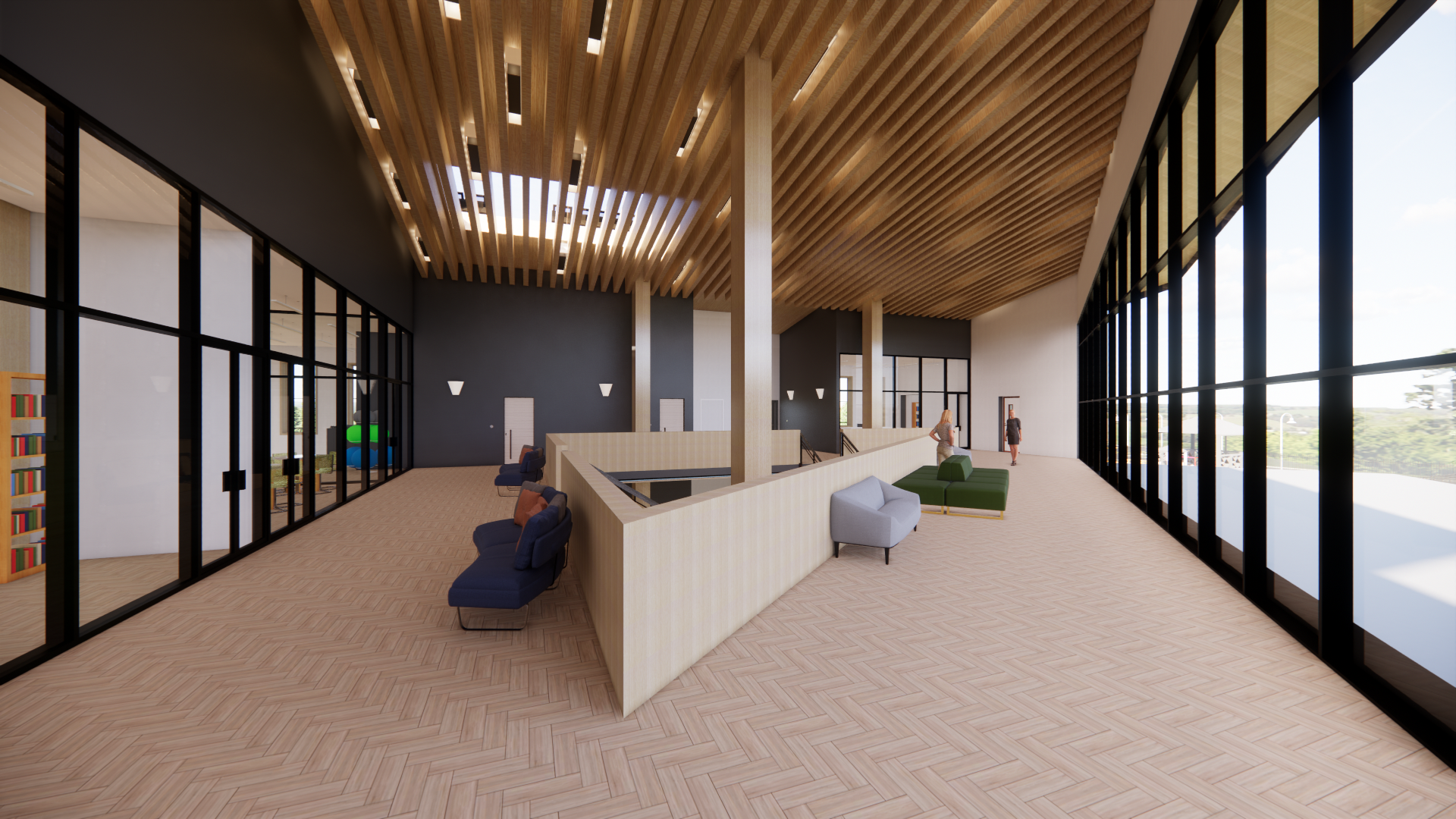
Second Floor Level
The arts-based theme will provide a relaxing environment where people can enjoy activities, classes and the beautiful scenery within the compound while taking advantage of the amenities.
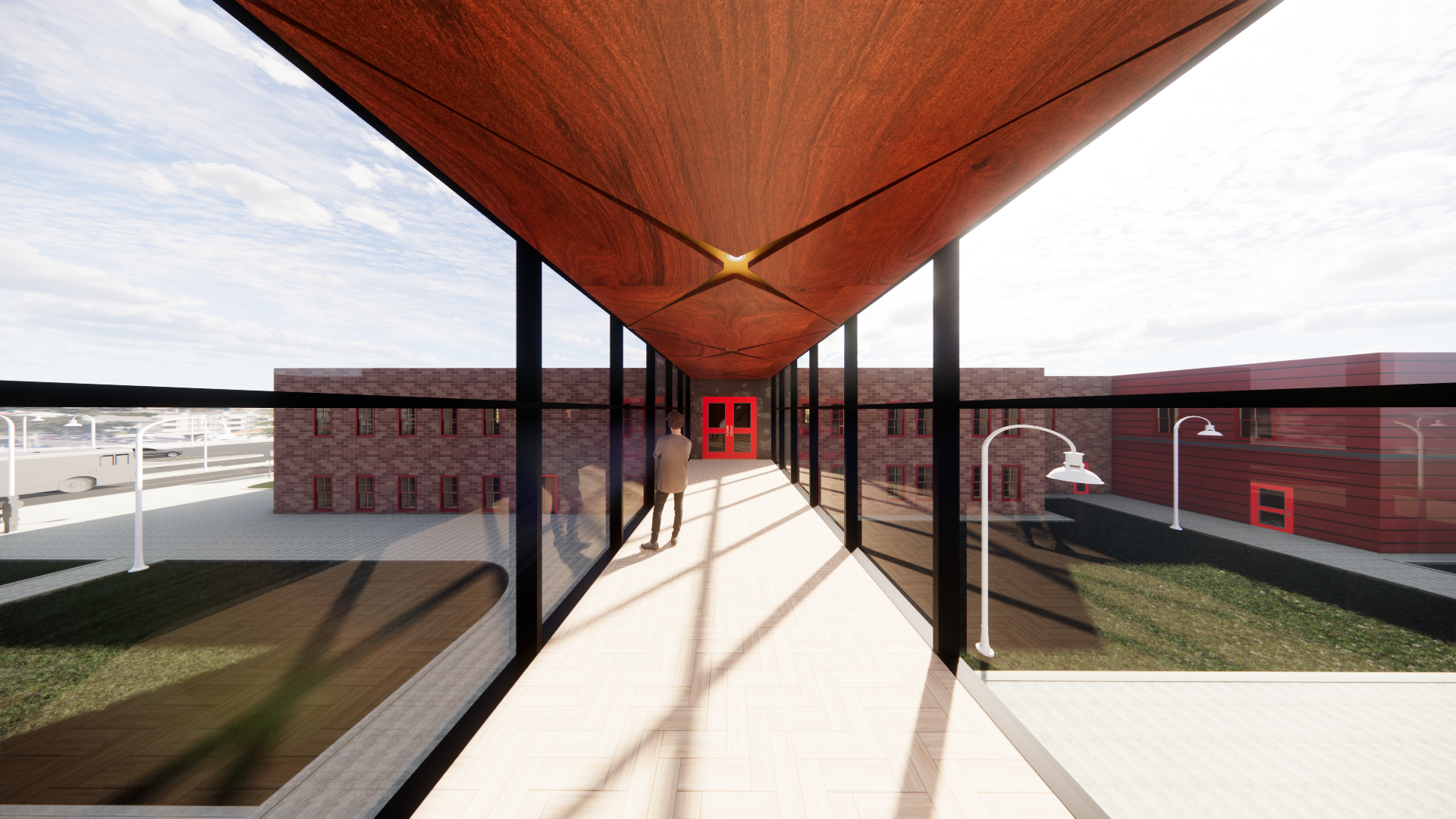
Connecting Bridge
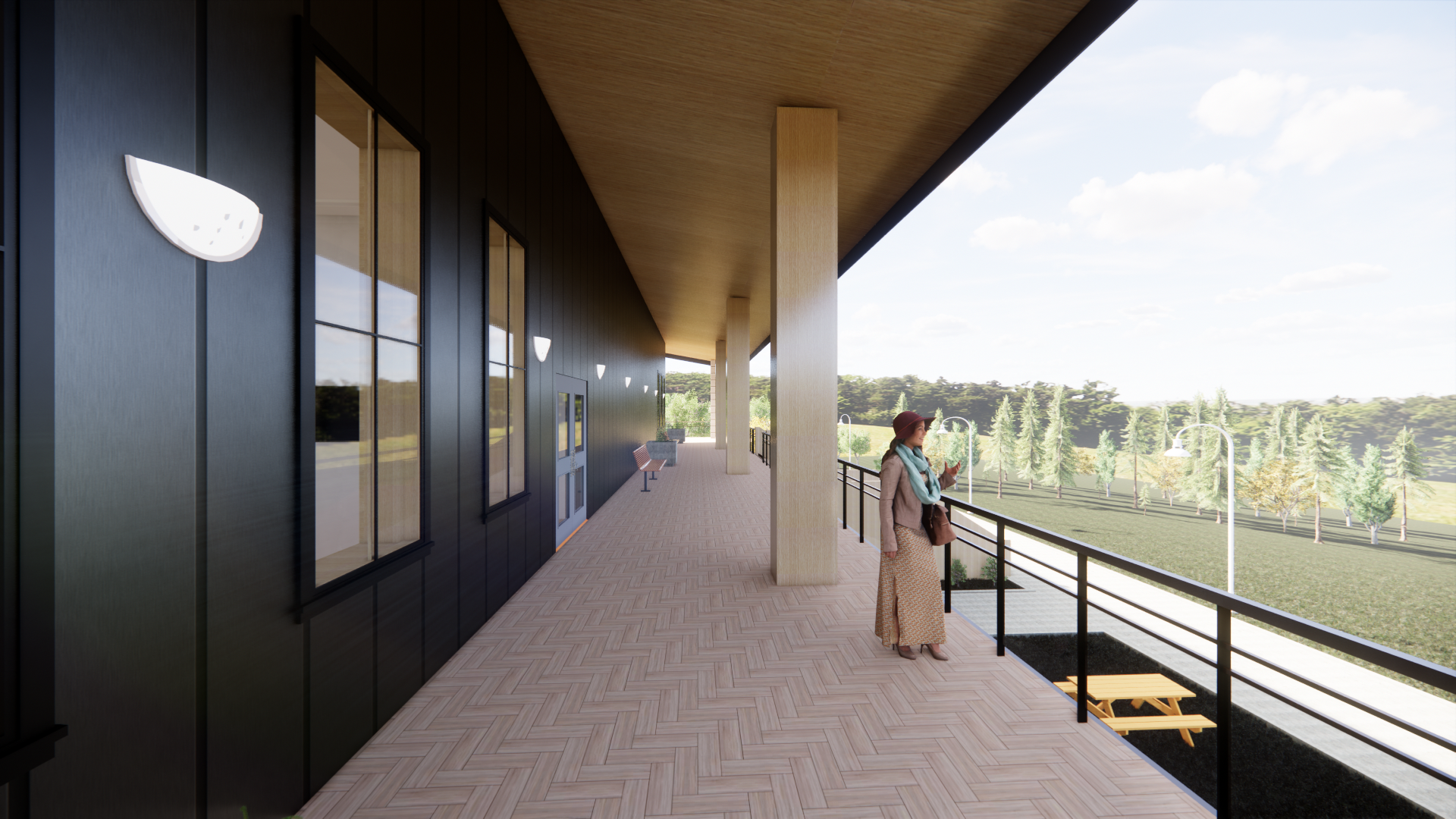
Wrap-Around Balcony
The connecting bridge allows for easy and convenient access to and from the existing Alton Mill Arts building while the wrap-around balcony provides views of the surrounding nature.
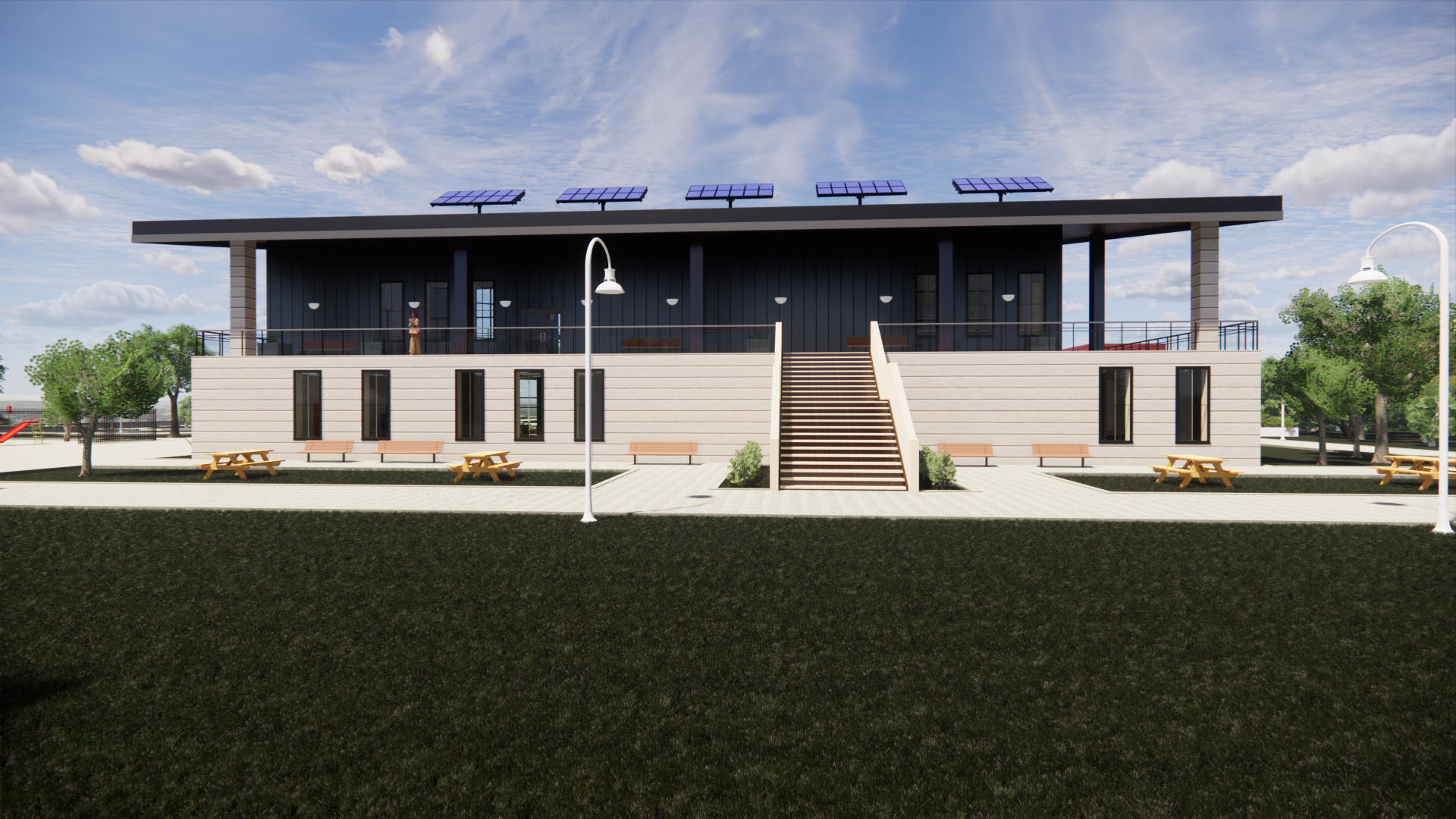
Back Staircase
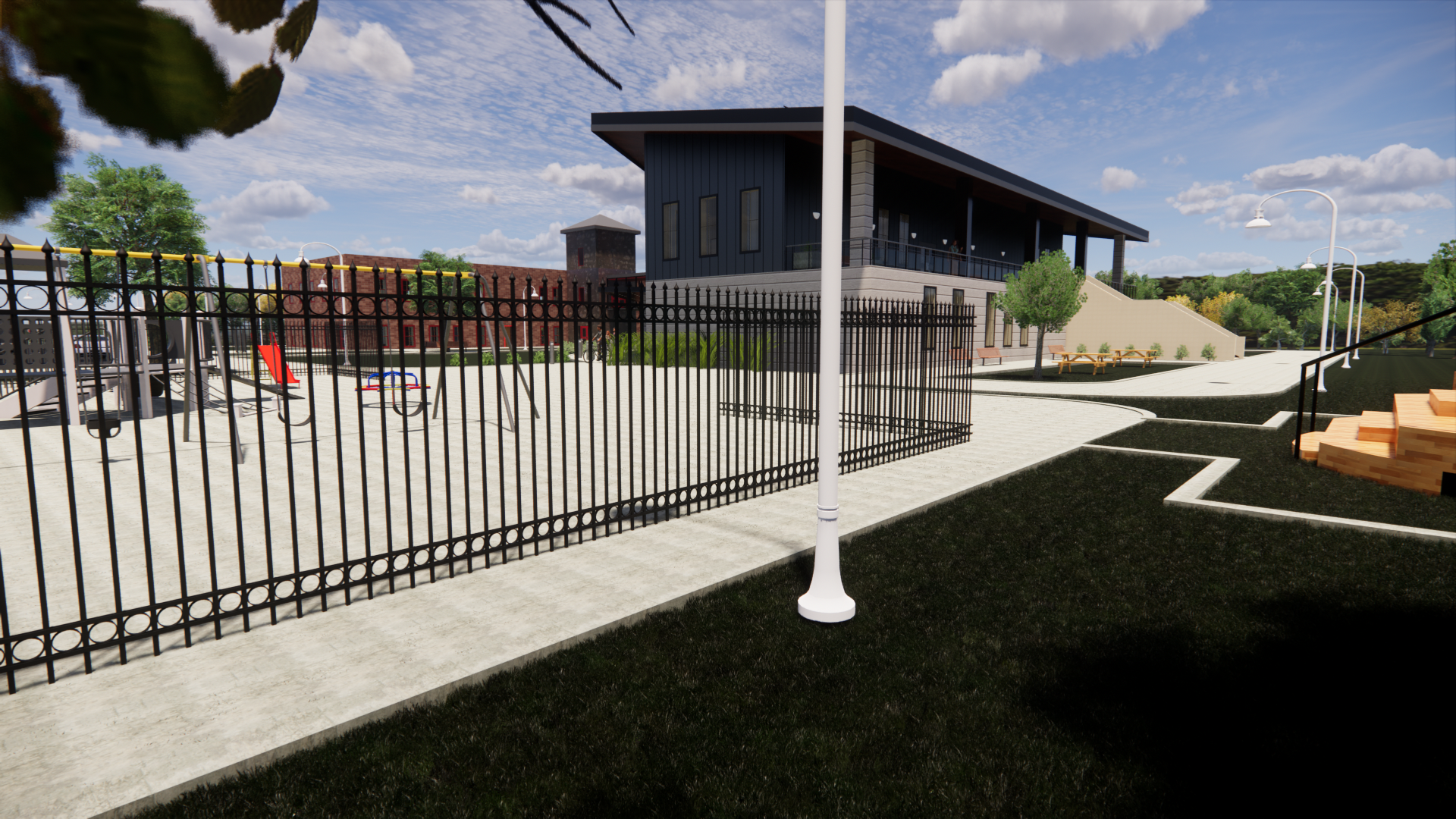
South Elevation
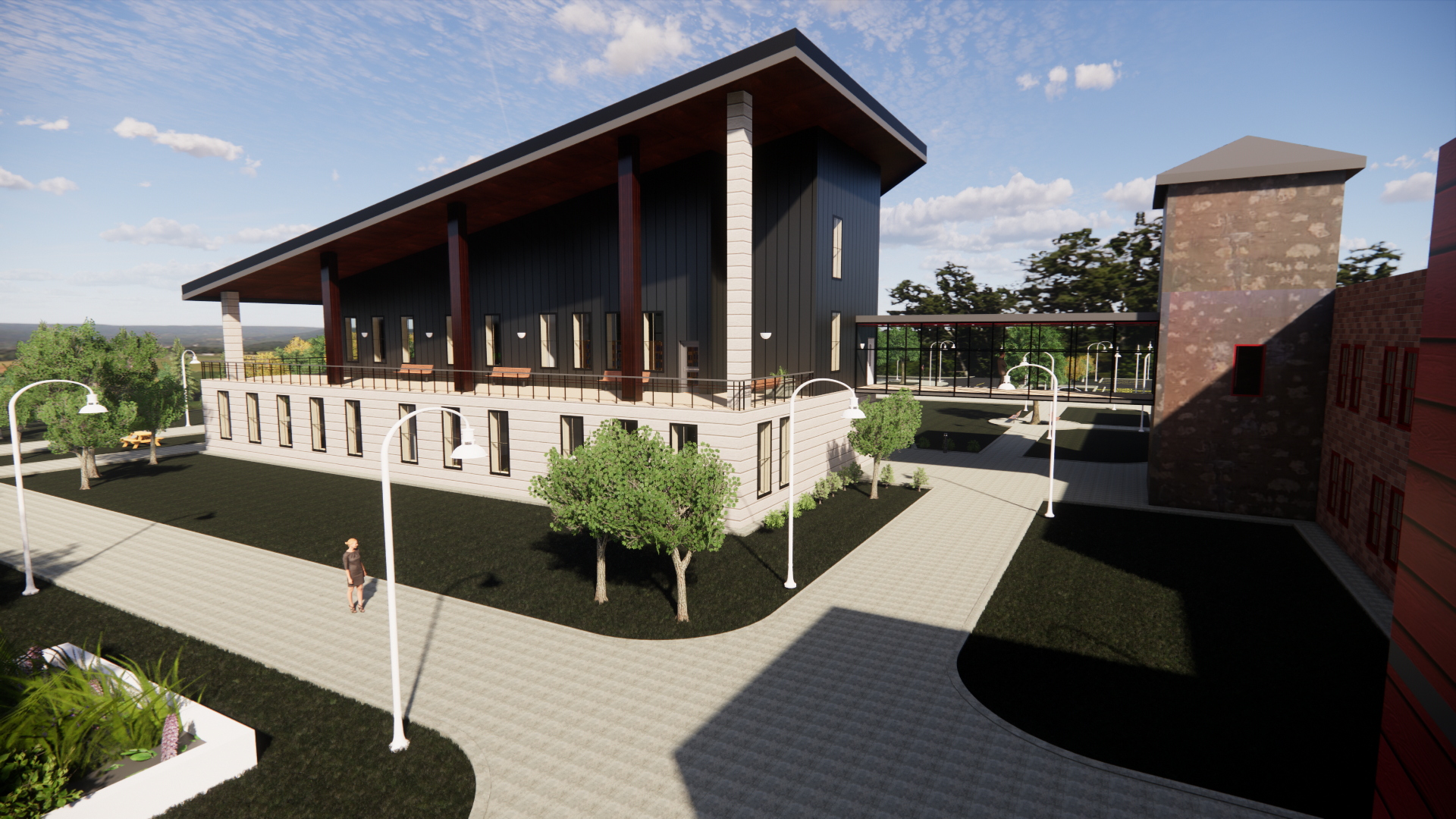
North Elevation
The sloped roof mimics the other sloped-roof buildings surrounding the Alton Mill which allows the building to integrate with the landscape behind the Wellness Centre.

Daycare Centre
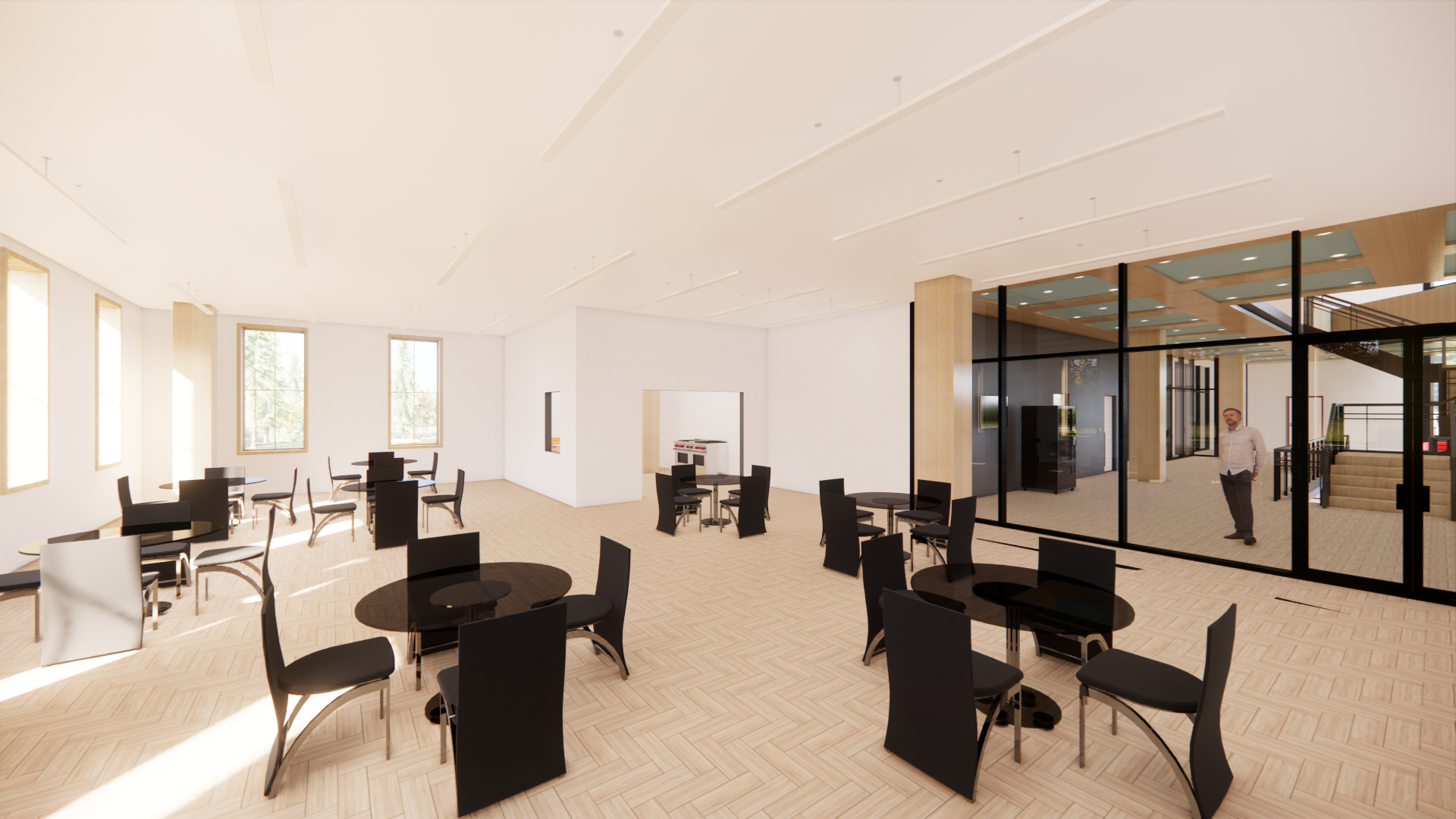
Multipurpose Room
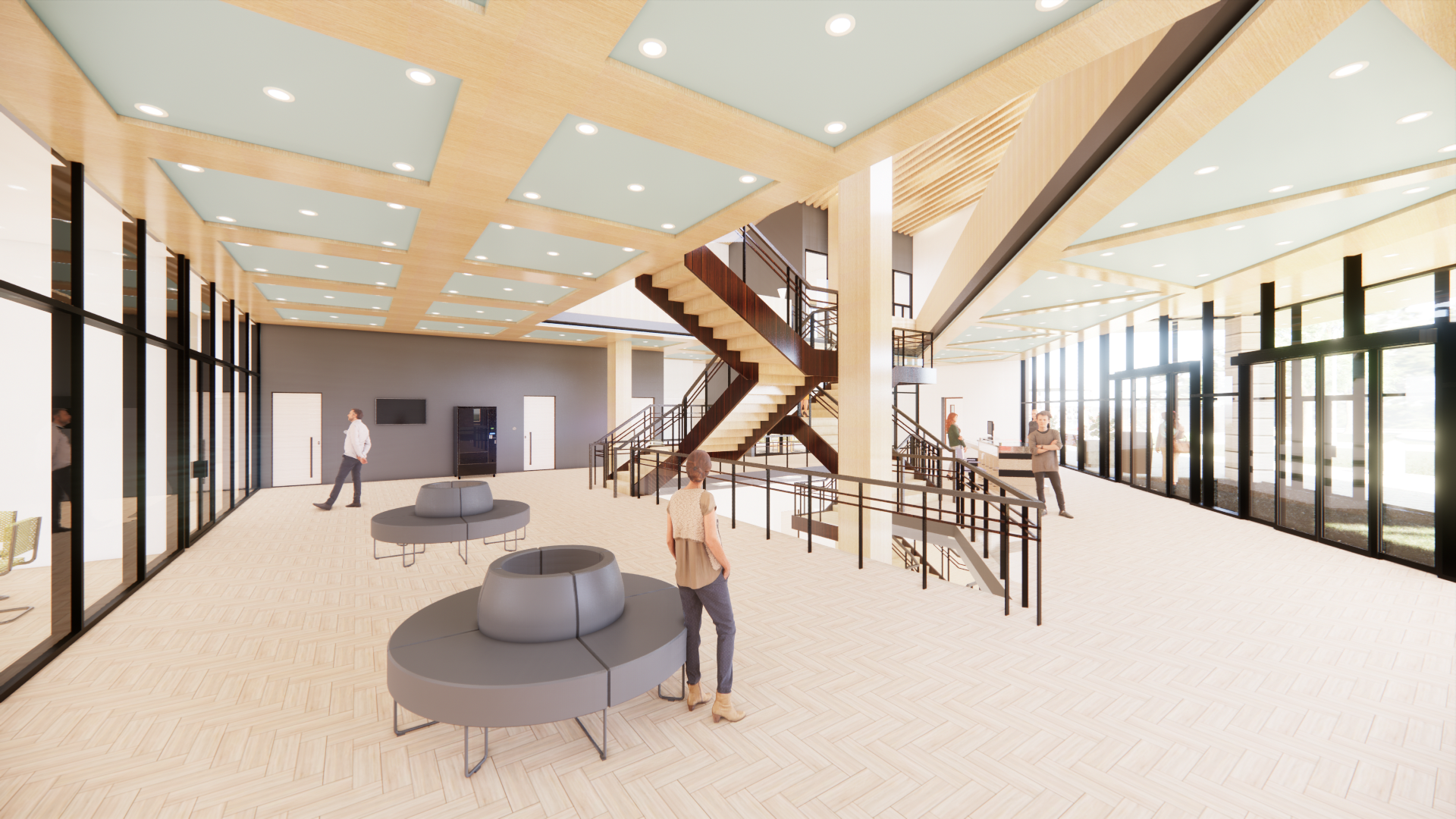
Lobby Area
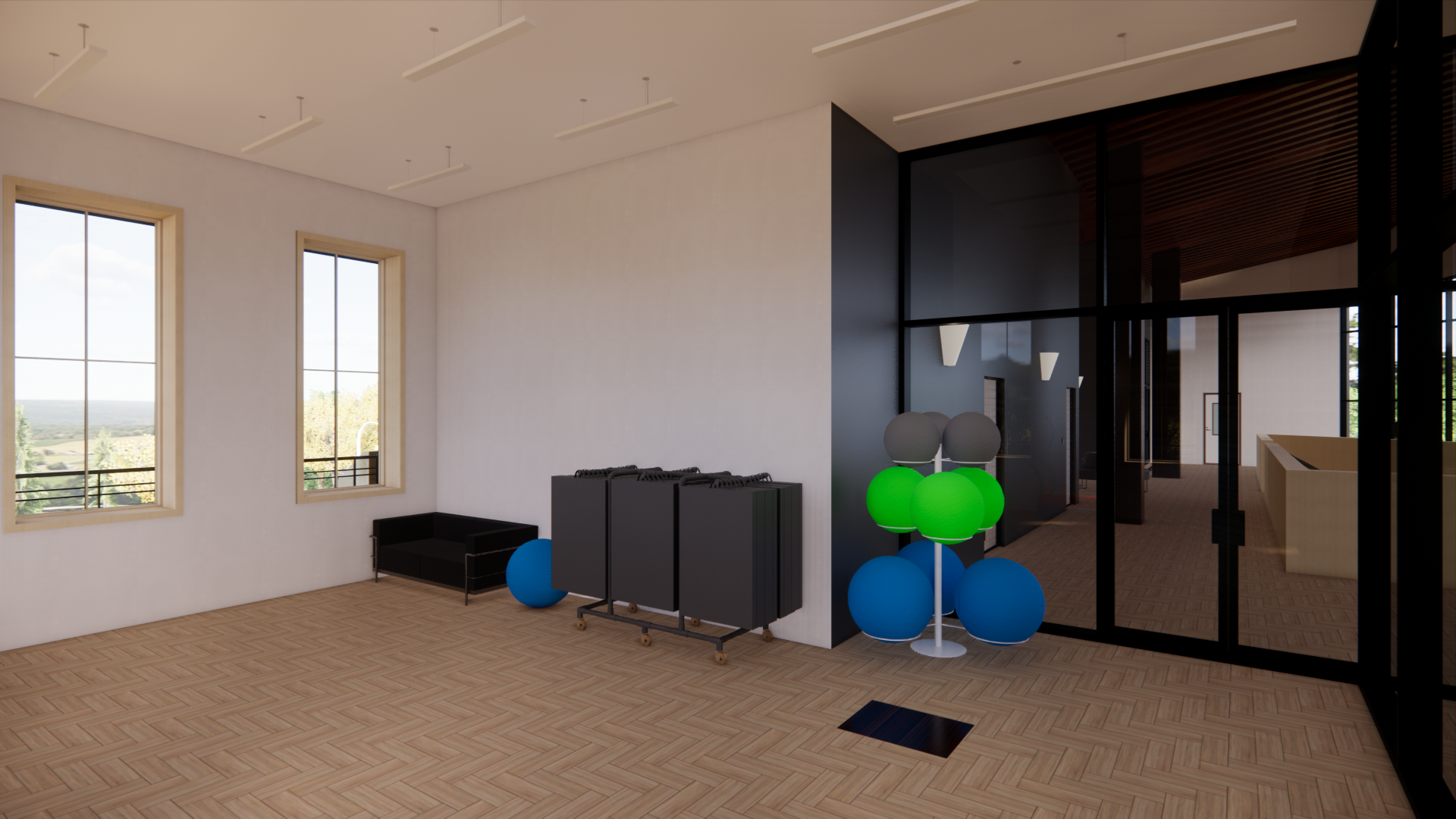
Yoga / Aerobics Studio
The community centre includes a childcare centre, a multipurpose room and a yoga / aerobics studio.
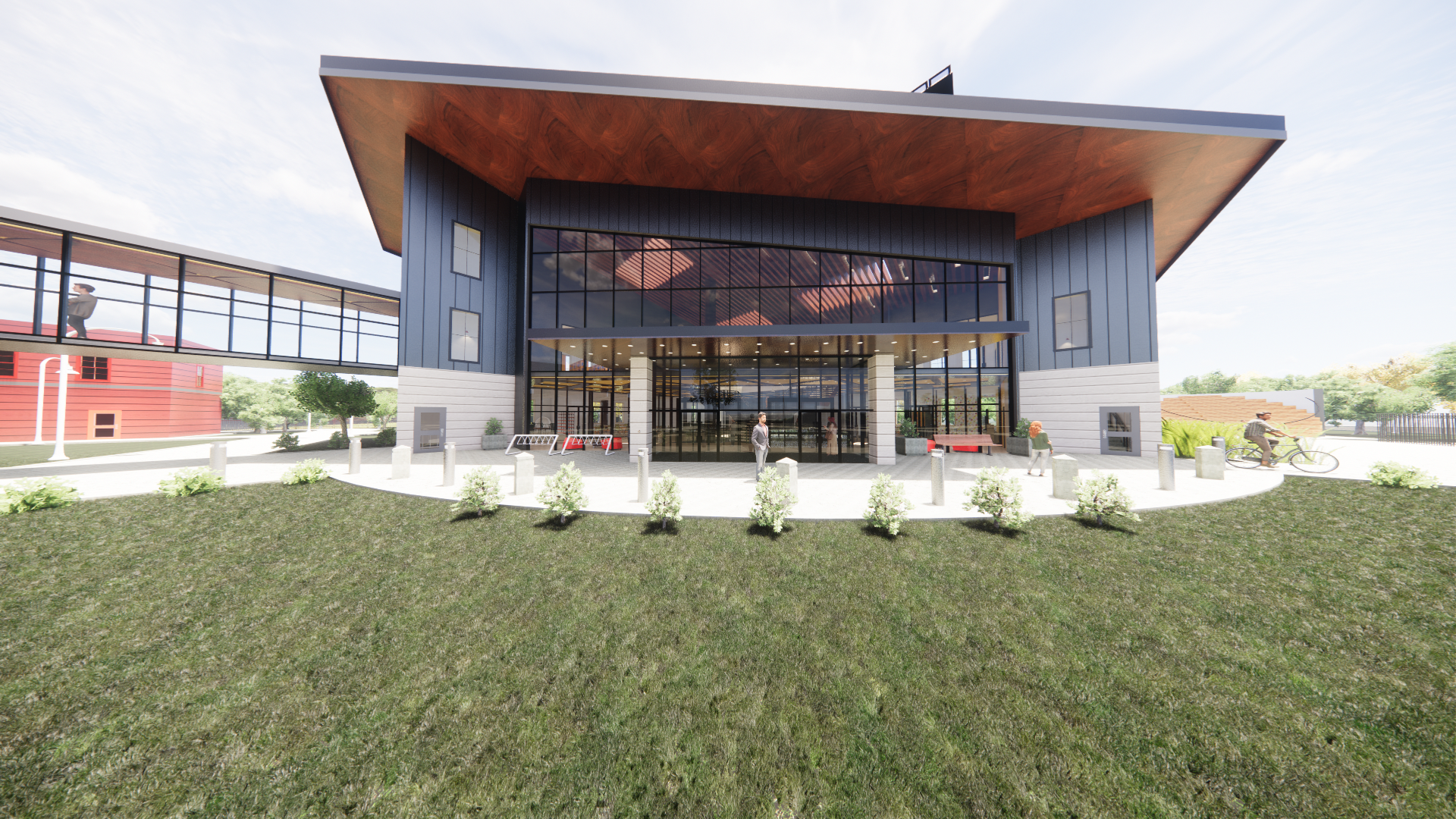
West Elevation

Outdoor Staircase
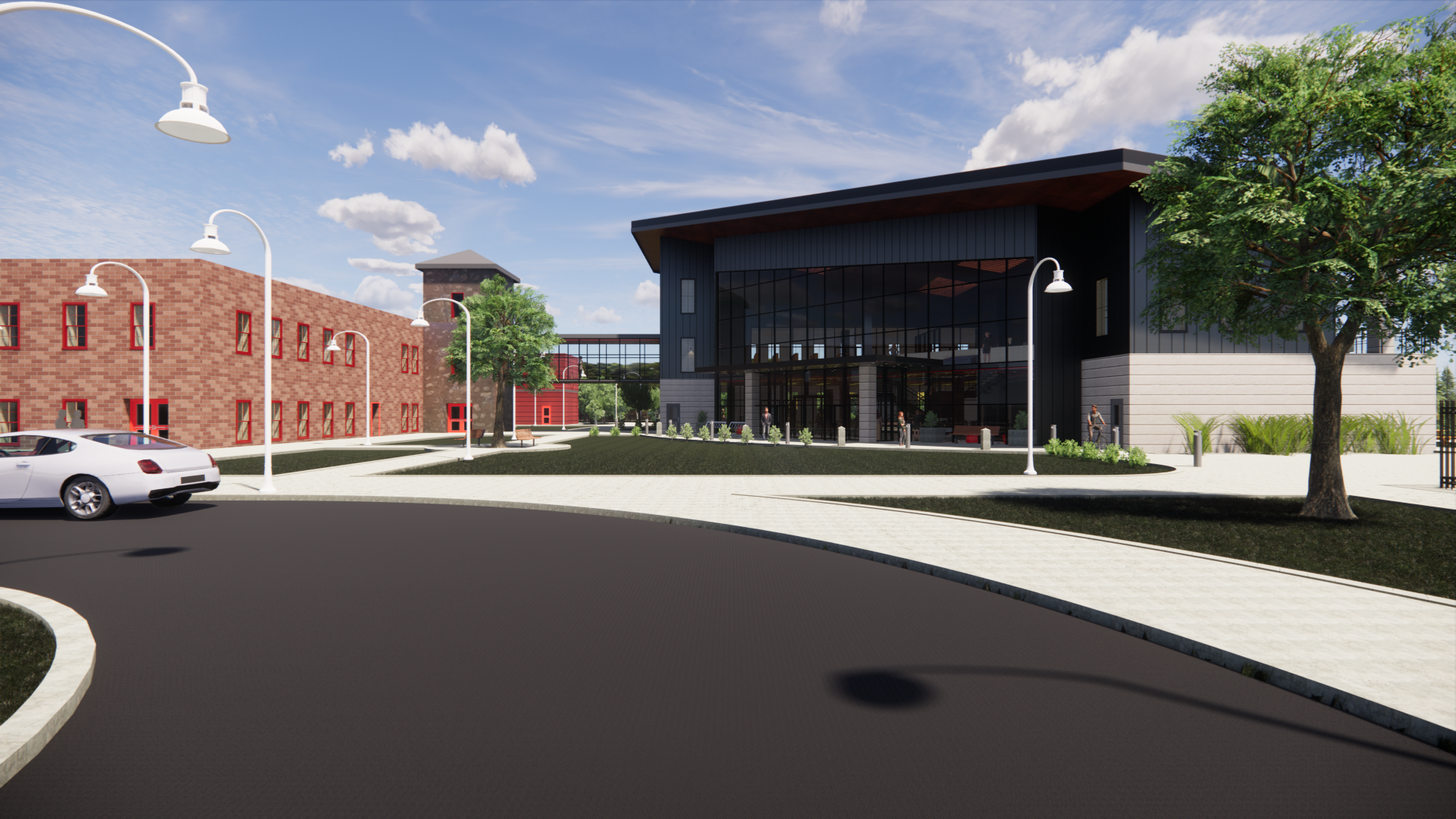
Full View
The surrounding greenery allows the Timber Oaks Wellness Centre to be a relaxing environment for the public to enjoy and appreciate.
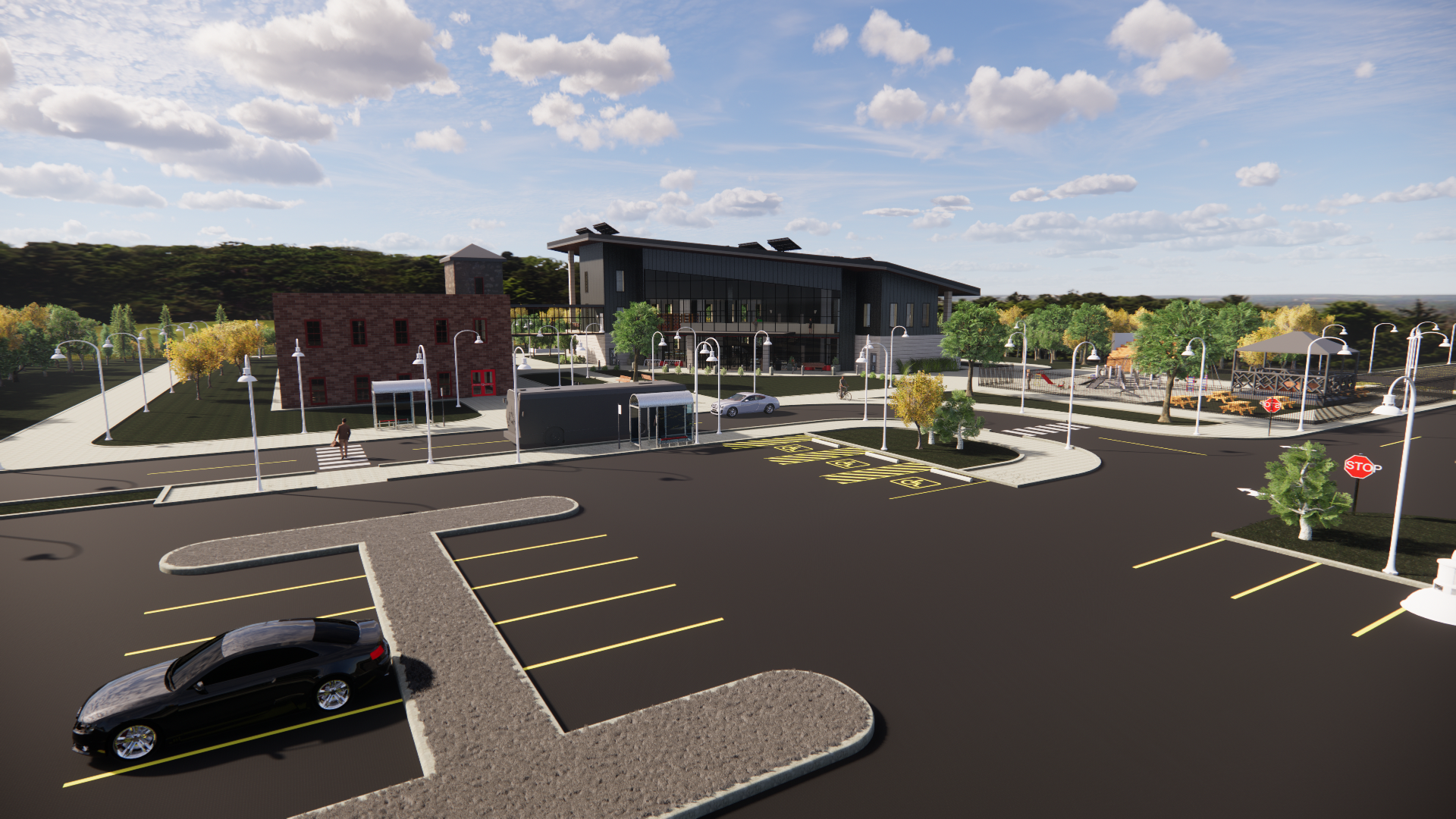
Site View
The timber-constructed Wellness Centre will blend in with the surrounding nature as well as keep the original concept of the site. The new extension to the site provides a large parking lot for the public and a seperate parking lot for staff.
CLICK TO ENLARGE PHOTO
