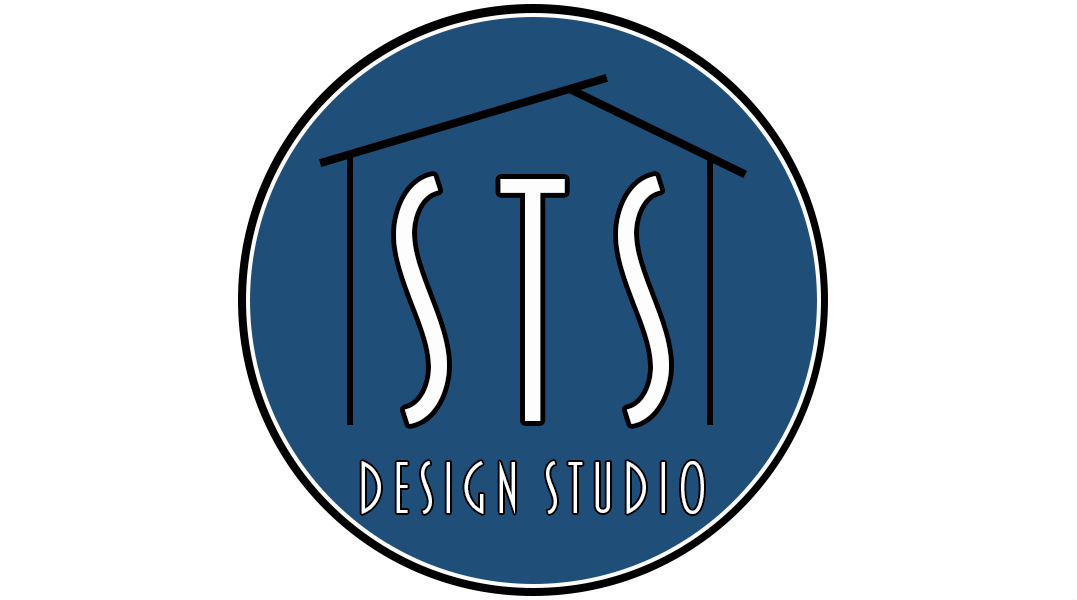Project Type: Commercial / Office, 10,000 ft²
Location: Etobicoke, Ontario
Project Description: To design a commercial office for a magazine publishing company.
Software Applications Used: Autodesk Revit, Photoshop, Enscape
The design of iQ Business Media’s new commercial office will reflect its progressive brand, as
they too embrace the digital culture through a revolution. Inspired by the structure of a book, a
creative balance between hard and soft copy publishing will be implemented within the space
through a centralized movement and revolving transformation just like flipping through pages
of a book.
they too embrace the digital culture through a revolution. Inspired by the structure of a book, a
creative balance between hard and soft copy publishing will be implemented within the space
through a centralized movement and revolving transformation just like flipping through pages
of a book.

Editorial Office Space
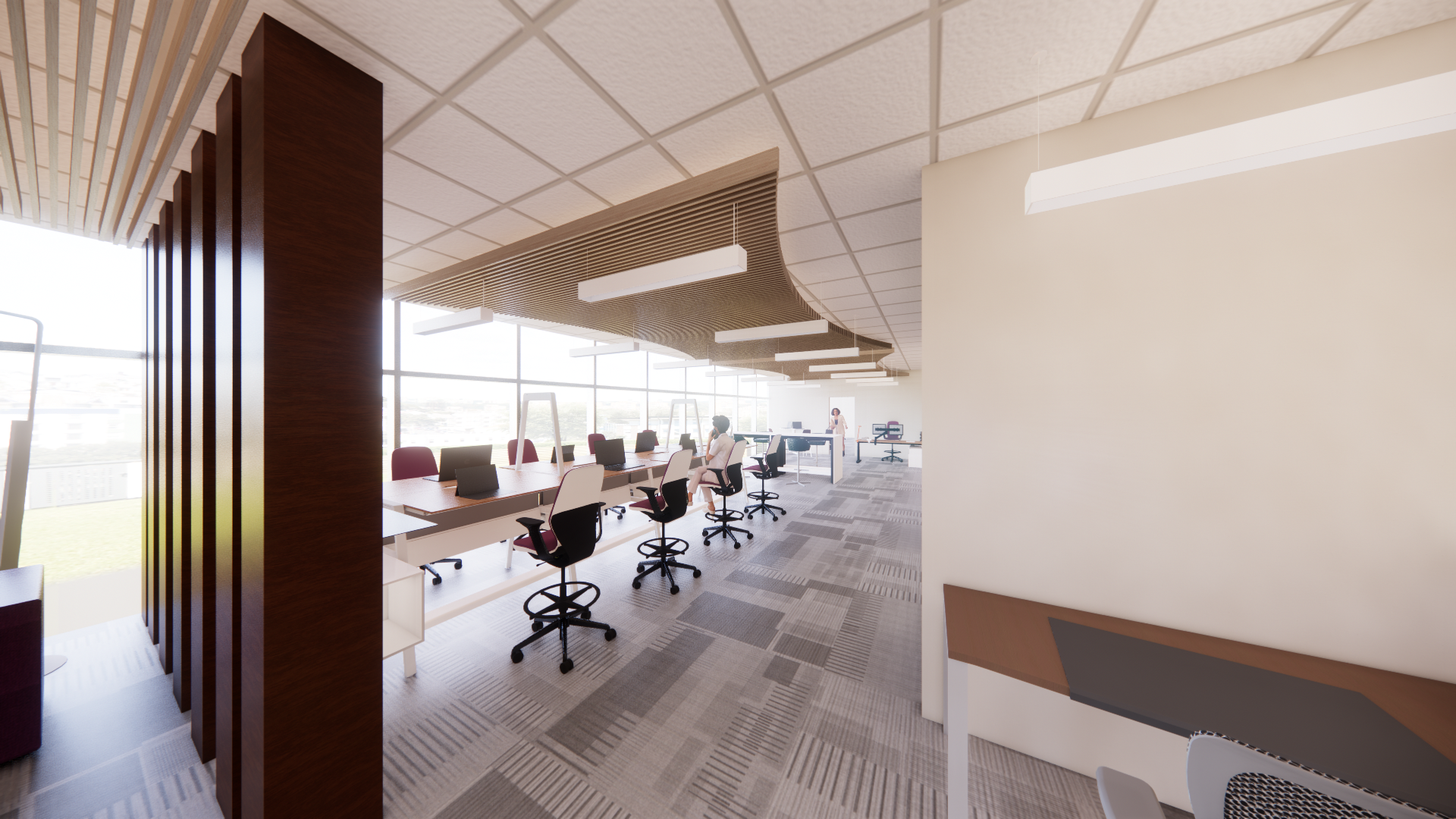
Editorial Office Space

Publishing Manager's Offices
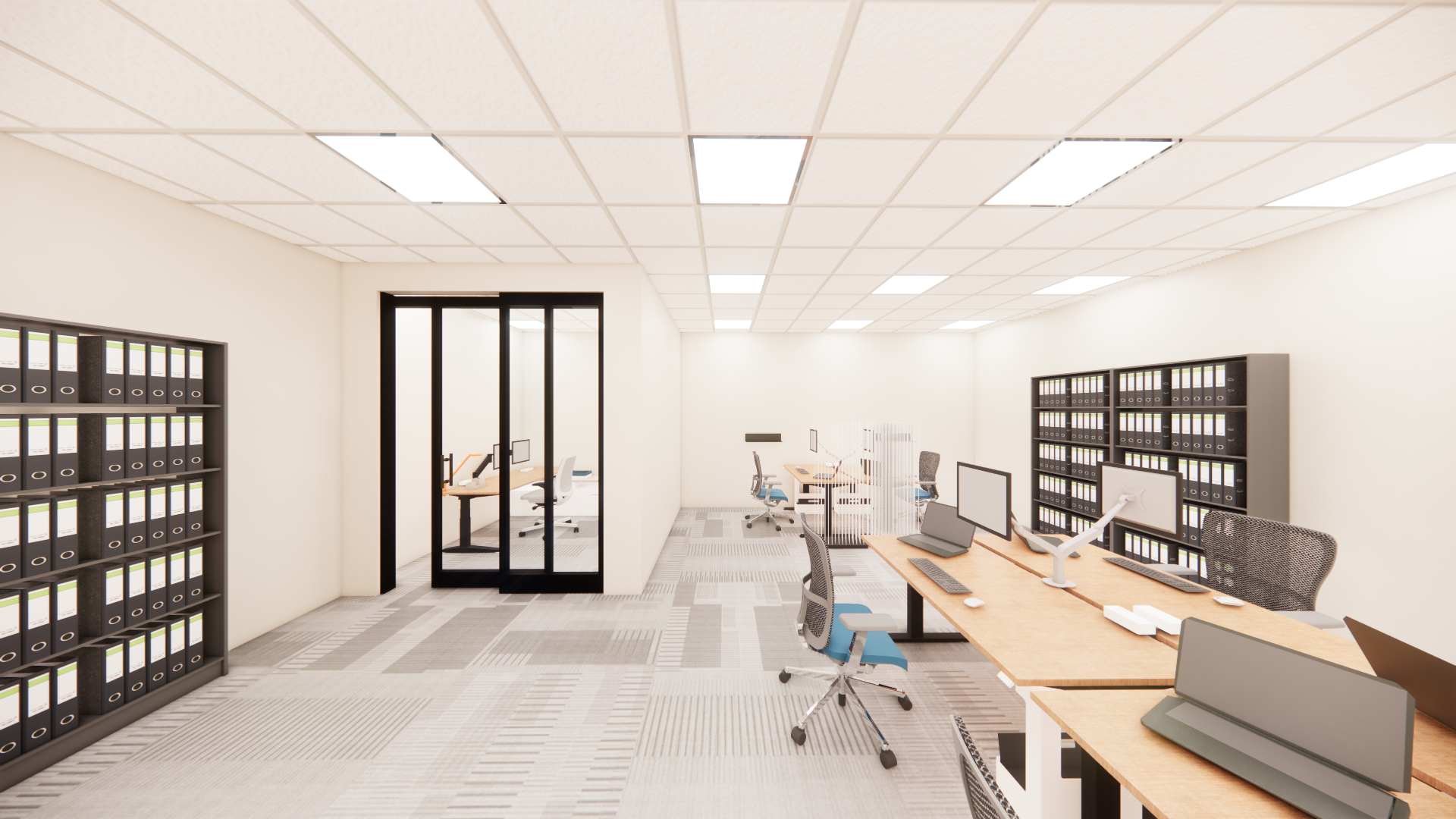
Sales Department
The space for the editorial teams is laid out in an open concept formation located in front of the floor to ceiling windows to engage employee interaction and mental well being. Feelings of depression diminish and employees can feel closer to nature when they can see the outside which causes a biophilic reaction. Height adjustable furniture is implemented in the office design to give the employees the option to sit or stand. This allows for versatility in the workplace so employees are
always comfortable when they work.
always comfortable when they work.

Lunch Room

Lunch Room
The lunch room is completed with counter height seating as well as lower tables to allow for wheelchair accessibility. The lunch room also consists of a sectional sofa seating area to provide comfort and social interaction while eating.
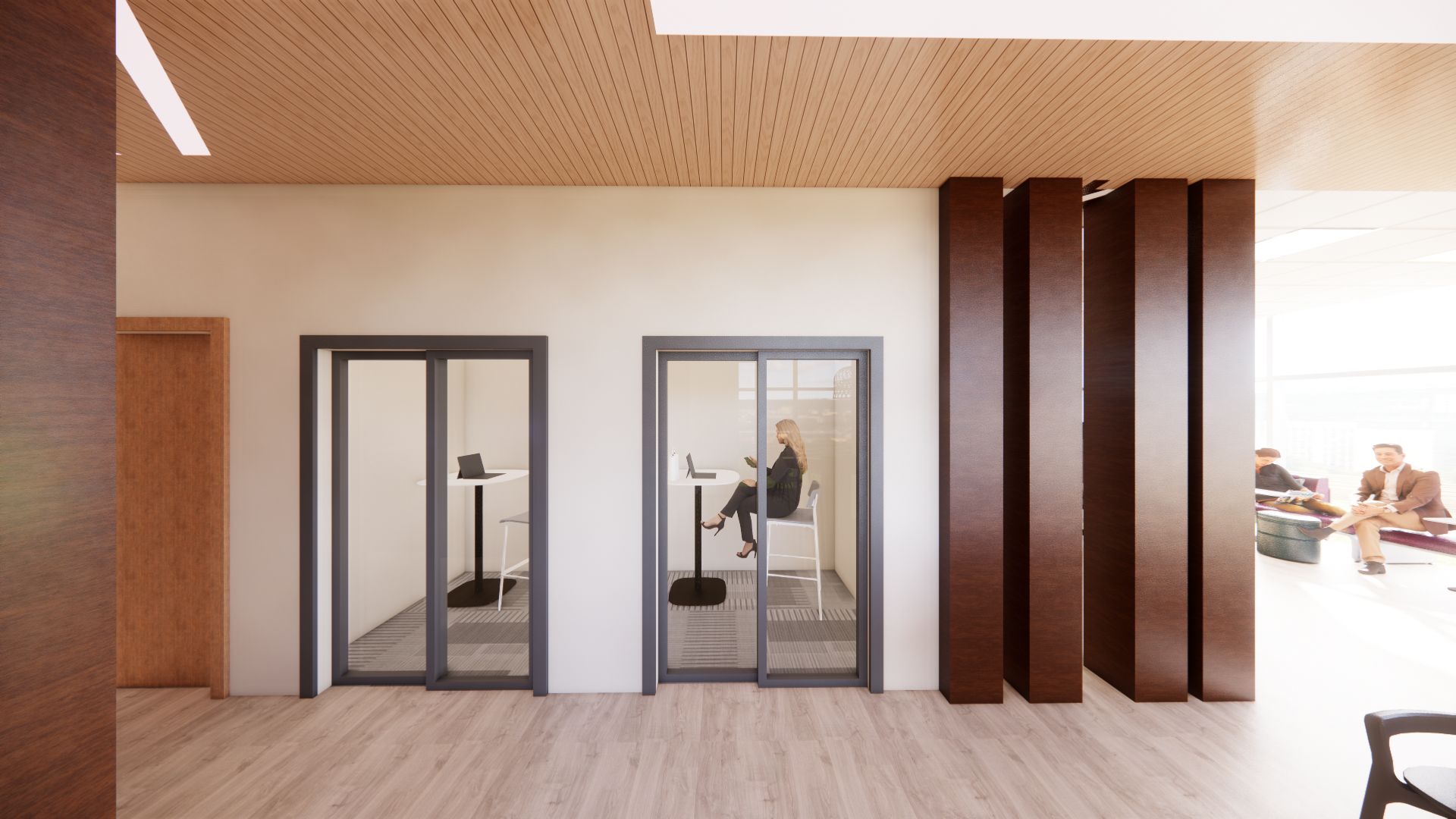
Private Work Nooks

Co-Working Zone
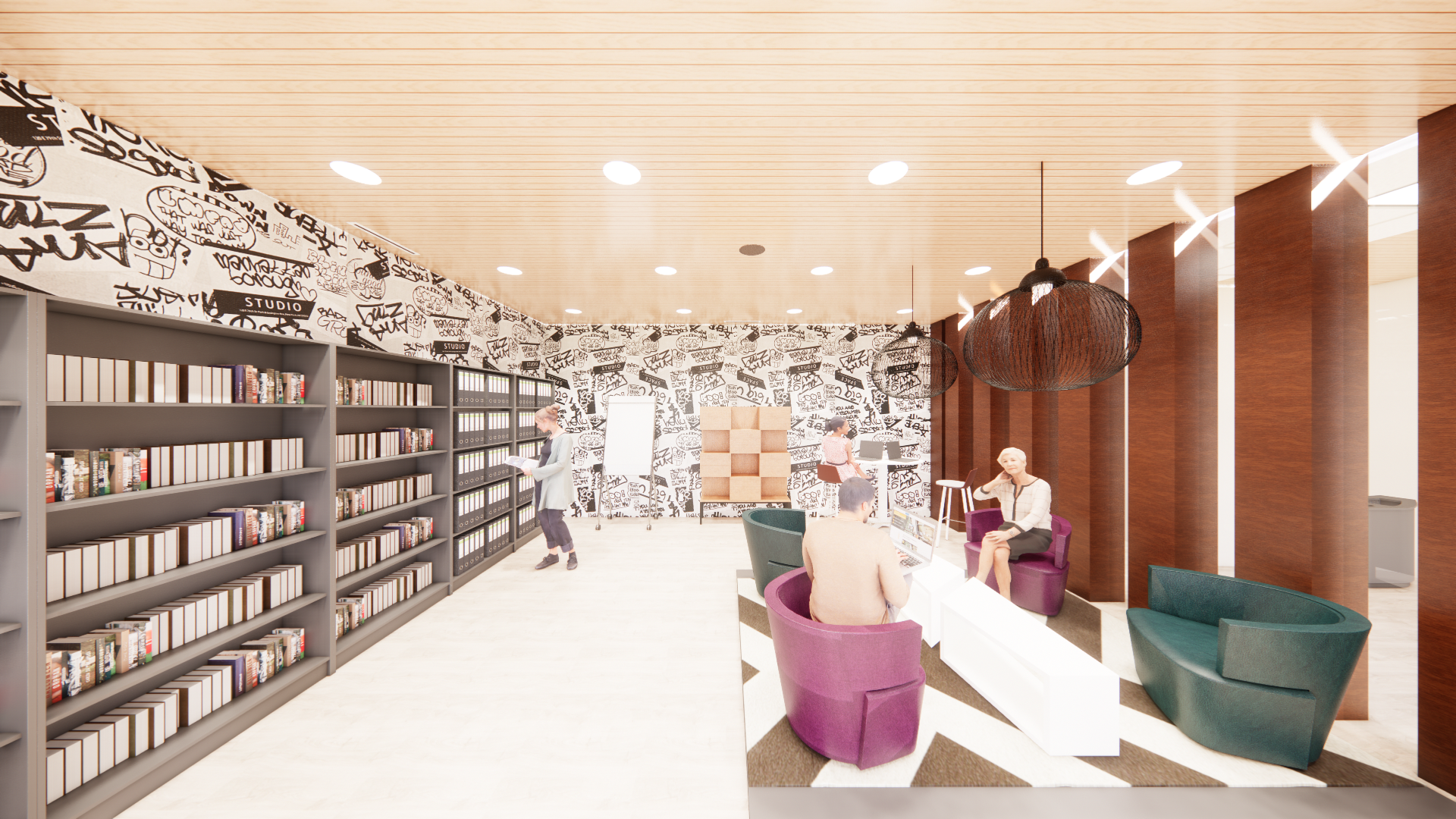
Library
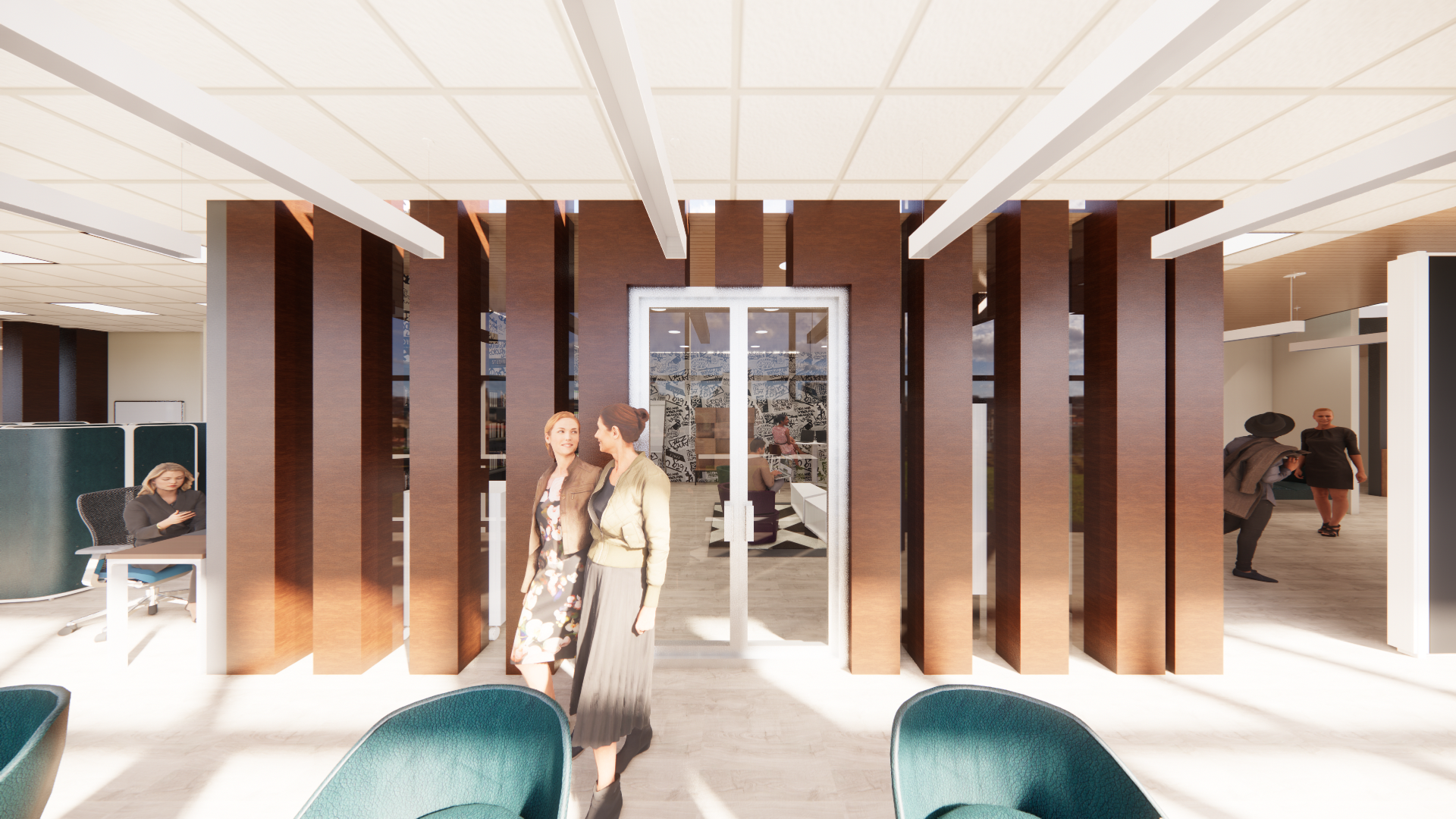
Library Exterior
Private working nooks are provided to allow employees to sneak away to work privately in their own space without being interrupted by the outside noise. The sliding doors allow for full silence while still accessing daylight through the windows in the lunch area situated across the hallway. Ceiling height columns embedded with non-combustible glass surround the library to block out noise and also to allow daylight to illuminate the space.

Immersive Zone
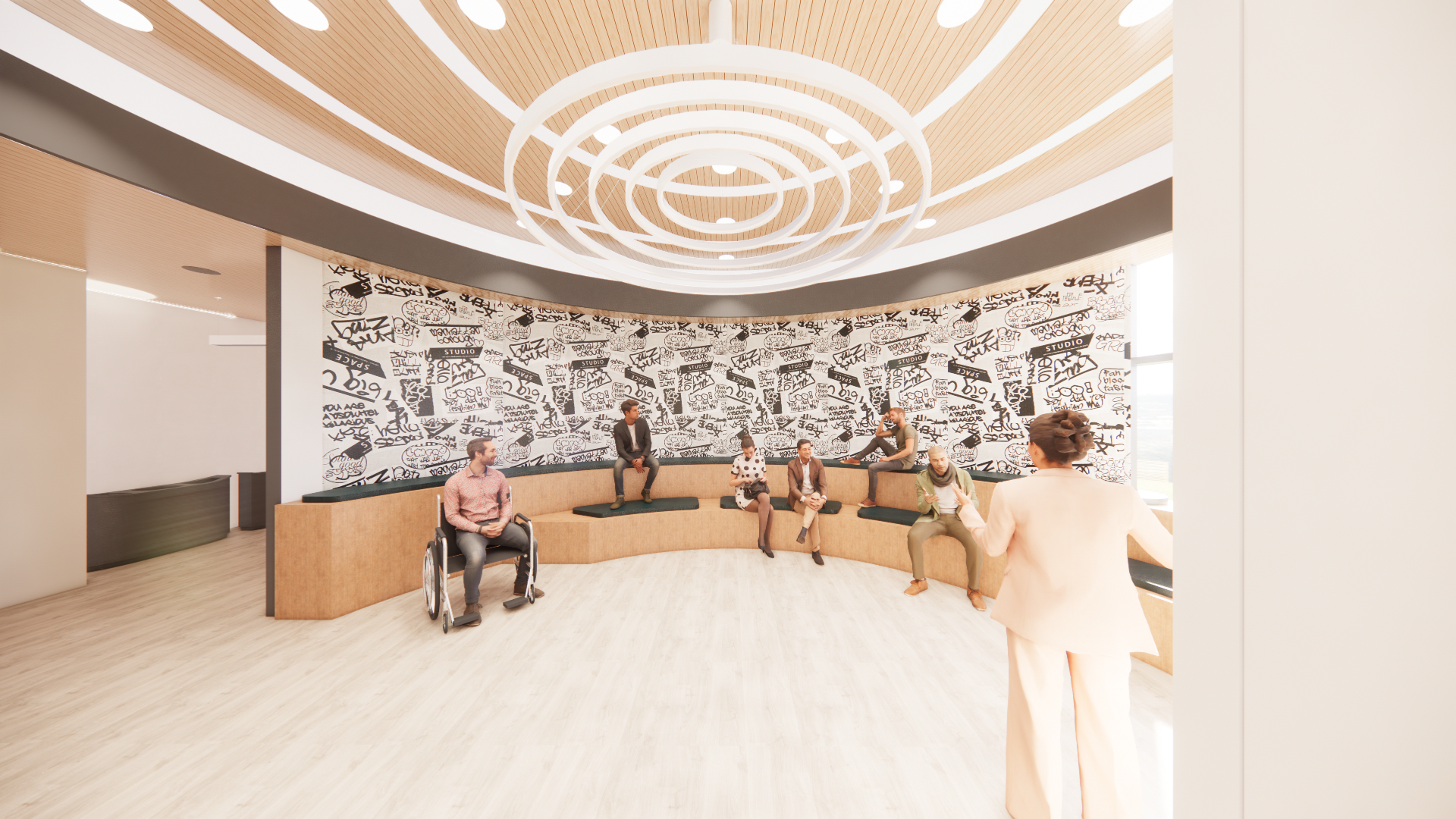
Town Hall

Town Hall
The town hall provides two-tiered seating for a large crowd in a circular formation complete with a space for wheelchairs. The circular lighting above mimics the seating space below.

Conference Space

Front Hallway

Seating Nook
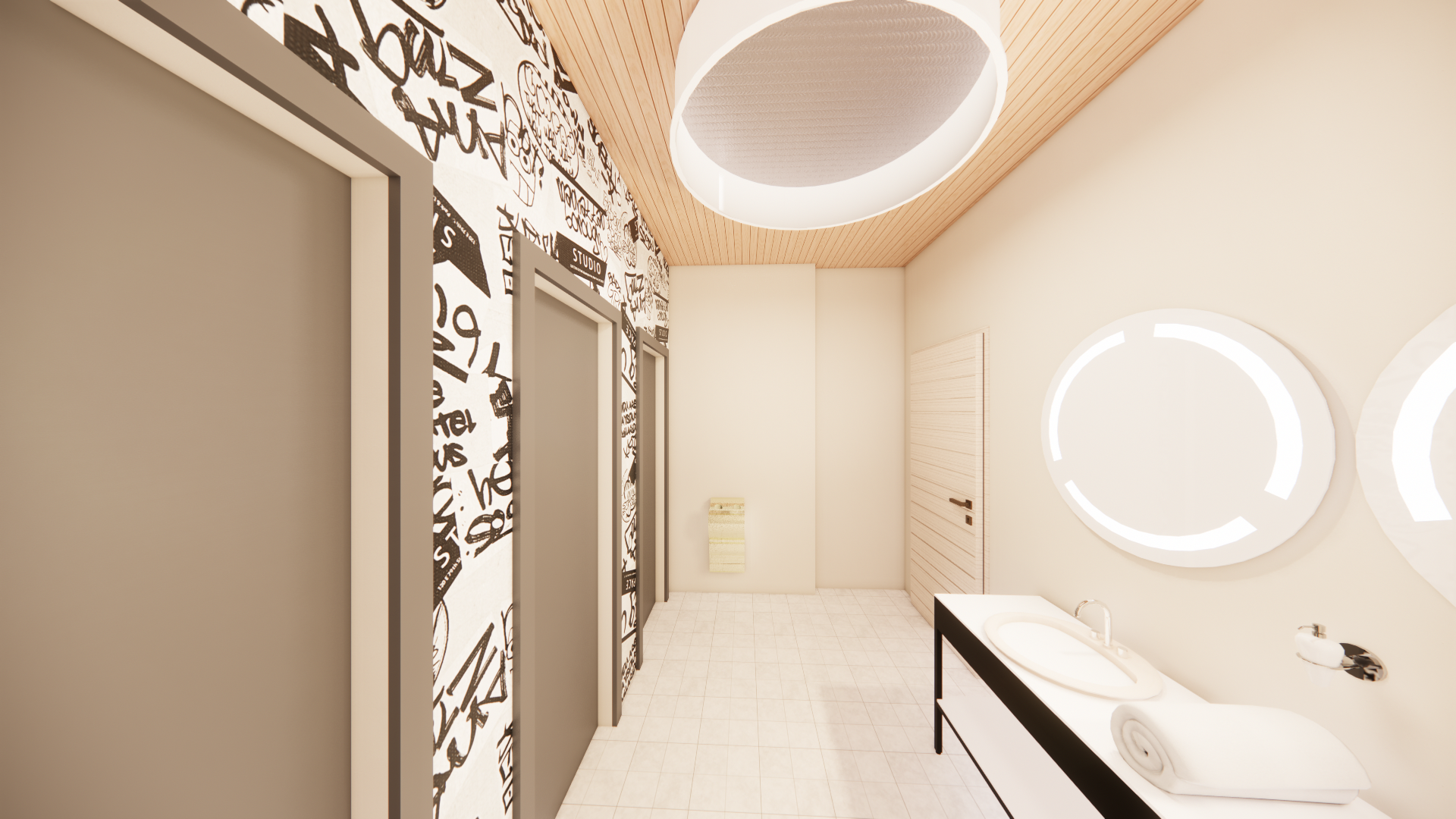
Washroom
The conference space can be divided into three separate rooms or opened up into one large room by collapsing the wall panels. The seating nook allows for social interaction to take place in the general hallway and provides a waiting area for employees to sit and wait while their colleague is in the restroom.
CLICK TO ENLARGE PHOTOS
