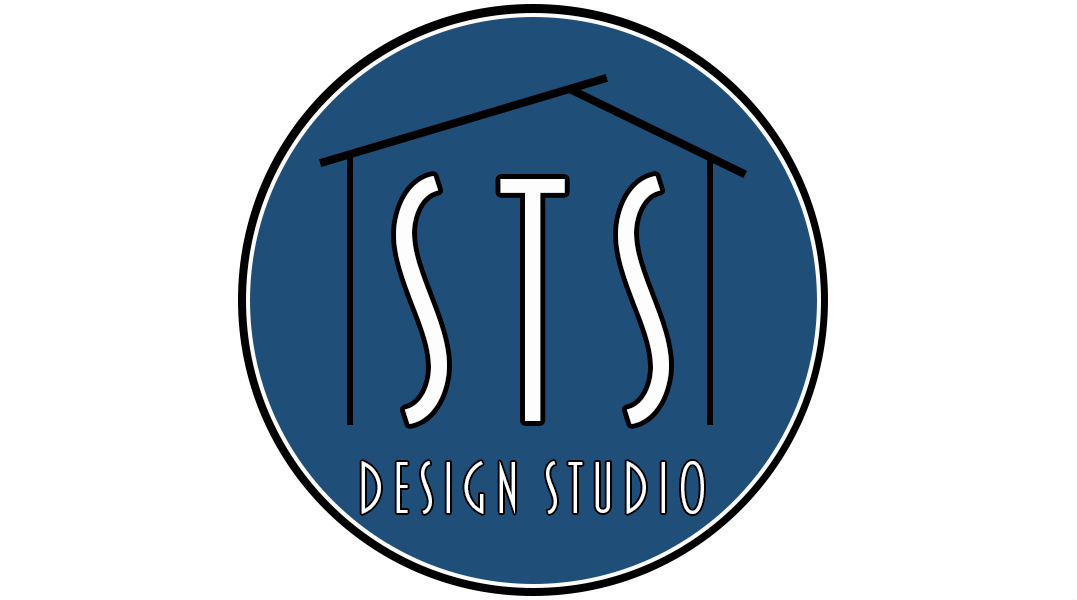Project Type: Residential, 30 ft²
Location: Mississauga, ON
Project Description: Upper Landing Renovation
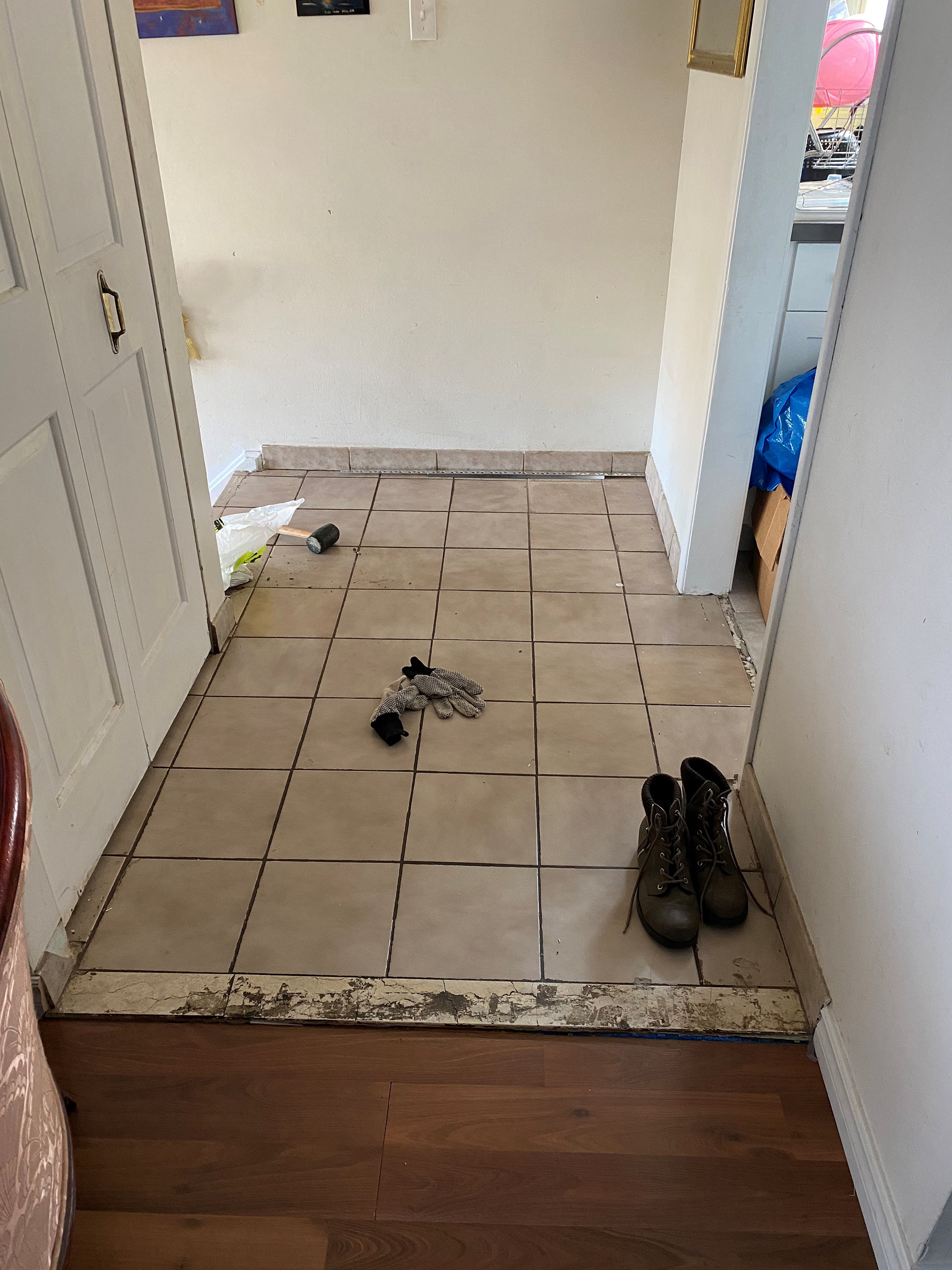
Before...

After!!!
Flooring was extended from the living room throughout the upper landing all the way to the front staircase to maintain consistency in the design.
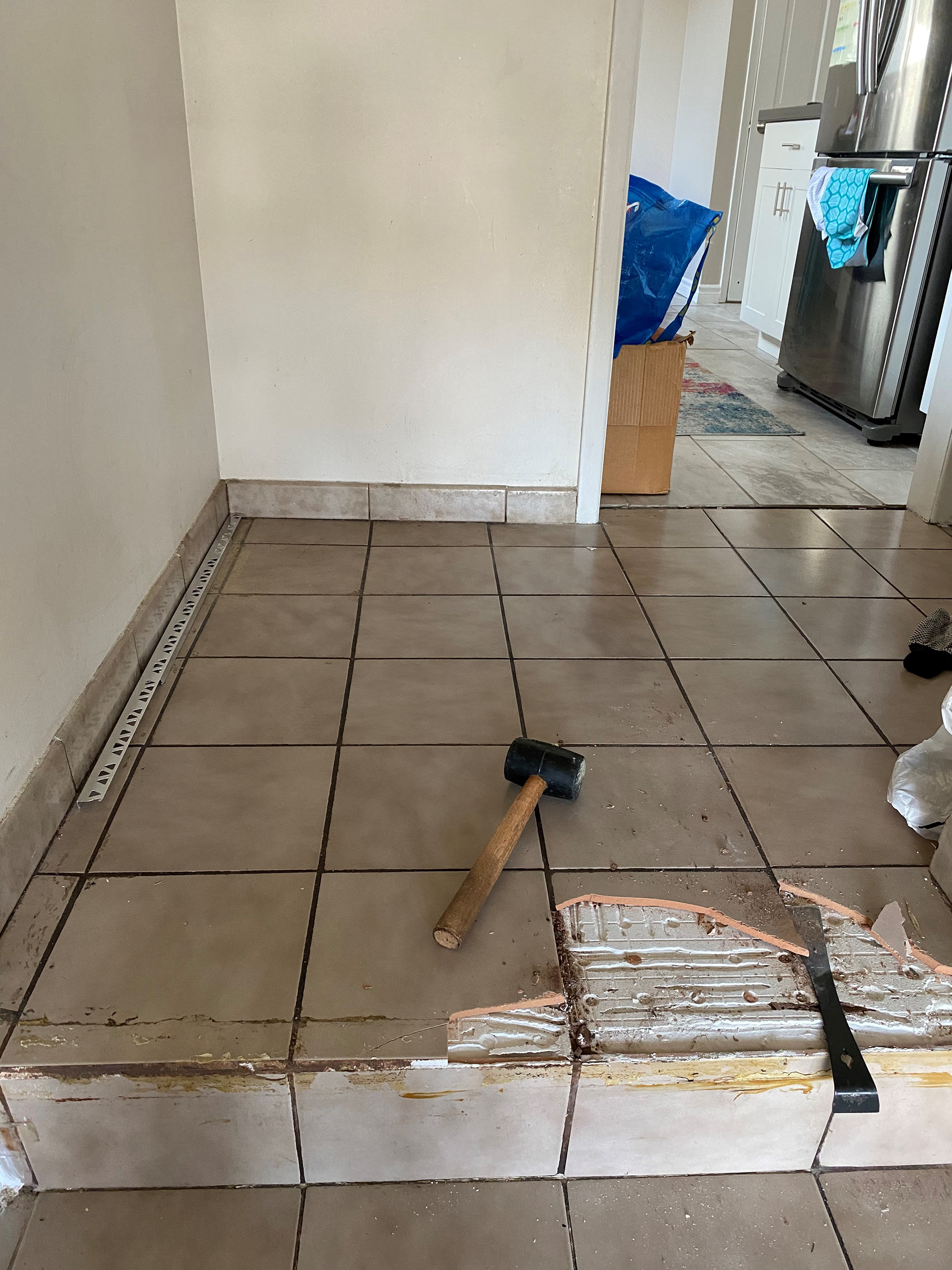
Tile Demolition
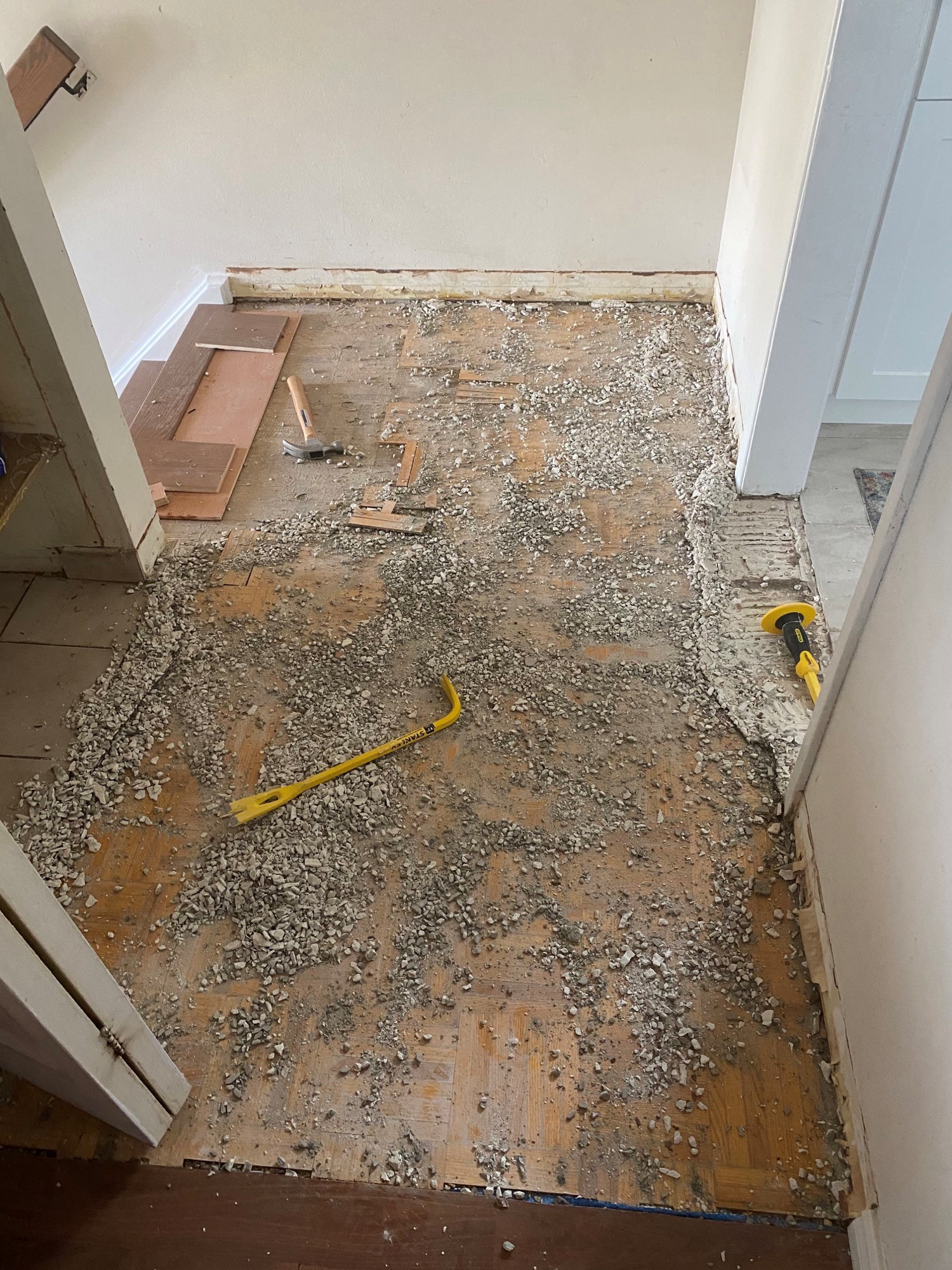
Tiles Removed

Old Existing Parquet Underneath
Tiles were demolished and removed only to find old, existing parquet flooring underneath!!! ARGH!!!
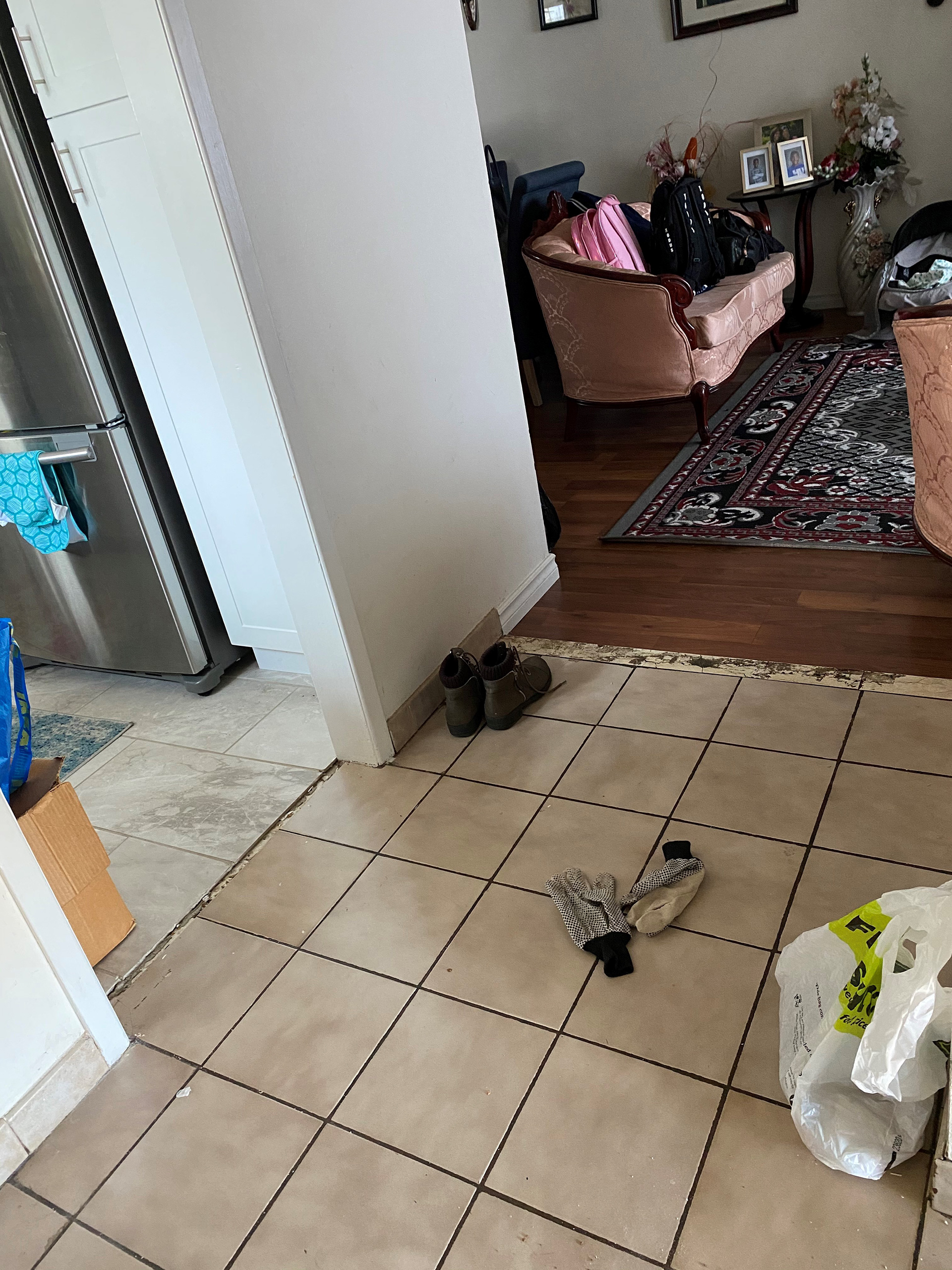
Old Tiling
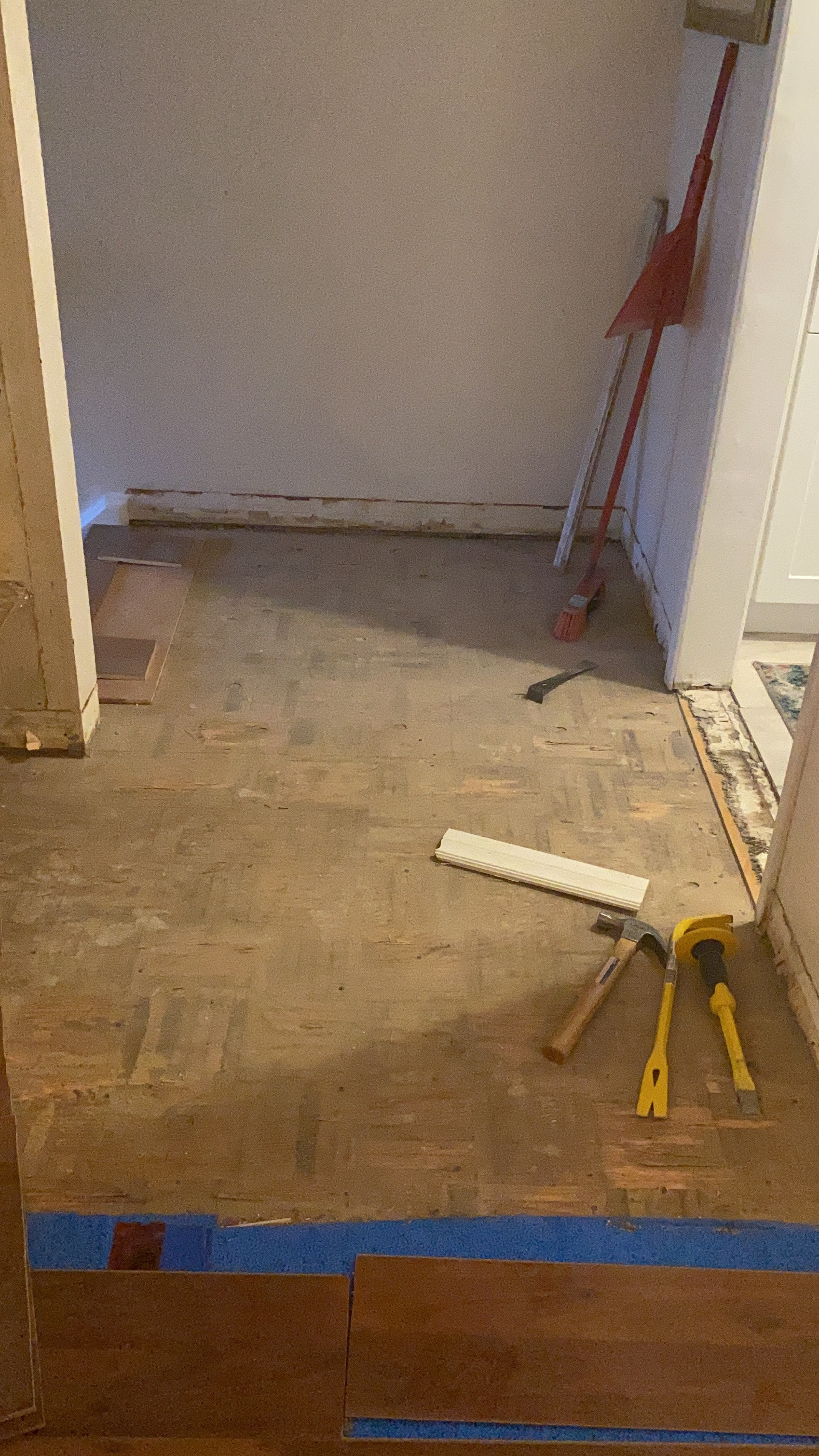
Tiles and Parquet Removed

Underlayment Added
Old parquet flooring was removed and replaced with the same new laminate flooring that was continued from the living room.
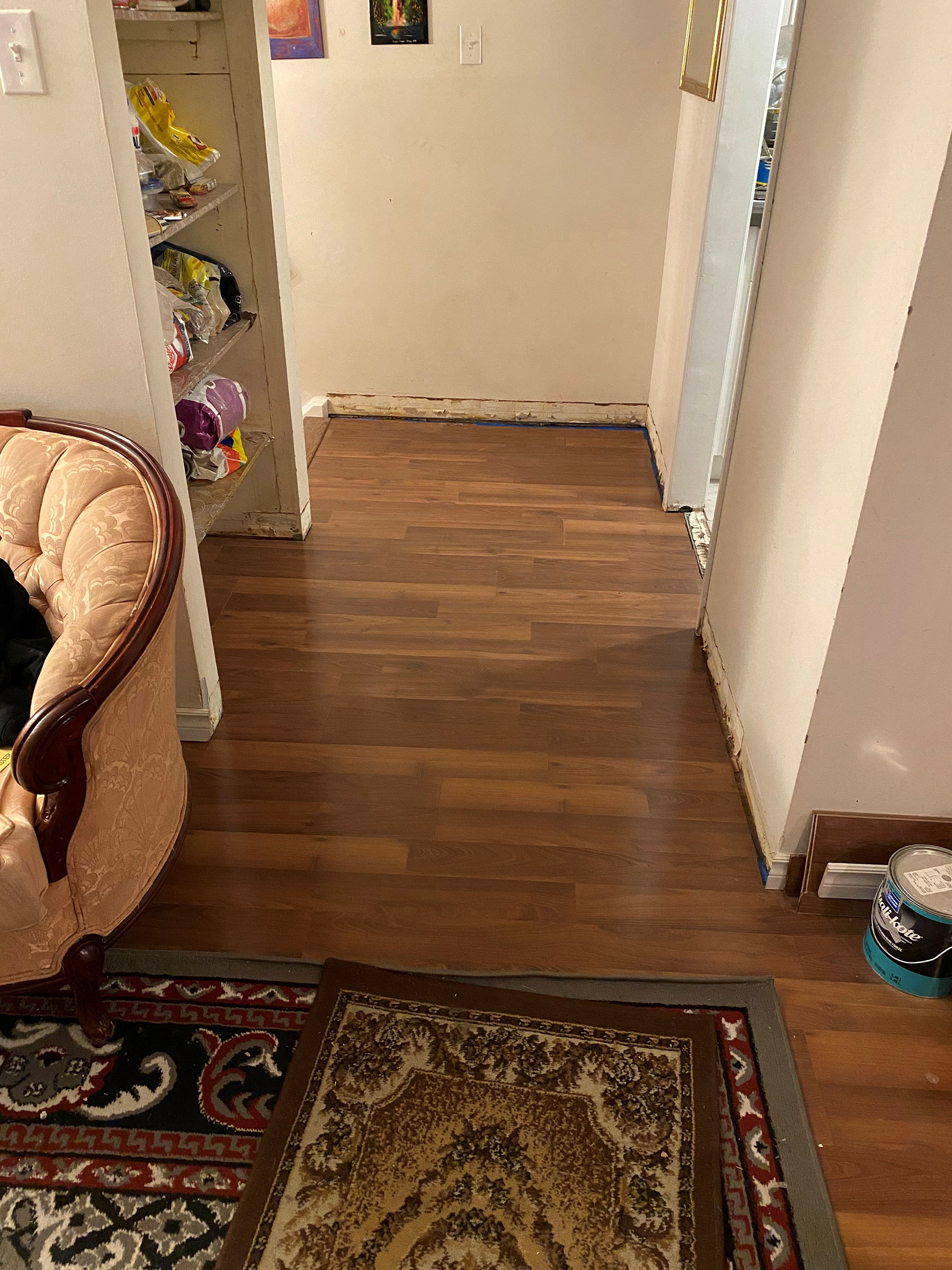
Flooring Complete
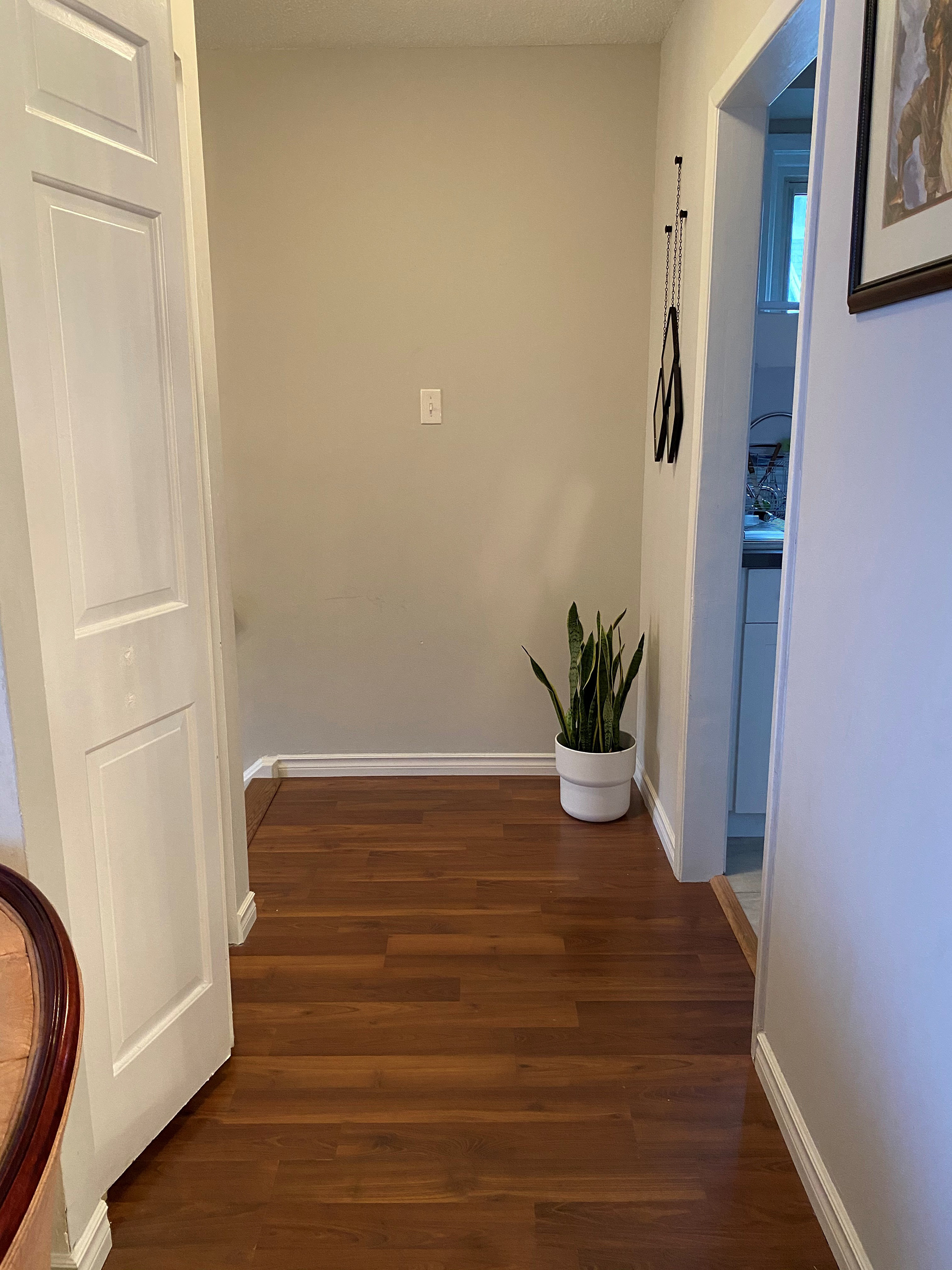
Finishes Complete
Upper landing was painted the same colour as the front foyer and new identical baseboards were added to continue the flow with the rest of the house. Lighting fixture was replaced to match the kitchen and hallways of the house.
