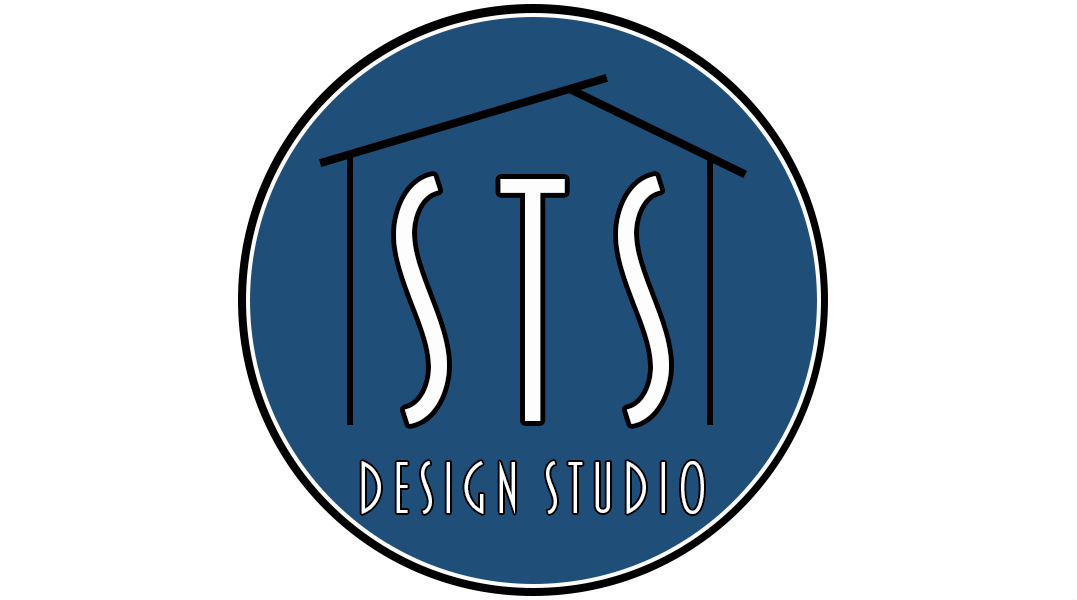Project Type: Educational, 2089 ft²
Location: Toronto, ON
Project Description: Work/Rest Hub
Software Applications Used: Autodesk Revit, Enscape
The concept is based on the form of repetition with a biophilic design inspiration to accentuate the natural elements of the space. Repetition adds a sense of familiarity and allows for wayfinding within a space by using RHYTHM, PATTERN and REPETITION.
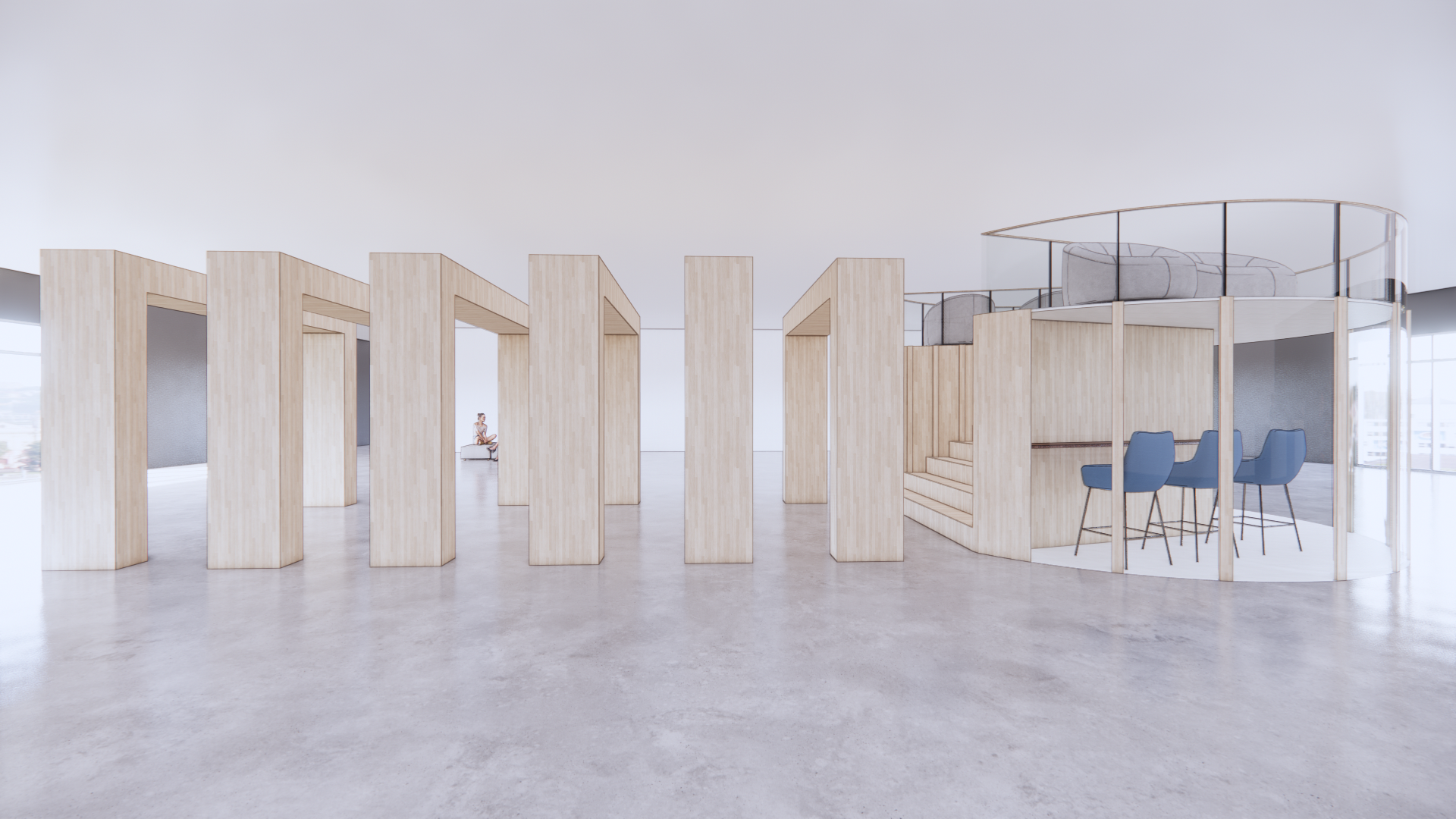
East Elevation

Isometric View
The East side of the hub is designed for working as a group or as independent work study in a glass enclosed space to block out excess noise from the outside.
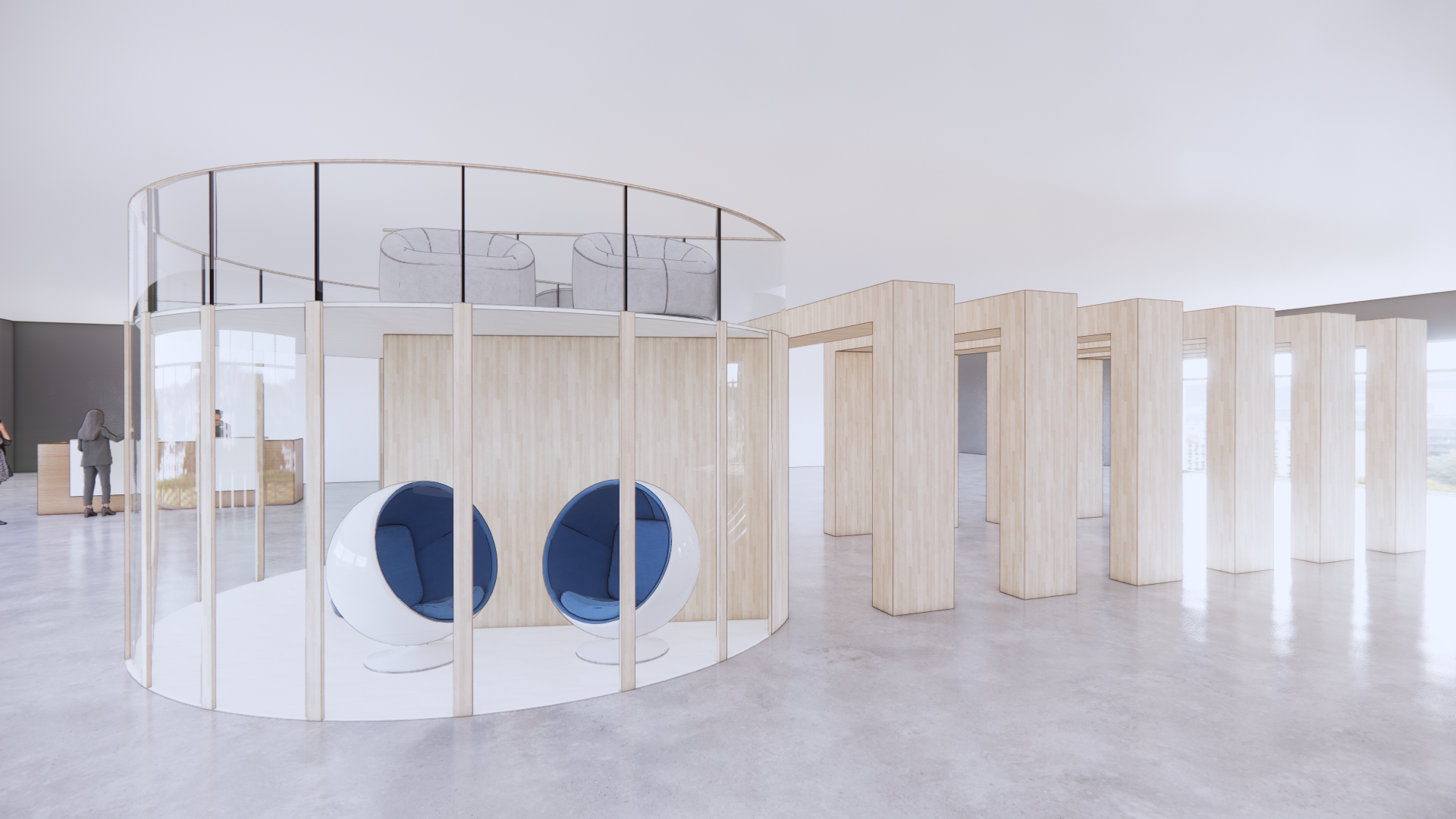
Isometric View
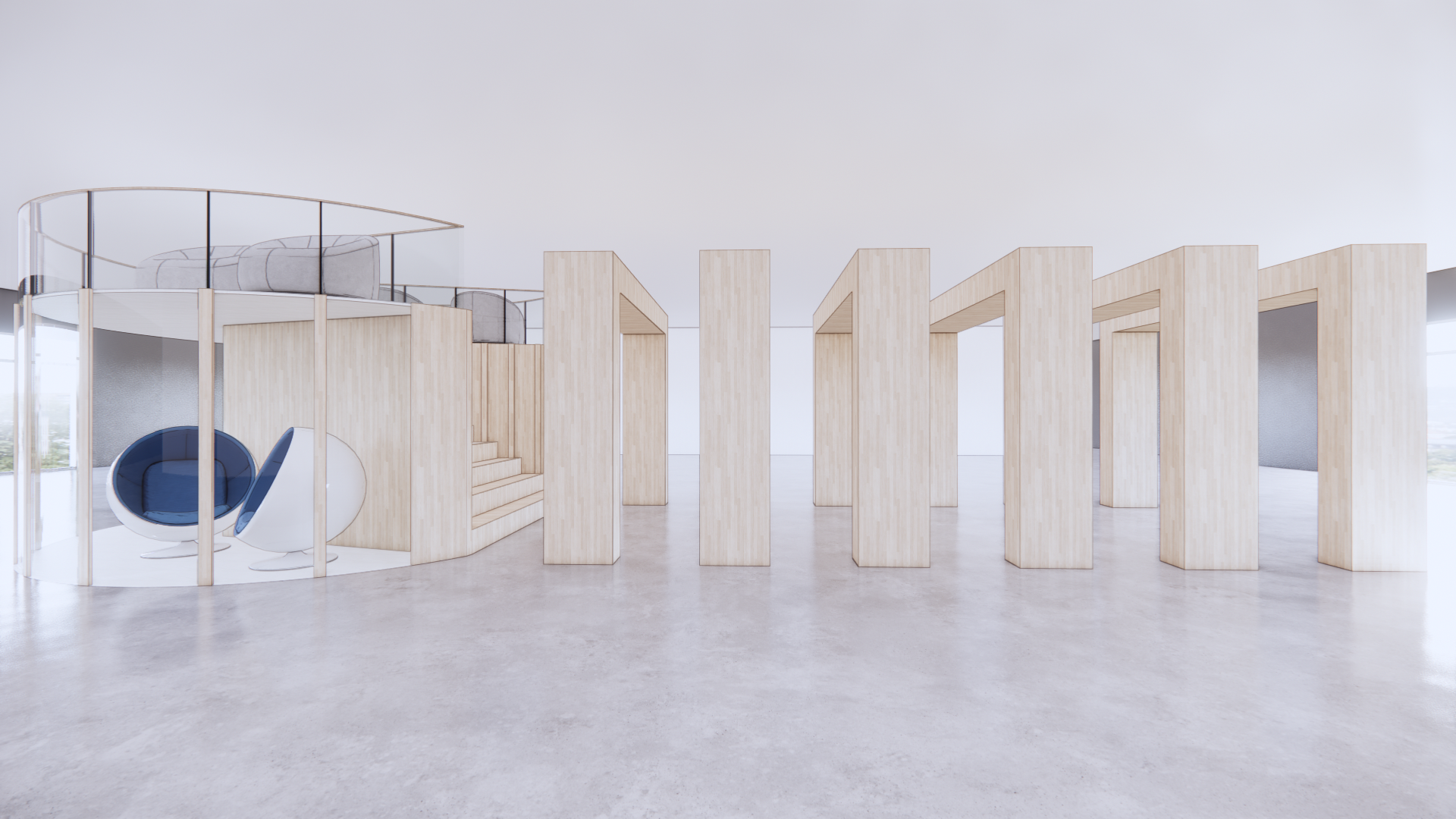
West Elevation
The West side of the hub is designed for rest and play with comfortable seating pods in the lower area and lounge seating in the upper elevated area.
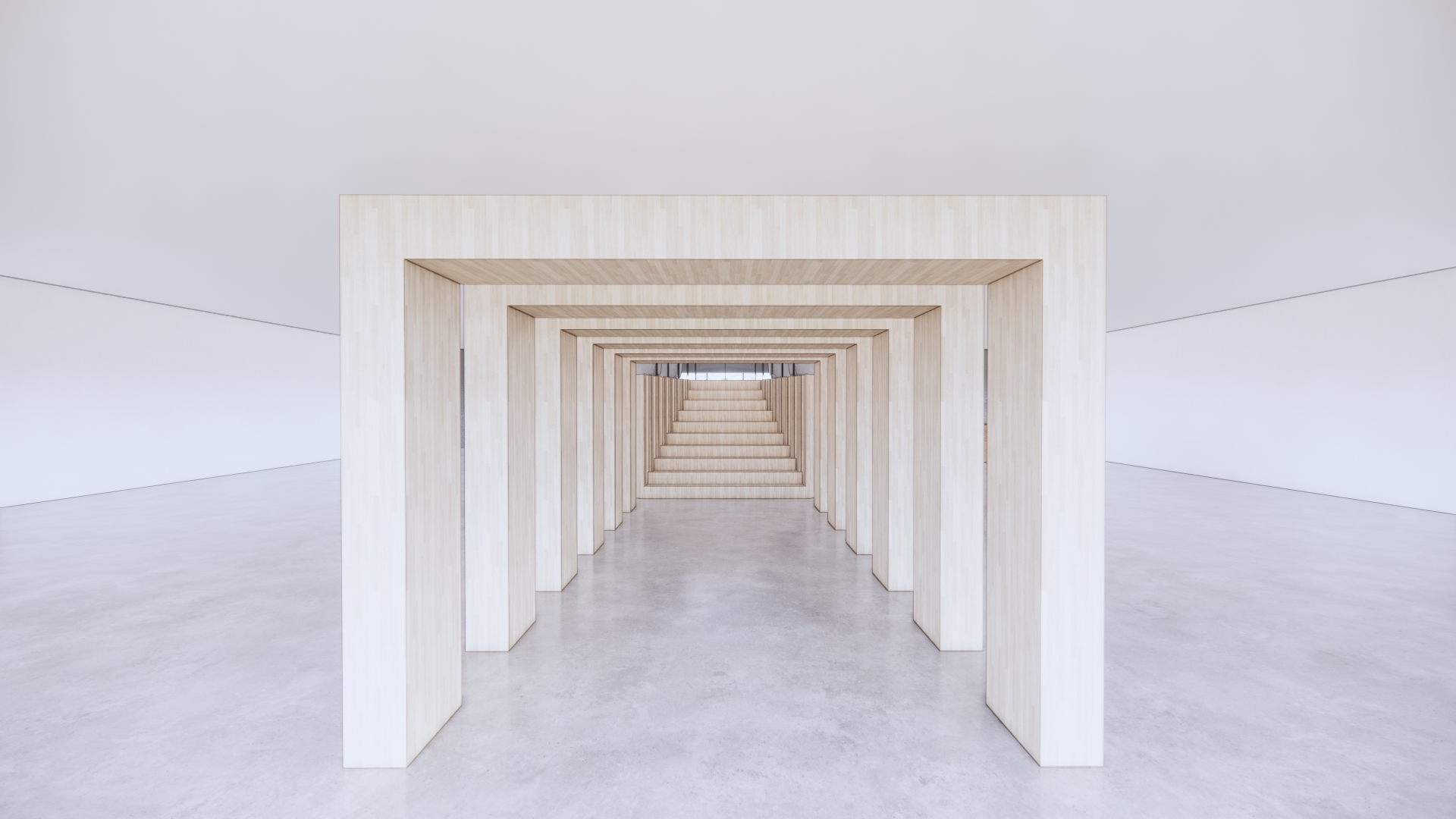
Tunnel
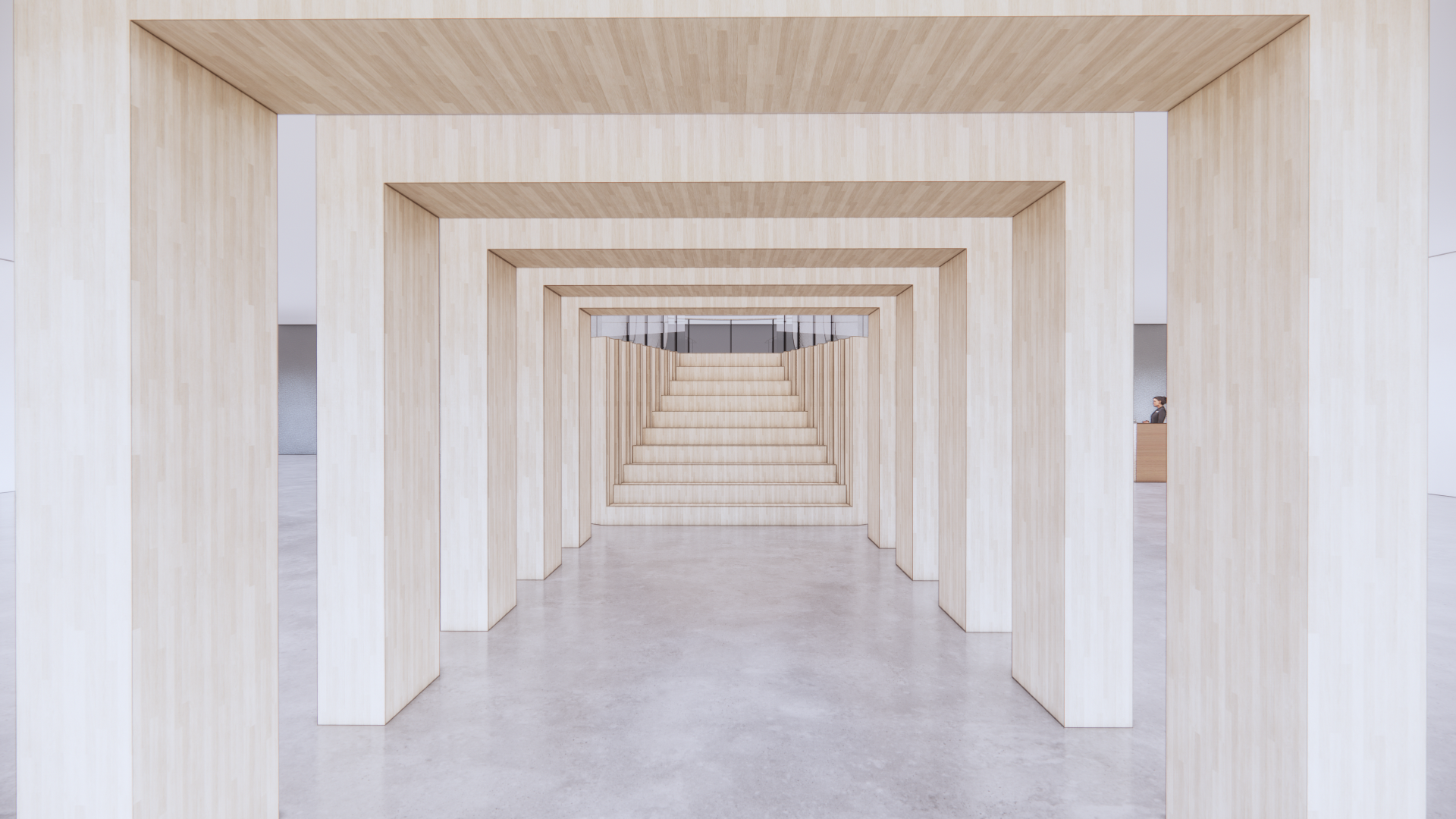
Tunnel to Staircase

Staircase
The tall and repetitive columns are inviting as well as add a sense of mystery as to what is at the end of the "tunnel". The structural form will provide a sense of hierarchy as well as create symmetry within the interior space to allow wayfinding to be achieved by using repetition as it creates familiarity and uniformity for the user of the space.
