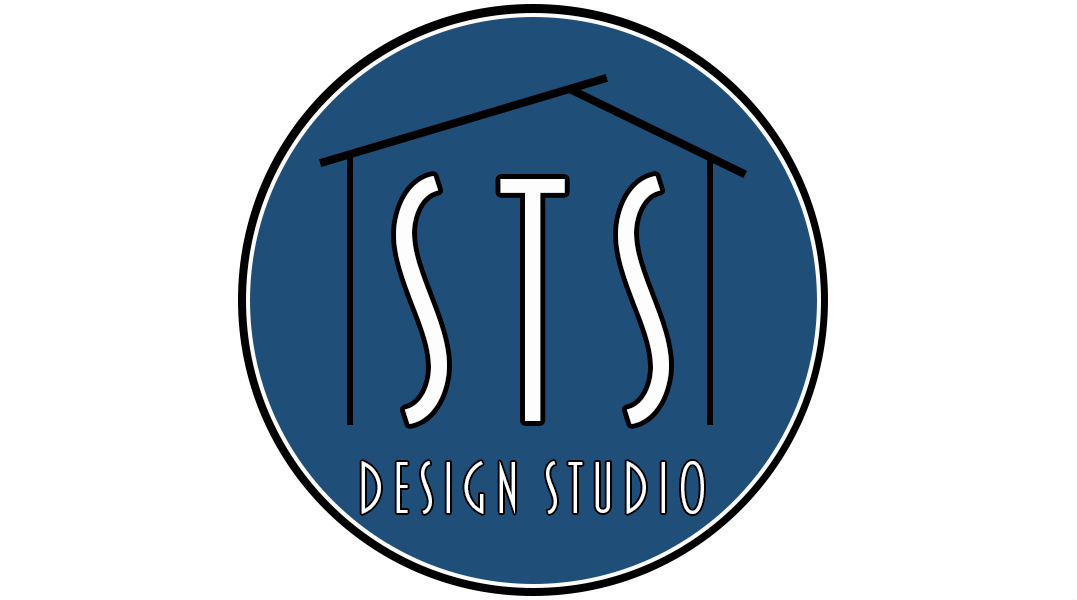Project Type: Residential, 220 ft²
Location: Mississauga, ON
Project Description: To design a kitchen renovation for an existing kitchen and provide a new design layout with upgrade of appliances.
Software Applications Used: Autodesk Revit, Enscape
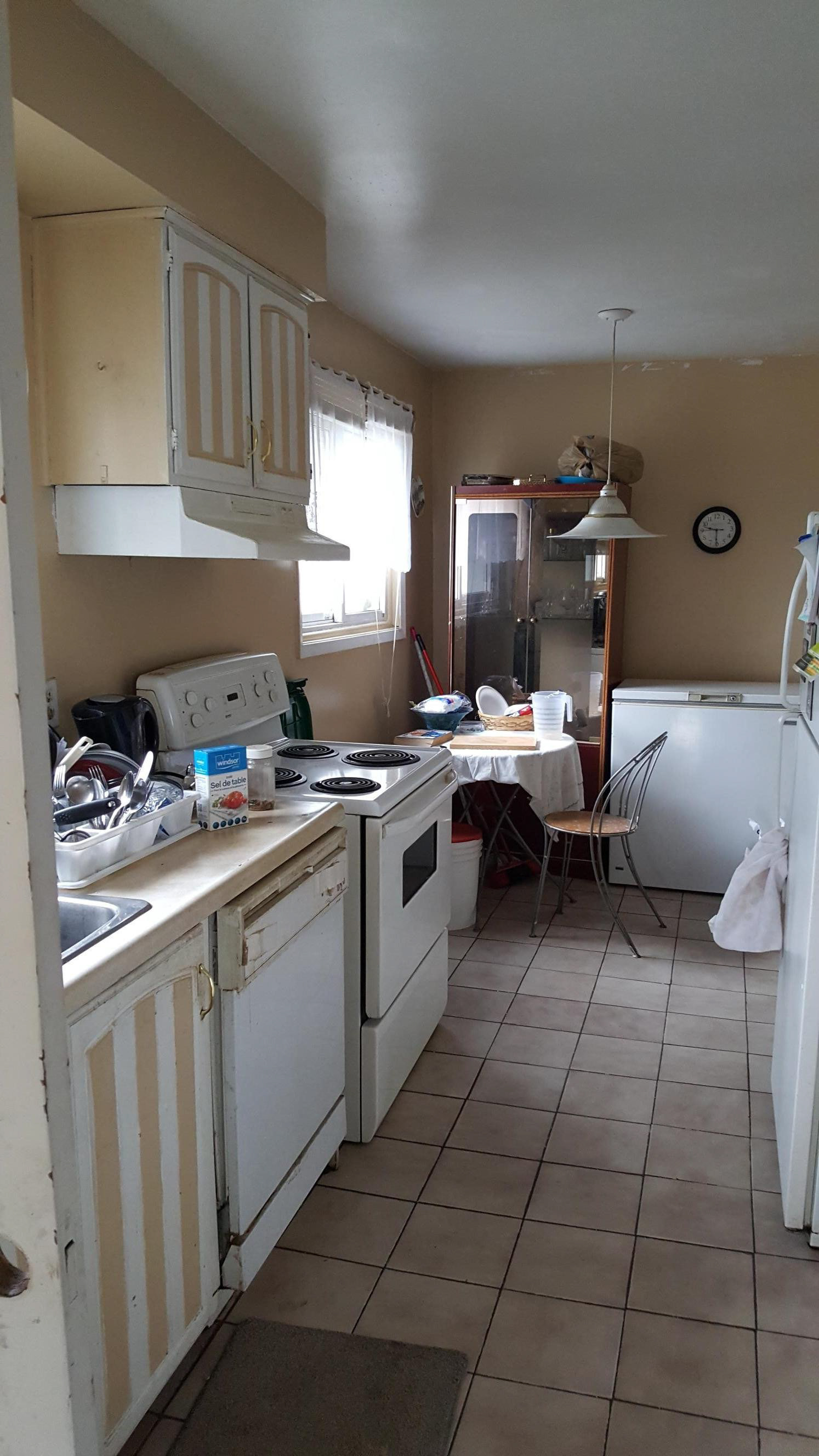
Before...
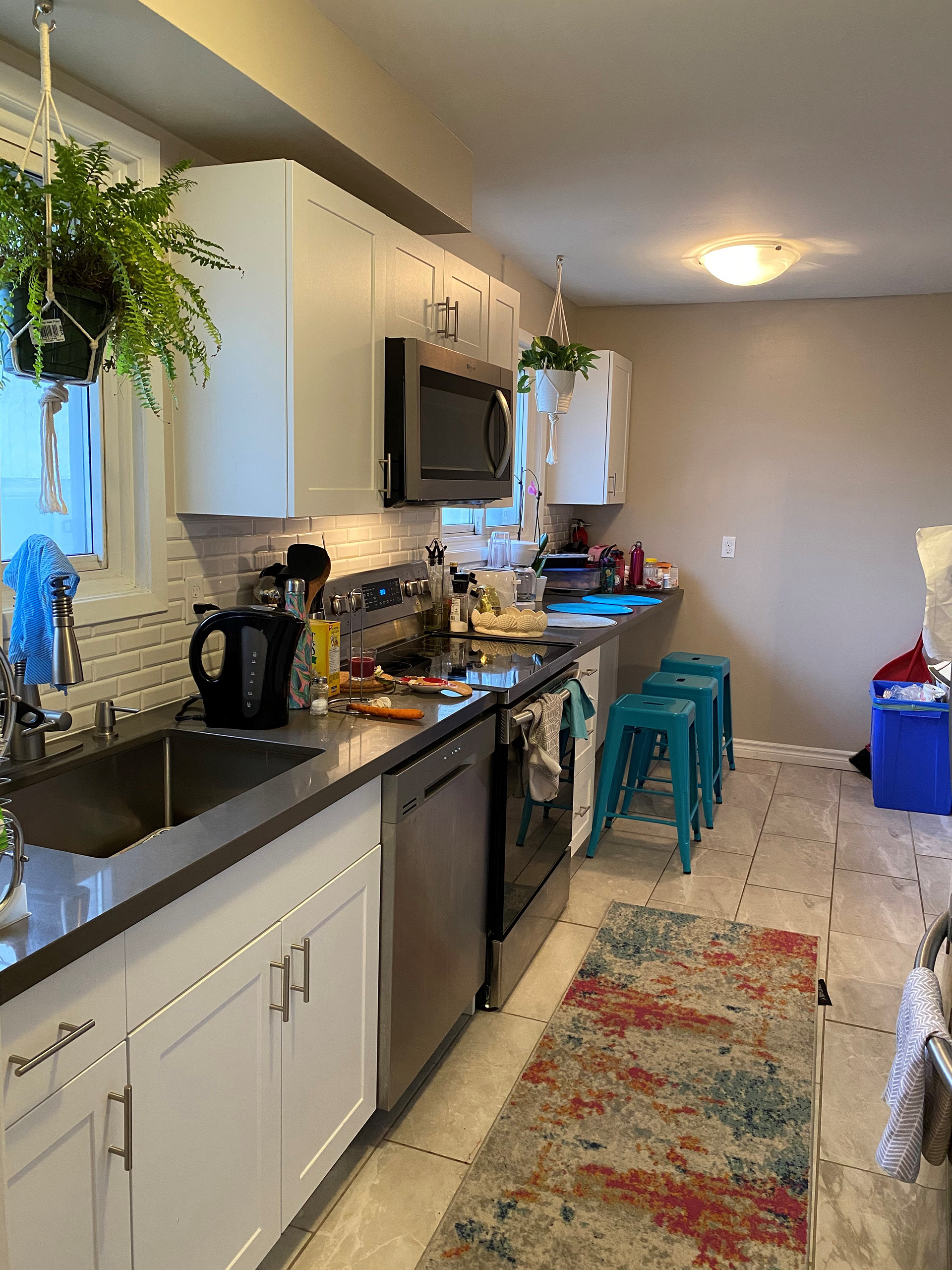
After!!!
Total transformation of the kitchen.
The kitchen renovation includes new countertops, slip-resistant flooring and a breakfast bar seating area with new lighting fixtures.
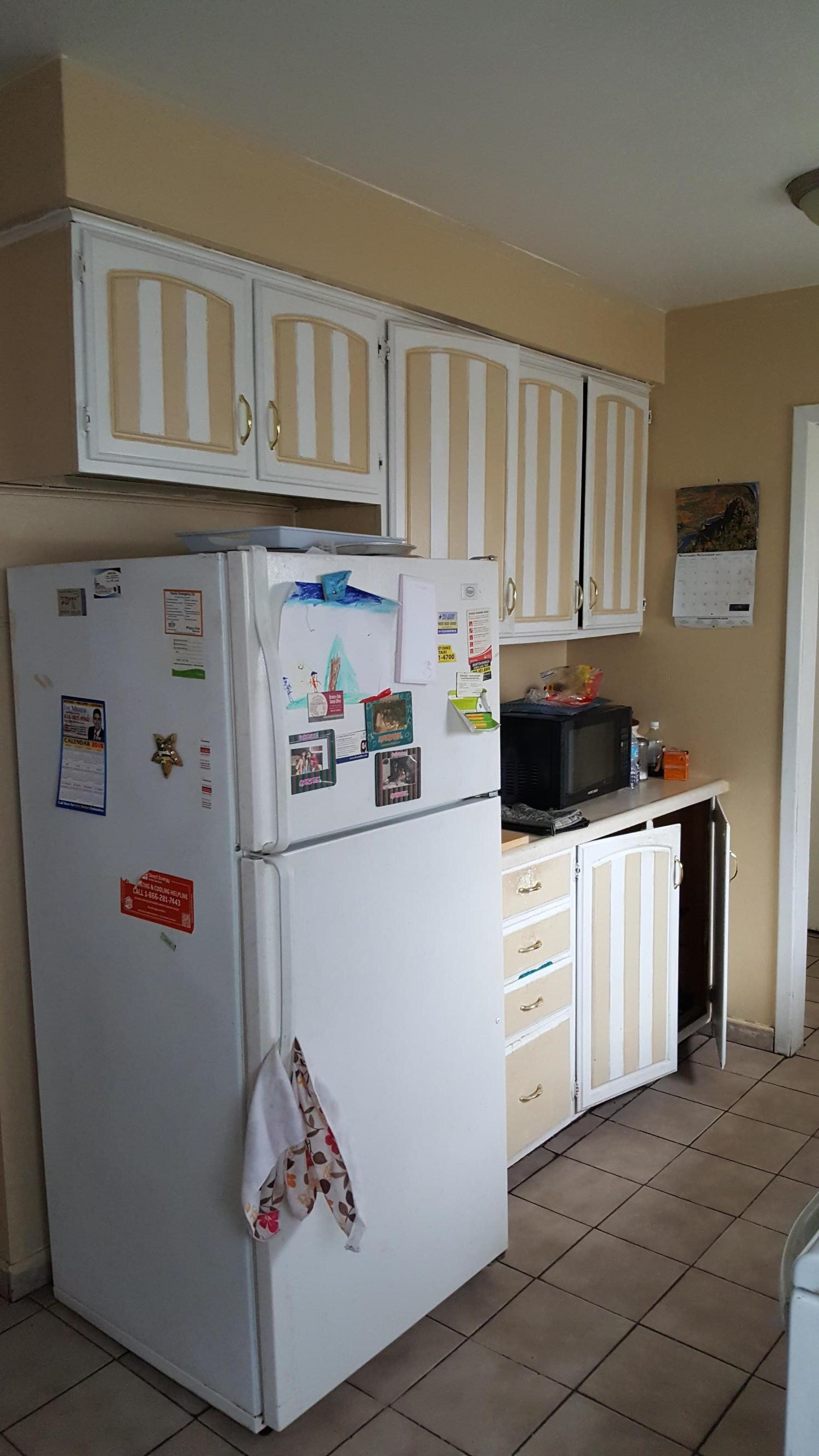
Before
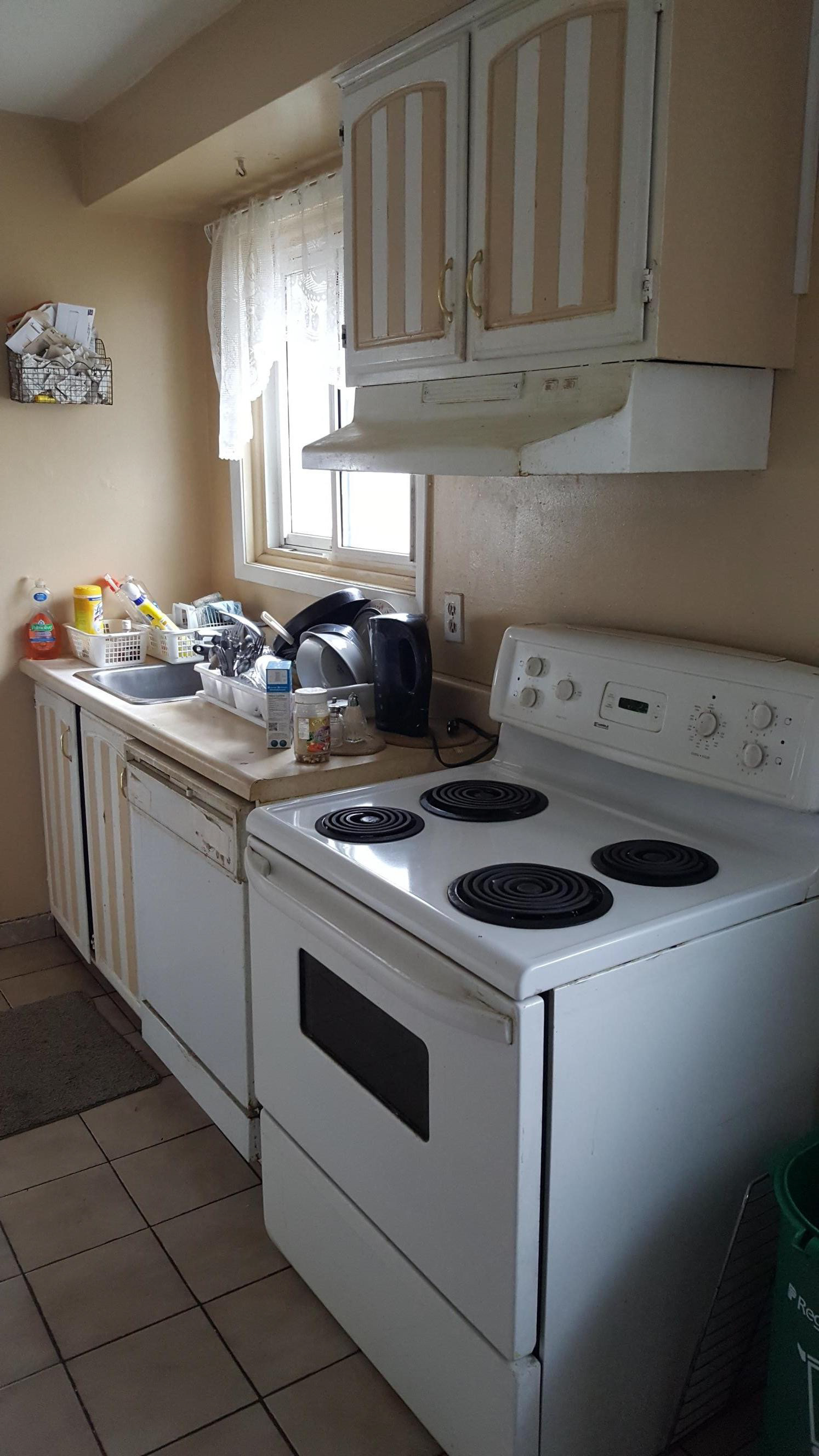
Before
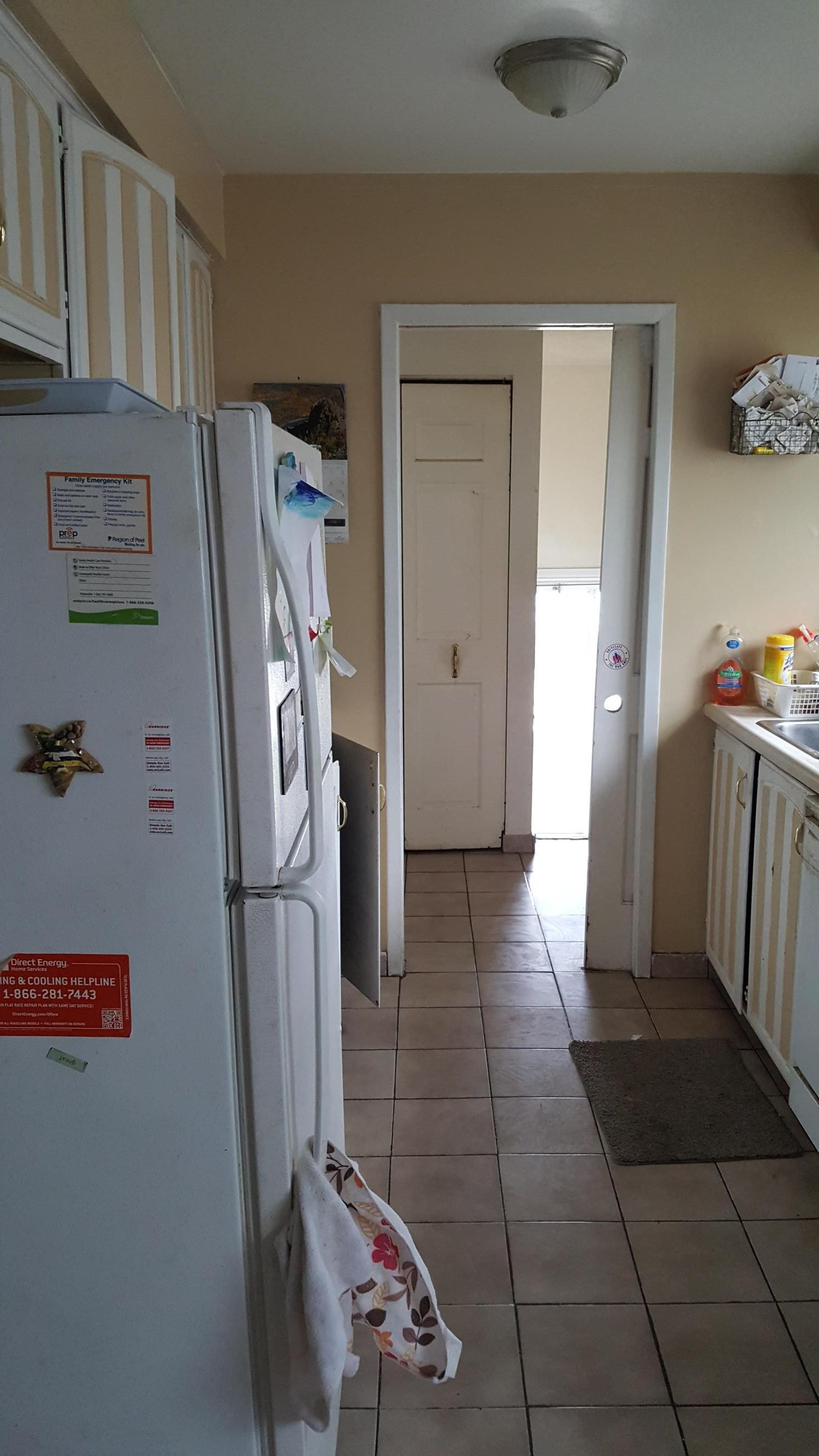
Before
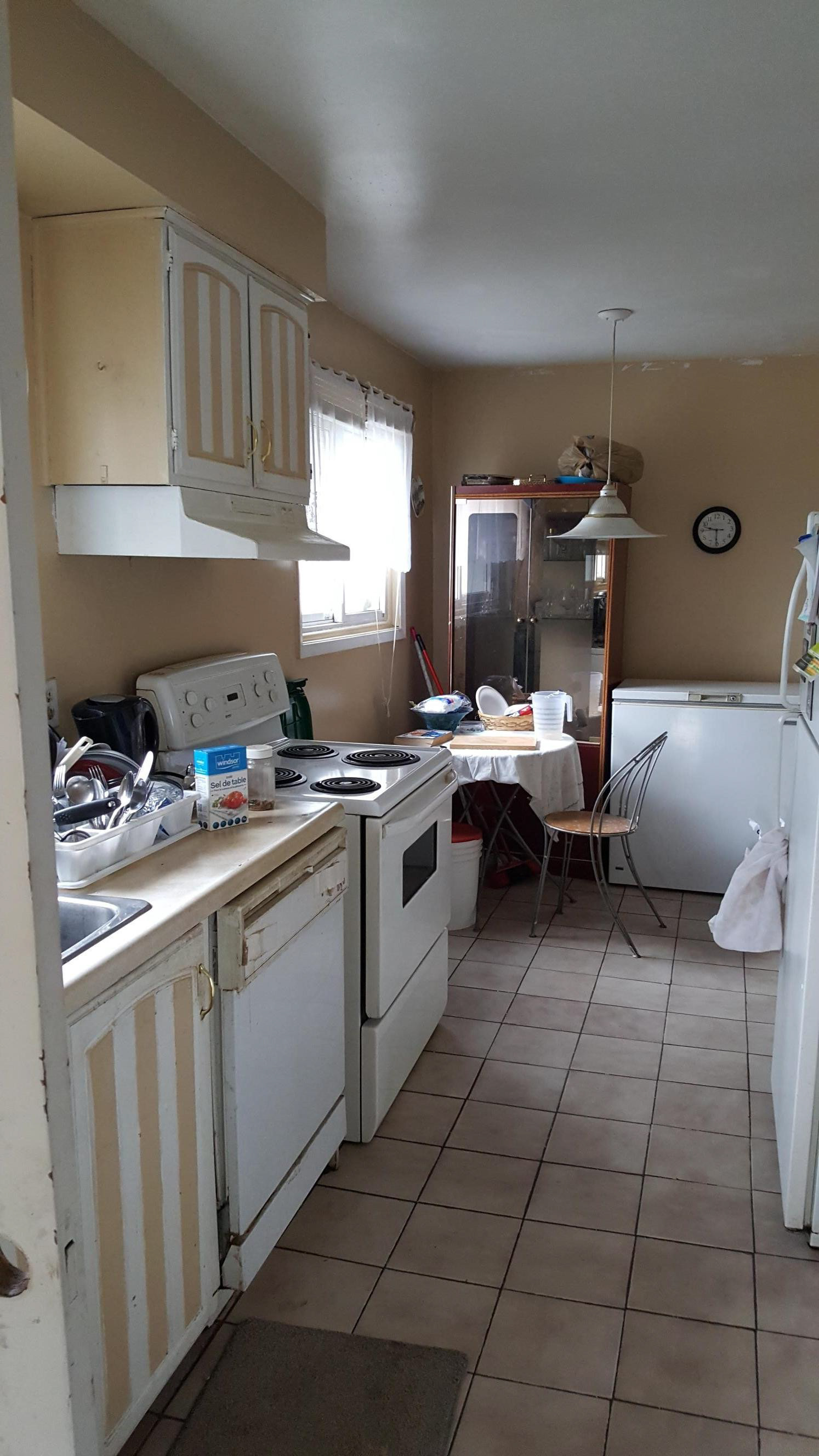
Before
(Existing Kitchen) Before...
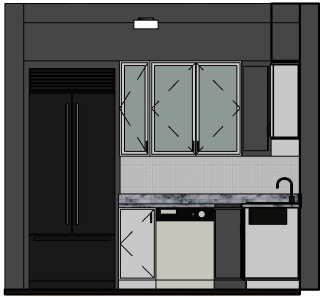
Elevation 1
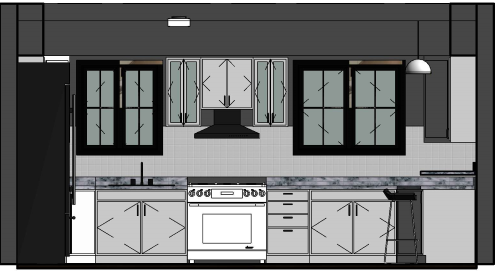
Elevation 2
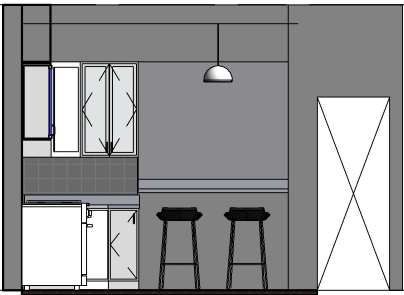
Elevation 3
The proposed design includes extended granite countertops, extended cabinetry, new paint and subway tile backsplash.
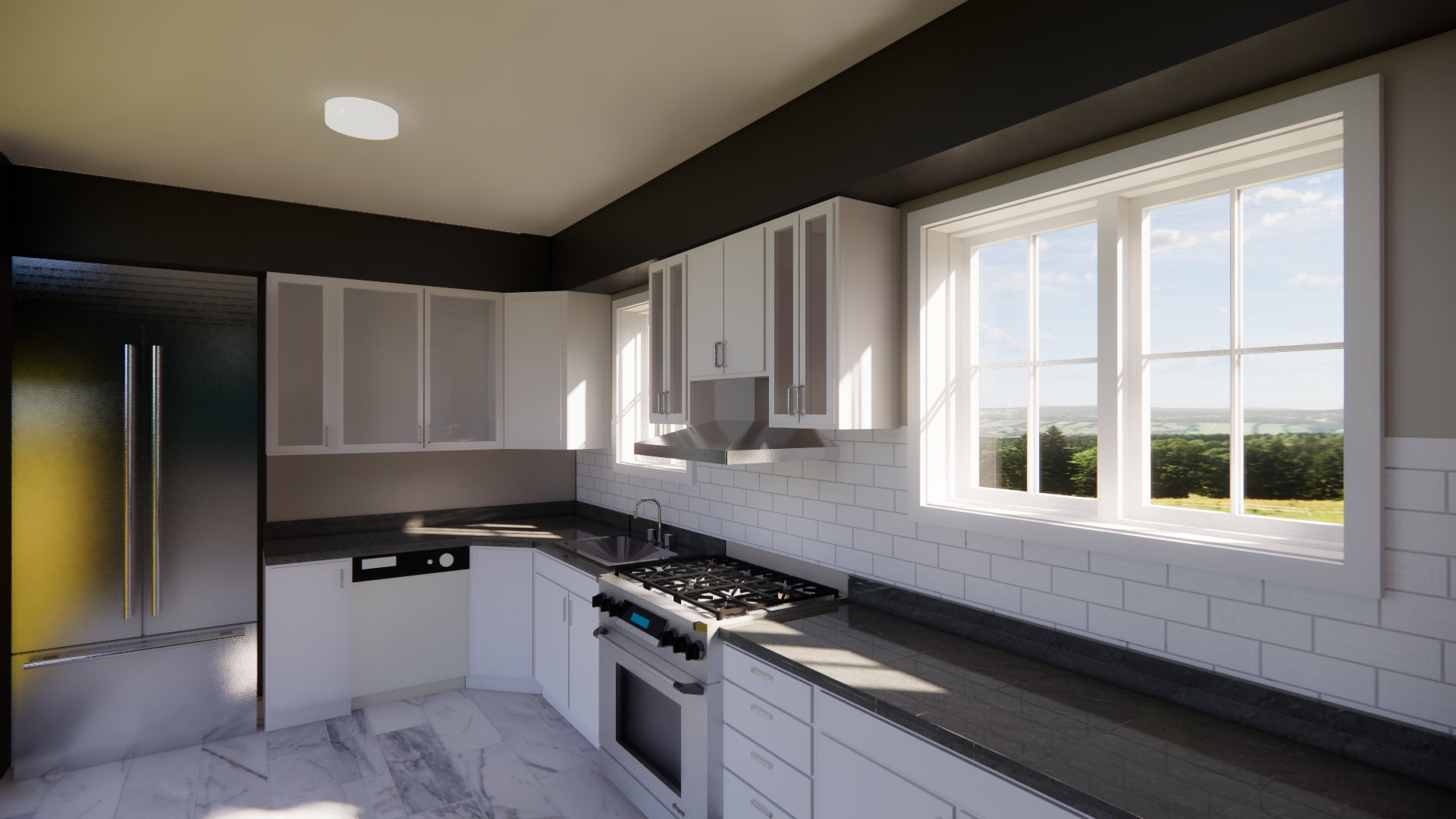
Refrigerator View
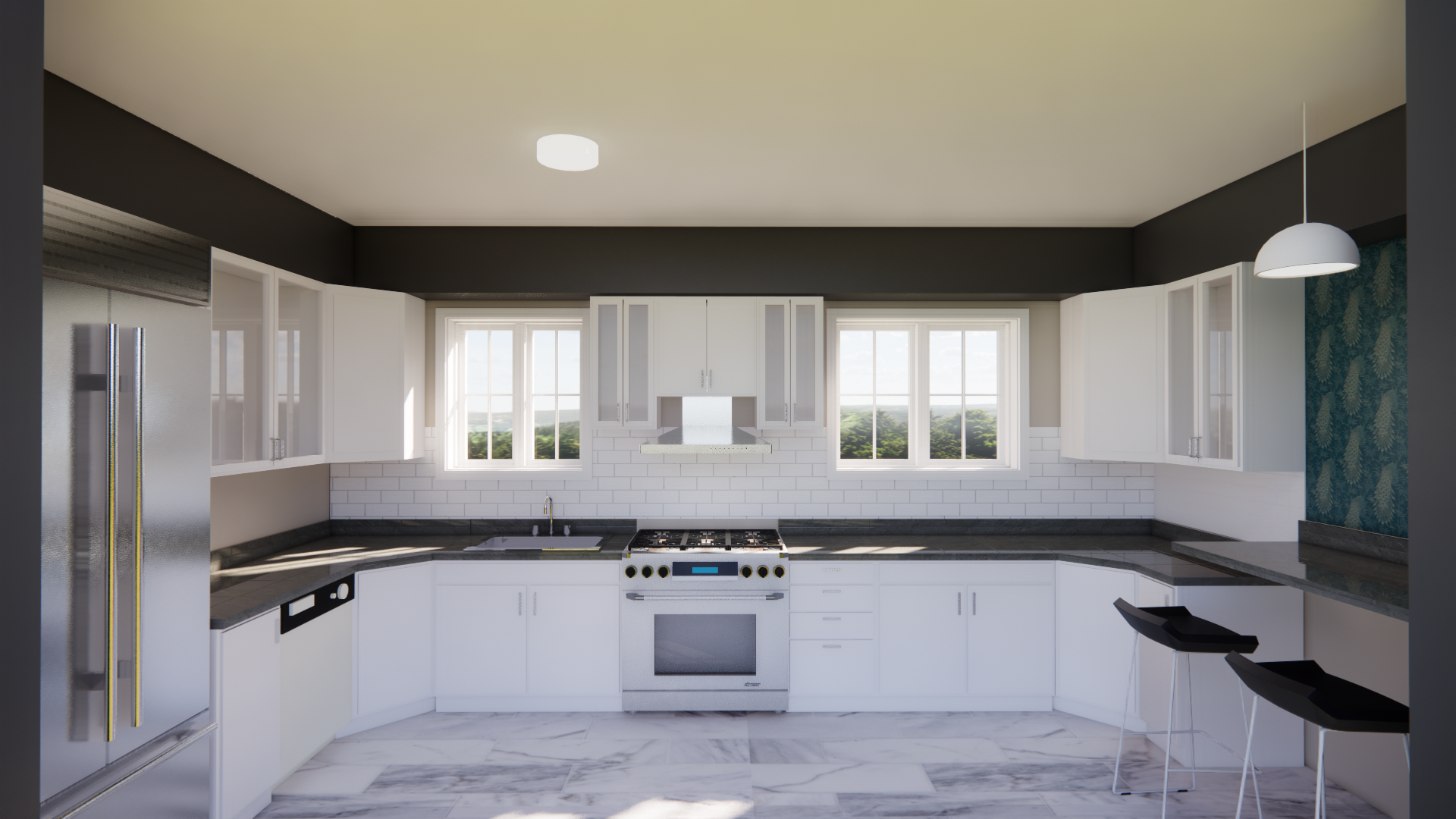
Range View
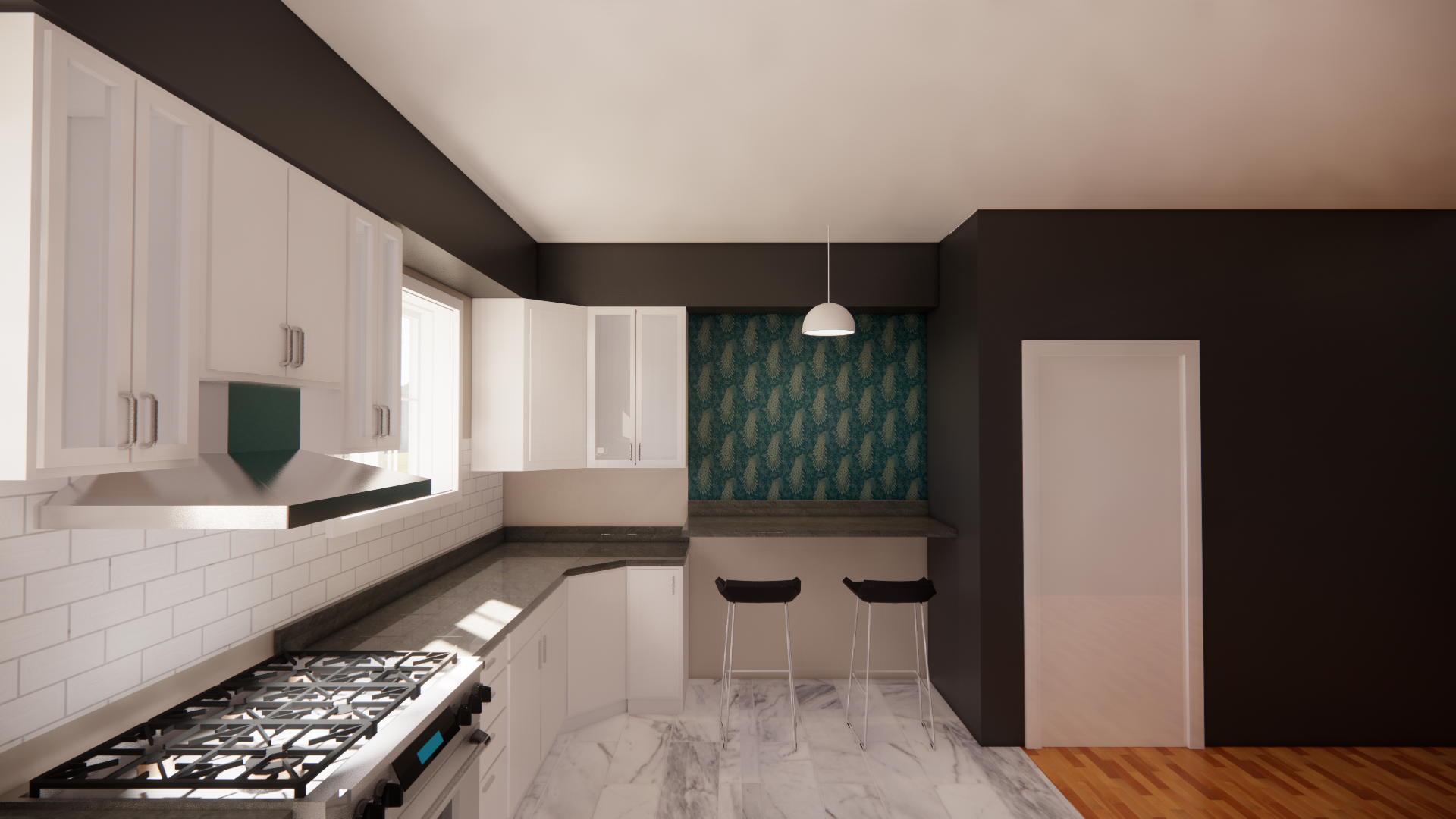
Breakfast Bar View
Renderings of New Design Proposal
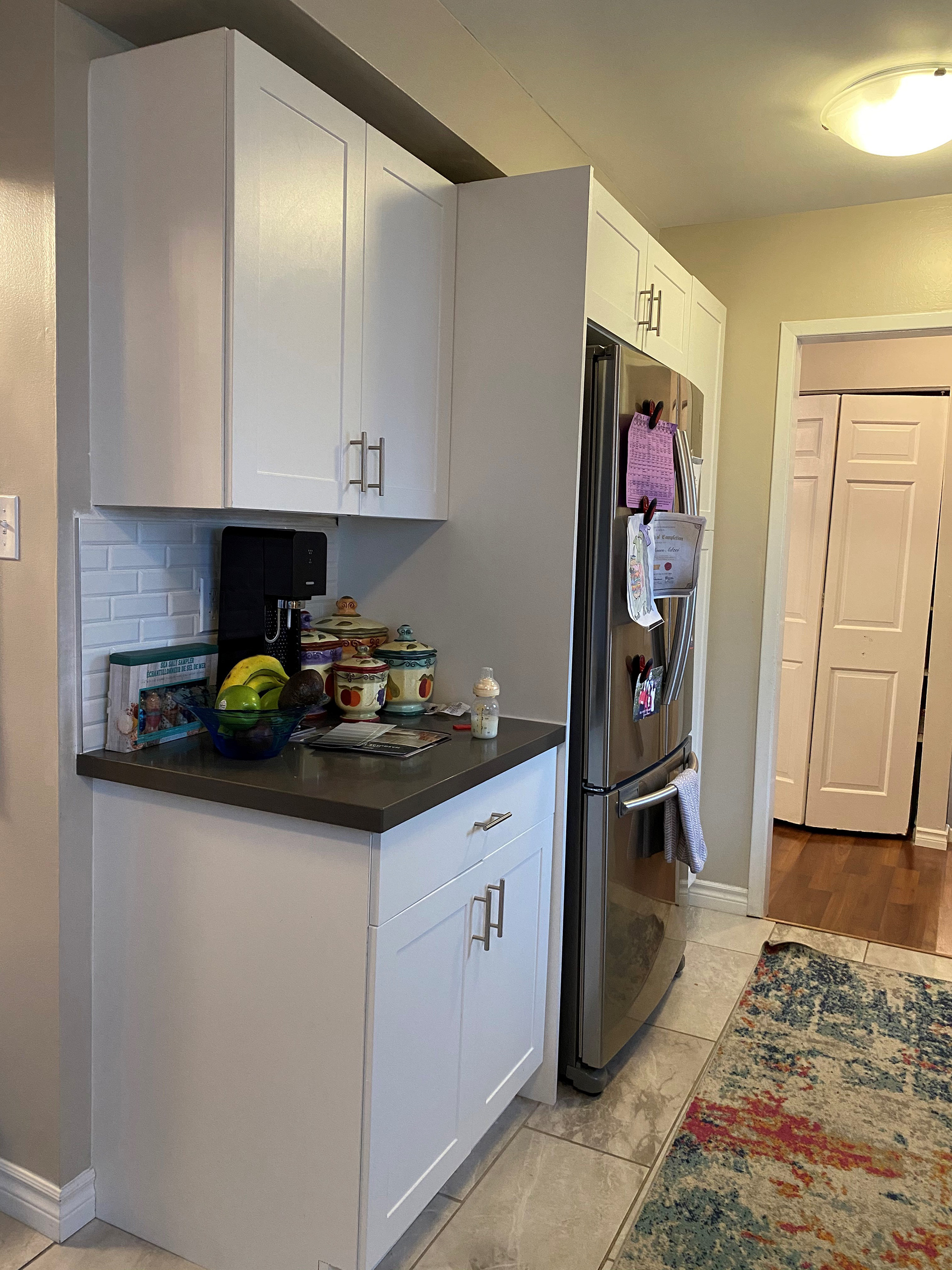
After!!!
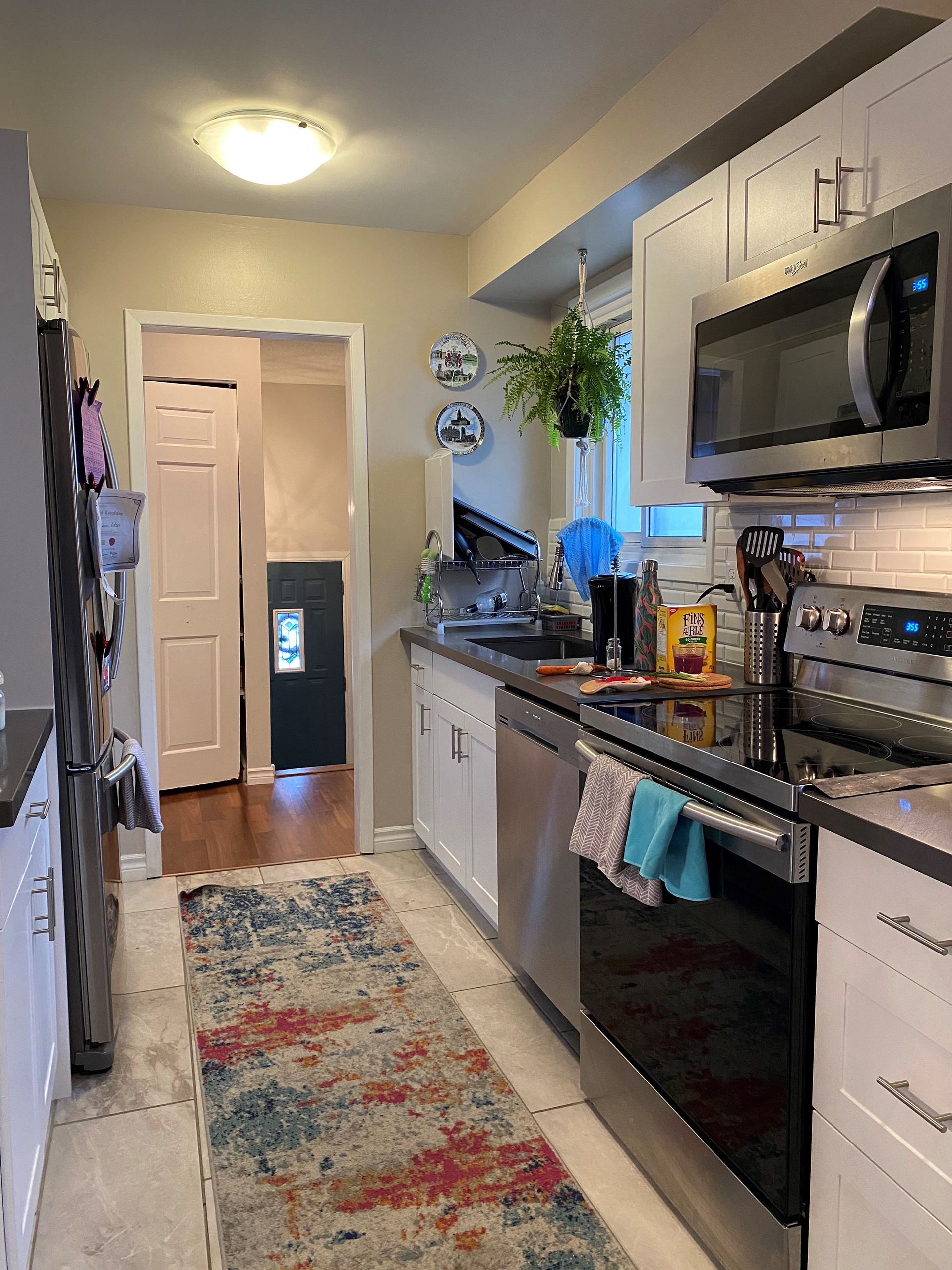
After!!!
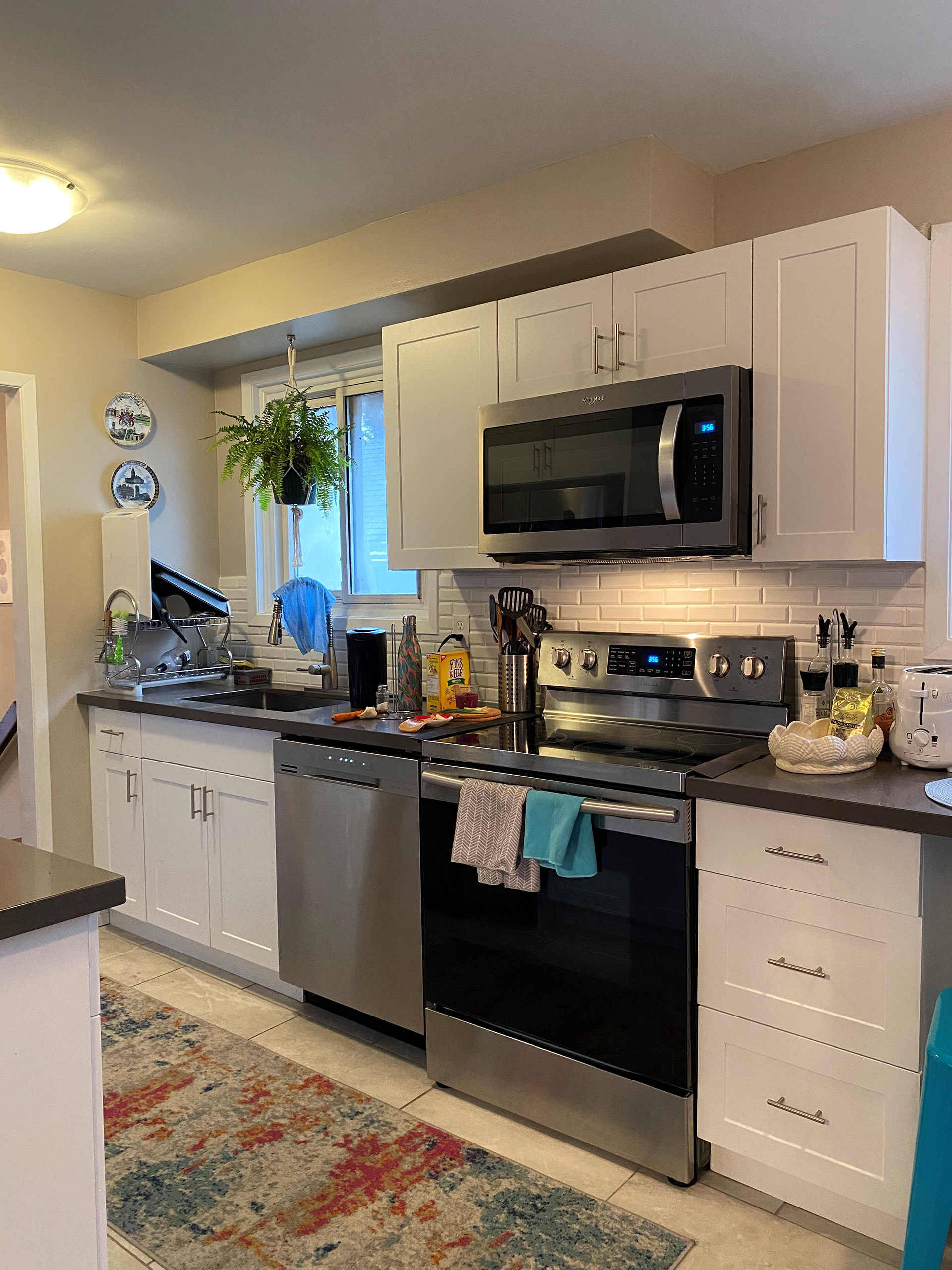
After!!!
New stainless steel appliances were added to the new design, including a double-door refrigerator and a stove with a microwave range hood overhead (to be installed).
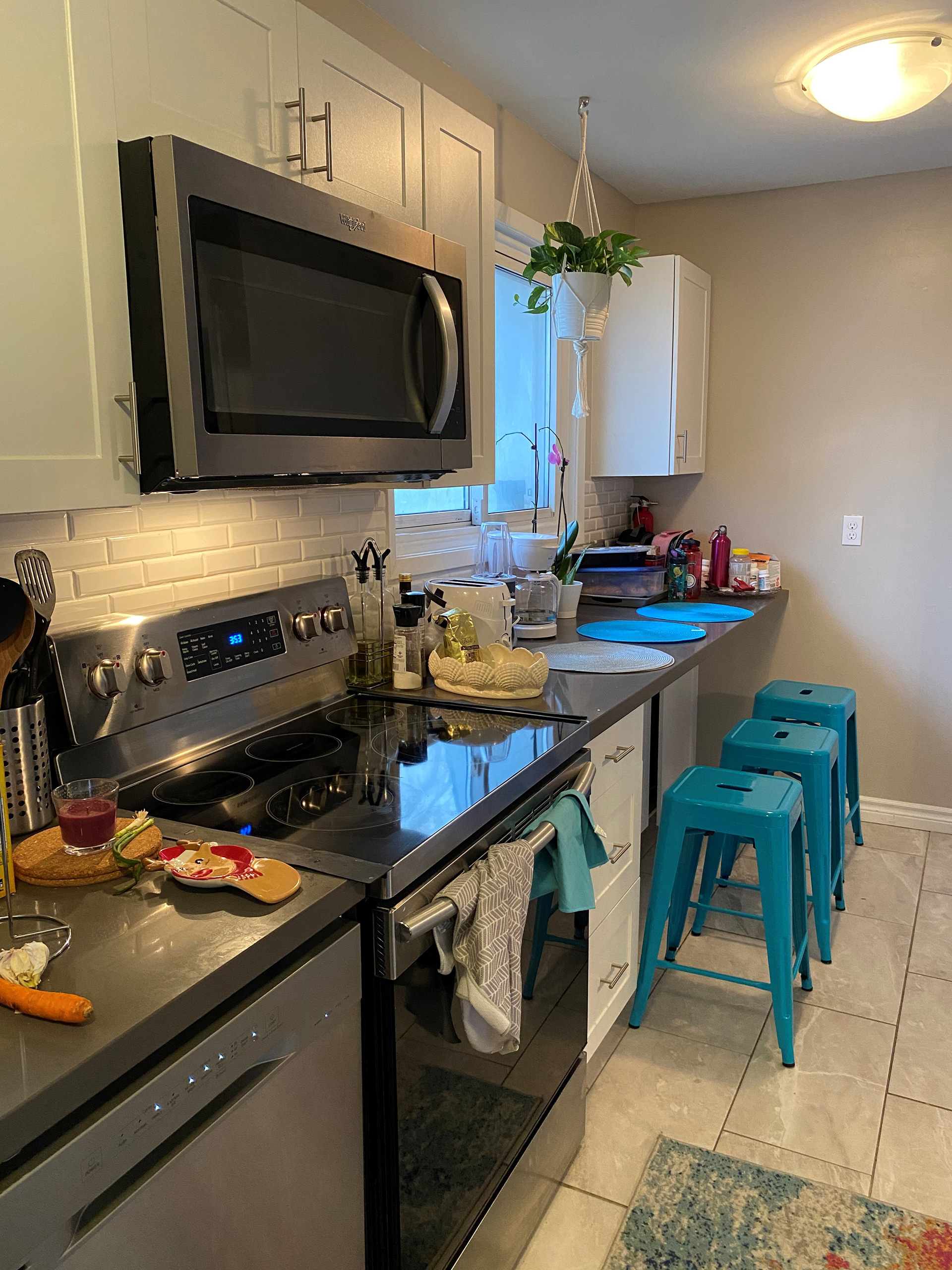
After!!!
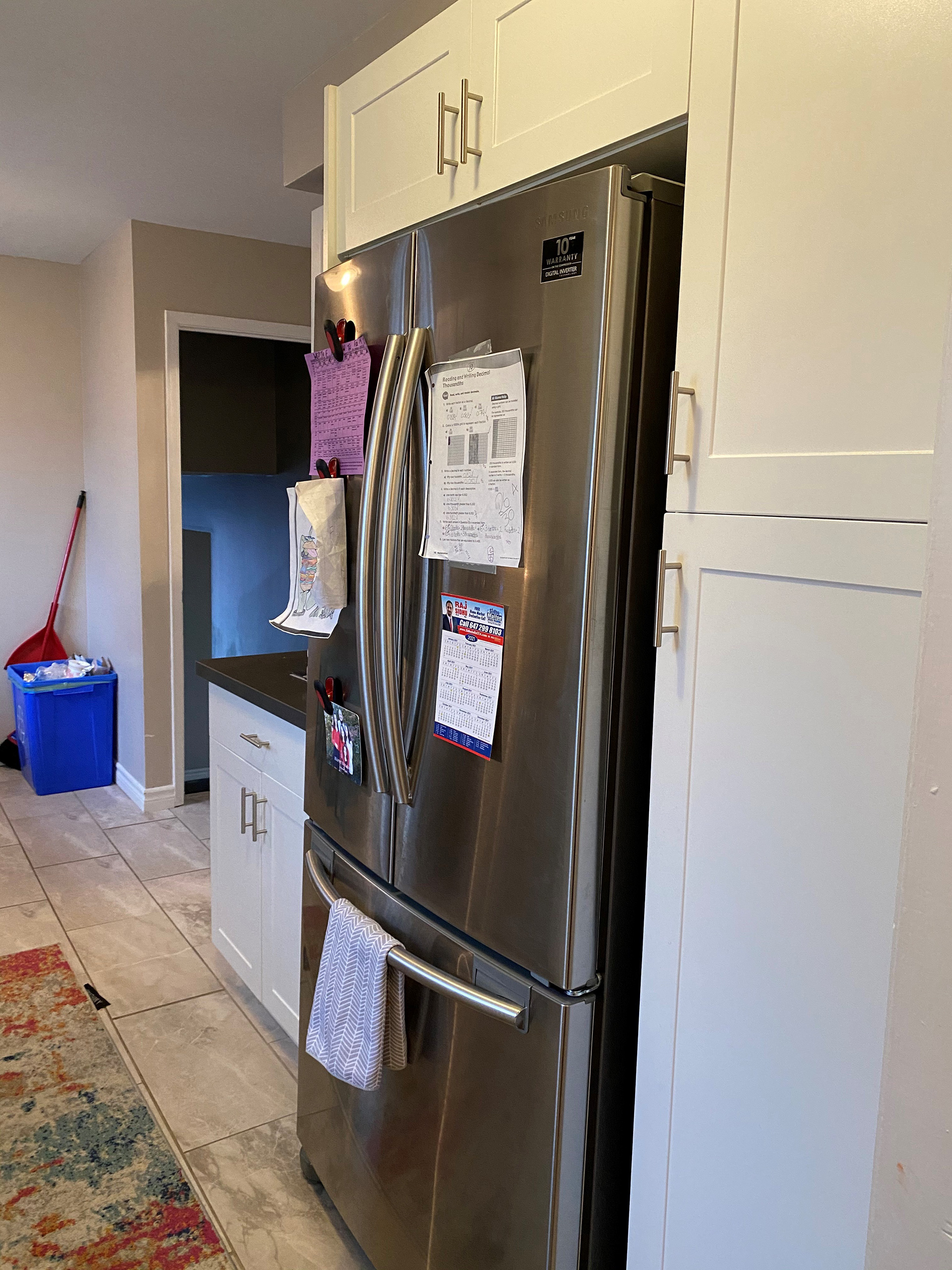
After!!!
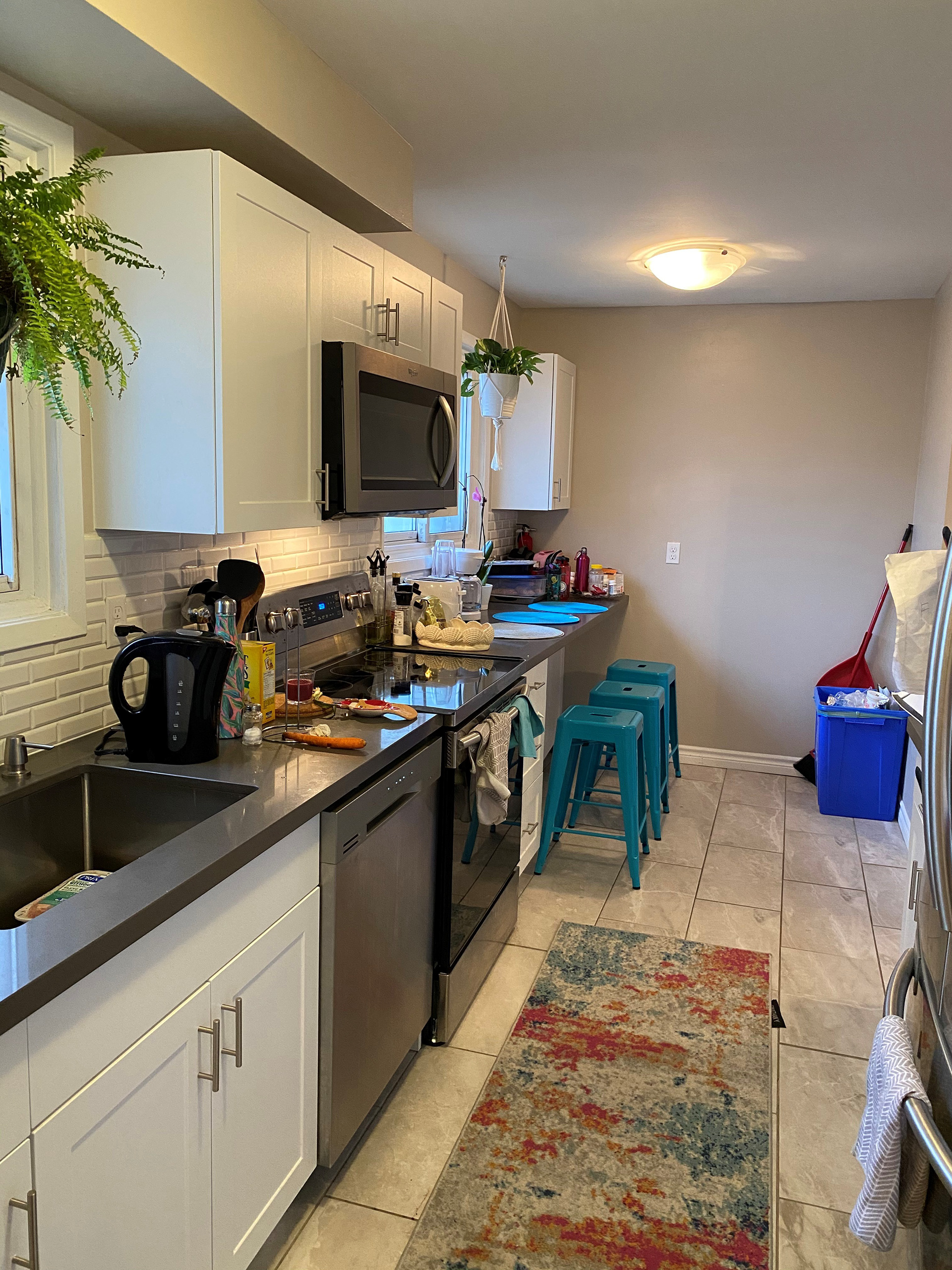
After!!!
Granite countertops are extended to the far end of the wall to create a breakfast bar seating area in front of the existing window, while providing cupboard space underneath for extra storage.
CLICK TO ENLARGE PHOTOS
