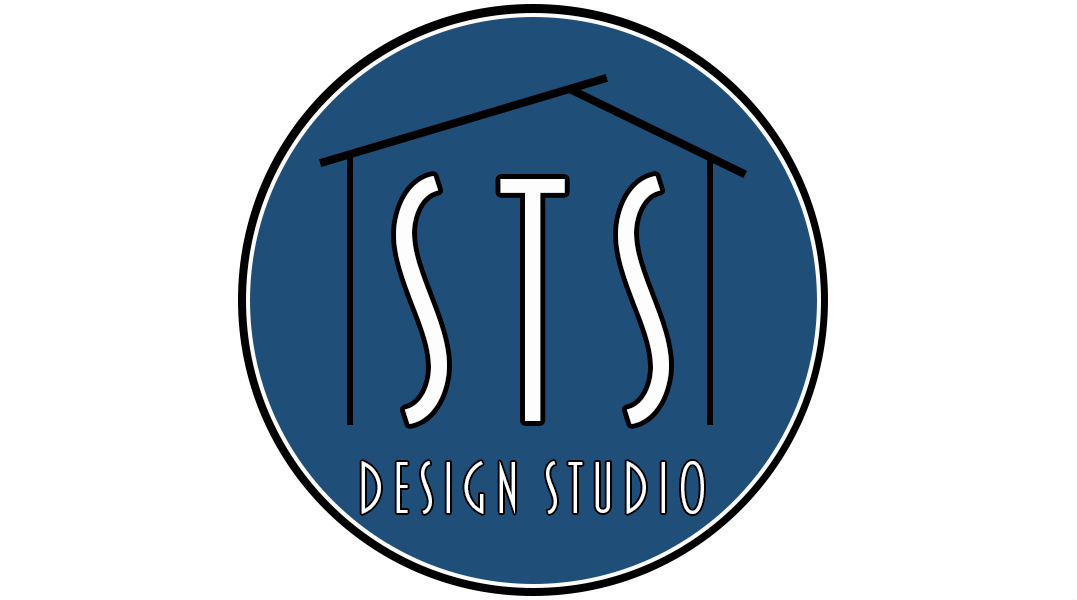Project Type: Commercial Office, 1556 m², 7155 m² (Gross Area)
Location: Queen St. & Soho St., Toronto, ON
Project Description: To design a multi-level collaborative workspace to create a progressive environment for YouTube employees and the users of the online platform to enjoy.
Software Applications Used: Autodesk Revit, Photoshop, Sketchup
Members Involved: Sade Smith, Delisa Clarke & Tiwa Oshikoya
COLLABORATIVE WORKPLACE
Collaborative workspaces are the new way to work effectively and efficiently in the office. It features an auditorium, cubicle work stations, stand-up work desks and many more features to make the work experience as enjoyable as possible without the stressful atmosphere of an office.
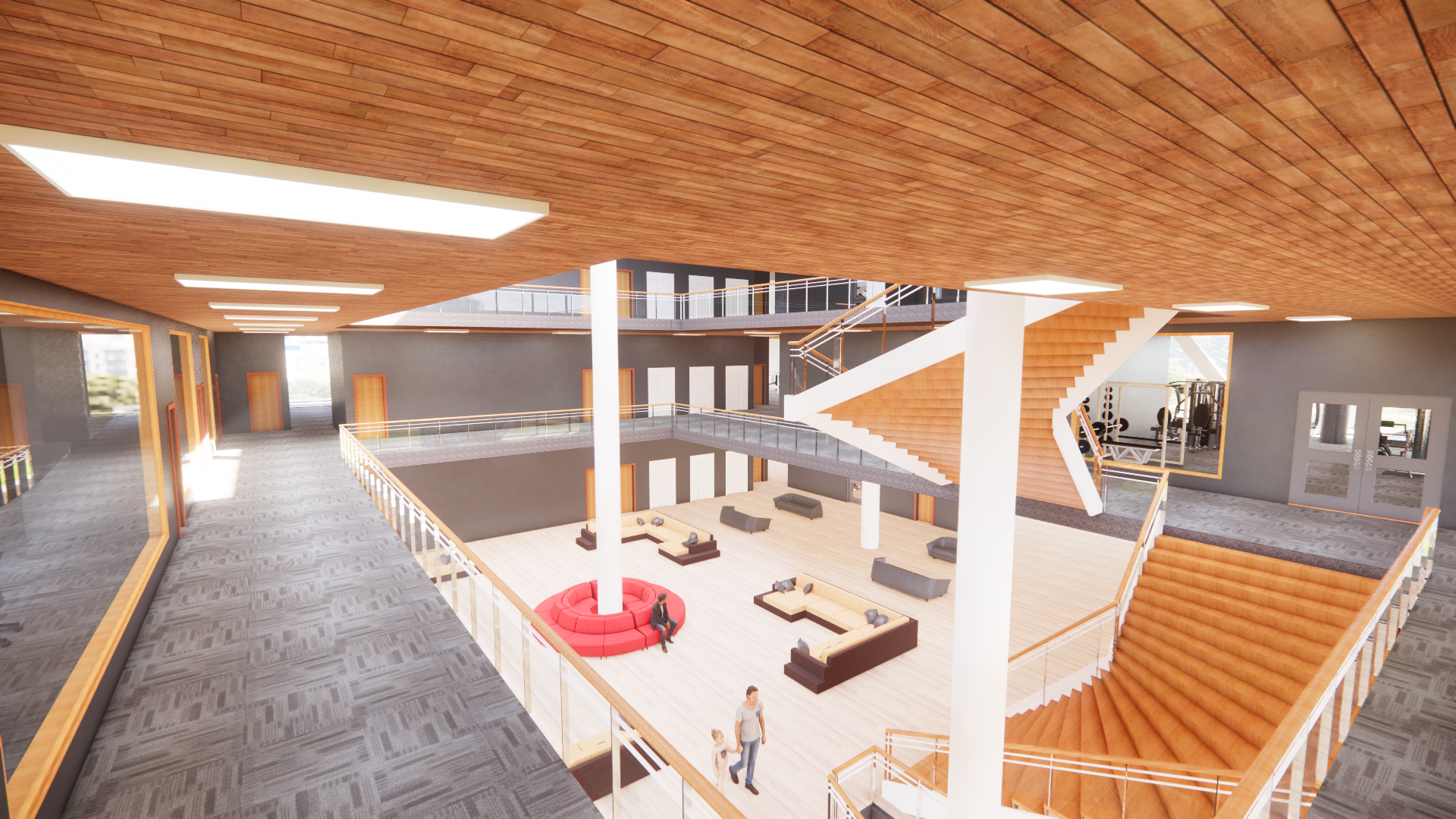
Third Floor
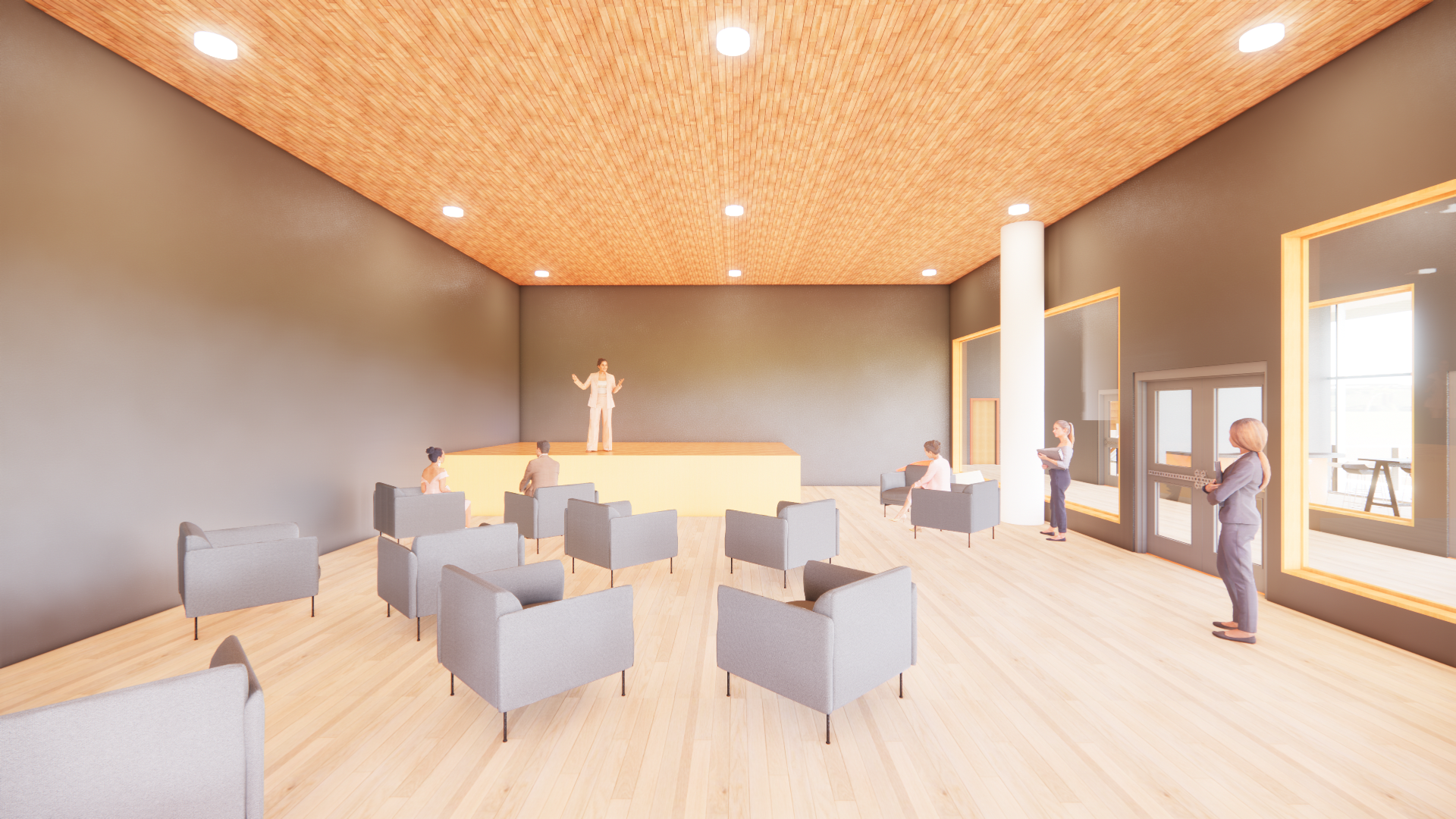
Auditorium
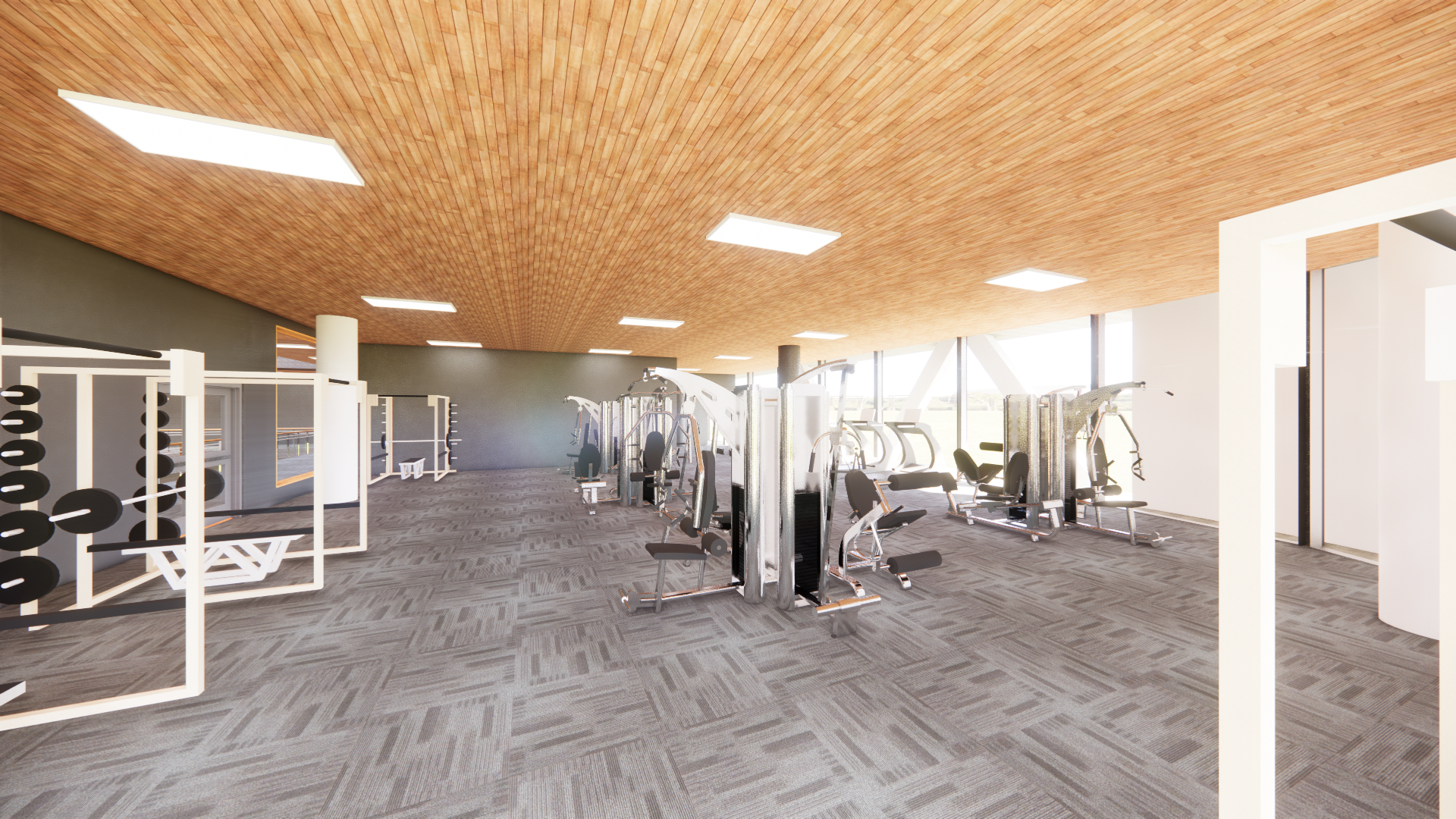
Gym
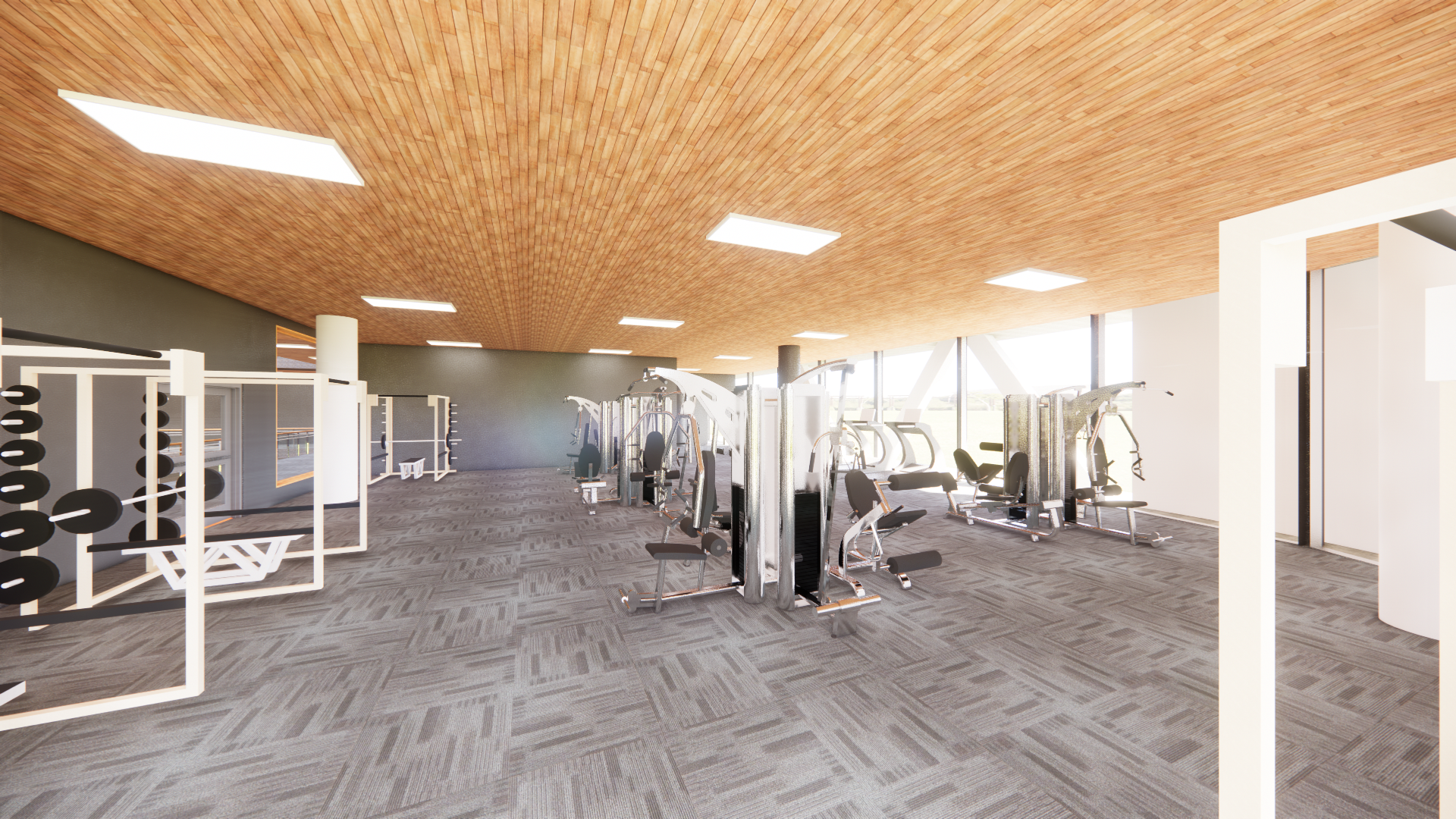
Gym
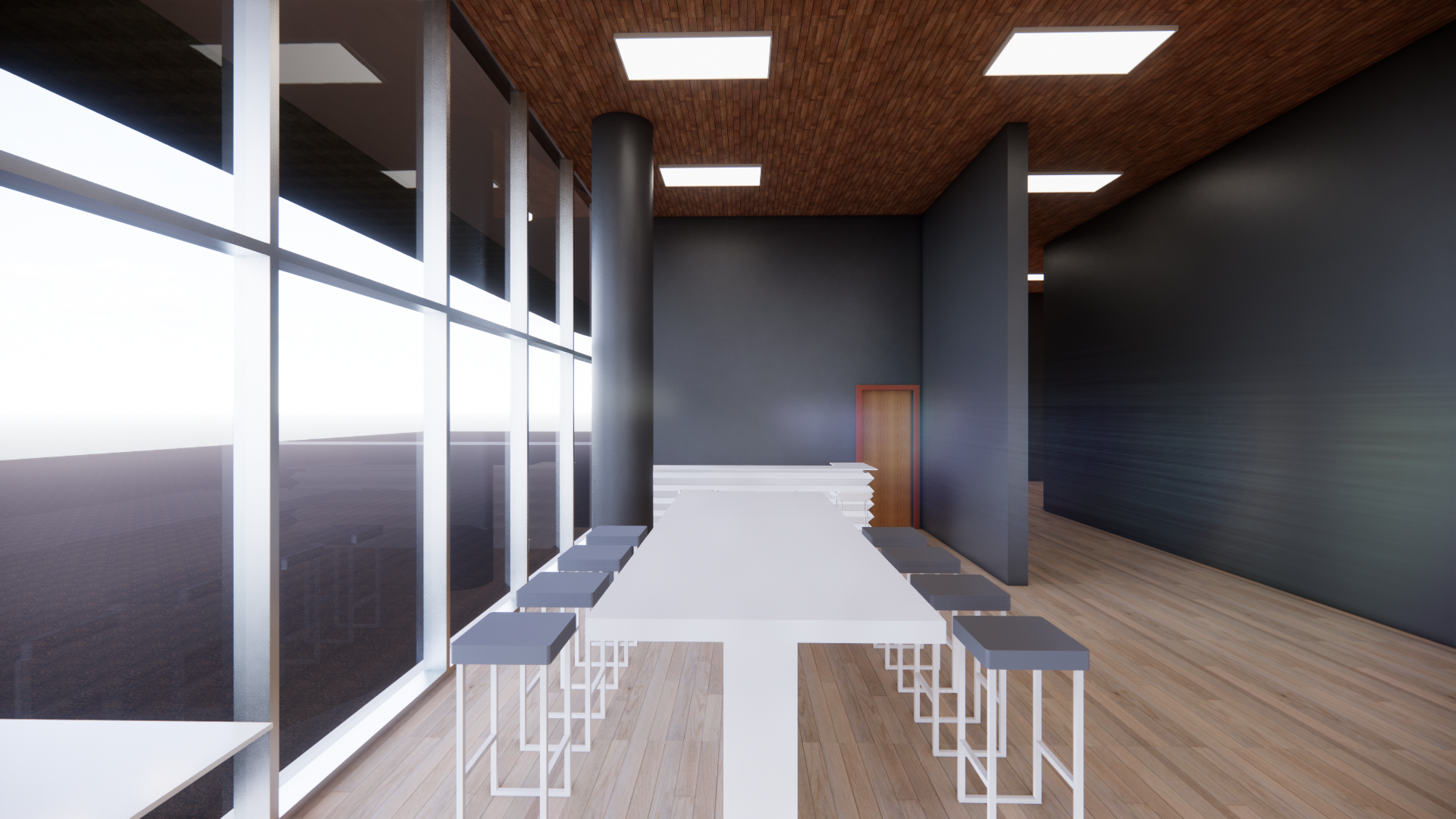
Cafe
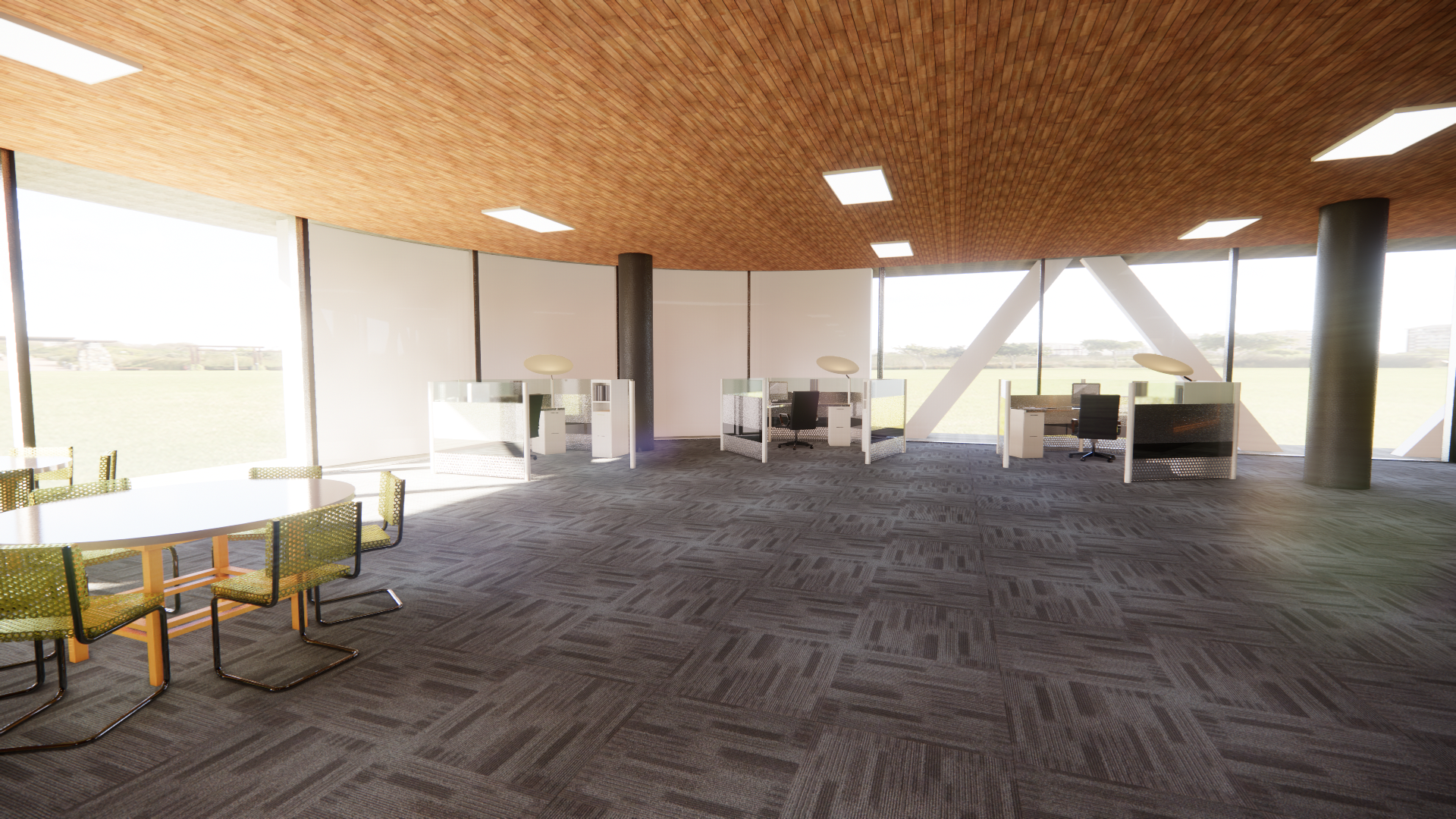
Independent Workstations
This open concept YouTube office design is equipped with a gym, audio / visual studio rooms, a café on the lower level with an outdoor patio and underground parking.
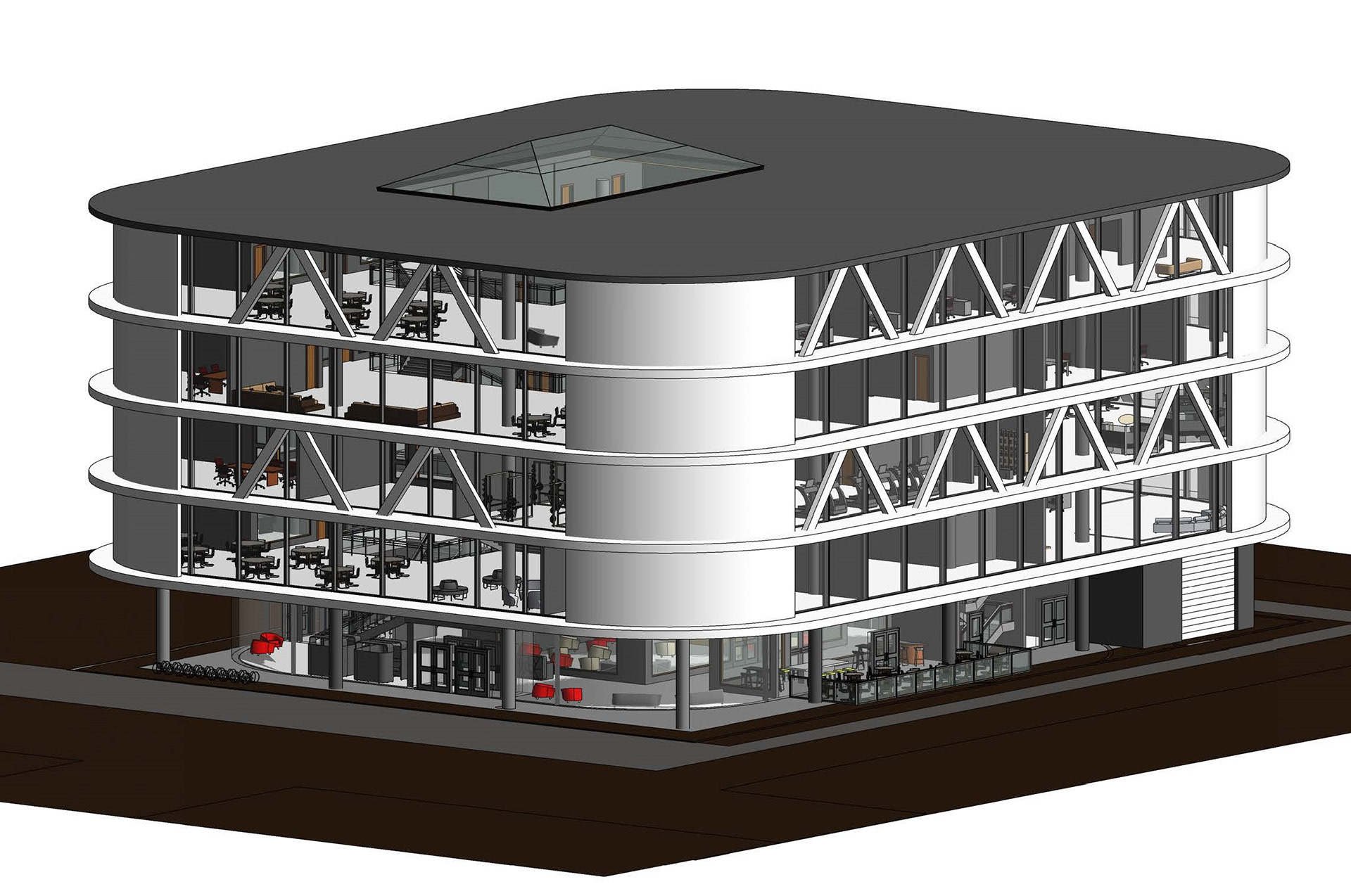
Massing Model Rendering
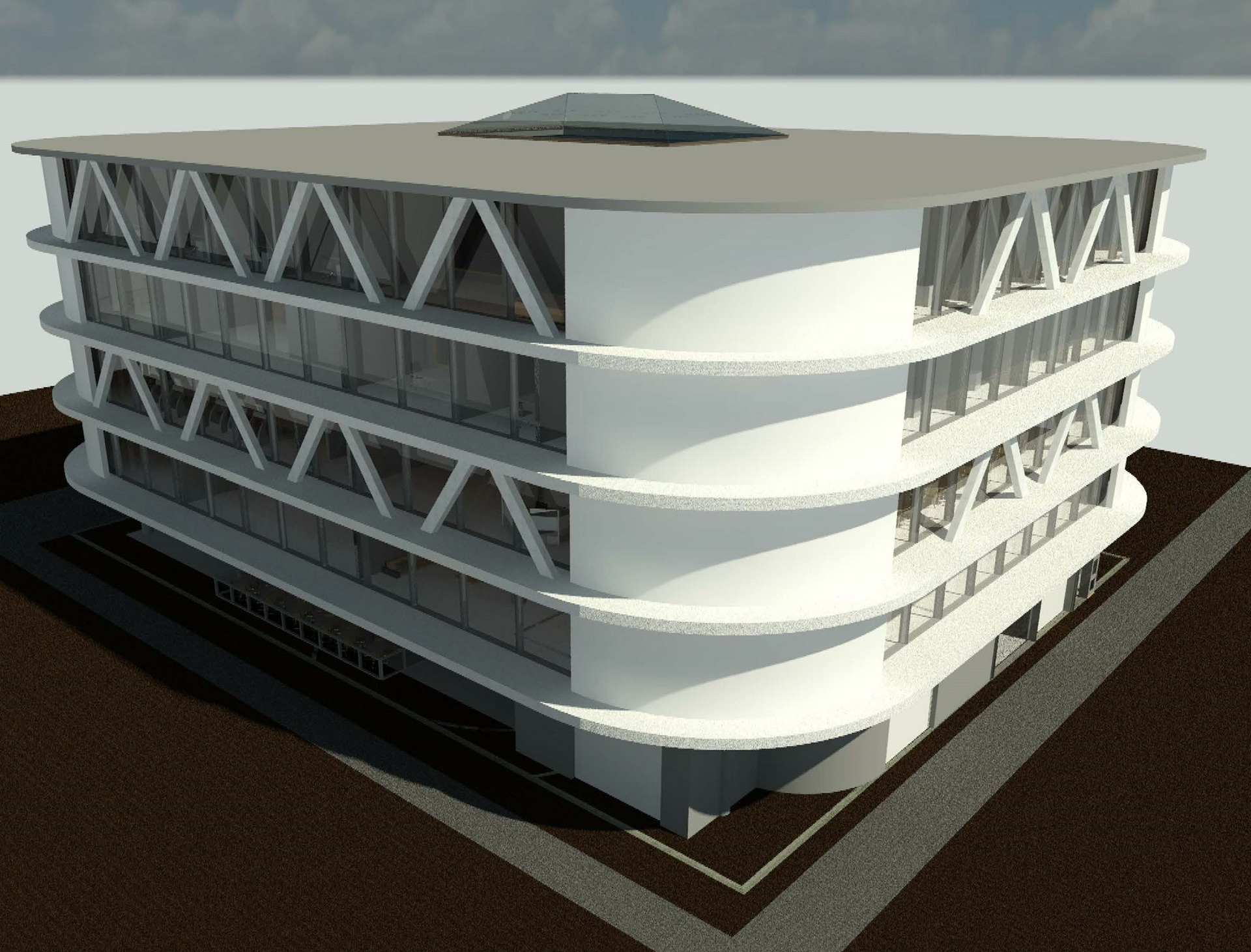
Massing Model Realistic
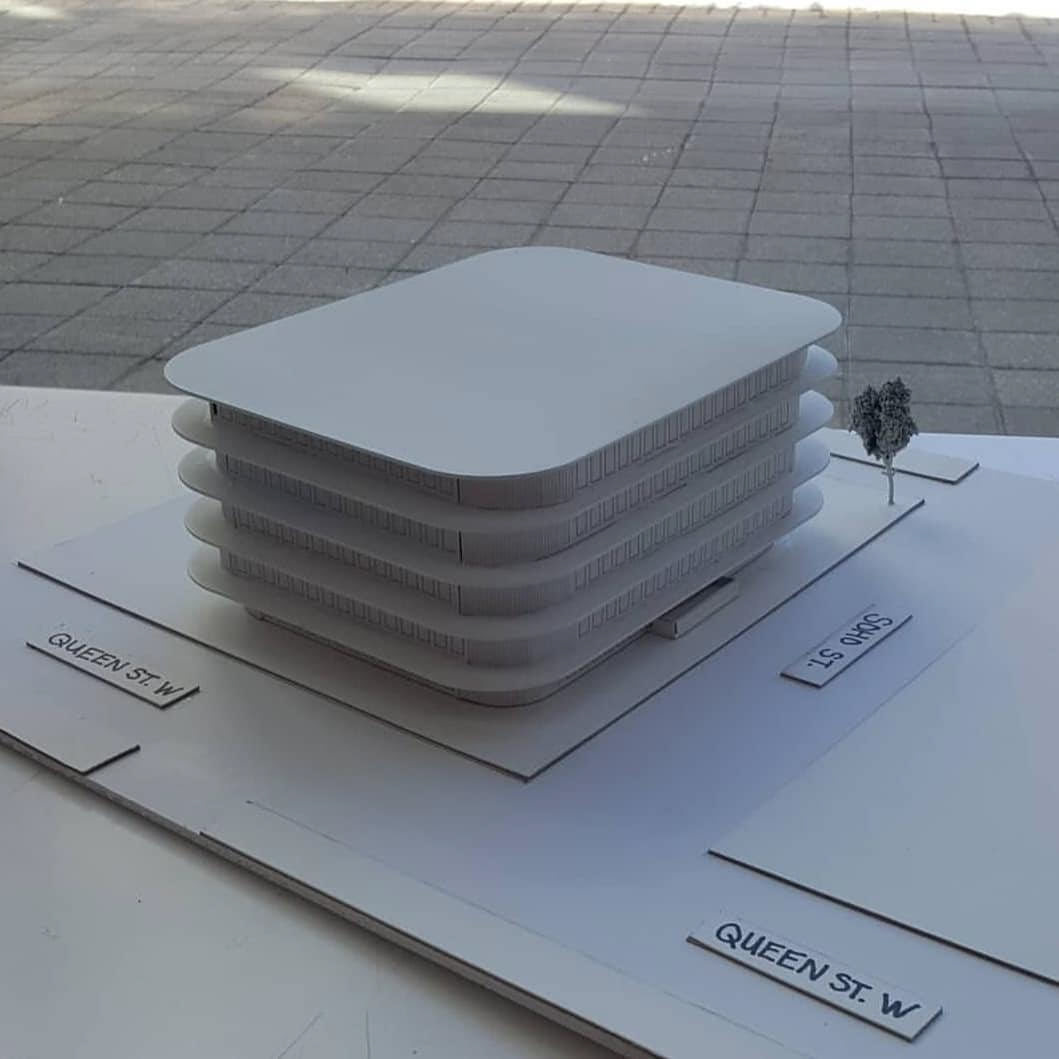
Massing Model
Massing models help to provide a realistic view of what the finished product would look like when completed.
CLICK TO ENLARGE PHOTO
