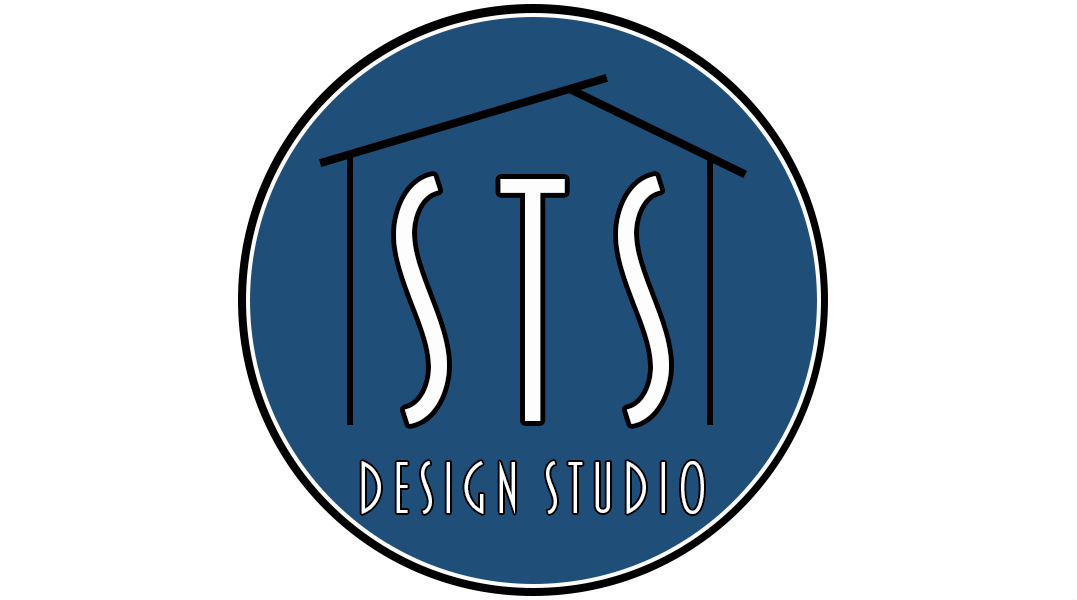Project Type: Residential, 186 ft²
Location: Humber College Arboretum, Etobicoke, ON
Project Description: To design a tiny home in the Humber College Arboretum for a client who will be renting on a short-term basis for 1.5 years. The structure is built on existing concrete columns to allow elevation of the home to provide scenery onto the Humber Arboretum.
Software Applications Used: Autodesk Revit, PowerPoint
In a world where relaxation is more wishful thinking than reality, it’s essential that your home offers peace, efficient space, and comfort.

Lower Level Floor Plan

Upper Level Floor Plan
This tiny studio home offers all of the necessities and luxuries of a regular sized home…all comfortably enclosed in 186 Ft².

Living Room
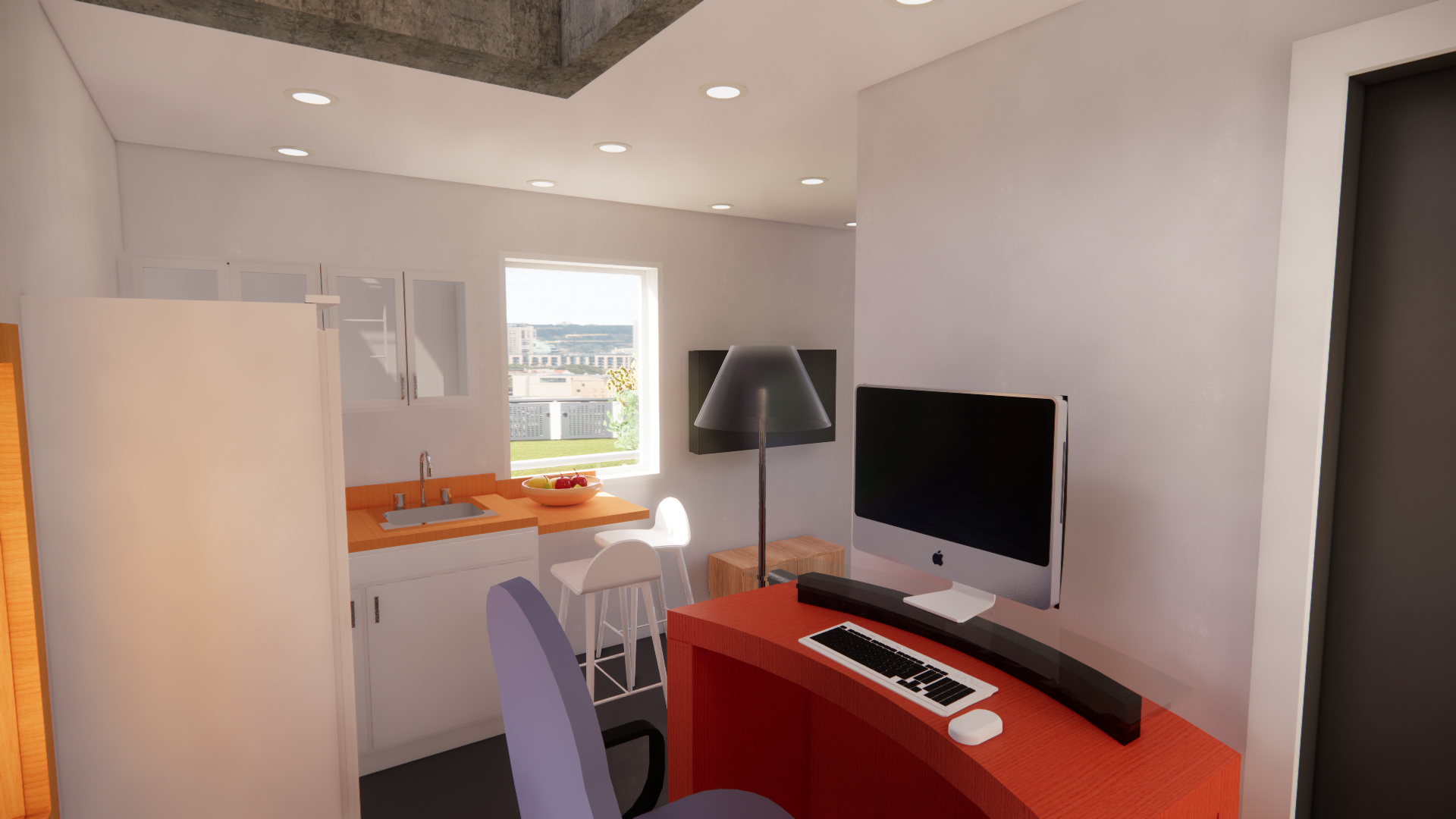
Lower Level
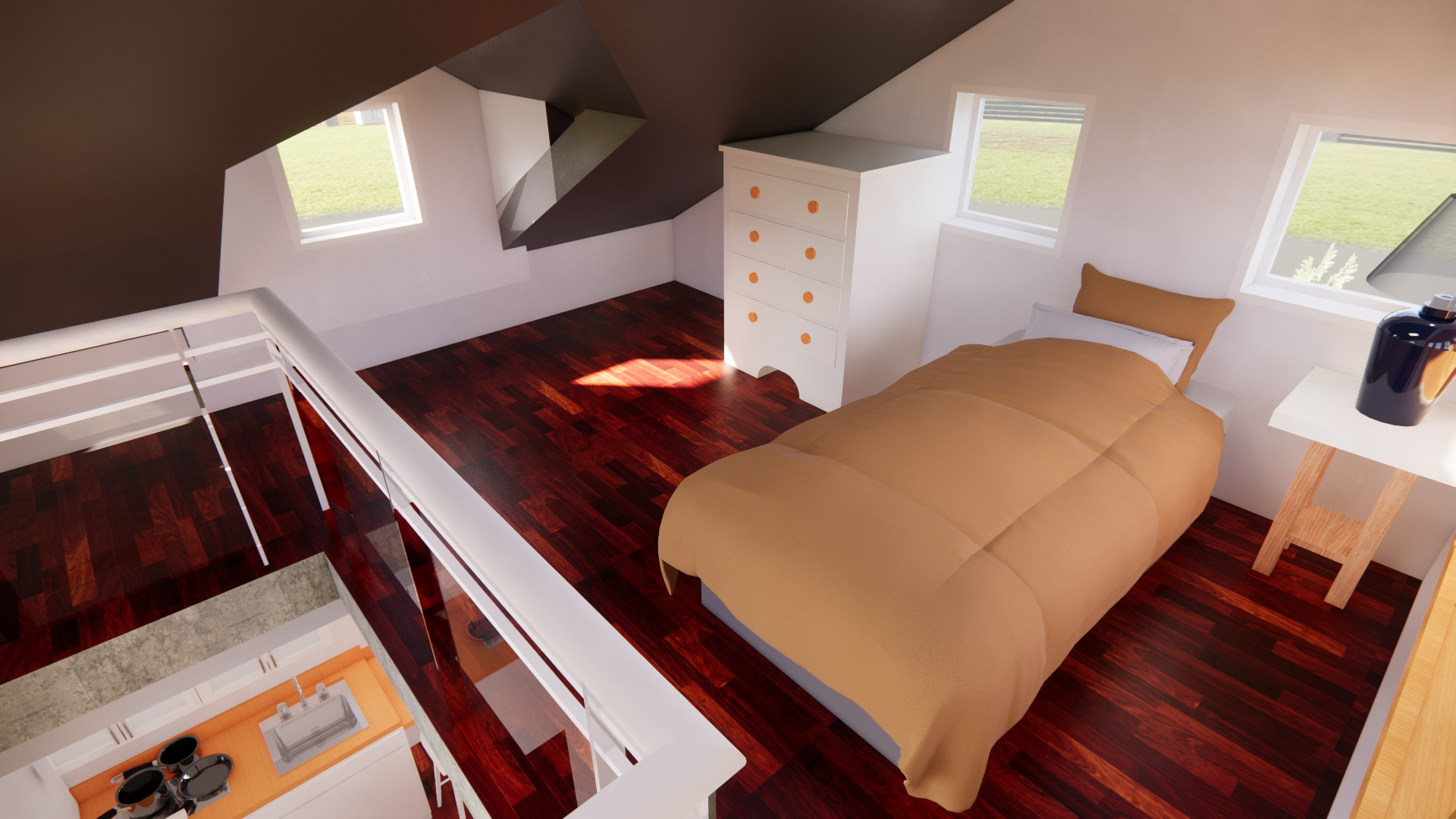
Upper Level
Designed with an upper sleeping quarters, this tiny home is spacious enough for a single person or a couple.

Section View
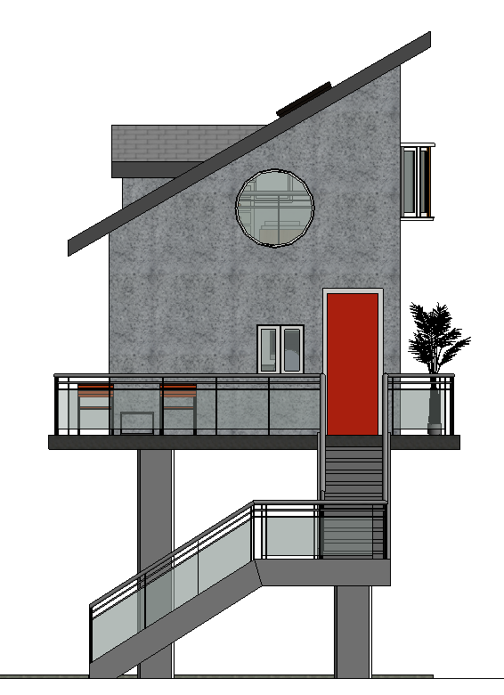
East Elevation
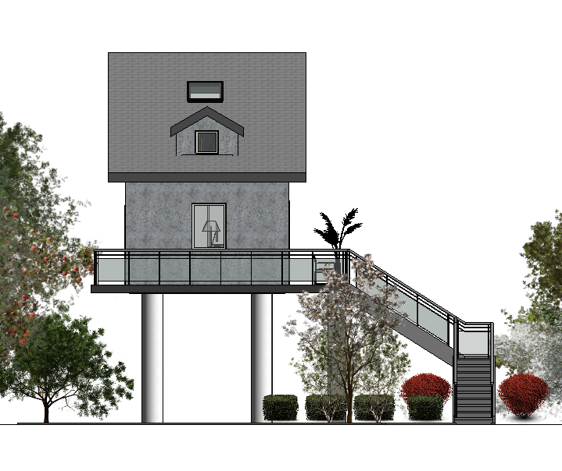
South Elevation
This home takes tiny home living to a next level…literally.

Exterior View
This tiny house with its red door is a place where your home really can be your castle.
CLICK TO ENLARGE PHOTO
