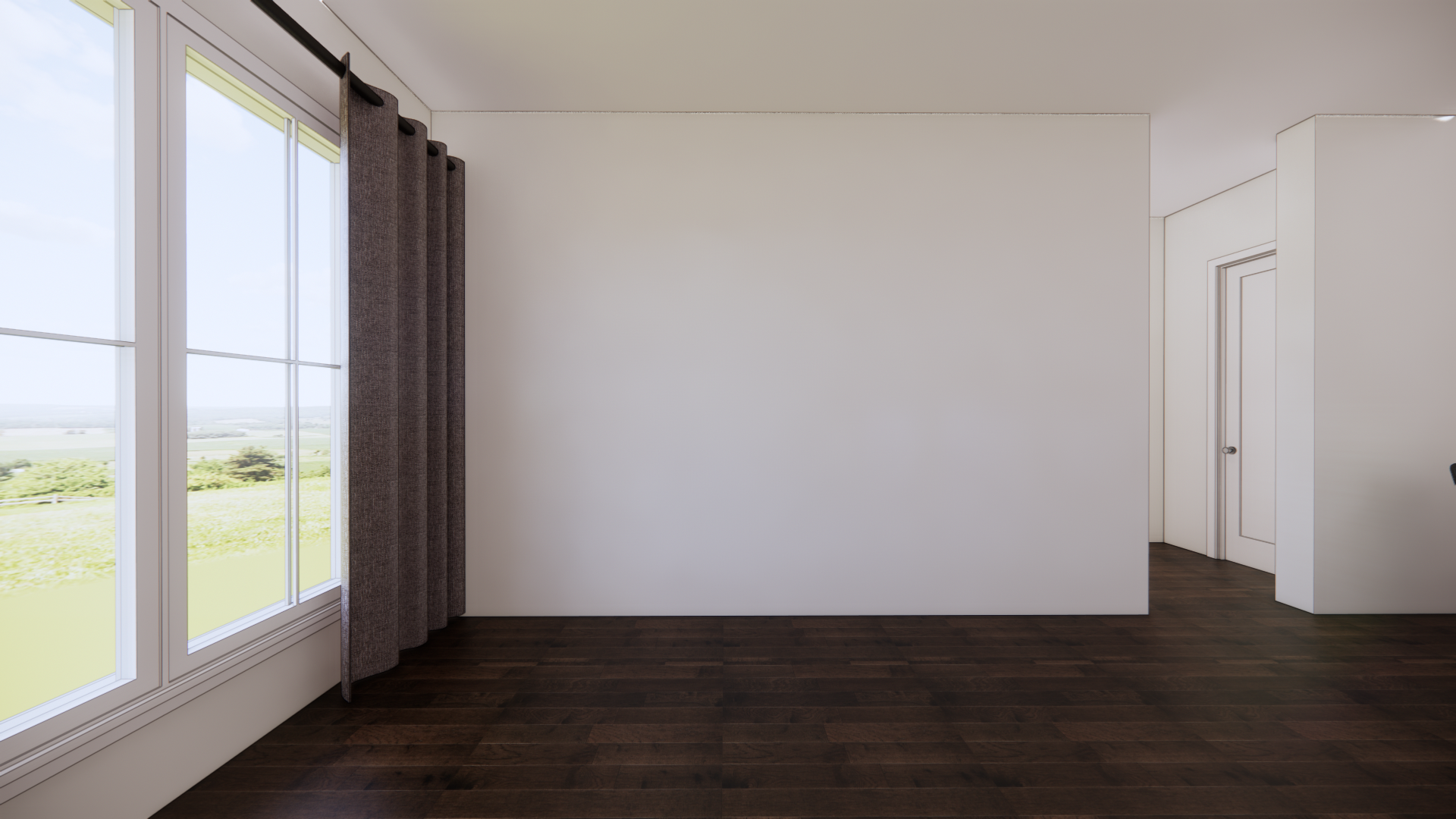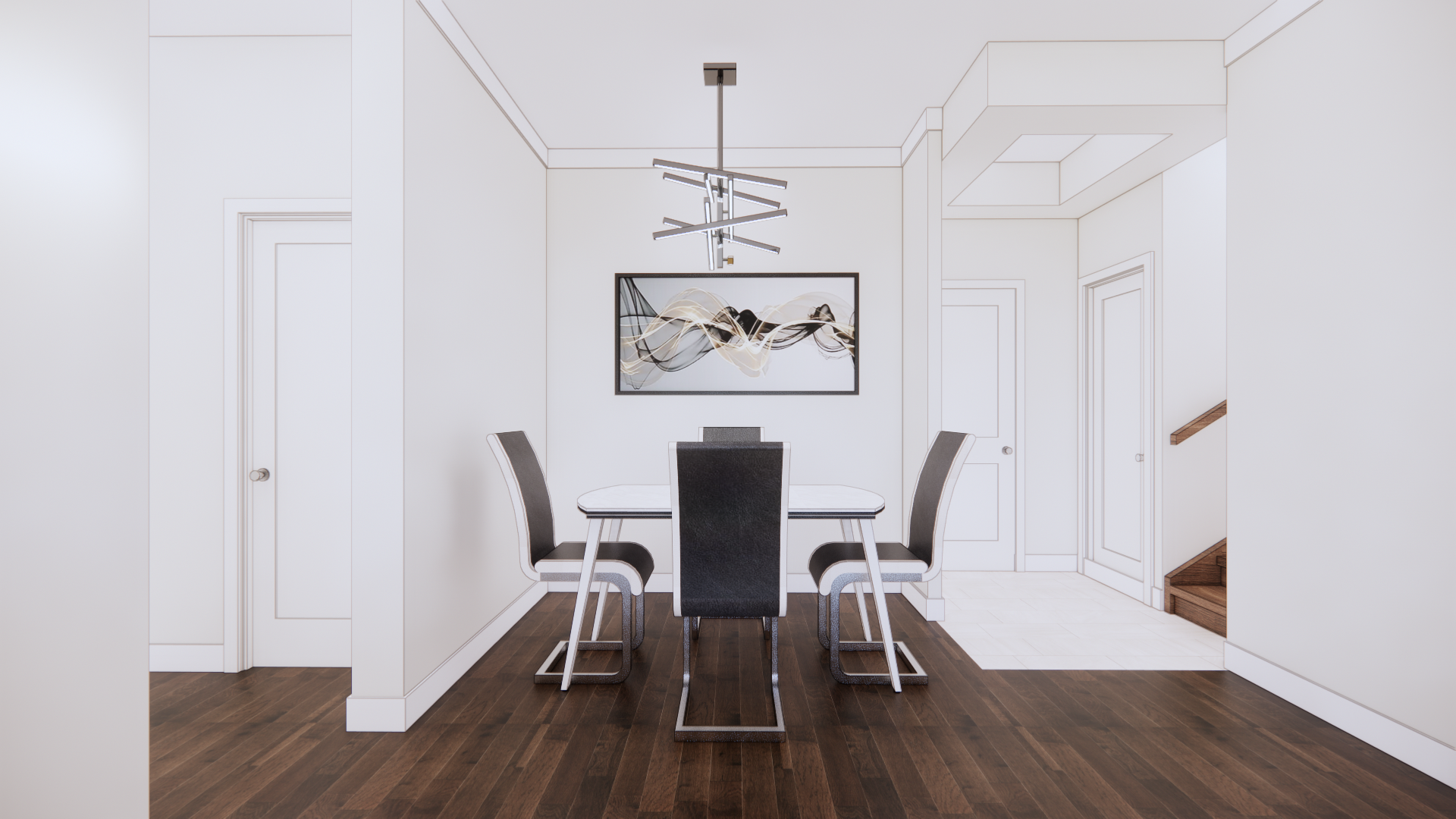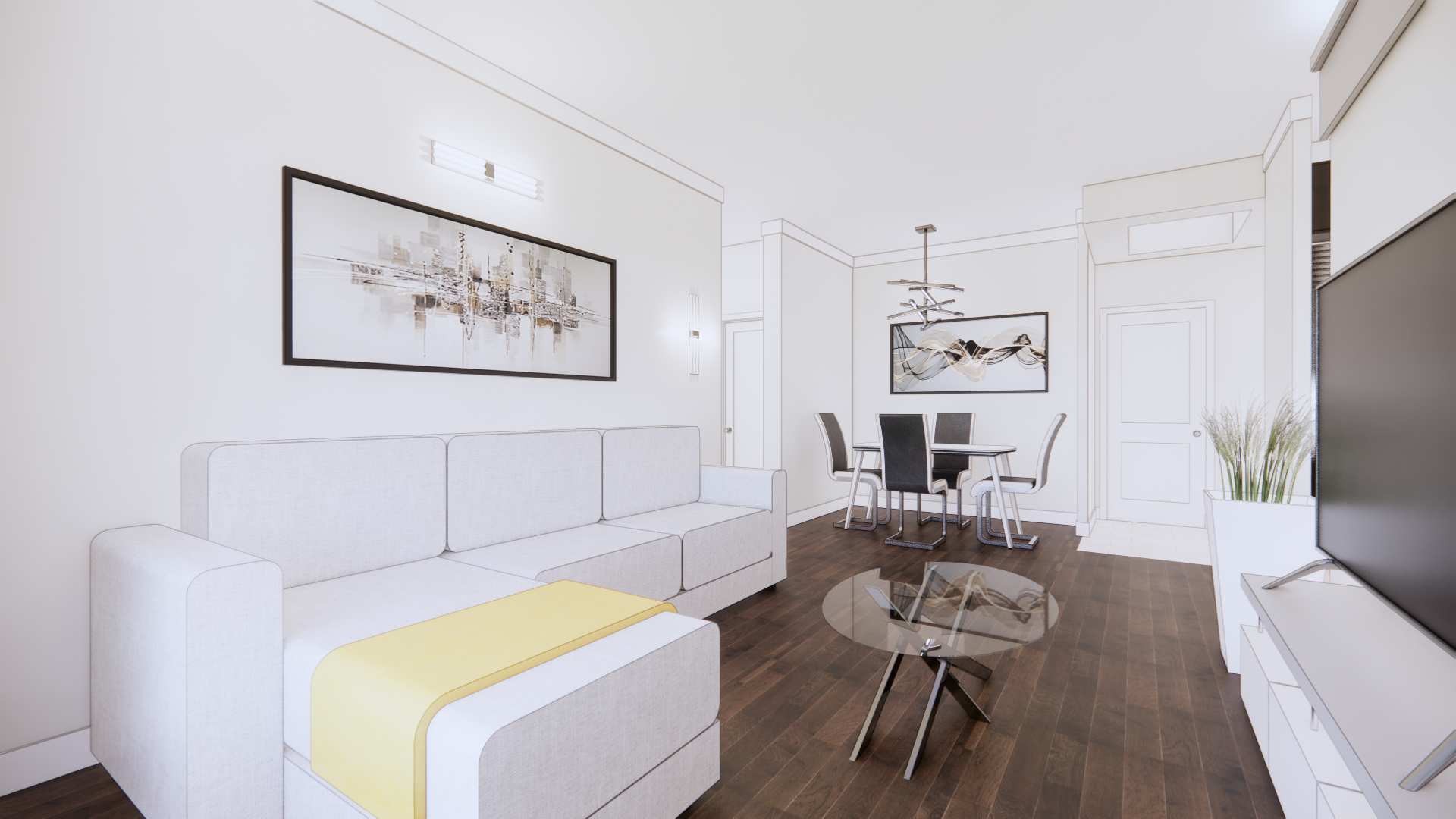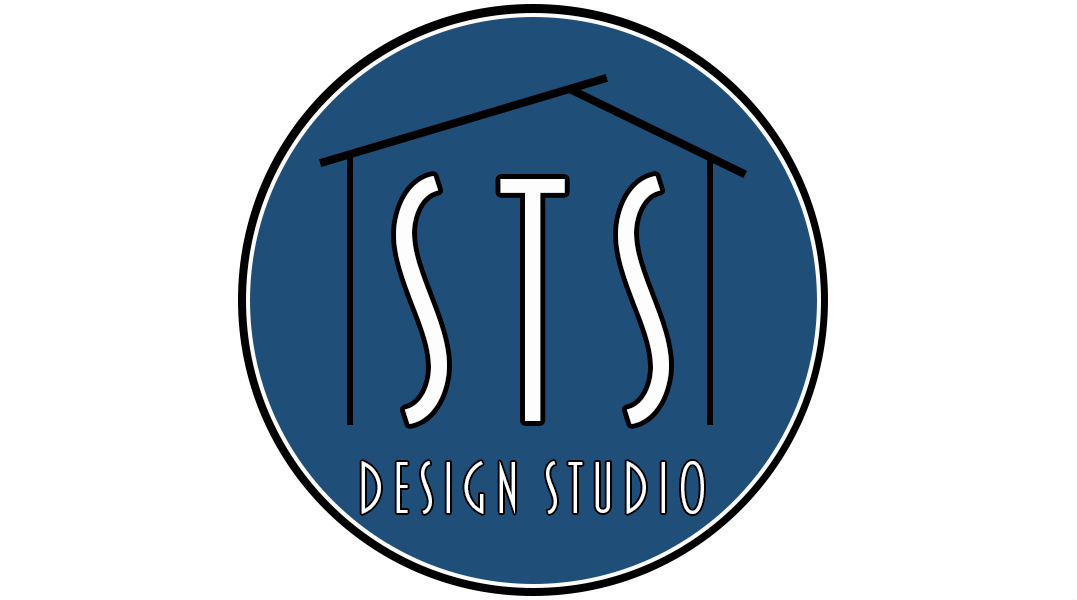Project Type: Residential, 1200 ft²
Location: Etobicoke, ON
Project Description: Condominium Design

Foyer/Dining Room Rendering

Living Room Rendering
The client wanted a custom design for their new two bedroom condominium. Floor plans and renderings were created to give the client a visual aspect and a spatial feel of their new design.

Custom Dining Set

Custom Sofa in Living Room
Client wanted custom furniture to be designed and built for their new home. A table and chair set was designed for the dining room area and a custom sofa was designed for the living room.

Custom built-in television stand

Living Room Corner View
Custom built-in television stand and bookcase was designed for the living room area with plenty of space to keep books, electronics and other items.
Living Room View
