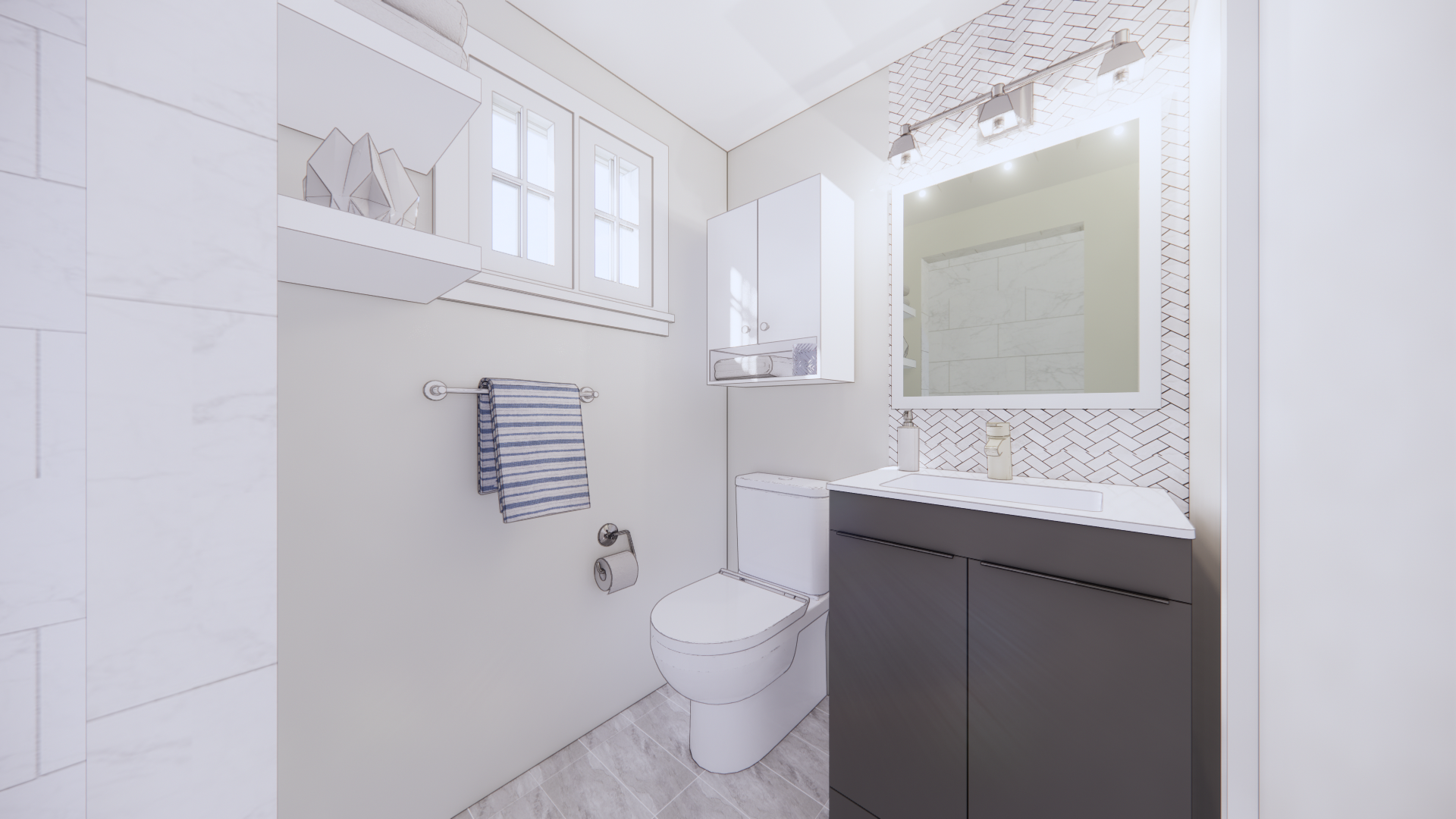Project Type: Residential, 40 ft²
Location: Malton, ON
Project Description: Lower Level Washroom Renovation

Before...

After!!!
Before and after of washroom renovation.

Proposed Design

Proposed Design
Proposed designs for washroom renovation.

Old Vanity

Vanity Removal

Vanity Removed

Vanity Removed

Tile Removal

Wall Repair
Washroom renovation included the removal of old and outdated fixtures to replace them with a new vanity, new toilet, new mirror and new updated lighting fixture installation with vanity backsplash.

Wall Holes Repaired

Plaster Applied

New Floor Tile Installation

Medicine Cabinet Removed
Washroom renovation included the removal of old flooring tiles to replace them with new porcelain floor tiles and repairing of holes behind existing wall tiles.

Before...

During...

After!!!
New paint job with new baseboards, and new plumbing equipment.

Vanity Backsplash Added

Vanity Backsplash
Vanity backsplash added to wall going all the way up to the ceiling.

After!!!

After!!!
Washroom Renovation - After Pics.
