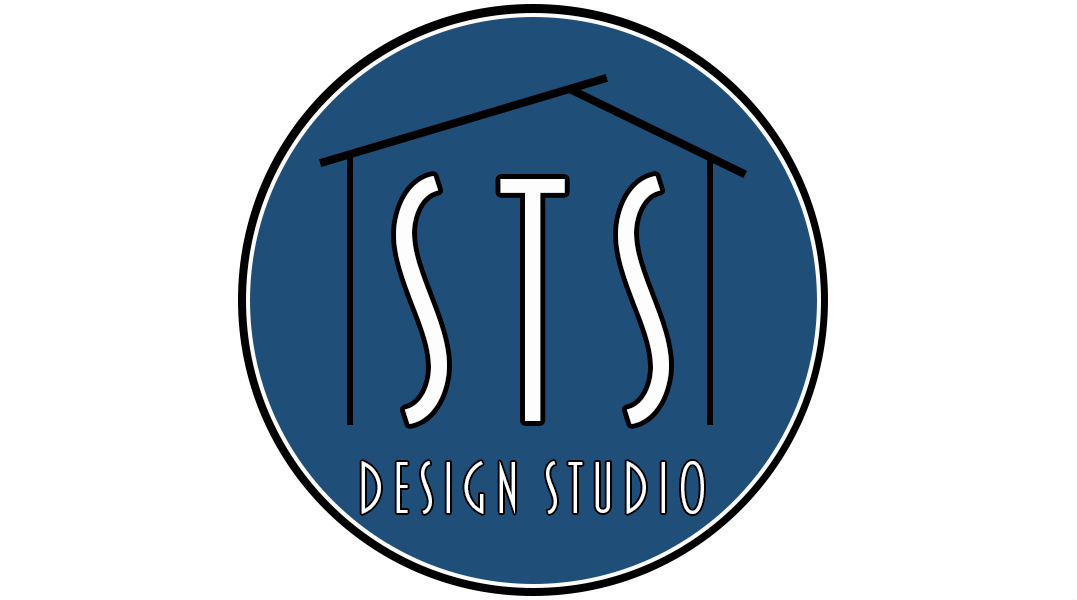Project Type: Residential, 1800 ft²
Location: Vaughan, ON
Project Description: Single-family residential home design using Italian tiles
Software Applications Used: Autodesk Revit, Enscape, Photoshop
This single-family residential home was designed using Italian tiles as finishes. It is called "Casa De Ceramica" due to its material properties which translates to House of Ceramics.
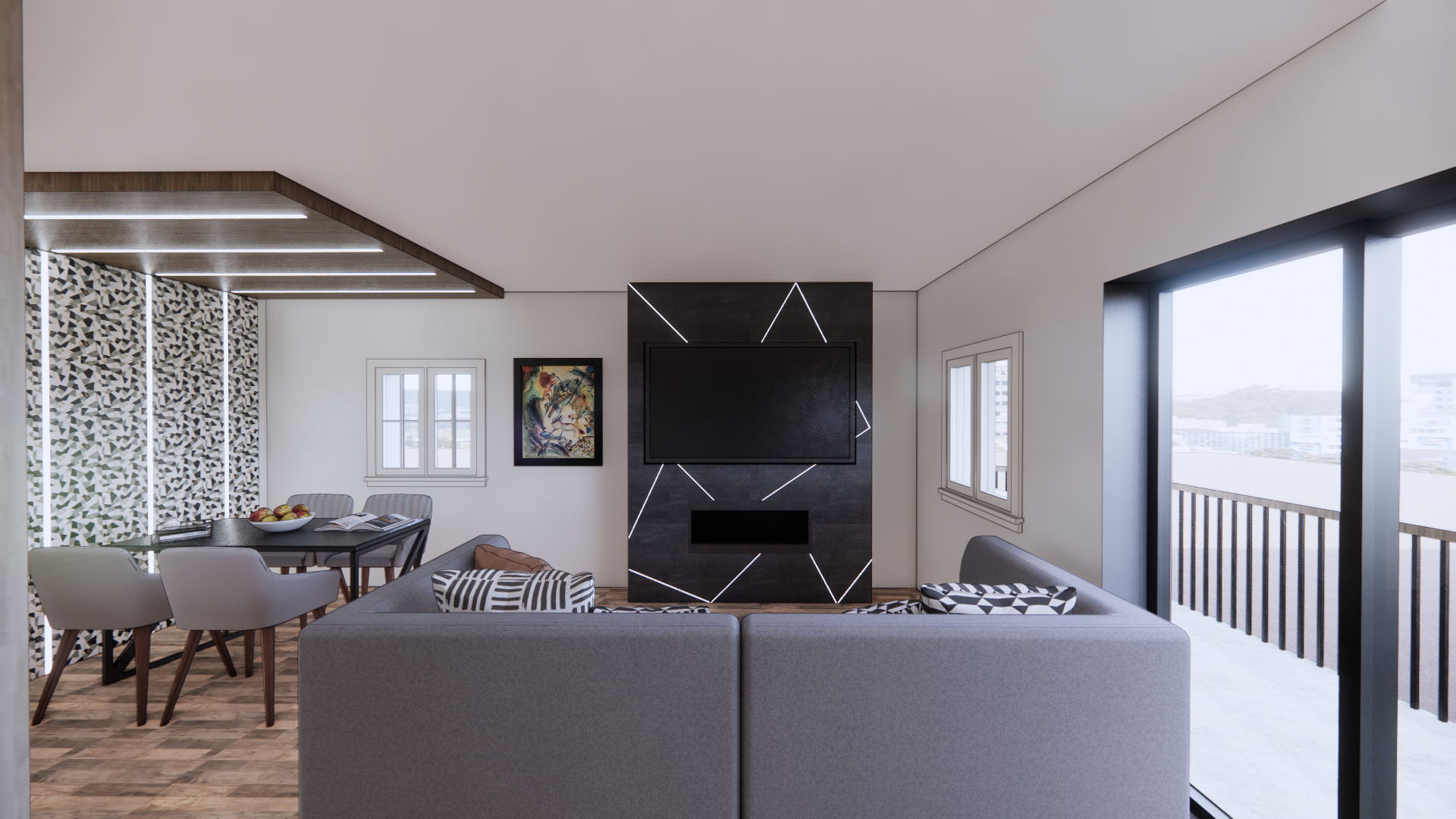
Living Room / Dining Room
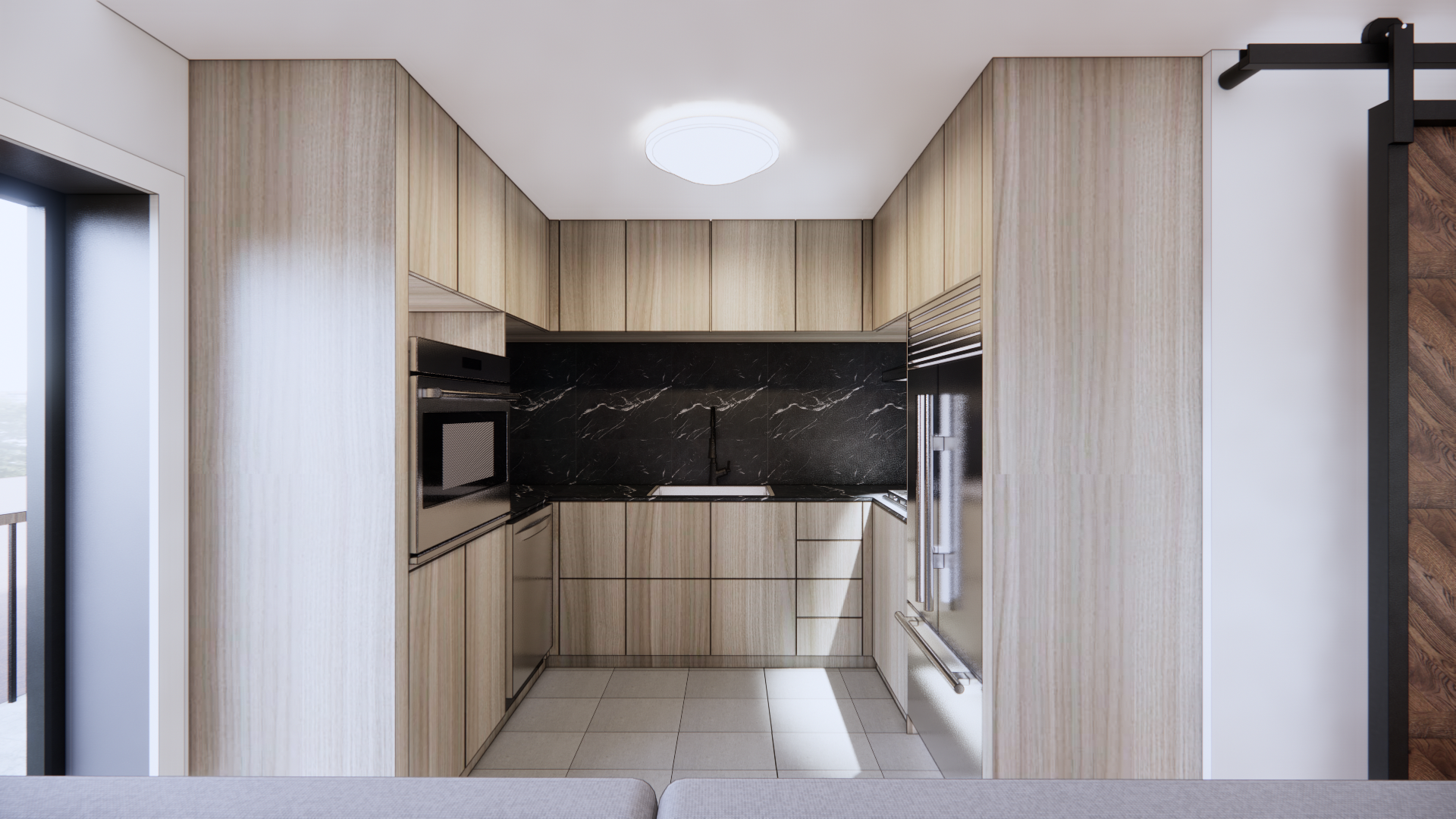
Kitchen
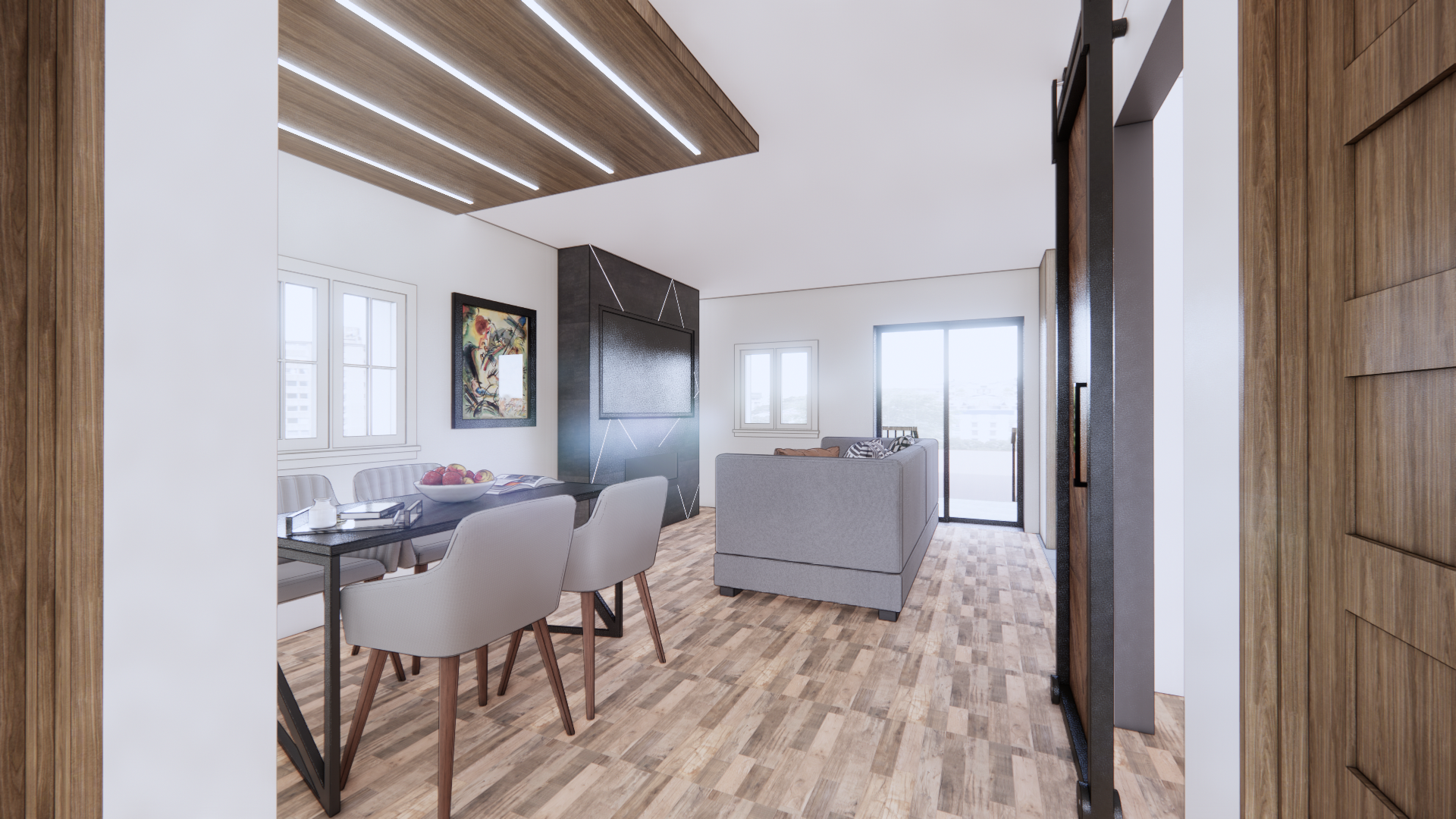
Living Room View
The fireplace is finished with Italian tile and decorative LED lighting surrounding the television unit. The kitchen is finished with Italian marble backsplash and quartz countertops.
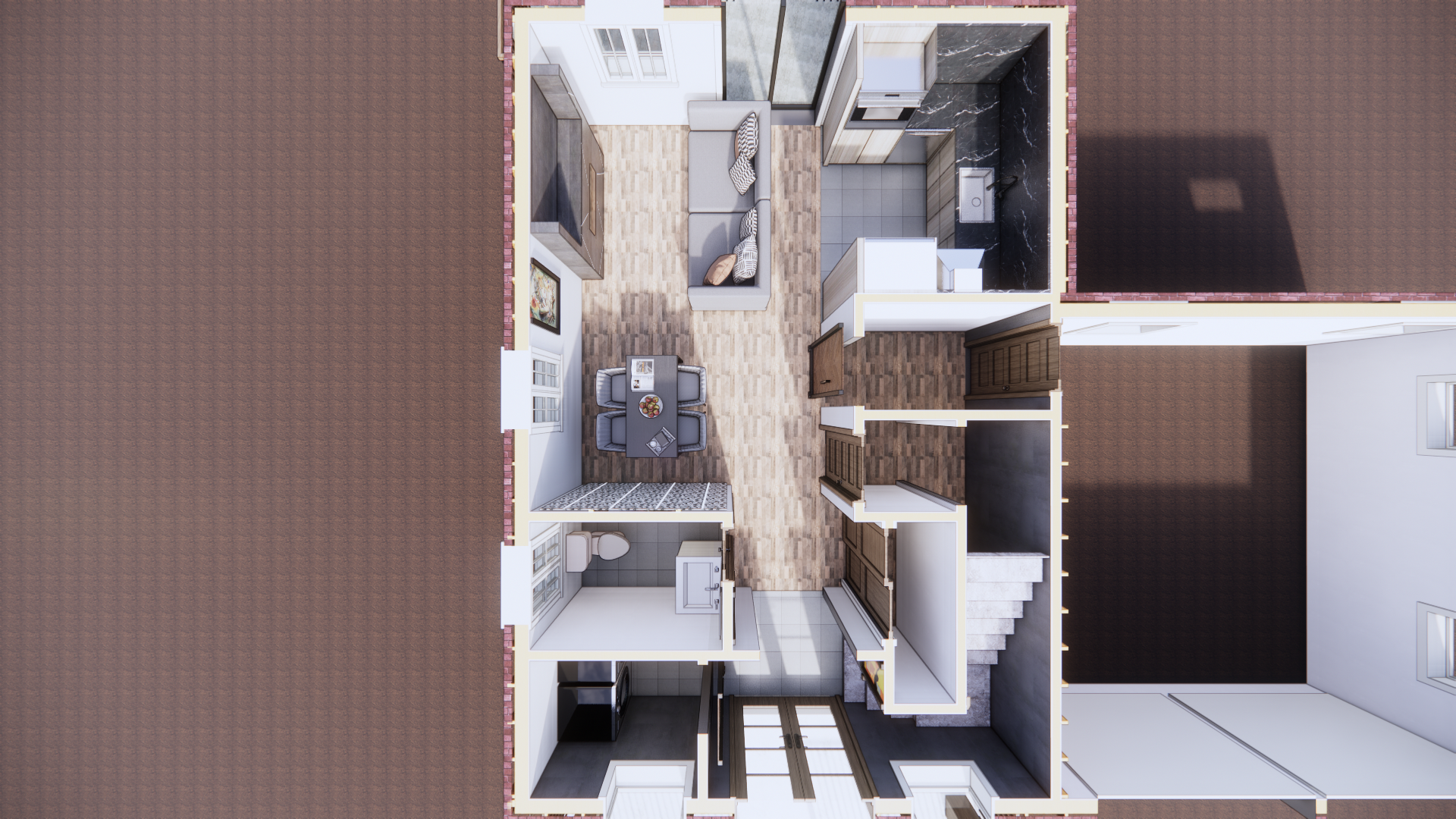
First Floor 3D Plan

Second Floor 3D Plan
The open concept floor plan allows for better circulation throughout the space. The upper level consists of three bedrooms and three bathrooms with a bay window in the master bedroom.
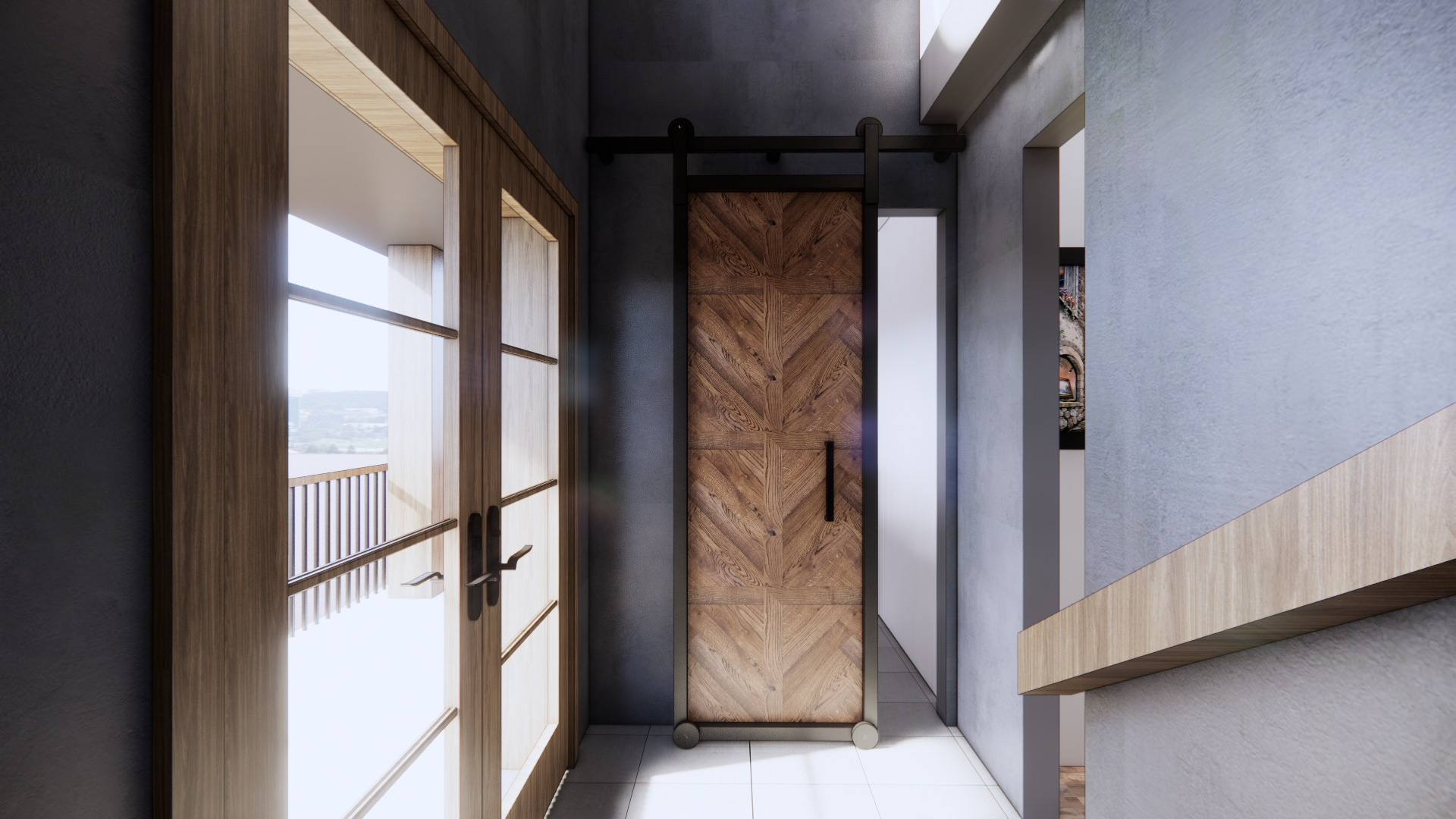
Laundry Room Barn Door
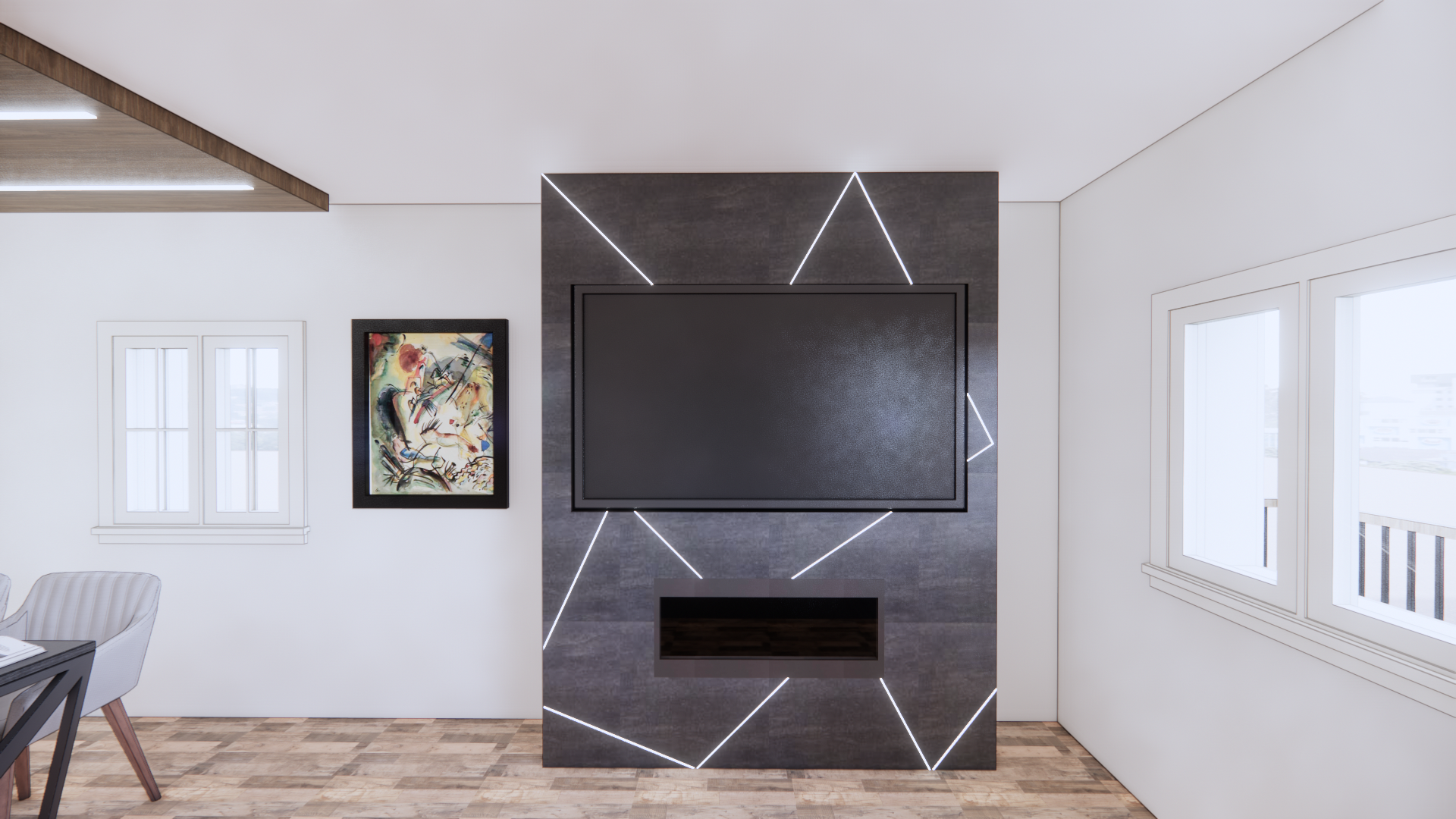
Decorative Fireplace
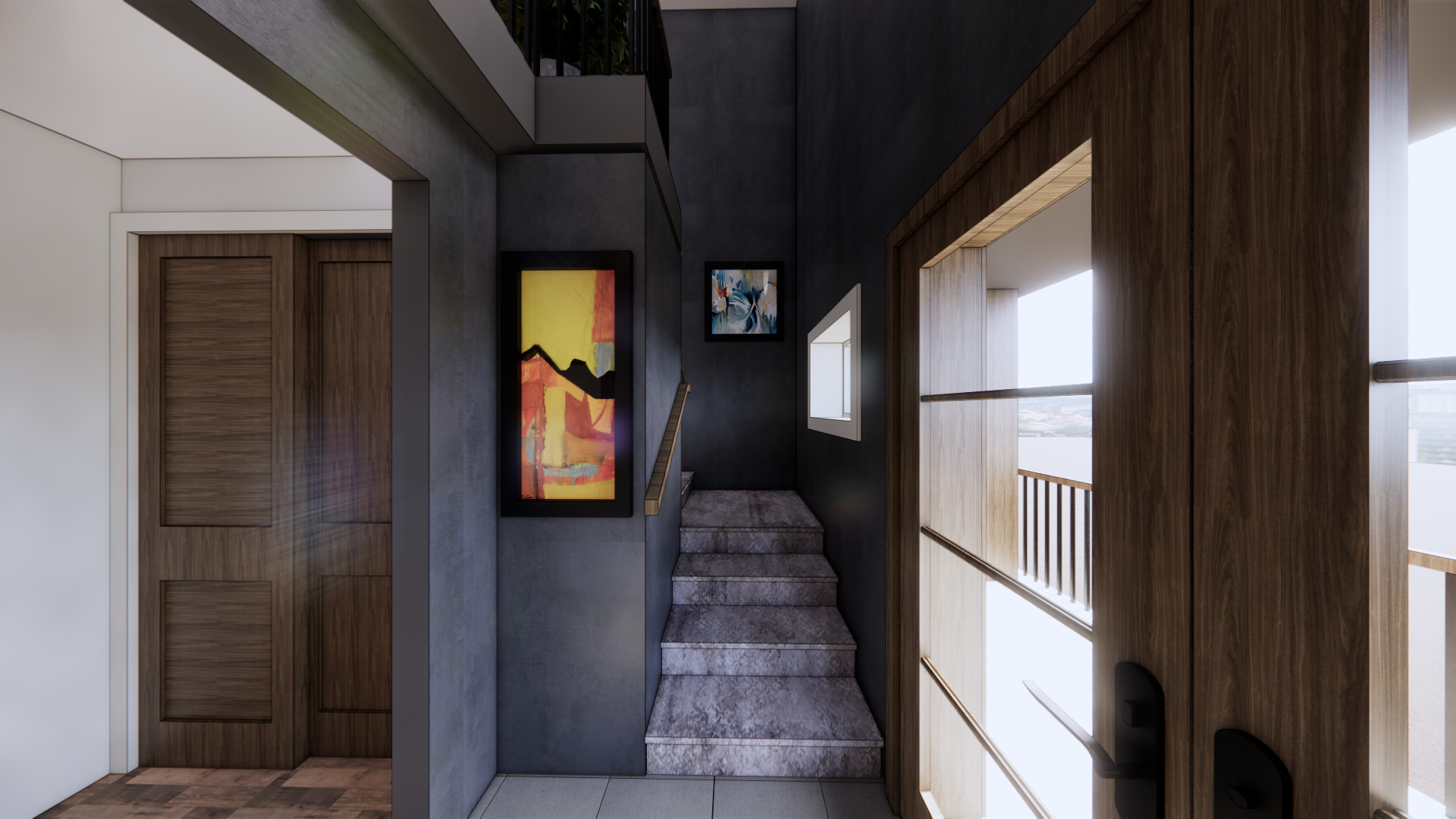
Staircase
The barn door allows for easy access to the laundry room and the staircase to the upper level is made of Italian concrete tile.

Exterior View
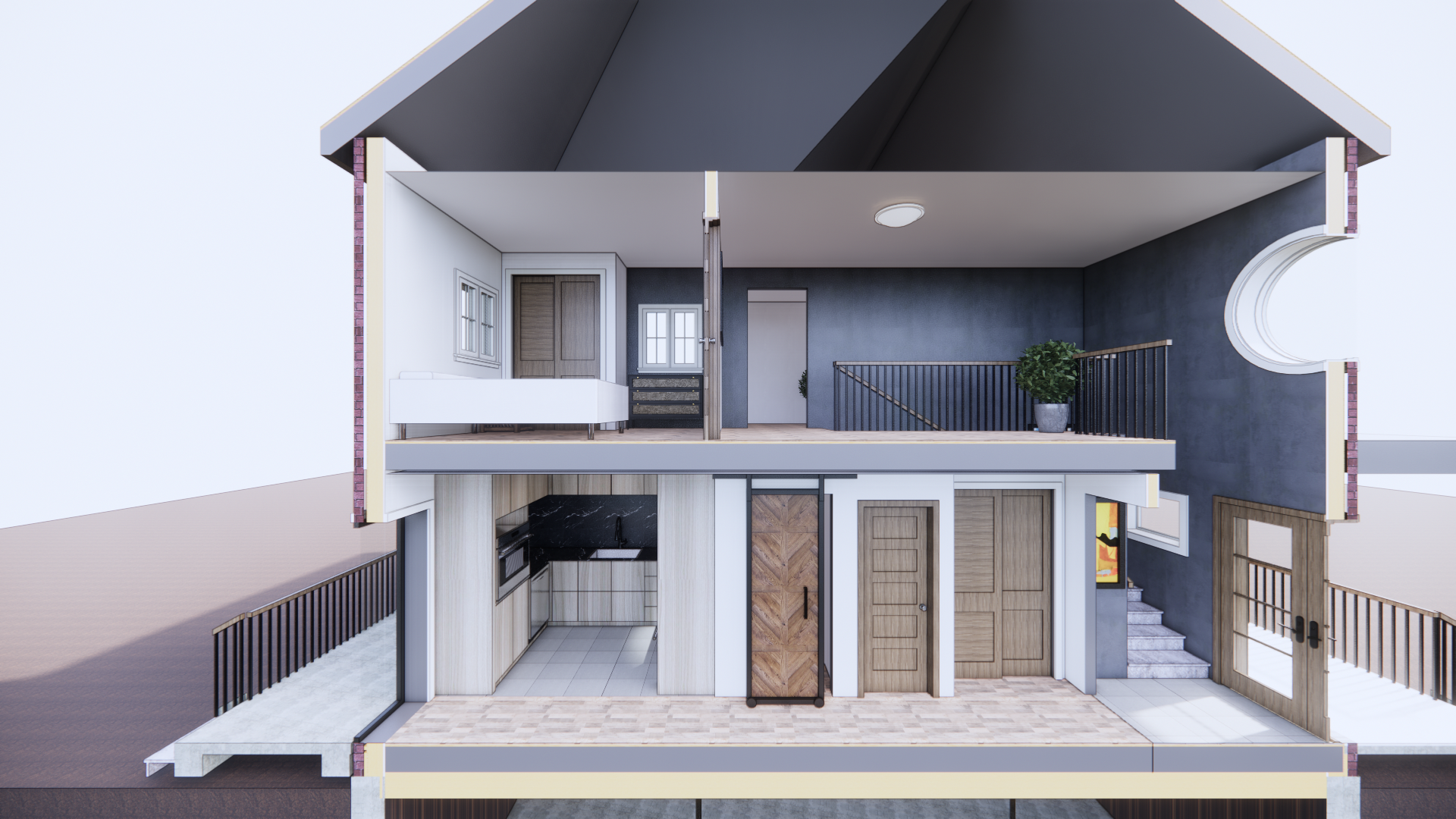
Section
Exterior and Section of Casa De Ceramica

Upper Landing

Master Bathroom
The upper landing area is complete with Italian hardwood tile and the master bathroom is finished with hexagonal Italian marble backsplash.
